Санузел с черными стенами и тумбой под две раковины – фото дизайна интерьера
Сортировать:
Бюджет
Сортировать:Популярное за сегодня
1 - 20 из 472 фото

First impression count as you enter this custom-built Horizon Homes property at Kellyville. The home opens into a stylish entryway, with soaring double height ceilings.
It’s often said that the kitchen is the heart of the home. And that’s literally true with this home. With the kitchen in the centre of the ground floor, this home provides ample formal and informal living spaces on the ground floor.
At the rear of the house, a rumpus room, living room and dining room overlooking a large alfresco kitchen and dining area make this house the perfect entertainer. It’s functional, too, with a butler’s pantry, and laundry (with outdoor access) leading off the kitchen. There’s also a mudroom – with bespoke joinery – next to the garage.
Upstairs is a mezzanine office area and four bedrooms, including a luxurious main suite with dressing room, ensuite and private balcony.
Outdoor areas were important to the owners of this knockdown rebuild. While the house is large at almost 454m2, it fills only half the block. That means there’s a generous backyard.
A central courtyard provides further outdoor space. Of course, this courtyard – as well as being a gorgeous focal point – has the added advantage of bringing light into the centre of the house.

Monk's designed and totally remodeled a full bathroom for the Mansion in May fundraiser in New Vernon, New Jersey. An outdated black and brown bath was transformed. We designed a fully tiled shower alcove, a free-standing tub, and double vanity. We added picture-frame wainscoting to the lower walls and painted the upper walls a deep gray.

Стильный дизайн: маленькая ванная комната в современном стиле с черными стенами, полом из цементной плитки, столешницей из гранита, черным полом, нишей, тумбой под две раковины, встроенной тумбой, плоскими фасадами, монолитной раковиной, темными деревянными фасадами и серой столешницей для на участке и в саду - последний тренд

Идея дизайна: большая главная ванная комната в стиле неоклассика (современная классика) с фасадами с утопленной филенкой, фасадами цвета дерева среднего тона, душем в нише, черными стенами, полом из мозаичной плитки, врезной раковиной, разноцветным полом, душем с распашными дверями, белой столешницей, тумбой под две раковины, встроенной тумбой и стенами из вагонки

The floating vanity runs wall to wall to maximise the bench space in this family bathroom. Tap fittings, towel rails, and shower head etc, are all matching matt black finish.

The strikingly beautiful master bathroom was designed with a simple black and white color palette. Our custom Cesar Italian wall hung vanities are graced with vessel sinks, round mirrors and wonderful chrome sconces. A large walk-in shower and free standing tub attends to all needs. The view through the large sliding glass door completes this space.

In this master bath remodel, we reconfigured the entire space, the tub and vanity stayed in the same locations but we removed 2 small closets and created one large one. The shower is now where one closet was located. We really wanted this space to feel like you were walking into a spa and be able to enjoy the peace and quite in the darkness with candles! These clients were incredibly happy with the finished space!
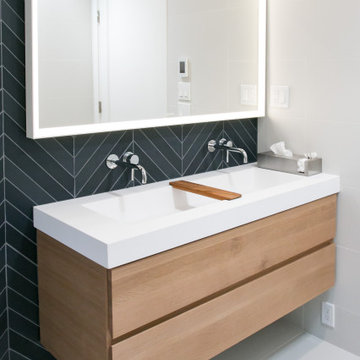
Стильный дизайн: маленькая ванная комната в современном стиле с светлыми деревянными фасадами, ванной в нише, душем над ванной, инсталляцией, черной плиткой, черными стенами, полом из керамогранита, раковиной с несколькими смесителями, белым полом, белой столешницей, тумбой под две раковины, керамогранитной плиткой, столешницей из искусственного кварца, душем с распашными дверями и подвесной тумбой для на участке и в саду - последний тренд
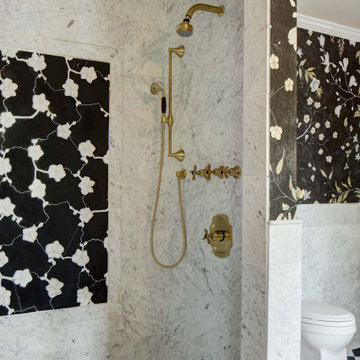
Luxurious freestanding tub with black and gold floral wallpaper.
Стильный дизайн: большая главная ванная комната в классическом стиле с фасадами в стиле шейкер, черными фасадами, отдельно стоящей ванной, открытым душем, унитазом-моноблоком, серой плиткой, мраморной плиткой, черными стенами, мраморным полом, врезной раковиной, мраморной столешницей, белым полом, открытым душем, серой столешницей, тумбой под две раковины, встроенной тумбой и обоями на стенах - последний тренд
Стильный дизайн: большая главная ванная комната в классическом стиле с фасадами в стиле шейкер, черными фасадами, отдельно стоящей ванной, открытым душем, унитазом-моноблоком, серой плиткой, мраморной плиткой, черными стенами, мраморным полом, врезной раковиной, мраморной столешницей, белым полом, открытым душем, серой столешницей, тумбой под две раковины, встроенной тумбой и обоями на стенах - последний тренд
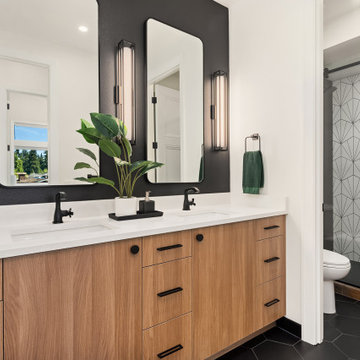
Contemporary hall bathroom design featuring warm wood tone cabinets, black hex tile, modern wall sconces, matte black hardware, extra tall vanity mirrors, and black accent wall.

Пример оригинального дизайна: главный совмещенный санузел среднего размера в стиле фьюжн с фасадами в стиле шейкер, фасадами цвета дерева среднего тона, отдельно стоящей ванной, угловым душем, раздельным унитазом, серой плиткой, мраморной плиткой, черными стенами, мраморным полом, врезной раковиной, столешницей из кварцита, серым полом, душем с распашными дверями, белой столешницей, тумбой под две раковины, встроенной тумбой и панелями на стенах

The original Master Bedroom was very small with a dark bath. By combining two bedrooms, the closets, and the tiny bathroom we were able to create a thoughtful master bath with soaking tub and two walk-in closets.

Flooring: SOHO: - Elementary Mica - Color: Matte
Shower Walls: Elysium - Color: Calacatta Dorado Polished
Shower Wall Niche Accent: - Bedrosians - Ferrara Honed Chevron Marble Mosaic Tile in Nero
Shower Floor: Elysium - Color: Calacatta Dorado 3”x3” Hex Mosaic
Cabinet: Homecrest - Door Style: Chalet - Color: Maple Fallow
Hardware: - Top Knobs - Davenport - Honey Bronze
Countertop: Quartz - Calafata Oro
Glass Enclosure: Frameless 3/8” Clear Tempered Glass
Designer: Noelle Garrison
Installation: J&J Carpet One Floor and Home
Photography: Trish Figari, LLC

Contemporary raked rooflines give drama and beautiful lines to both the exterior and interior of the home. The exterior finished in Caviar black gives a soft presence to the home while emphasizing the gorgeous natural landscaping, while the Corten roof naturally rusts and patinas. Corridors separate the different hubs of the home. The entry corridor finished on both ends with full height glass fulfills the clients vision of a home — celebration of outdoors, natural light, birds, deer, etc. that are frequently seen crossing through.
The large pool at the front of the home is a unique placement — perfectly functions for family gatherings. Panoramic windows at the kitchen 7' ideal workstation open up to the pool and patio (a great setting for Taco Tuesdays).
The mostly white "Gathering" room was designed for this family to host their 15+ count dinners with friends and family. Large panoramic doors open up to the back patio for free flowing indoor and outdoor dining. Poggenpohl cabinetry throughout the kitchen provides the modern luxury centerpiece to this home. Walnut elements emphasize the lines and add a warm space to gather around the island. Pearlescent plaster finishes the walls and hood of the kitchen with a soft simmer and texture.
Corridors were painted Caviar to provide a visual distinction of the spaces and to wrap the outdoors to the indoors.
In the master bathroom, soft grey plaster was selected as a backdrop to the vanity and master shower. Contrasted by a deep green hue for the walls and ceiling, a cozy spa retreat was created. A corner cutout on the shower enclosure brings additional light and architectural interest to the space.
In the powder bathroom, a large circular mirror mimics the black pedestal vessel sinks. Amber-colored cut crystal pendants are organically suspended. A patinated copper and walnut grid was hand-finished by the client.
And in the guest bathroom, white and walnut make for a classic combination in this luxury guest bath. Jedi wall sconces are a favorite of guests — we love how they provide soft lighting and a spotlight to the surface.

На фото: огромная главная ванная комната в стиле модернизм с плоскими фасадами, фасадами цвета дерева среднего тона, отдельно стоящей ванной, душем без бортиков, унитазом-моноблоком, черной плиткой, керамогранитной плиткой, черными стенами, полом из керамогранита, столешницей из искусственного кварца, черным полом, душем с раздвижными дверями, черной столешницей, тумбой под две раковины и подвесной тумбой с

На фото: большая ванная комната в стиле неоклассика (современная классика) с фасадами в стиле шейкер, темными деревянными фасадами, ванной в нише, душем над ванной, белой плиткой, черными стенами, монолитной раковиной, разноцветным полом, белой столешницей, раздельным унитазом, плиткой кабанчик, полом из цементной плитки, столешницей из искусственного камня, душем с раздвижными дверями, тумбой под две раковины и подвесной тумбой
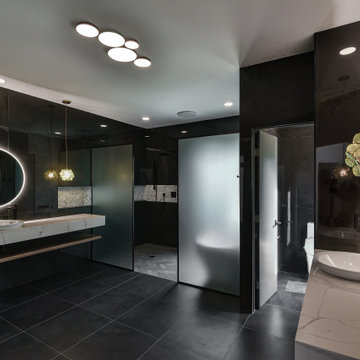
Идея дизайна: огромная главная ванная комната в современном стиле с белыми фасадами, отдельно стоящей ванной, душевой комнатой, раздельным унитазом, черной плиткой, керамогранитной плиткой, черными стенами, полом из керамогранита, настольной раковиной, столешницей из искусственного кварца, серым полом, открытым душем, белой столешницей, нишей, тумбой под две раковины и подвесной тумбой

На фото: ванная комната в стиле фьюжн с плоскими фасадами, фасадами цвета дерева среднего тона, черной плиткой, черными стенами, раковиной с несколькими смесителями, черным полом, белой столешницей, тумбой под две раковины и подвесной тумбой с
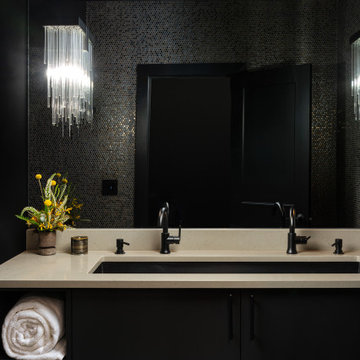
Luxe modern interior design in Westwood, Kansas by ULAH Interiors + Design, Kansas City. This dark and moody guest bath features metallic mosaic penny tile on three walls. The floating vanity has matte black flat paneled doors.
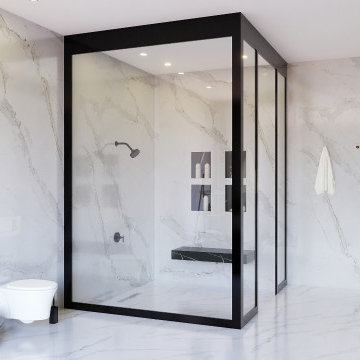
be INTERACTIVE, not STATIC
Impress your clients/customers ✨with "Interactive designs - Videos- 360 Images" showing them multi options/styles ?
that well save a ton of time ⌛ and money ?.
Ready to work with professional designers/Architects however where you are ? creating High-quality Affordable and creative Interactive designs.
Check our website to see our services/work and you can also try our "INTERACTIVE DESIGN DEMO".
https://www.mscreationandmore.com/services
Санузел с черными стенами и тумбой под две раковины – фото дизайна интерьера
1

