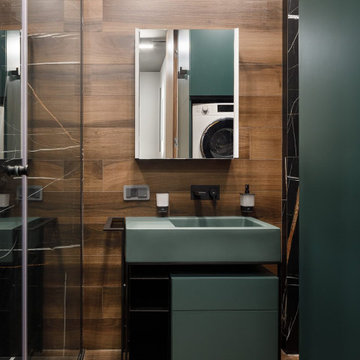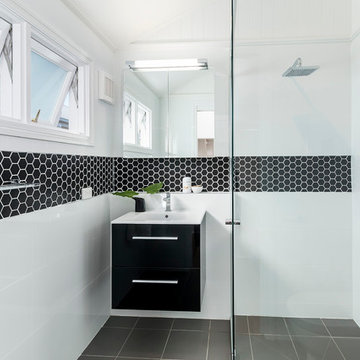Санузел с черными фасадами и зелеными фасадами – фото дизайна интерьера
Сортировать:
Бюджет
Сортировать:Популярное за сегодня
1 - 20 из 34 595 фото
1 из 3

На фото: ванная комната в классическом стиле с фасадами с утопленной филенкой, черными фасадами, серыми стенами, врезной раковиной, разноцветным полом, белой столешницей и тумбой под одну раковину

В ванной комнате выбрали плитку в форме сот, швы сделали контрастными. Единственной цветной деталью стала деревянная столешница под раковиной, для прочности ее покрыли 5 слоями лака. В душевой кабине, учитывая отсутствие ванной, мы постарались создать максимальный комфорт: встроенная акустика, гидромассажные форсунки и сиденье для отдыха. Молдинги на стенах кажутся такими же, как и в комнатах - но здесь они изготовлены из акрилового камня.

Стильный дизайн: главная ванная комната среднего размера в современном стиле с плоскими фасадами, зелеными фасадами, ванной в нише, инсталляцией, бежевой плиткой, керамогранитной плиткой, бежевыми стенами, полом из керамогранита, столешницей из искусственного кварца, коричневым полом, душем с распашными дверями, белой столешницей, любым потолком и душем над ванной - последний тренд

Свежая идея для дизайна: ванная комната в современном стиле с плоскими фасадами, зелеными фасадами, душевой кабиной, раковиной с пьедесталом и коричневым полом - отличное фото интерьера

Стильный дизайн: главная ванная комната в современном стиле с плоскими фасадами, черными фасадами, белой плиткой, зелеными стенами, настольной раковиной, разноцветным полом, бежевой столешницей и напольной тумбой - последний тренд

Свежая идея для дизайна: главная ванная комната в стиле неоклассика (современная классика) с фасадами в стиле шейкер, черными фасадами, белыми стенами, врезной раковиной, разноцветным полом и серой столешницей - отличное фото интерьера

Пример оригинального дизайна: главная ванная комната в стиле кантри с фасадами в стиле шейкер, черными фасадами, белыми стенами, врезной раковиной и разноцветным полом

Пример оригинального дизайна: туалет в классическом стиле с врезной раковиной, черными фасадами, разноцветными стенами и темным паркетным полом

This sophisticated black and white bath belongs to the clients' teenage son. He requested a masculine design with a warming towel rack and radiant heated flooring. A few gold accents provide contrast against the black cabinets and pair nicely with the matte black plumbing fixtures. A tall linen cabinet provides a handy storage area for towels and toiletries. The focal point of the room is the bold shower accent wall that provides a welcoming surprise when entering the bath from the basement hallway.

A modern farmhouse bathroom with herringbone brick floors and wall paneling. We loved the aged brass plumbing and classic cast iron sink.
Идея дизайна: маленькая главная ванная комната в стиле кантри с черными фасадами, душем, унитазом-моноблоком, белой плиткой, керамической плиткой, белыми стенами, кирпичным полом, подвесной раковиной, шторкой для ванной, тумбой под одну раковину, подвесной тумбой и панелями на стенах для на участке и в саду
Идея дизайна: маленькая главная ванная комната в стиле кантри с черными фасадами, душем, унитазом-моноблоком, белой плиткой, керамической плиткой, белыми стенами, кирпичным полом, подвесной раковиной, шторкой для ванной, тумбой под одну раковину, подвесной тумбой и панелями на стенах для на участке и в саду

Back to back bathroom vanities make quite a unique statement in this main bathroom. Add a luxury soaker tub, walk-in shower and white shiplap walls, and you have a retreat spa like no where else in the house!

We divided 1 oddly planned bathroom into 2 whole baths to make this family of four SO happy! Mom even got her own special bathroom so she doesn't have to share with hubby and the 2 small boys any more.

Upstairs kids, bunk bathroom featuring terrazzo flooring, horizontal shiplap walls, custom inset vanity with white marble countertops, white oak floating shelves, and decorative lighting.

Источник вдохновения для домашнего уюта: туалет среднего размера в стиле неоклассика (современная классика) с черными фасадами, серыми стенами, паркетным полом среднего тона, врезной раковиной, коричневым полом, белой столешницей, фасадами островного типа и столешницей из искусственного кварца

FIRST PLACE 2018 ASID DESIGN OVATION AWARD / MASTER BATH OVER $50,000. In addition to a much-needed update, the clients desired a spa-like environment for their Master Bath. Sea Pearl Quartzite slabs were used on an entire wall and around the vanity and served as this ethereal palette inspiration. Luxuries include a soaking tub, decorative lighting, heated floor, towel warmers and bidet. Michael Hunter

Building Design, Plans, and Interior Finishes by: Fluidesign Studio I Builder: Structural Dimensions Inc. I Photographer: Seth Benn Photography
На фото: ванная комната среднего размера в классическом стиле с зелеными фасадами, ванной в нише, двойным душем, раздельным унитазом, белой плиткой, плиткой кабанчик, бежевыми стенами, полом из сланца, врезной раковиной, мраморной столешницей и фасадами с утопленной филенкой с
На фото: ванная комната среднего размера в классическом стиле с зелеными фасадами, ванной в нише, двойным душем, раздельным унитазом, белой плиткой, плиткой кабанчик, бежевыми стенами, полом из сланца, врезной раковиной, мраморной столешницей и фасадами с утопленной филенкой с

Стильный дизайн: маленькая ванная комната в современном стиле с плоскими фасадами, черными фасадами, душем без бортиков, белыми стенами, полом из керамической плитки, душевой кабиной и черно-белой плиткой для на участке и в саду - последний тренд

The Master Bathroom is quite a retreat for the owners and part of an elegant Master Suite. The spacious marble shower and beautiful soaking tub offer an escape for relaxation.

This aesthetically pleasing master bathroom is the perfect place for our clients to start and end each day. Fully customized shower fixtures and a deep soaking tub will provide the perfect solutions to destress and unwind. Our client's love for plants translates beautifully into this space with a sage green double vanity that brings life and serenity into their master bath retreat. Opting to utilize softer patterned tile throughout the space, makes it more visually expansive while gold accessories, natural wood elements, and strategically placed rugs throughout the room, make it warm and inviting.
Committing to a color scheme in a space can be overwhelming at times when considering the number of options that are available. This master bath is a perfect example of how to incorporate color into a room tastefully, while still having a cohesive design.
Items used in this space include:
Waypoint Living Spaces Cabinetry in Sage Green
Calacatta Italia Manufactured Quartz Vanity Tops
Elegant Stone Onice Bianco Tile
Natural Marble Herringbone Tile
Delta Cassidy Collection Fixtures
Want to see more samples of our work or before and after photographs of this project?
Visit the Stoneunlimited Kitchen and Bath website:
www.stoneunlimited.net
Stoneunlimited Kitchen and Bath is a full scope, full service, turnkey business. We do it all so that you don’t have to. You get to do the fun part of approving the design, picking your materials and making selections with our guidance and we take care of everything else. We provide you with 3D and 4D conceptual designs so that you can see your project come to life. Materials such as tile, fixtures, sinks, shower enclosures, flooring, cabinetry and countertops are ordered through us, inspected by us and installed by us. We are also a fabricator, so we fabricate all the countertops. We assign and manage the schedule and the workers that will be in your home taking care of the installation. We provide painting, electrical, plumbing as well as cabinetry services for your project from start to finish. So, when I say we do it, we truly do it all!

We added panelling, marble tiles & black rolltop & vanity to the master bathroom in our West Dulwich Family home. The bespoke blinds created privacy & cosiness for evening bathing too
Санузел с черными фасадами и зелеными фасадами – фото дизайна интерьера
1

