Санузел с черными фасадами и открытым душем – фото дизайна интерьера
Сортировать:
Бюджет
Сортировать:Популярное за сегодня
1 - 20 из 3 295 фото

We added panelling, marble tiles & black rolltop & vanity to the master bathroom in our West Dulwich Family home. The bespoke blinds created privacy & cosiness for evening bathing too

Пример оригинального дизайна: большой главный совмещенный санузел в стиле неоклассика (современная классика) с фасадами с декоративным кантом, черными фасадами, отдельно стоящей ванной, открытым душем, унитазом-моноблоком, серой плиткой, мраморной плиткой, розовыми стенами, мраморным полом, врезной раковиной, столешницей из кварцита, серым полом, открытым душем, белой столешницей, тумбой под две раковины и встроенной тумбой
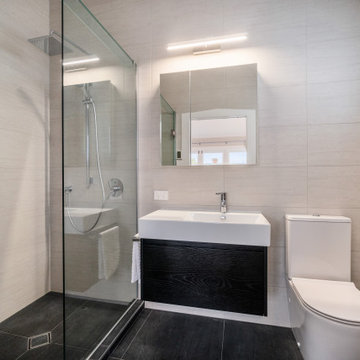
The en-suite is a very compact space, but we were able to make it feel very comfortable by having a large tiled shower with frameless glass. With the glass being see-through the space feels so much larger.
For the vanity we chose an off-set basin allowing good bench space to place products. The mirror cabinet adds storage, as does the large vanity drawer.
The floor to ceiling wall tiles add a sense of space and luxury and the dark floor tiles really ground the space.
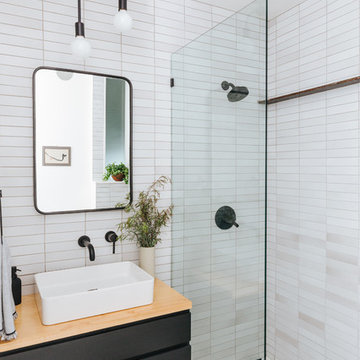
Стильный дизайн: ванная комната в скандинавском стиле с плоскими фасадами, черными фасадами, душем в нише, белой плиткой, белыми стенами, душевой кабиной, настольной раковиной, столешницей из дерева, разноцветным полом и открытым душем - последний тренд
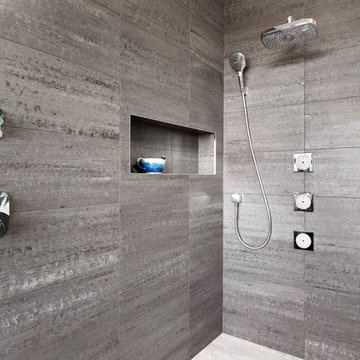
Snowberry Lane Photography
Источник вдохновения для домашнего уюта: большая главная ванная комната в современном стиле с плоскими фасадами, черными фасадами, отдельно стоящей ванной, душем без бортиков, серой плиткой, керамогранитной плиткой, серыми стенами, полом из керамогранита, врезной раковиной, столешницей из искусственного кварца, серым полом, открытым душем и белой столешницей
Источник вдохновения для домашнего уюта: большая главная ванная комната в современном стиле с плоскими фасадами, черными фасадами, отдельно стоящей ванной, душем без бортиков, серой плиткой, керамогранитной плиткой, серыми стенами, полом из керамогранита, врезной раковиной, столешницей из искусственного кварца, серым полом, открытым душем и белой столешницей

Jade green encaustic tiles teamed with timeless victorian chequer tiles and smoke-grey granite and carrara marble add punch to this guest bathroom.
This was entirely re-modelled from what was once a beige cracked porcelain tiled bathroom.
Photography courtesy of Nick Smith

This modern farmhouse located outside of Spokane, Washington, creates a prominent focal point among the landscape of rolling plains. The composition of the home is dominated by three steep gable rooflines linked together by a central spine. This unique design evokes a sense of expansion and contraction from one space to the next. Vertical cedar siding, poured concrete, and zinc gray metal elements clad the modern farmhouse, which, combined with a shop that has the aesthetic of a weathered barn, creates a sense of modernity that remains rooted to the surrounding environment.
The Glo double pane A5 Series windows and doors were selected for the project because of their sleek, modern aesthetic and advanced thermal technology over traditional aluminum windows. High performance spacers, low iron glass, larger continuous thermal breaks, and multiple air seals allows the A5 Series to deliver high performance values and cost effective durability while remaining a sophisticated and stylish design choice. Strategically placed operable windows paired with large expanses of fixed picture windows provide natural ventilation and a visual connection to the outdoors.

Стильный дизайн: главная ванная комната среднего размера в стиле кантри с фасадами с выступающей филенкой, черными фасадами, душем без бортиков, раздельным унитазом, бежевой плиткой, керамогранитной плиткой, серыми стенами, полом из керамогранита, врезной раковиной, столешницей из искусственного кварца, коричневым полом, открытым душем и белой столешницей - последний тренд
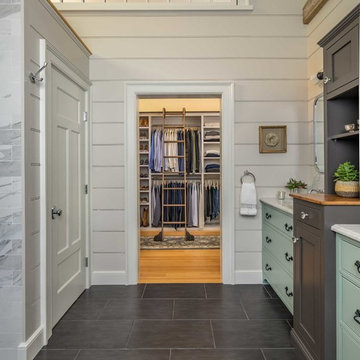
We gave this rather dated farmhouse some dramatic upgrades that brought together the feminine with the masculine, combining rustic wood with softer elements. In terms of style her tastes leaned toward traditional and elegant and his toward the rustic and outdoorsy. The result was the perfect fit for this family of 4 plus 2 dogs and their very special farmhouse in Ipswich, MA. Character details create a visual statement, showcasing the melding of both rustic and traditional elements without too much formality. The new master suite is one of the most potent examples of the blending of styles. The bath, with white carrara honed marble countertops and backsplash, beaded wainscoting, matching pale green vanities with make-up table offset by the black center cabinet expand function of the space exquisitely while the salvaged rustic beams create an eye-catching contrast that picks up on the earthy tones of the wood. The luxurious walk-in shower drenched in white carrara floor and wall tile replaced the obsolete Jacuzzi tub. Wardrobe care and organization is a joy in the massive walk-in closet complete with custom gliding library ladder to access the additional storage above. The space serves double duty as a peaceful laundry room complete with roll-out ironing center. The cozy reading nook now graces the bay-window-with-a-view and storage abounds with a surplus of built-ins including bookcases and in-home entertainment center. You can’t help but feel pampered the moment you step into this ensuite. The pantry, with its painted barn door, slate floor, custom shelving and black walnut countertop provide much needed storage designed to fit the family’s needs precisely, including a pull out bin for dog food. During this phase of the project, the powder room was relocated and treated to a reclaimed wood vanity with reclaimed white oak countertop along with custom vessel soapstone sink and wide board paneling. Design elements effectively married rustic and traditional styles and the home now has the character to match the country setting and the improved layout and storage the family so desperately needed. And did you see the barn? Photo credit: Eric Roth
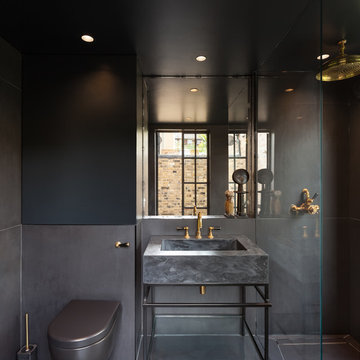
Peter Landers Photography
Свежая идея для дизайна: маленькая ванная комната в современном стиле с открытыми фасадами, черными фасадами, открытым душем, унитазом-моноблоком, черной плиткой, керамогранитной плиткой, черными стенами, полом из керамогранита, консольной раковиной, столешницей из бетона, черным полом и открытым душем для на участке и в саду - отличное фото интерьера
Свежая идея для дизайна: маленькая ванная комната в современном стиле с открытыми фасадами, черными фасадами, открытым душем, унитазом-моноблоком, черной плиткой, керамогранитной плиткой, черными стенами, полом из керамогранита, консольной раковиной, столешницей из бетона, черным полом и открытым душем для на участке и в саду - отличное фото интерьера

На фото: большая главная ванная комната в стиле неоклассика (современная классика) с фасадами в стиле шейкер, черными фасадами, отдельно стоящей ванной, открытым душем, серыми стенами, врезной раковиной, открытым душем, серой плиткой, белой плиткой, каменной плиткой, мраморным полом и столешницей из кварцита с
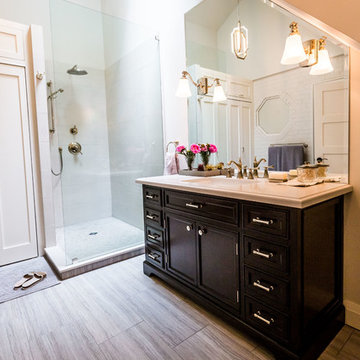
Rob Nelson
Пример оригинального дизайна: ванная комната среднего размера в стиле неоклассика (современная классика) с фасадами в стиле шейкер, черными фасадами, угловым душем, унитазом-моноблоком, бежевой плиткой, керамогранитной плиткой, серыми стенами, полом из керамогранита, врезной раковиной, столешницей из оникса, душевой кабиной и открытым душем
Пример оригинального дизайна: ванная комната среднего размера в стиле неоклассика (современная классика) с фасадами в стиле шейкер, черными фасадами, угловым душем, унитазом-моноблоком, бежевой плиткой, керамогранитной плиткой, серыми стенами, полом из керамогранита, врезной раковиной, столешницей из оникса, душевой кабиной и открытым душем

Modern bathroom design with elongated hex floor tile and white rustic wall tile.
На фото: ванная комната среднего размера в стиле лофт с душем в нише, унитазом-моноблоком, полом из цементной плитки, душевой кабиной, открытым душем, фасадами с утопленной филенкой, черными фасадами, серой плиткой, плиткой кабанчик, черными стенами, монолитной раковиной, столешницей из искусственного камня, черным полом и белой столешницей с
На фото: ванная комната среднего размера в стиле лофт с душем в нише, унитазом-моноблоком, полом из цементной плитки, душевой кабиной, открытым душем, фасадами с утопленной филенкой, черными фасадами, серой плиткой, плиткой кабанчик, черными стенами, монолитной раковиной, столешницей из искусственного камня, черным полом и белой столешницей с

Свежая идея для дизайна: главная, серо-белая ванная комната среднего размера в стиле неоклассика (современная классика) с плоскими фасадами, черными фасадами, открытым душем, инсталляцией, черно-белой плиткой, мраморной плиткой, белыми стенами, подвесной раковиной, мраморной столешницей, белым полом, открытым душем, черной столешницей, окном, тумбой под одну раковину и подвесной тумбой - отличное фото интерьера

Smart Apartment B2 sviluppato all’interno della “Corte del Tiglio”, un progetto residenziale composto da 5 unità abitative, ciascuna dotata di giardino privato e vetrate a tutta altezza e ciascuna studiata con un proprio scenario cromatico. Le tonalità del B2 nascono dal contrasto tra il caldo e il freddo. Il rosso etrusco estremamente caldo del living viene “raffreddato” dal celeste chiarissimo di alcuni elementi. Ad unire e bilanciare il tutto interviene la sinuosità delle linee.
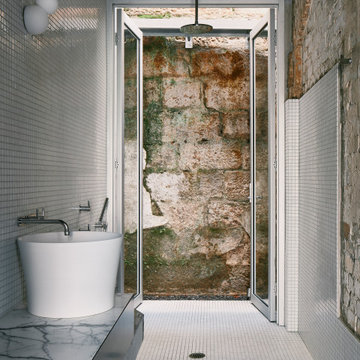
Источник вдохновения для домашнего уюта: ванная комната в стиле лофт с плоскими фасадами, черными фасадами, душем без бортиков, белой плиткой, плиткой мозаикой, полом из мозаичной плитки, настольной раковиной, белым полом, открытым душем, белой столешницей, тумбой под одну раковину и подвесной тумбой
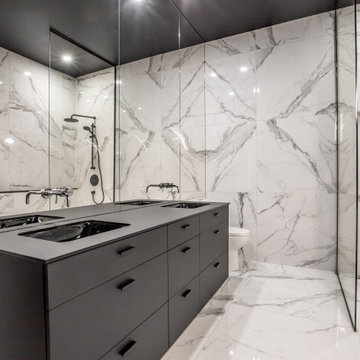
Feel like a movie star in this elegant master bathroom - open shower, custom-made Rochon vanity, freestanding tub!
Свежая идея для дизайна: большая главная ванная комната в стиле модернизм с черными фасадами, отдельно стоящей ванной, открытым душем, черно-белой плиткой, керамической плиткой, разноцветными стенами, полом из керамической плитки, накладной раковиной, столешницей из искусственного кварца, разноцветным полом, открытым душем, черной столешницей и тумбой под две раковины - отличное фото интерьера
Свежая идея для дизайна: большая главная ванная комната в стиле модернизм с черными фасадами, отдельно стоящей ванной, открытым душем, черно-белой плиткой, керамической плиткой, разноцветными стенами, полом из керамической плитки, накладной раковиной, столешницей из искусственного кварца, разноцветным полом, открытым душем, черной столешницей и тумбой под две раковины - отличное фото интерьера

Стильный дизайн: большая главная ванная комната в современном стиле с фасадами в стиле шейкер, черными фасадами, отдельно стоящей ванной, душевой комнатой, унитазом-моноблоком, серой плиткой, керамической плиткой, белыми стенами, полом из керамической плитки, врезной раковиной, мраморной столешницей, серым полом, открытым душем, белой столешницей, нишей, тумбой под две раковины, напольной тумбой, сводчатым потолком и деревянными стенами - последний тренд
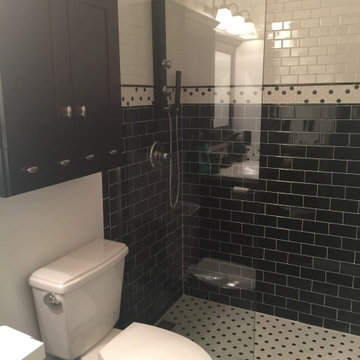
Classic Black & White was the foundation for this Art Deco inspired bath renovation. This was a tub shower that we transformed into a shower. We used savvy money saving options, like going for a sleek black shower panel system. We also saved room by using a glass panel divider for a cleaner look.
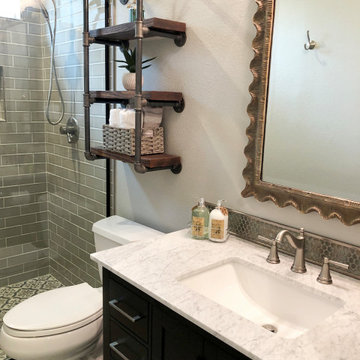
Modern, updated guest bath with industrial accents. Linear bronze penny tile pairs beautifully will antiqued taupe subway tile for a contemporary look, while the brown, black and white encaustic floor tile adds an eclectic flair. A classic black marble topped vanity and industrial shelving complete this one-of-a-kind space, ready to welcome any guest.
Санузел с черными фасадами и открытым душем – фото дизайна интерьера
1

