Санузел
Сортировать:
Бюджет
Сортировать:Популярное за сегодня
1 - 20 из 1 206 фото
1 из 3

Master bath room renovation. Added master suite in attic space.
Источник вдохновения для домашнего уюта: большая главная ванная комната в стиле неоклассика (современная классика) с плоскими фасадами, светлыми деревянными фасадами, угловым душем, раздельным унитазом, белой плиткой, керамической плиткой, белыми стенами, мраморным полом, подвесной раковиной, столешницей из плитки, черным полом, душем с распашными дверями, белой столешницей, сиденьем для душа, тумбой под две раковины, подвесной тумбой и панелями на стенах
Источник вдохновения для домашнего уюта: большая главная ванная комната в стиле неоклассика (современная классика) с плоскими фасадами, светлыми деревянными фасадами, угловым душем, раздельным унитазом, белой плиткой, керамической плиткой, белыми стенами, мраморным полом, подвесной раковиной, столешницей из плитки, черным полом, душем с распашными дверями, белой столешницей, сиденьем для душа, тумбой под две раковины, подвесной тумбой и панелями на стенах

A master bath renovation in a lake front home with a farmhouse vibe and easy to maintain finishes.
Идея дизайна: главная ванная комната среднего размера в стиле кантри с искусственно-состаренными фасадами, белой плиткой, мраморной столешницей, белой столешницей, тумбой под одну раковину, напольной тумбой, душем в нише, раздельным унитазом, керамической плиткой, серыми стенами, полом из керамогранита, черным полом, душем с распашными дверями, сиденьем для душа, стенами из вагонки, врезной раковиной и плоскими фасадами
Идея дизайна: главная ванная комната среднего размера в стиле кантри с искусственно-состаренными фасадами, белой плиткой, мраморной столешницей, белой столешницей, тумбой под одну раковину, напольной тумбой, душем в нише, раздельным унитазом, керамической плиткой, серыми стенами, полом из керамогранита, черным полом, душем с распашными дверями, сиденьем для душа, стенами из вагонки, врезной раковиной и плоскими фасадами

Свежая идея для дизайна: большая главная ванная комната в стиле ретро с плоскими фасадами, светлыми деревянными фасадами, угловым душем, инсталляцией, серой плиткой, керамогранитной плиткой, серыми стенами, полом из керамогранита, монолитной раковиной, столешницей из искусственного кварца, черным полом, душем с распашными дверями, белой столешницей, сиденьем для душа, тумбой под две раковины, подвесной тумбой и угловой ванной - отличное фото интерьера

Источник вдохновения для домашнего уюта: ванная комната в стиле кантри с плоскими фасадами, фасадами цвета дерева среднего тона, отдельно стоящей ванной, белыми стенами, врезной раковиной, черным полом, серой столешницей, нишей, сиденьем для душа, подвесной тумбой и сводчатым потолком
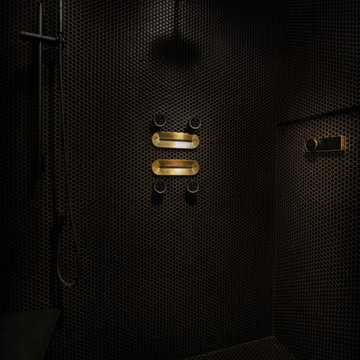
На фото: главная ванная комната среднего размера в стиле ретро с душем без бортиков, черными стенами, полом из мозаичной плитки, черным полом, душем с распашными дверями и сиденьем для душа

Add new master bathroom to existing house, including new black marble tile on the floor, white marble tile on the walls, free standing tub, seamless walk-in shower, floated vanity and lighted mirror

clean and fresh bathroom
Свежая идея для дизайна: детская ванная комната среднего размера в стиле модернизм с фасадами в стиле шейкер, серыми фасадами, угловой ванной, угловым душем, унитазом-моноблоком, черно-белой плиткой, керамической плиткой, белыми стенами, полом из керамической плитки, монолитной раковиной, столешницей из искусственного кварца, черным полом, душем с раздвижными дверями, белой столешницей, сиденьем для душа, тумбой под две раковины, встроенной тумбой и стенами из вагонки - отличное фото интерьера
Свежая идея для дизайна: детская ванная комната среднего размера в стиле модернизм с фасадами в стиле шейкер, серыми фасадами, угловой ванной, угловым душем, унитазом-моноблоком, черно-белой плиткой, керамической плиткой, белыми стенами, полом из керамической плитки, монолитной раковиной, столешницей из искусственного кварца, черным полом, душем с раздвижными дверями, белой столешницей, сиденьем для душа, тумбой под две раковины, встроенной тумбой и стенами из вагонки - отличное фото интерьера

© Lassiter Photography | ReVisionCharlotte.com
На фото: главная ванная комната среднего размера в стиле ретро с фасадами с утопленной филенкой, светлыми деревянными фасадами, двойным душем, раздельным унитазом, зеленой плиткой, керамической плиткой, белыми стенами, полом из керамической плитки, врезной раковиной, столешницей из искусственного кварца, черным полом, душем с распашными дверями, белой столешницей, сиденьем для душа, тумбой под две раковины, подвесной тумбой и обоями на стенах с
На фото: главная ванная комната среднего размера в стиле ретро с фасадами с утопленной филенкой, светлыми деревянными фасадами, двойным душем, раздельным унитазом, зеленой плиткой, керамической плиткой, белыми стенами, полом из керамической плитки, врезной раковиной, столешницей из искусственного кварца, черным полом, душем с распашными дверями, белой столешницей, сиденьем для душа, тумбой под две раковины, подвесной тумбой и обоями на стенах с
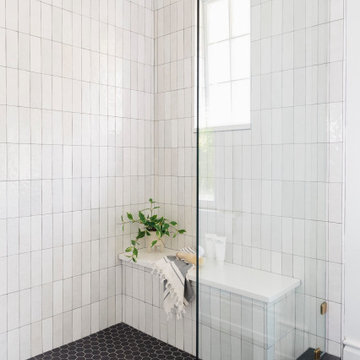
Пример оригинального дизайна: главная ванная комната среднего размера с светлыми деревянными фасадами, отдельно стоящей ванной, белой плиткой, каменной плиткой, белыми стенами, полом из керамической плитки, врезной раковиной, столешницей из искусственного камня, черным полом, душем с распашными дверями, белой столешницей, сиденьем для душа, тумбой под две раковины и напольной тумбой

Пример оригинального дизайна: ванная комната в стиле неоклассика (современная классика) с отдельно стоящей ванной, душевой комнатой, белой плиткой, серыми стенами, полом из галечной плитки, врезной раковиной, черным полом, черной столешницей, нишей и сиденьем для душа

Our clients wanted a master bath connected to their bedroom. We transformed the adjacent sunroom into an elegant and warm master bath that reflects their passion for midcentury design. The design started with the walnut double vanity the clients selected in the mid-century style. We built on that style with classic black and white tile. We built that ledge behind the vanity so we could run plumbing and insulate around the pipes as it is an exterior wall. We could have built out that full wall but chose a knee wall so the client would have a ledge for additional storage. The wall-mounted faucets are set in the knee wall. The large shower has a niche and a bench seat. Our designer selected a simple white quartz surface throughout for the vanity counter, ledge, shower seat and niche shelves. Note how the herringbone pattern in the niche matches the surrounding tile.

Пример оригинального дизайна: маленькая главная ванная комната в стиле ретро с фасадами в стиле шейкер, светлыми деревянными фасадами, раздельным унитазом, белой плиткой, керамической плиткой, белыми стенами, полом из керамической плитки, врезной раковиной, столешницей из искусственного кварца, черным полом, душем с распашными дверями, белой столешницей, сиденьем для душа, тумбой под две раковины и встроенной тумбой для на участке и в саду

Our Scandinavian bathroom.. you can also see the video of this design
https://www.youtube.com/watch?v=vS1A8XAGUYU
for more information and contacts, please visit our website.
www.mscreationandmore.com/services
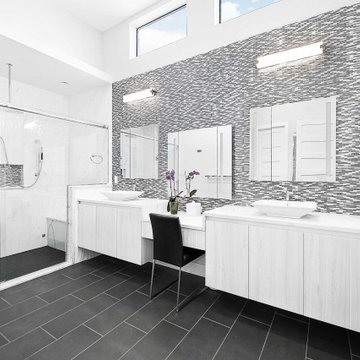
Идея дизайна: большая главная ванная комната в современном стиле с плоскими фасадами, белыми фасадами, душем в нише, серой плиткой, белыми стенами, настольной раковиной, черным полом, душем с распашными дверями, белой столешницей, нишей, сиденьем для душа, тумбой под одну раковину и подвесной тумбой

This indoor/outdoor master bath was a pleasure to be a part of. This one of a kind bathroom brings in natural light from two areas of the room and balances this with modern touches. We used dark cabinetry and countertops to create symmetry with the white bathtub, furniture and accessories.
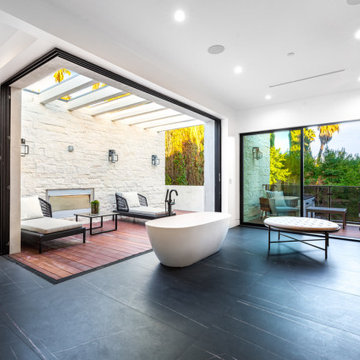
This indoor/outdoor master bath was a pleasure to be a part of. This one of a kind bathroom brings in natural light from two areas of the room and balances this with modern touches. We used dark cabinetry and countertops to create symmetry with the white bathtub, furniture and accessories.

The ensuite is a luxurious space offering all the desired facilities. The warm theme of all rooms echoes in the materials used. The vanity was created from Recycled Messmate with a horizontal grain, complemented by the polished concrete bench top. The walk in double shower creates a real impact, with its black framed glass which again echoes with the framing in the mirrors and shelving.

This stunning ADU in Anaheim, California, is built to be just like a tiny home! With a full kitchen (with island), 2 bedrooms and 2 full bathrooms, this space can be a perfect private suite for family or in-laws or even as a comfy Airbnb for people traveling through the area!
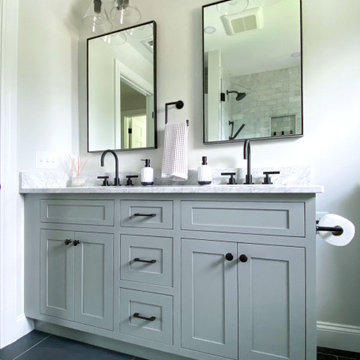
Bathroom Remodel in Melrose, MA, transitional, leaning traditional. Maple wood double sink vanity with a light gray painted finish, black slate-look porcelain floor tile, honed marble countertop, custom shower with wall niche, honed marble 3x6 shower tile and pencil liner, matte black faucets and shower fixtures, dark bronze cabinet hardware.

Our clients wanted a master bath connected to their bedroom. We transformed the adjacent sunroom into an elegant and warm master bath that reflects their passion for midcentury design. The design started with the walnut double vanity the clients selected in the mid-century style. We built on that style with classic black and white tile. We built that ledge behind the vanity so we could run plumbing and insulate around the pipes as it is an exterior wall. We could have built out that full wall but chose a knee wall so the client would have a ledge for additional storage. The wall-mounted faucets are set in the knee wall. The large shower has a niche and a bench seat. Our designer selected a simple white quartz surface throughout for the vanity counter, ledge, shower seat and niche shelves. Note how the herringbone pattern in the niche matches the surrounding tile.
1

