Санузел с черной столешницей – фото дизайна интерьера
Сортировать:
Бюджет
Сортировать:Популярное за сегодня
121 - 140 из 15 749 фото
1 из 2

Photo by DM Images
На фото: маленький туалет в классическом стиле с фасадами с утопленной филенкой, синими фасадами, синими стенами, темным паркетным полом, врезной раковиной, столешницей из гранита, коричневым полом, черной столешницей и раздельным унитазом для на участке и в саду с
На фото: маленький туалет в классическом стиле с фасадами с утопленной филенкой, синими фасадами, синими стенами, темным паркетным полом, врезной раковиной, столешницей из гранита, коричневым полом, черной столешницей и раздельным унитазом для на участке и в саду с
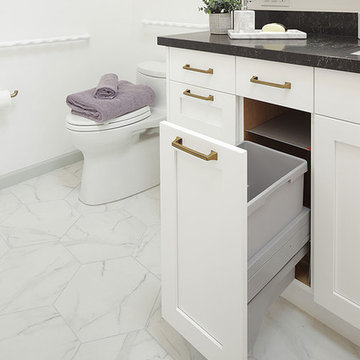
Francis Combes
Свежая идея для дизайна: большая главная ванная комната в стиле неоклассика (современная классика) с фасадами в стиле шейкер, белыми фасадами, накладной ванной, открытым душем, унитазом-моноблоком, белой плиткой, керамогранитной плиткой, белыми стенами, полом из керамогранита, врезной раковиной, столешницей из искусственного кварца, белым полом, шторкой для ванной и черной столешницей - отличное фото интерьера
Свежая идея для дизайна: большая главная ванная комната в стиле неоклассика (современная классика) с фасадами в стиле шейкер, белыми фасадами, накладной ванной, открытым душем, унитазом-моноблоком, белой плиткой, керамогранитной плиткой, белыми стенами, полом из керамогранита, врезной раковиной, столешницей из искусственного кварца, белым полом, шторкой для ванной и черной столешницей - отличное фото интерьера
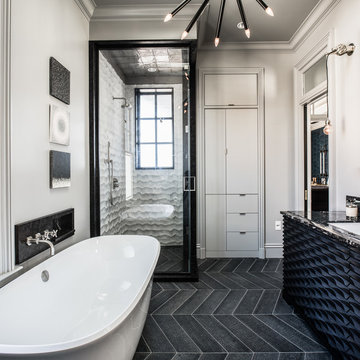
Black and White Master Bathroom.
Photograph by Drew Kelly
На фото: главная ванная комната в стиле неоклассика (современная классика) с черными фасадами, отдельно стоящей ванной, угловым душем, белыми стенами, черным полом, душем с распашными дверями, серой плиткой, врезной раковиной, черной столешницей и плоскими фасадами
На фото: главная ванная комната в стиле неоклассика (современная классика) с черными фасадами, отдельно стоящей ванной, угловым душем, белыми стенами, черным полом, душем с распашными дверями, серой плиткой, врезной раковиной, черной столешницей и плоскими фасадами
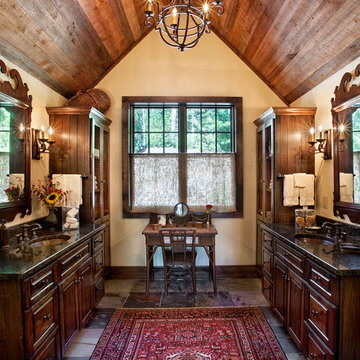
На фото: главная ванная комната в стиле рустика с темными деревянными фасадами, белыми стенами, полом из керамической плитки, врезной раковиной, столешницей из гранита, фасадами с выступающей филенкой, разноцветным полом и черной столешницей с

I gäst WC:n i källaren satte vi kakel halvvägs upp på väggen och satte en tapet från Photowall.se upptill.
Пример оригинального дизайна: маленький туалет в скандинавском стиле с открытыми фасадами, белыми фасадами, инсталляцией, белой плиткой, керамической плиткой, белыми стенами, полом из керамической плитки, черным полом, черной столешницей и раковиной с пьедесталом для на участке и в саду
Пример оригинального дизайна: маленький туалет в скандинавском стиле с открытыми фасадами, белыми фасадами, инсталляцией, белой плиткой, керамической плиткой, белыми стенами, полом из керамической плитки, черным полом, черной столешницей и раковиной с пьедесталом для на участке и в саду
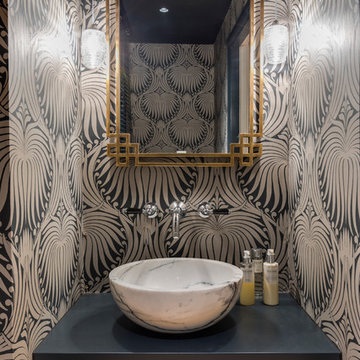
Свежая идея для дизайна: туалет в стиле фьюжн с настольной раковиной и черной столешницей - отличное фото интерьера

Master bathroom in Lake house.
Trent Bell Photography
Источник вдохновения для домашнего уюта: главная ванная комната среднего размера в современном стиле с фасадами цвета дерева среднего тона, отдельно стоящей ванной, душем в нише, синими стенами, светлым паркетным полом, настольной раковиной, столешницей из гранита, плоскими фасадами, разноцветной плиткой, удлиненной плиткой, коричневым полом, душем с распашными дверями и черной столешницей
Источник вдохновения для домашнего уюта: главная ванная комната среднего размера в современном стиле с фасадами цвета дерева среднего тона, отдельно стоящей ванной, душем в нише, синими стенами, светлым паркетным полом, настольной раковиной, столешницей из гранита, плоскими фасадами, разноцветной плиткой, удлиненной плиткой, коричневым полом, душем с распашными дверями и черной столешницей

На фото: ванная комната среднего размера в стиле неоклассика (современная классика) с фасадами в стиле шейкер, белыми фасадами, темным паркетным полом, душевой кабиной, врезной раковиной, коричневым полом, разноцветными стенами, мраморной столешницей и черной столешницей с
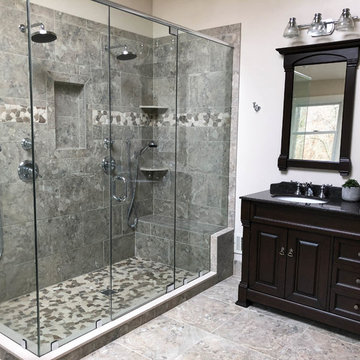
The double shower has separate hand spray controls against gray ceramic tiling with two-toned mosaic design that matches the wet bed shower floor. Custom corner shelving and wall pockets provide with-in reach storage on both ends of the shower allow for everyone to have their toiletries in reach. A gorgeous black double vanity with black granite counter-top, amble cabinetry storage space and matching black double mirrors complete the en-suite ensemble that is perfect for any busy couple.
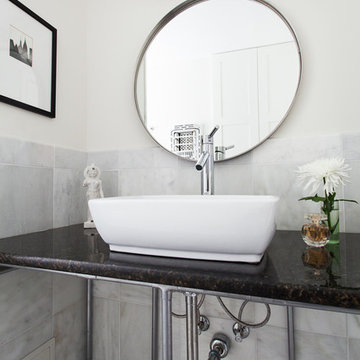
Стильный дизайн: туалет в стиле неоклассика (современная классика) с настольной раковиной, белой плиткой, белыми стенами, полом из мозаичной плитки и черной столешницей - последний тренд

The goal of this project was to upgrade the builder grade finishes and create an ergonomic space that had a contemporary feel. This bathroom transformed from a standard, builder grade bathroom to a contemporary urban oasis. This was one of my favorite projects, I know I say that about most of my projects but this one really took an amazing transformation. By removing the walls surrounding the shower and relocating the toilet it visually opened up the space. Creating a deeper shower allowed for the tub to be incorporated into the wet area. Adding a LED panel in the back of the shower gave the illusion of a depth and created a unique storage ledge. A custom vanity keeps a clean front with different storage options and linear limestone draws the eye towards the stacked stone accent wall.
Houzz Write Up: https://www.houzz.com/magazine/inside-houzz-a-chopped-up-bathroom-goes-streamlined-and-swank-stsetivw-vs~27263720
The layout of this bathroom was opened up to get rid of the hallway effect, being only 7 foot wide, this bathroom needed all the width it could muster. Using light flooring in the form of natural lime stone 12x24 tiles with a linear pattern, it really draws the eye down the length of the room which is what we needed. Then, breaking up the space a little with the stone pebble flooring in the shower, this client enjoyed his time living in Japan and wanted to incorporate some of the elements that he appreciated while living there. The dark stacked stone feature wall behind the tub is the perfect backdrop for the LED panel, giving the illusion of a window and also creates a cool storage shelf for the tub. A narrow, but tasteful, oval freestanding tub fit effortlessly in the back of the shower. With a sloped floor, ensuring no standing water either in the shower floor or behind the tub, every thought went into engineering this Atlanta bathroom to last the test of time. With now adequate space in the shower, there was space for adjacent shower heads controlled by Kohler digital valves. A hand wand was added for use and convenience of cleaning as well. On the vanity are semi-vessel sinks which give the appearance of vessel sinks, but with the added benefit of a deeper, rounded basin to avoid splashing. Wall mounted faucets add sophistication as well as less cleaning maintenance over time. The custom vanity is streamlined with drawers, doors and a pull out for a can or hamper.
A wonderful project and equally wonderful client. I really enjoyed working with this client and the creative direction of this project.
Brushed nickel shower head with digital shower valve, freestanding bathtub, curbless shower with hidden shower drain, flat pebble shower floor, shelf over tub with LED lighting, gray vanity with drawer fronts, white square ceramic sinks, wall mount faucets and lighting under vanity. Hidden Drain shower system. Atlanta Bathroom.
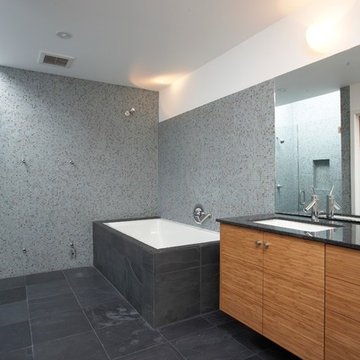
Пример оригинального дизайна: ванная комната в стиле модернизм с врезной раковиной, плоскими фасадами, серой плиткой, плиткой мозаикой и черной столешницей

This Hollywood Regency / Art Deco powder bathroom has a great graphic appeal which draws you into the space. The stripe pattern below wainscot on wall was created by alternating textures of rough and polished strips of Limestone tiles.
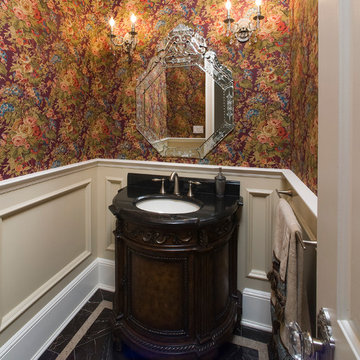
Interior Design by In-Site Interior Design
Photography by Lovi Photography
Идея дизайна: туалет среднего размера в классическом стиле с врезной раковиной, фасадами островного типа, темными деревянными фасадами, столешницей из кварцита, раздельным унитазом, разноцветными стенами и черной столешницей
Идея дизайна: туалет среднего размера в классическом стиле с врезной раковиной, фасадами островного типа, темными деревянными фасадами, столешницей из кварцита, раздельным унитазом, разноцветными стенами и черной столешницей
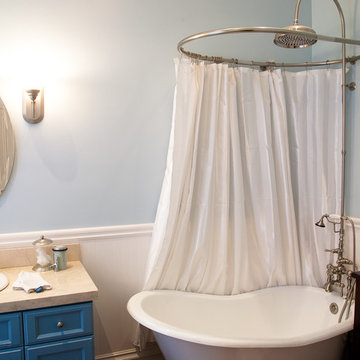
A small free-standing tub and a cobalt blue vanity make this bathroom charming and unique. Pale blue walls, white trim, and a cream stone vanity top make for a lovely watery palette. An oval mirror, wall-mounted sconces, and bronze fixtures add warm details to the bathroom, and the circular shower curtain bar adds privacy for the bather and more visual space when the bath is not in use. A large showerhead and traditional moulded trim give the room an element of luxury.
Photo Credit: Molly DeCoudreaux

This bathroom was the final space to be designed for this client by me. We did space planning and furniture when they first moved in, a couple years later we did a full kitchen remodel and now we finally did the bathroom. This wasn't a full remodel so we kept some of the items that were in good condition and updated the rest. First thing we focused on was the shower, with some existing functional problems we made sure the incorporate storage and a bench for this walk in shower. That allowed space for bottles and a seat. With the existing vanity cabinet and counter tops staying I wanted to coordinate the dark counter with adding some dark elements elsewhere to tie they in together. We did a dark charcoal hex shower floor and also used that tile in the back of the niches. Since the shower was a dark place we added a light in shower and used a much lighter tile on the wall and bench. this tile was carried into the rest of the bathroom on the floor and the smaller version for the tub surround in a 2"x2" mosaic. The wall color before was dark and client loved it so we did a new dark grey but brightened the space with a white ceiling. New chrome faucets throughout to give a reflective element. This bathroom truly feels more relaxing for a bath or a quick shower!

Источник вдохновения для домашнего уюта: туалет в классическом стиле с фасадами с утопленной филенкой, зелеными фасадами, синими стенами, полом из мозаичной плитки, врезной раковиной, белым полом, черной столешницей, напольной тумбой, панелями на стенах и обоями на стенах

Vista del bagno dall'ingresso.
Ingresso con pavimento originale in marmette sfondo bianco; bagno con pavimento in resina verde (Farrow&Ball green stone 12). stesso colore delle pareti; rivestimento in lastre ariostea nere; vasca da bagno Kaldewei con doccia, e lavandino in ceramica orginale anni 50. MObile bagno realizzato su misura in legno cannettato.

Идея дизайна: главная ванная комната среднего размера в стиле неоклассика (современная классика) с фасадами в стиле шейкер, светлыми деревянными фасадами, отдельно стоящей ванной, душем без бортиков, унитазом-моноблоком, белой плиткой, керамогранитной плиткой, белыми стенами, полом из керамогранита, настольной раковиной, столешницей из талькохлорита, белым полом, душем с распашными дверями, черной столешницей, нишей, тумбой под две раковины и подвесной тумбой

リビングと共通のキャビネットを用いたトイレは間接照明を活かし、浮遊感のある仕上がり。
Свежая идея для дизайна: туалет с светлыми деревянными фасадами, унитазом-моноблоком, коричневой плиткой, бежевыми стенами, настольной раковиной, серым полом и черной столешницей - отличное фото интерьера
Свежая идея для дизайна: туалет с светлыми деревянными фасадами, унитазом-моноблоком, коричневой плиткой, бежевыми стенами, настольной раковиной, серым полом и черной столешницей - отличное фото интерьера
Санузел с черной столешницей – фото дизайна интерьера
7

