Санузел с унитазом-моноблоком и черной плиткой – фото дизайна интерьера
Сортировать:
Бюджет
Сортировать:Популярное за сегодня
1 - 20 из 3 201 фото

Свежая идея для дизайна: ванная комната в современном стиле с плоскими фасадами, душем без бортиков, унитазом-моноблоком, черной плиткой, плиткой кабанчик, черными стенами, полом из керамической плитки и темными деревянными фасадами - отличное фото интерьера

AV Architects + Builders
Location: Great Falls, VA, United States
Our clients were looking to renovate their existing master bedroom into a more luxurious, modern space with an open floor plan and expansive modern bath design. The existing floor plan felt too cramped and didn’t offer much closet space or spa like features. Without having to make changes to the exterior structure, we designed a space customized around their lifestyle and allowed them to feel more relaxed at home.
Our modern design features an open-concept master bedroom suite that connects to the master bath for a total of 600 square feet. We included floating modern style vanity cabinets with white Zen quartz, large black format wall tile, and floating hanging mirrors. Located right next to the vanity area is a large, modern style pull-out linen cabinet that provides ample storage, as well as a wooden floating bench that provides storage below the large window. The centerpiece of our modern design is the combined free-standing tub and walk-in, curb less shower area, surrounded by views of the natural landscape. To highlight the modern design interior, we added light white porcelain large format floor tile to complement the floor-to-ceiling dark grey porcelain wall tile to give off a modern appeal. Last not but not least, a frosted glass partition separates the bath area from the toilet, allowing for a semi-private toilet area.
Jim Tetro Architectural Photography
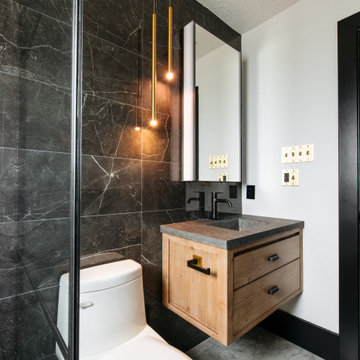
На фото: ванная комната в современном стиле с плоскими фасадами, фасадами цвета дерева среднего тона, унитазом-моноблоком, черной плиткой, белыми стенами, душевой кабиной, монолитной раковиной, серым полом, серой столешницей, тумбой под одну раковину и подвесной тумбой

На фото: туалет среднего размера в стиле модернизм с унитазом-моноблоком, черной плиткой, белыми стенами, мраморным полом, настольной раковиной, столешницей из дерева, белым полом и бежевой столешницей

Источник вдохновения для домашнего уюта: ванная комната среднего размера в классическом стиле с унитазом-моноблоком, синими стенами, полом из керамической плитки, душевой кабиной, душем без бортиков, бежевой плиткой, черной плиткой, серой плиткой и галечной плиткой

Modern powder bath. A moody and rich palette with brass fixtures, black cle tile, terrazzo flooring and warm wood vanity.
На фото: маленький туалет в стиле неоклассика (современная классика) с открытыми фасадами, фасадами цвета дерева среднего тона, унитазом-моноблоком, черной плиткой, терракотовой плиткой, зелеными стенами, полом из цементной плитки, столешницей из искусственного кварца, коричневым полом, белой столешницей и напольной тумбой для на участке и в саду
На фото: маленький туалет в стиле неоклассика (современная классика) с открытыми фасадами, фасадами цвета дерева среднего тона, унитазом-моноблоком, черной плиткой, терракотовой плиткой, зелеными стенами, полом из цементной плитки, столешницей из искусственного кварца, коричневым полом, белой столешницей и напольной тумбой для на участке и в саду

На фото: главная ванная комната в стиле ретро с фасадами цвета дерева среднего тона, открытым душем, унитазом-моноблоком, черной плиткой, керамической плиткой, полом из терраццо, накладной раковиной, столешницей из искусственного кварца, черным полом, открытым душем, белой столешницей, тумбой под две раковины, подвесной тумбой и балками на потолке с

На фото: большой туалет: освещение в стиле модернизм с открытыми фасадами, светлыми деревянными фасадами, унитазом-моноблоком, черной плиткой, серой плиткой, керамогранитной плиткой, белыми стенами, полом из керамогранита, монолитной раковиной, мраморной столешницей, серым полом, белой столешницей, акцентной стеной и встроенной тумбой
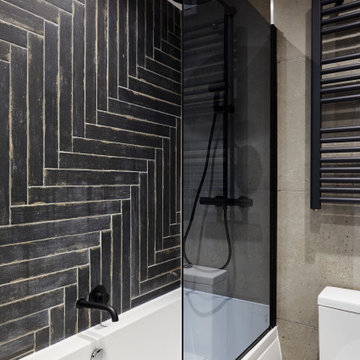
Свежая идея для дизайна: ванная комната в стиле лофт с ванной в нише, душем над ванной, унитазом-моноблоком, черной плиткой, серыми стенами и открытым душем - отличное фото интерьера
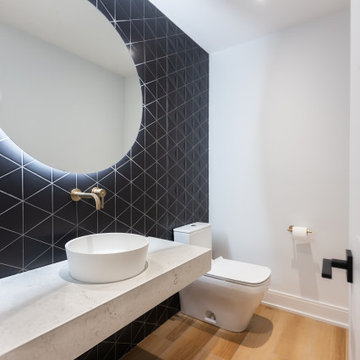
Geometrical 3D tiles adds interest for a feature wall in the powder room. Striking black and white contrast creates a modern look while a wood tone tile and brass hardware adds warmth to the space.
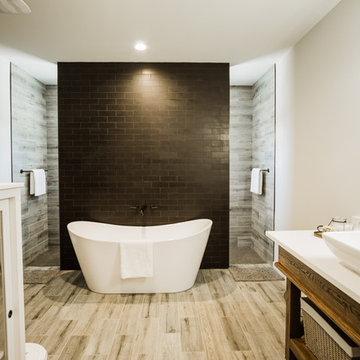
Свежая идея для дизайна: главная ванная комната среднего размера в стиле кантри с фасадами островного типа, коричневыми фасадами, отдельно стоящей ванной, открытым душем, унитазом-моноблоком, черной плиткой, керамической плиткой, серыми стенами, полом из керамической плитки, раковиной с пьедесталом, столешницей из искусственного кварца, белым полом, открытым душем и белой столешницей - отличное фото интерьера

Стильный дизайн: туалет в современном стиле с унитазом-моноблоком, черной плиткой, накладной раковиной, столешницей из дерева, коричневым полом, коричневой столешницей и открытыми фасадами - последний тренд

Jean Bai / Konstrukt Photo
Свежая идея для дизайна: ванная комната в восточном стиле с двойным душем, унитазом-моноблоком, черной плиткой, коричневыми стенами, душевой кабиной, открытым душем и окном - отличное фото интерьера
Свежая идея для дизайна: ванная комната в восточном стиле с двойным душем, унитазом-моноблоком, черной плиткой, коричневыми стенами, душевой кабиной, открытым душем и окном - отличное фото интерьера
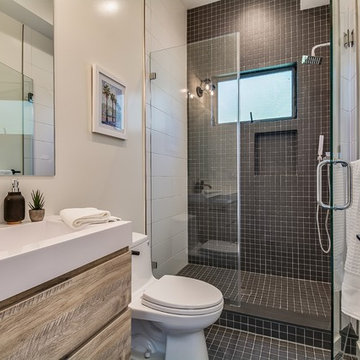
Пример оригинального дизайна: большая ванная комната в морском стиле с плоскими фасадами, светлыми деревянными фасадами, белой плиткой, черной плиткой, керамической плиткой, белыми стенами, полом из керамической плитки, столешницей из гранита, черным полом, душем с распашными дверями, белой столешницей, душем в нише, унитазом-моноблоком, душевой кабиной и консольной раковиной
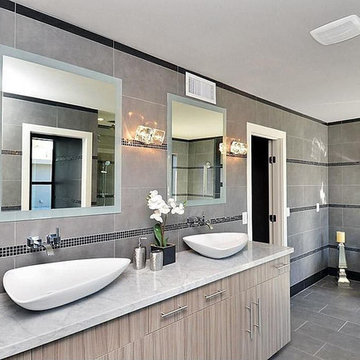
Идея дизайна: большая главная ванная комната в современном стиле с плоскими фасадами, светлыми деревянными фасадами, отдельно стоящей ванной, душем в нише, унитазом-моноблоком, бежевой плиткой, черной плиткой, серой плиткой, керамической плиткой, серыми стенами, полом из керамогранита, настольной раковиной и столешницей из искусственного камня

Lauren Rubinstein
Свежая идея для дизайна: огромная главная ванная комната в стиле кантри с фасадами в стиле шейкер, белыми фасадами, унитазом-моноблоком, черной плиткой, каменной плиткой, белыми стенами, полом из сланца, врезной раковиной и столешницей из гранита - отличное фото интерьера
Свежая идея для дизайна: огромная главная ванная комната в стиле кантри с фасадами в стиле шейкер, белыми фасадами, унитазом-моноблоком, черной плиткой, каменной плиткой, белыми стенами, полом из сланца, врезной раковиной и столешницей из гранита - отличное фото интерьера

This Midcentury modern home was designed for Pardee Homes Las Vegas. It features an open floor plan that opens up to amazing outdoor spaces.
Свежая идея для дизайна: главная ванная комната среднего размера в стиле ретро с плоскими фасадами, зелеными фасадами, отдельно стоящей ванной, душем без бортиков, унитазом-моноблоком, черной плиткой, керамической плиткой, коричневыми стенами, врезной раковиной, мраморной столешницей и открытым душем - отличное фото интерьера
Свежая идея для дизайна: главная ванная комната среднего размера в стиле ретро с плоскими фасадами, зелеными фасадами, отдельно стоящей ванной, душем без бортиков, унитазом-моноблоком, черной плиткой, керамической плиткой, коричневыми стенами, врезной раковиной, мраморной столешницей и открытым душем - отличное фото интерьера

Originally a nearly three-story tall 1920’s European-styled home was turned into a modern villa for work and home. A series of low concrete retaining wall planters and steps gradually takes you up to the second level entry, grounding or anchoring the house into the site, as does a new wrap around veranda and trellis. Large eave overhangs on the upper roof were designed to give the home presence and were accented with a Mid-century orange color. The new master bedroom addition white box creates a better sense of entry and opens to the wrap around veranda at the opposite side. Inside the owners live on the lower floor and work on the upper floor with the garage basement for storage, archives and a ceramics studio. New windows and open spaces were created for the graphic designer owners; displaying their mid-century modern furnishings collection.
A lot of effort went into attempting to lower the house visually by bringing the ground plane higher with the concrete retaining wall planters, steps, wrap around veranda and trellis, and the prominent roof with exaggerated overhangs. That the eaves were painted orange is a cool reflection of the owner’s Dutch heritage. Budget was a driver for the project and it was determined that the footprint of the home should have minimal extensions and that the new windows remain in the same relative locations as the old ones. Wall removal was utilized versus moving and building new walls where possible.
Photo Credit: John Sutton Photography.
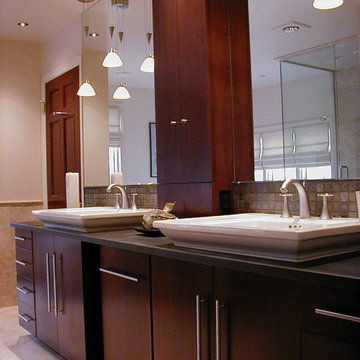
Master Suite renovation including renovation of existing bathroom area. Materials include free-form river rock shower floor and frameless shower enclosure. Project located in Fort Washington, Montgomery County, PA.
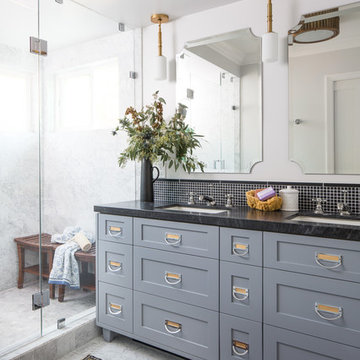
Photo by Mike Kelley
Gorgeous master bath manages to have white marble and not be icy cold feeling.
Источник вдохновения для домашнего уюта: большая главная ванная комната в стиле неоклассика (современная классика) с фасадами в стиле шейкер, серыми фасадами, унитазом-моноблоком, черной плиткой, каменной плиткой, белыми стенами, мраморным полом, врезной раковиной, мраморной столешницей, душем в нише и душем с распашными дверями
Источник вдохновения для домашнего уюта: большая главная ванная комната в стиле неоклассика (современная классика) с фасадами в стиле шейкер, серыми фасадами, унитазом-моноблоком, черной плиткой, каменной плиткой, белыми стенами, мраморным полом, врезной раковиной, мраморной столешницей, душем в нише и душем с распашными дверями
Санузел с унитазом-моноблоком и черной плиткой – фото дизайна интерьера
1

