Санузел с черной плиткой и серой столешницей – фото дизайна интерьера
Сортировать:
Бюджет
Сортировать:Популярное за сегодня
1 - 20 из 501 фото
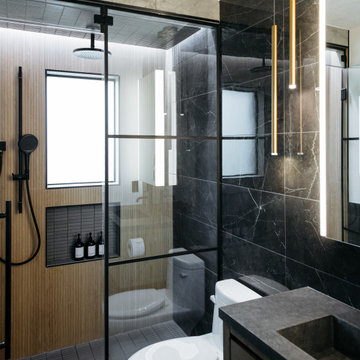
На фото: ванная комната в современном стиле с плоскими фасадами, душем в нише, унитазом-моноблоком, черной плиткой, монолитной раковиной, серым полом, душем с распашными дверями, серой столешницей, нишей, тумбой под одну раковину, душевой кабиной и фасадами цвета дерева среднего тона с

The homeowners were seeking a major renovation from their original master bath. The young family had completed several remodeling projects on the first floor of their 1980’s era home and the time had finally come where they wanted to focus on the second floor, particularly their master bath which was cramped and overpowered by a Jacuzzi-style tub.
After multiple design meetings spent choosing the right hardware and materials, everything was set, and the transformation began! Drury designer, Diana Burton, began by borrowing some space from the bedroom this way they were able to reconfigure the whole layout, which made a big difference to the homeowner. The floating vanity cabinets paired with quartz counters, wall-mounted fixtures, and mirrors featuring built-in lighting enhance the room’s sleek, clean look.

На фото: туалет среднего размера в стиле модернизм с серыми фасадами, унитазом-моноблоком, черной плиткой, плиткой кабанчик, светлым паркетным полом, врезной раковиной, столешницей из кварцита, серой столешницей, подвесной тумбой, сводчатым потолком и бежевыми стенами с

На фото: главная ванная комната среднего размера в стиле лофт с плоскими фасадами, серыми фасадами, душевой комнатой, инсталляцией, черной плиткой, керамической плиткой, серыми стенами, полом из керамической плитки, раковиной с несколькими смесителями, столешницей из бетона, серым полом, душем с распашными дверями, серой столешницей, нишей, тумбой под одну раковину и подвесной тумбой с
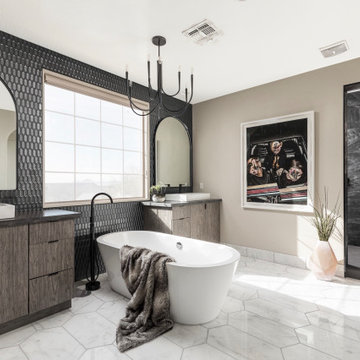
Свежая идея для дизайна: большая главная ванная комната в современном стиле с плоскими фасадами, фасадами цвета дерева среднего тона, отдельно стоящей ванной, душем в нише, черной плиткой, серыми стенами, настольной раковиной, серым полом, душем с распашными дверями, серой столешницей, тумбой под одну раковину и встроенной тумбой - отличное фото интерьера
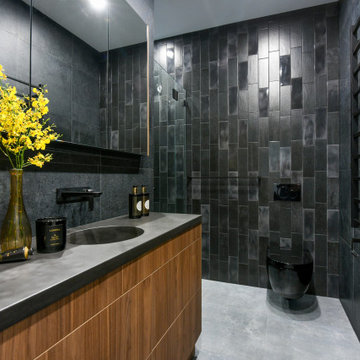
Our clients wanted to make a statement and add an element of lux to their bathroom. Our designer created a sense of luxury and drama by mixing dark moody surface textures. Black feature tiles have different textured surfaces and create an eye catching finish as soon as you enter the bathroom. Black tiles are complemented by the walnut finish on the sleek vanity with an edgy Luxecrete benchtop in charcoal. The basin is moulded into the benchtop giving the vanity its clean minimalist look. The vanity, the shaving cabinet and the cupboard provide plenty of storage for the busy family of four. Matt black wall-mounted taps suit the dark colour scheme and give the bathroom its polished look. The black wall hung toilet is both practical and aesthetically pleasing, and it’s a sophisticated choice for a contemporary concealed toilet solution. The built-in shower bench enhances the look and functionality of the walk-in shower and provides its user with many practical solutions - from storing the toiletries to creating a perch to sit on.

Powder Room
Стильный дизайн: маленький туалет в стиле ретро с раздельным унитазом, черной плиткой, керамической плиткой, черными стенами, полом из керамогранита, монолитной раковиной, столешницей из бетона, серым полом и серой столешницей для на участке и в саду - последний тренд
Стильный дизайн: маленький туалет в стиле ретро с раздельным унитазом, черной плиткой, керамической плиткой, черными стенами, полом из керамогранита, монолитной раковиной, столешницей из бетона, серым полом и серой столешницей для на участке и в саду - последний тренд

На фото: маленький главный совмещенный санузел в стиле фьюжн с плоскими фасадами, темными деревянными фасадами, японской ванной, душем над ванной, унитазом-моноблоком, черной плиткой, керамогранитной плиткой, черными стенами, полом из сланца, накладной раковиной, столешницей из искусственного кварца, серым полом, открытым душем, серой столешницей, тумбой под одну раковину, напольной тумбой и деревянными стенами для на участке и в саду
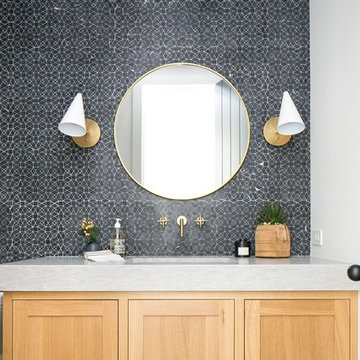
Photographer: Ryan Garvin
Свежая идея для дизайна: туалет в морском стиле с фасадами в стиле шейкер, светлыми деревянными фасадами, черной плиткой, белыми стенами, монолитной раковиной и серой столешницей - отличное фото интерьера
Свежая идея для дизайна: туалет в морском стиле с фасадами в стиле шейкер, светлыми деревянными фасадами, черной плиткой, белыми стенами, монолитной раковиной и серой столешницей - отличное фото интерьера
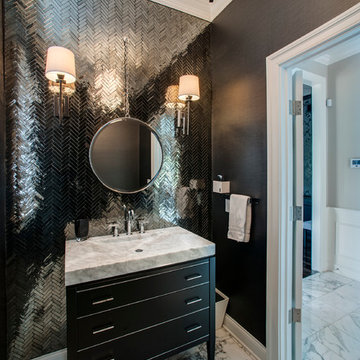
Источник вдохновения для домашнего уюта: туалет в стиле неоклассика (современная классика) с плоскими фасадами, черными фасадами, черными стенами, монолитной раковиной, разноцветным полом, черной плиткой и серой столешницей

Primary bathroom with shower and tub in wet room
На фото: большая главная ванная комната в морском стиле с плоскими фасадами, светлыми деревянными фасадами, накладной ванной, душевой комнатой, черной плиткой, керамической плиткой, черными стенами, бетонным полом, врезной раковиной, столешницей из бетона, серым полом, открытым душем, серой столешницей, нишей, тумбой под две раковины, подвесной тумбой, деревянным потолком и деревянными стенами с
На фото: большая главная ванная комната в морском стиле с плоскими фасадами, светлыми деревянными фасадами, накладной ванной, душевой комнатой, черной плиткой, керамической плиткой, черными стенами, бетонным полом, врезной раковиной, столешницей из бетона, серым полом, открытым душем, серой столешницей, нишей, тумбой под две раковины, подвесной тумбой, деревянным потолком и деревянными стенами с
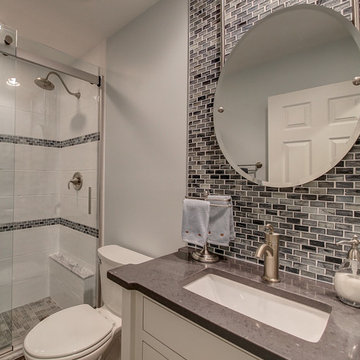
На фото: ванная комната среднего размера в морском стиле с фасадами островного типа, белыми фасадами, душем в нише, раздельным унитазом, черной плиткой, серой плиткой, плиткой мозаикой, серыми стенами, душевой кабиной, врезной раковиной, столешницей из искусственного кварца, душем с раздвижными дверями и серой столешницей с
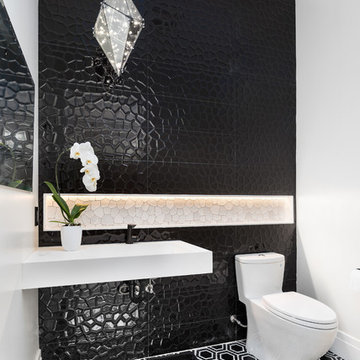
Идея дизайна: туалет в современном стиле с черной плиткой, белыми стенами, подвесной раковиной, разноцветным полом, серой столешницей и акцентной стеной
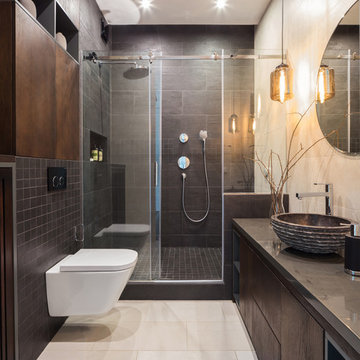
Антон Лихтарович
Свежая идея для дизайна: маленькая ванная комната в современном стиле с плоскими фасадами, темными деревянными фасадами, черной плиткой, керамогранитной плиткой, бежевыми стенами, полом из керамической плитки, душевой кабиной, настольной раковиной, столешницей из искусственного камня, бежевым полом, душем с раздвижными дверями, душем в нише, серой столешницей и инсталляцией для на участке и в саду - отличное фото интерьера
Свежая идея для дизайна: маленькая ванная комната в современном стиле с плоскими фасадами, темными деревянными фасадами, черной плиткой, керамогранитной плиткой, бежевыми стенами, полом из керамической плитки, душевой кабиной, настольной раковиной, столешницей из искусственного камня, бежевым полом, душем с раздвижными дверями, душем в нише, серой столешницей и инсталляцией для на участке и в саду - отличное фото интерьера

Free ebook, CREATING THE IDEAL KITCHEN
Download now → http://bit.ly/idealkitchen
This client moved to the area to be near their adult daughter and grandchildren so this new construction is destined to be a place full of happy memories and family entertaining. The goal throughout the home was to incorporate their existing collection of artwork and sculpture with a more contemporary aesthetic. The kitchen, located on the first floor of the 3-story townhouse, shares the floor with a dining space, a living area and a powder room.
The kitchen is U-shaped with the sink overlooking the dining room, the cooktop along the exterior wall, with a large clerestory window above, and the bank of tall paneled appliances and storage along the back wall. The European cabinetry is made up of three separate finishes – a light gray glossy lacquer for the base cabinets, a white glossy lacquer for the tall cabinets and a white glass finish for the wall cabinets above the cooktop. The colors are subtly different but provide a bit of texture that works nicely with the finishings chosen for the space. The stainless grooves and toe kick provide additional detail.
The long peninsula provides casual seating and is topped with a custom walnut butcher block waterfall countertop that is 6” thick and has built in wine storage on the front side. This detail provides a warm spot to rest your arms and the wine storage provides a repetitive element that is heard again in the pendants and the barstool backs. The countertops are quartz, and appliances include a full size refrigerator and freezer, oven, steam oven, gas cooktop and paneled dishwasher.
Cabinetry Design by: Susan Klimala, CKD, CBD
Interior Design by: Julie Dunfee Designs
Photography by: Mike Kaskel
For more information on kitchen and bath design ideas go to: www.kitchenstudio-ge.com

The new custom vanity is a major upgrade from the existing conditions. It’s larger in size and still creates a grounding focal point, but in a much more contemporary way. We opted for black stained wood, flat cabinetry with integrated pulls for the most minimal look. Then we selected a honed limestone countertop that we carried down both sides of the vanity in a waterfall effect. To maintain the most sleek and minimal look, we opted for an integrated sink and a custom cut out for trash.

Идея дизайна: маленькая главная ванная комната в стиле неоклассика (современная классика) с плоскими фасадами, фасадами цвета дерева среднего тона, японской ванной, открытым душем, биде, черной плиткой, каменной плиткой, серыми стенами, бетонным полом, монолитной раковиной, столешницей из кварцита, серым полом, душем с распашными дверями и серой столешницей для на участке и в саду
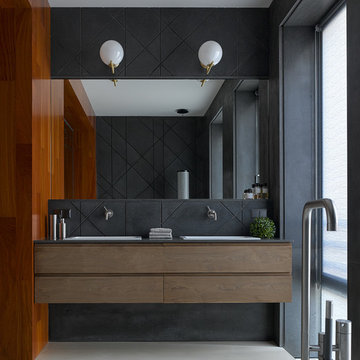
Пример оригинального дизайна: главная ванная комната среднего размера в современном стиле с черной плиткой, серыми стенами, бетонным полом, накладной раковиной, столешницей из гранита, бежевым полом, серой столешницей, плоскими фасадами и темными деревянными фасадами

Modern master bathroom by Burdge Architects and Associates in Malibu, CA.
Berlyn Photography
Пример оригинального дизайна: главная ванная комната в современном стиле с плоскими фасадами, черными фасадами, отдельно стоящей ванной, угловым душем, черными стенами, темным паркетным полом, настольной раковиной, столешницей из бетона, черной плиткой, цементной плиткой, коричневым полом, душем с распашными дверями и серой столешницей
Пример оригинального дизайна: главная ванная комната в современном стиле с плоскими фасадами, черными фасадами, отдельно стоящей ванной, угловым душем, черными стенами, темным паркетным полом, настольной раковиной, столешницей из бетона, черной плиткой, цементной плиткой, коричневым полом, душем с распашными дверями и серой столешницей
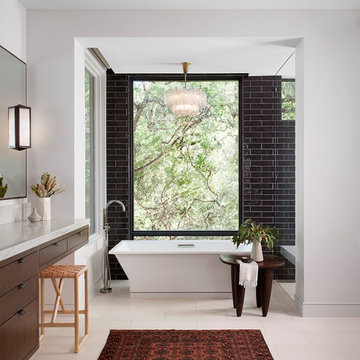
Пример оригинального дизайна: главная ванная комната в современном стиле с плоскими фасадами, темными деревянными фасадами, отдельно стоящей ванной, черной плиткой, плиткой кабанчик, белыми стенами, бежевым полом и серой столешницей
Санузел с черной плиткой и серой столешницей – фото дизайна интерьера
1

