Санузел с черно-белой плиткой – фото дизайна интерьера
Сортировать:
Бюджет
Сортировать:Популярное за сегодня
121 - 140 из 15 351 фото
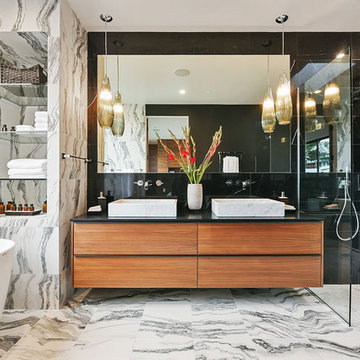
Open Homes Photography
Свежая идея для дизайна: главная ванная комната в современном стиле с плоскими фасадами, фасадами цвета дерева среднего тона, отдельно стоящей ванной, открытым душем, черной плиткой, черно-белой плиткой, разноцветными стенами, настольной раковиной, разноцветным полом и открытым душем - отличное фото интерьера
Свежая идея для дизайна: главная ванная комната в современном стиле с плоскими фасадами, фасадами цвета дерева среднего тона, отдельно стоящей ванной, открытым душем, черной плиткой, черно-белой плиткой, разноцветными стенами, настольной раковиной, разноцветным полом и открытым душем - отличное фото интерьера

Floor to ceiling black and white cement tiles provide an element of spunk to this powder bath! Exposed black plumbing fixtures and the wood counter top warm up the space!
Photography : Scott Griggs Studios
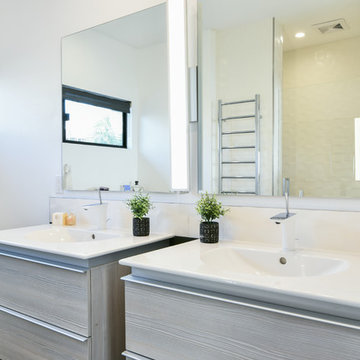
Свежая идея для дизайна: большая ванная комната в современном стиле с плоскими фасадами, серыми фасадами, черно-белой плиткой, белыми стенами, накладной раковиной и черным полом - отличное фото интерьера
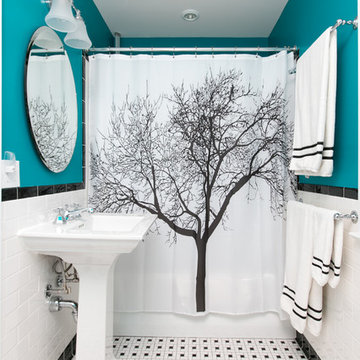
Источник вдохновения для домашнего уюта: ванная комната в классическом стиле с ванной в нише, душем над ванной, черно-белой плиткой, плиткой кабанчик, синими стенами, полом из мозаичной плитки, душевой кабиной, раковиной с пьедесталом, разноцветным полом и шторкой для ванной
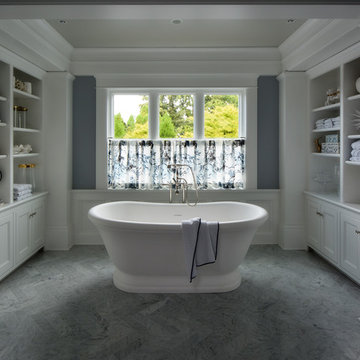
Mike Jensen Photography
Пример оригинального дизайна: огромная главная ванная комната в классическом стиле с фасадами с утопленной филенкой, белыми фасадами, отдельно стоящей ванной, угловым душем, раздельным унитазом, черно-белой плиткой, каменной плиткой, серыми стенами, мраморным полом, врезной раковиной, мраморной столешницей, серым полом и душем с распашными дверями
Пример оригинального дизайна: огромная главная ванная комната в классическом стиле с фасадами с утопленной филенкой, белыми фасадами, отдельно стоящей ванной, угловым душем, раздельным унитазом, черно-белой плиткой, каменной плиткой, серыми стенами, мраморным полом, врезной раковиной, мраморной столешницей, серым полом и душем с распашными дверями

The boldness of the tiles black and white pattern with its overall whimsical pattern made the selection a perfect fit for a playful and innovative room.
.
I liked the way the different shapes blend into each other, hardly indistinguishable from one another, yet decipherable. His shapes are visual mazes, archetypal ideograms of a sort. At a distance, they form a pattern; up close, they form a story. Many of the themes are about people and their connections to each other. Some are visually explicit; others are more reflective and discreet. Most are just fun and whimsical, appealing to children and to the uninhibited in us. They are also primitive in their bold lines and graphic imagery. Many shapes are of monsters and scary beings, relaying the innate fears of childhood and the exterior landscape of the reality of city life. In effect, they are graffiti like patterns, yet indelibly marked in our subconscious. In addition, the basic black, white, and red colors so essential to Haring’s work express the boldness and basic instincts of color and form.
In addition, my passion for both design and art found their aesthetic confluence in the expression of this whimsical statement of idea and function.
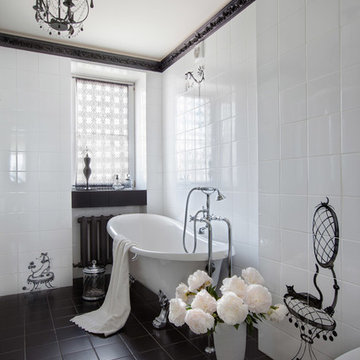
Свежая идея для дизайна: ванная комната среднего размера в классическом стиле с черно-белой плиткой, ванной на ножках и белыми стенами - отличное фото интерьера

Situated on the west slope of Mt. Baker Ridge, this remodel takes a contemporary view on traditional elements to maximize space, lightness and spectacular views of downtown Seattle and Puget Sound. We were approached by Vertical Construction Group to help a client bring their 1906 craftsman into the 21st century. The original home had many redeeming qualities that were unfortunately compromised by an early 2000’s renovation. This left the new homeowners with awkward and unusable spaces. After studying numerous space plans and roofline modifications, we were able to create quality interior and exterior spaces that reflected our client’s needs and design sensibilities. The resulting master suite, living space, roof deck(s) and re-invented kitchen are great examples of a successful collaboration between homeowner and design and build teams.
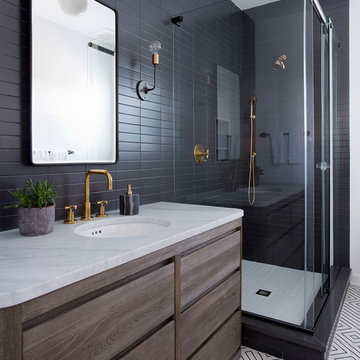
This cute cottage, one block from the beach, had not been updated in over 20 years. The homeowners finally decided that it was time to renovate after scrapping the idea of tearing the home down and starting over. Amazingly, they were able to give this house a fresh start with our input. We completed a full kitchen renovation and addition and updated 4 of their bathrooms. We added all new light fixtures, furniture, wallpaper, flooring, window treatments and tile. The mix of metals and wood brings a fresh vibe to the home. We loved working on this project and are so happy with the outcome!
Photographed by: James Salomon
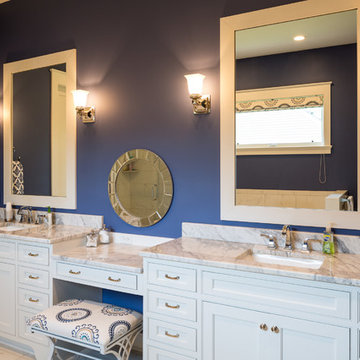
mark tepe
Свежая идея для дизайна: большая главная ванная комната в стиле модернизм с фасадами с декоративным кантом, белыми фасадами, черно-белой плиткой, керамической плиткой, столешницей из гранита, накладной ванной, унитазом-моноблоком, фиолетовыми стенами, полом из керамической плитки и накладной раковиной - отличное фото интерьера
Свежая идея для дизайна: большая главная ванная комната в стиле модернизм с фасадами с декоративным кантом, белыми фасадами, черно-белой плиткой, керамической плиткой, столешницей из гранита, накладной ванной, унитазом-моноблоком, фиолетовыми стенами, полом из керамической плитки и накладной раковиной - отличное фото интерьера
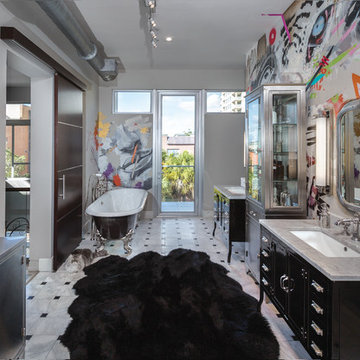
This home was featured in the January 2016 edition of HOME & DESIGN Magazine. To see the rest of the home tour as well as other luxury homes featured, visit http://www.homeanddesign.net/designer-at-home-loft-living-in-sarasota/
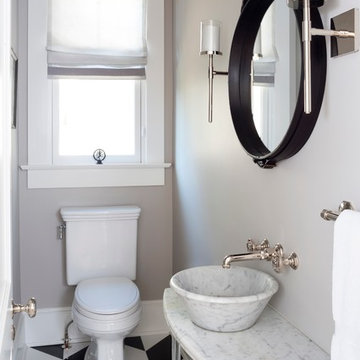
Stacy Zarin Goldberg
Идея дизайна: маленький туалет в современном стиле с раздельным унитазом, черно-белой плиткой, серыми стенами, полом из керамогранита, настольной раковиной и мраморной столешницей для на участке и в саду
Идея дизайна: маленький туалет в современном стиле с раздельным унитазом, черно-белой плиткой, серыми стенами, полом из керамогранита, настольной раковиной и мраморной столешницей для на участке и в саду
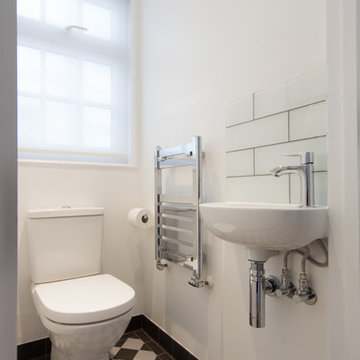
David Aldrich
Пример оригинального дизайна: маленький туалет в современном стиле с унитазом-моноблоком, черно-белой плиткой, белыми стенами, полом из керамогранита, подвесной раковиной и плиткой из листового стекла для на участке и в саду
Пример оригинального дизайна: маленький туалет в современном стиле с унитазом-моноблоком, черно-белой плиткой, белыми стенами, полом из керамогранита, подвесной раковиной и плиткой из листового стекла для на участке и в саду
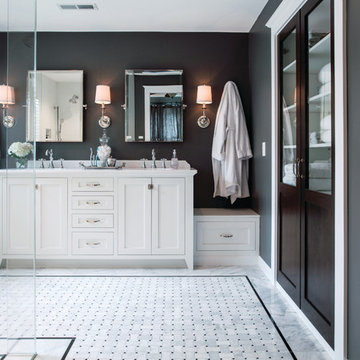
For this master bathroom remodel in Warwick, the homeowners were inspired by their favorite hotels - the Surrey Hotel in New York and the Connaught in London. We combined the details our clients loved most about each location and worked within their budget to create this getaway-worthy bathroom. We designed and installed custom inset cabinets and a furniture quality vanity made specifically for this client. Every piece, from the closet door styles to the curves on the stone backsplash, is specifically designed for this bathroom.
Photo: Chris Vaccaro
Instagram: @redhousedesignbuild
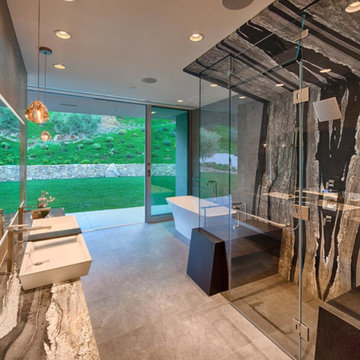
На фото: большая главная ванная комната в современном стиле с отдельно стоящей ванной, душем без бортиков, раздельным унитазом, черно-белой плиткой, плиткой из листового камня, серыми стенами, полом из травертина, настольной раковиной, мраморной столешницей, серым полом и душем с распашными дверями с
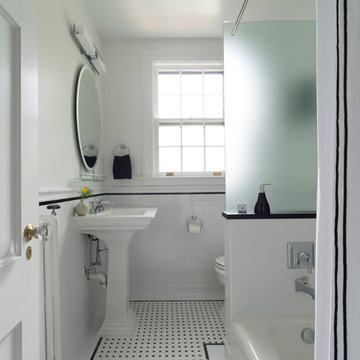
Michael K. Wilkinson
Though the footprint of the hall bath did not change, we did gut the entire room. The client had the idea of a classic black and white look for this bathroom. The designer added add interest with a thin black border on the white tile chair rail. The same thin border was also used on the floor to create a basket weave tile inset. A strip of Absolute Black granite tops off the white knee wall that separates the tub and toilet. Relocating plumbing is always a challenge in existing apartments. That is why we try to work with existing stacks and pipes. In this case, the new tub filler faucet was relocated 12-inches from the existing location and placed on the knee wall.
To accommodate the small footprint of the bathroom we used a 24-inch pedestal sink, round (not elongated) toilet and tub that is 4-feet 6-inches long (rather than a 5-foot standard tub. However, the new tub is 32-inches wide (the old one was narrower) which is more convenient for a shower tub.
A frosted glass panel was placed on the knee wall to give the owners privacy while taking a shower—as you can see the window is across from the tub. A new showerhead was reinstalled in place of the existing one. We used a special rod with a cap–in addition to its use as a curtain rod, it also acts as a support for the glass panel.
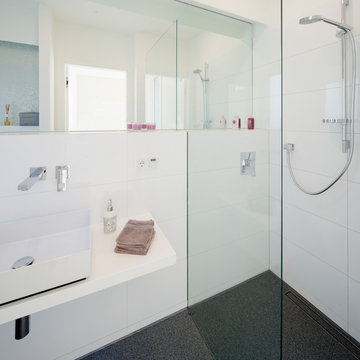
Julia Vogel | Köln
Пример оригинального дизайна: ванная комната среднего размера в современном стиле с черно-белой плиткой, белыми стенами, настольной раковиной и керамической плиткой
Пример оригинального дизайна: ванная комната среднего размера в современном стиле с черно-белой плиткой, белыми стенами, настольной раковиной и керамической плиткой
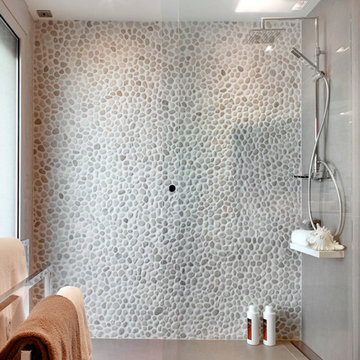
Jordi Miralles
Идея дизайна: ванная комната среднего размера в средиземноморском стиле с черно-белой плиткой, галечной плиткой, серыми стенами, полом из керамической плитки и душевой кабиной
Идея дизайна: ванная комната среднего размера в средиземноморском стиле с черно-белой плиткой, галечной плиткой, серыми стенами, полом из керамической плитки и душевой кабиной
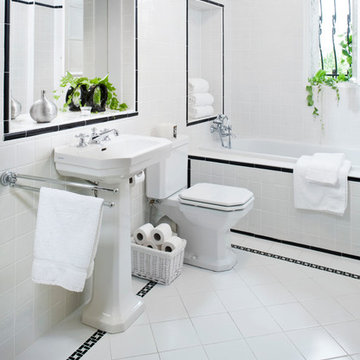
Guest Bathroom
На фото: главная ванная комната среднего размера в классическом стиле с раковиной с пьедесталом, ванной в нише, унитазом-моноблоком, черно-белой плиткой и белыми стенами
На фото: главная ванная комната среднего размера в классическом стиле с раковиной с пьедесталом, ванной в нише, унитазом-моноблоком, черно-белой плиткой и белыми стенами
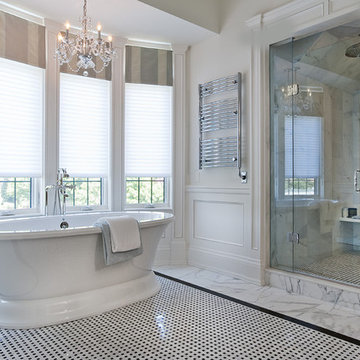
Primary Ensuite Freestanding Bath and Marble Shower
На фото: большая главная ванная комната в классическом стиле с отдельно стоящей ванной, душем в нише, белой плиткой, черно-белой плиткой, мраморным полом и мраморной плиткой
На фото: большая главная ванная комната в классическом стиле с отдельно стоящей ванной, душем в нише, белой плиткой, черно-белой плиткой, мраморным полом и мраморной плиткой
Санузел с черно-белой плиткой – фото дизайна интерьера
7

