Санузел с бирюзовым полом – фото дизайна интерьера с высоким бюджетом
Сортировать:
Бюджет
Сортировать:Популярное за сегодня
1 - 20 из 128 фото

Our Austin studio decided to go bold with this project by ensuring that each space had a unique identity in the Mid-Century Modern style bathroom, butler's pantry, and mudroom. We covered the bathroom walls and flooring with stylish beige and yellow tile that was cleverly installed to look like two different patterns. The mint cabinet and pink vanity reflect the mid-century color palette. The stylish knobs and fittings add an extra splash of fun to the bathroom.
The butler's pantry is located right behind the kitchen and serves multiple functions like storage, a study area, and a bar. We went with a moody blue color for the cabinets and included a raw wood open shelf to give depth and warmth to the space. We went with some gorgeous artistic tiles that create a bold, intriguing look in the space.
In the mudroom, we used siding materials to create a shiplap effect to create warmth and texture – a homage to the classic Mid-Century Modern design. We used the same blue from the butler's pantry to create a cohesive effect. The large mint cabinets add a lighter touch to the space.
---
Project designed by the Atomic Ranch featured modern designers at Breathe Design Studio. From their Austin design studio, they serve an eclectic and accomplished nationwide clientele including in Palm Springs, LA, and the San Francisco Bay Area.
For more about Breathe Design Studio, see here: https://www.breathedesignstudio.com/
To learn more about this project, see here: https://www.breathedesignstudio.com/atomic-ranch

Staining this floor made all the difference! We even used copper nails to tack down the flooring which sparkle like little gems.
Стильный дизайн: ванная комната в морском стиле с раковиной с пьедесталом, душем в нише, раздельным унитазом, оранжевыми стенами, деревянным полом и бирюзовым полом - последний тренд
Стильный дизайн: ванная комната в морском стиле с раковиной с пьедесталом, душем в нише, раздельным унитазом, оранжевыми стенами, деревянным полом и бирюзовым полом - последний тренд
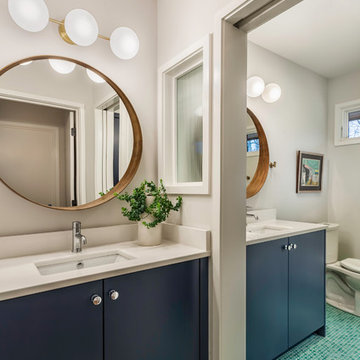
This mid-century modern was a full restoration back to this home's former glory. The fluted glass panel was reclaimed from the original structure. The mid-century light fixtures, round mirrors, and penny tile add the finishing touches.

Lincoln Barbour
Свежая идея для дизайна: детская ванная комната среднего размера в стиле неоклассика (современная классика) с белыми фасадами, ванной в нише, душем над ванной, зеленой плиткой, синей плиткой, керамической плиткой, зелеными стенами, полом из цементной плитки, врезной раковиной, столешницей из искусственного кварца, бирюзовым полом, шторкой для ванной и фасадами с утопленной филенкой - отличное фото интерьера
Свежая идея для дизайна: детская ванная комната среднего размера в стиле неоклассика (современная классика) с белыми фасадами, ванной в нише, душем над ванной, зеленой плиткой, синей плиткой, керамической плиткой, зелеными стенами, полом из цементной плитки, врезной раковиной, столешницей из искусственного кварца, бирюзовым полом, шторкой для ванной и фасадами с утопленной филенкой - отличное фото интерьера
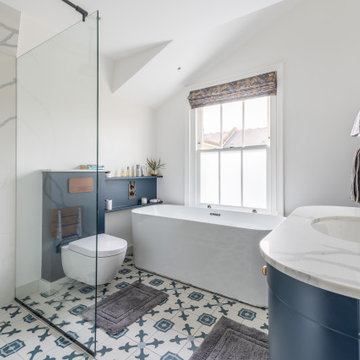
На фото: детская ванная комната среднего размера в классическом стиле с отдельно стоящей ванной, душевой комнатой, инсталляцией, белыми стенами, полом из керамической плитки, накладной раковиной, мраморной столешницей, бирюзовым полом, открытым душем, белой столешницей, сиденьем для душа и тумбой под одну раковину с
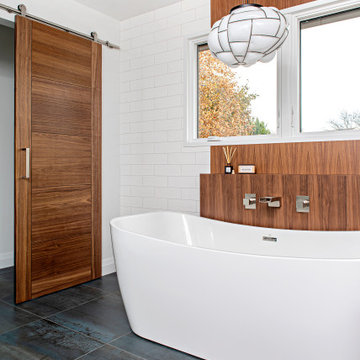
Award Winning Bathroom Design
Свежая идея для дизайна: большая главная ванная комната в современном стиле с плоскими фасадами, фасадами цвета дерева среднего тона, отдельно стоящей ванной, белой плиткой, белыми стенами, полом из керамогранита, врезной раковиной, столешницей из искусственного кварца, бирюзовым полом, белой столешницей, тумбой под две раковины и подвесной тумбой - отличное фото интерьера
Свежая идея для дизайна: большая главная ванная комната в современном стиле с плоскими фасадами, фасадами цвета дерева среднего тона, отдельно стоящей ванной, белой плиткой, белыми стенами, полом из керамогранита, врезной раковиной, столешницей из искусственного кварца, бирюзовым полом, белой столешницей, тумбой под две раковины и подвесной тумбой - отличное фото интерьера
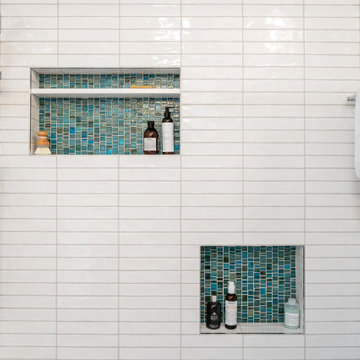
White, light, and airy subway tiles paired with two shower niches detailed with seafoam green and turquoise tiles.
Пример оригинального дизайна: главная ванная комната среднего размера в стиле неоклассика (современная классика) с плоскими фасадами, темными деревянными фасадами, ванной в нише, душем над ванной, раздельным унитазом, белой плиткой, белыми стенами, полом из керамической плитки, врезной раковиной, столешницей из кварцита, бирюзовым полом, шторкой для ванной, белой столешницей, нишей, тумбой под одну раковину, встроенной тумбой и деревянным потолком
Пример оригинального дизайна: главная ванная комната среднего размера в стиле неоклассика (современная классика) с плоскими фасадами, темными деревянными фасадами, ванной в нише, душем над ванной, раздельным унитазом, белой плиткой, белыми стенами, полом из керамической плитки, врезной раковиной, столешницей из кварцита, бирюзовым полом, шторкой для ванной, белой столешницей, нишей, тумбой под одну раковину, встроенной тумбой и деревянным потолком
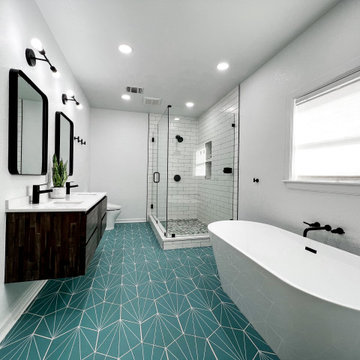
This beautiful master bathroom remodel was so much fun to do! The original bathroom had an enclosed space for the toilet that we removed to open up the space. We upgraded the shower, bathtub, vanity, and floor. Adding lights in the ceiling and a fresh coat of paint really helped brighten up the space. With black accents throughout, this bathroom really stands out.
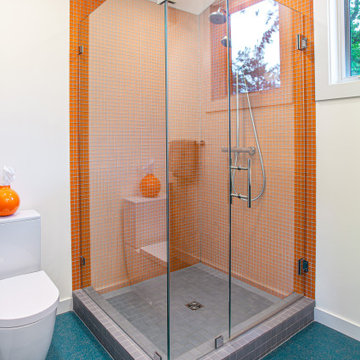
Свежая идея для дизайна: главная ванная комната среднего размера в стиле ретро с плоскими фасадами, серыми фасадами, угловым душем, унитазом-моноблоком, серой плиткой, керамической плиткой, белыми стенами, монолитной раковиной, столешницей из искусственного камня, бирюзовым полом, душем с распашными дверями, бирюзовой столешницей, тумбой под две раковины, подвесной тумбой и сводчатым потолком - отличное фото интерьера
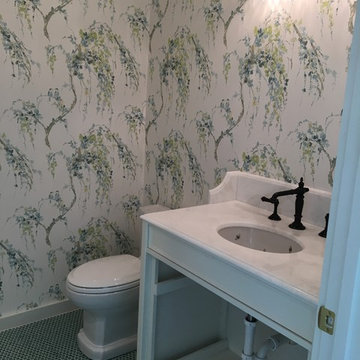
Almost done!
Пример оригинального дизайна: туалет среднего размера в стиле кантри с фасадами в стиле шейкер, белыми фасадами, врезной раковиной, мраморной столешницей, унитазом-моноблоком, белой плиткой, плиткой кабанчик, синими стенами, полом из керамогранита и бирюзовым полом
Пример оригинального дизайна: туалет среднего размера в стиле кантри с фасадами в стиле шейкер, белыми фасадами, врезной раковиной, мраморной столешницей, унитазом-моноблоком, белой плиткой, плиткой кабанчик, синими стенами, полом из керамогранита и бирюзовым полом

Classically elegant, light-reflecting pieces and tiles in bold Mediterranean hues create a truly unique scheme. Set in south-west London this stunning 5 bedroom Victorian terrace features a Mediterranean-inspired family bathroom creating a relaxing, calming haven in which the family can completely relax and was published in the October 2015 issue of Homes & Gardens, Dream Bathrooms.
When the property was purchased 5 years ago, the owners wanted to redesign the master ensuite and create more space so that all the family members could use. The owners were able to double the size of the room and created sufficient space to include a walk-in shower that features Drummond’s elegant Dalby Shower with curved pipe and a 300mm rose in Nickel finish
“We chose these classic-style fittings from Drummonds because they are so glamorous. They are luxurious, beautiful made and built to last” says the owner. The striking Tay bath tub with its gleaming polished finish and a plunger waste is set against a wall paneled in antique mirror from Rupert Bevan Furniture & Interiors, all of which helps to reflect the light that streams in through the windows in the roof making the room feel even bigger.
The double Crake basin with its chunky storage shelf and the beautiful Atlantic Grey marble comes in complete contrast with the beautiful Mediterranean floor tiles in sea blues and greens from Rustico Tile & Stone. The Brora high level WC suite along with the wall mounted towel rail and the bathroom accessories add even more unique touches to the bathroom.
Photography by Darren Chung

glass tile, shell, walk-in shower double vanities, free standing tub
Идея дизайна: большая главная ванная комната в морском стиле с фасадами с утопленной филенкой, светлыми деревянными фасадами, отдельно стоящей ванной, открытым душем, биде, зеленой плиткой, стеклянной плиткой, полом из керамогранита, врезной раковиной, столешницей из кварцита, бирюзовым полом, открытым душем, зеленой столешницей, сиденьем для душа, тумбой под две раковины, встроенной тумбой и сводчатым потолком
Идея дизайна: большая главная ванная комната в морском стиле с фасадами с утопленной филенкой, светлыми деревянными фасадами, отдельно стоящей ванной, открытым душем, биде, зеленой плиткой, стеклянной плиткой, полом из керамогранита, врезной раковиной, столешницей из кварцита, бирюзовым полом, открытым душем, зеленой столешницей, сиденьем для душа, тумбой под две раковины, встроенной тумбой и сводчатым потолком
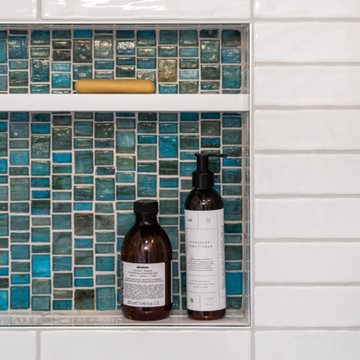
White, light, and airy subway tiles paired with two shower niches detailed with seafoam green and turquoise tiles.
На фото: главная ванная комната среднего размера в стиле неоклассика (современная классика) с плоскими фасадами, темными деревянными фасадами, ванной в нише, душем над ванной, раздельным унитазом, белой плиткой, белыми стенами, полом из керамической плитки, врезной раковиной, столешницей из кварцита, бирюзовым полом, шторкой для ванной, белой столешницей, нишей, тумбой под одну раковину, встроенной тумбой и деревянным потолком с
На фото: главная ванная комната среднего размера в стиле неоклассика (современная классика) с плоскими фасадами, темными деревянными фасадами, ванной в нише, душем над ванной, раздельным унитазом, белой плиткой, белыми стенами, полом из керамической плитки, врезной раковиной, столешницей из кварцита, бирюзовым полом, шторкой для ванной, белой столешницей, нишей, тумбой под одну раковину, встроенной тумбой и деревянным потолком с
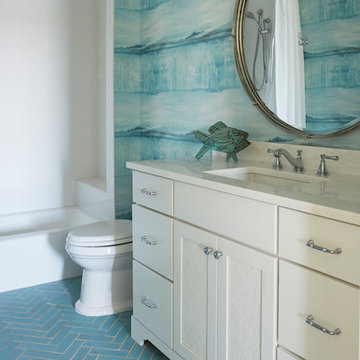
Mike Kaskel Retirement home designed for extended family! I loved this couple! They decided to build their retirement dream home before retirement so that they could enjoy entertaining their grown children and their newly started families. A bar area with 2 beer taps, space for air hockey, a large balcony, a first floor kitchen with a large island opening to a fabulous pool and the ocean are just a few things designed with the kids in mind. The color palette is casual beach with pops of aqua and turquoise that add to the relaxed feel of the home.
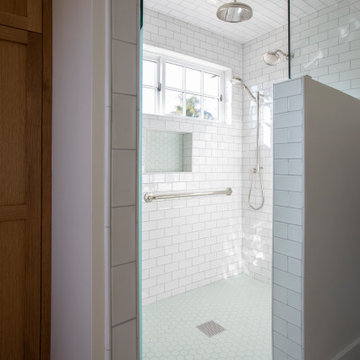
Источник вдохновения для домашнего уюта: большая главная ванная комната в стиле кантри с фасадами в стиле шейкер, фасадами цвета дерева среднего тона, душем без бортиков, белой плиткой, плиткой кабанчик, полом из керамогранита, врезной раковиной, столешницей из гранита, бирюзовым полом, душем с распашными дверями, разноцветной столешницей, тумбой под две раковины и встроенной тумбой

Our Austin studio decided to go bold with this project by ensuring that each space had a unique identity in the Mid-Century Modern style bathroom, butler's pantry, and mudroom. We covered the bathroom walls and flooring with stylish beige and yellow tile that was cleverly installed to look like two different patterns. The mint cabinet and pink vanity reflect the mid-century color palette. The stylish knobs and fittings add an extra splash of fun to the bathroom.
The butler's pantry is located right behind the kitchen and serves multiple functions like storage, a study area, and a bar. We went with a moody blue color for the cabinets and included a raw wood open shelf to give depth and warmth to the space. We went with some gorgeous artistic tiles that create a bold, intriguing look in the space.
In the mudroom, we used siding materials to create a shiplap effect to create warmth and texture – a homage to the classic Mid-Century Modern design. We used the same blue from the butler's pantry to create a cohesive effect. The large mint cabinets add a lighter touch to the space.
---
Project designed by the Atomic Ranch featured modern designers at Breathe Design Studio. From their Austin design studio, they serve an eclectic and accomplished nationwide clientele including in Palm Springs, LA, and the San Francisco Bay Area.
For more about Breathe Design Studio, see here: https://www.breathedesignstudio.com/
To learn more about this project, see here: https://www.breathedesignstudio.com/atomic-ranch
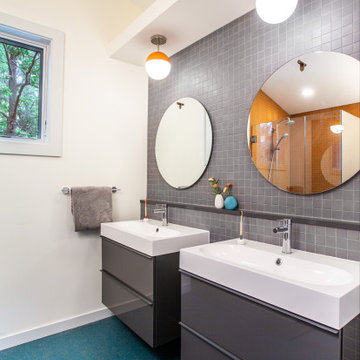
Стильный дизайн: главная ванная комната среднего размера в стиле ретро с плоскими фасадами, серыми фасадами, угловым душем, унитазом-моноблоком, серой плиткой, керамической плиткой, белыми стенами, монолитной раковиной, столешницей из искусственного камня, бирюзовым полом, душем с распашными дверями, бирюзовой столешницей, тумбой под две раковины, подвесной тумбой и сводчатым потолком - последний тренд
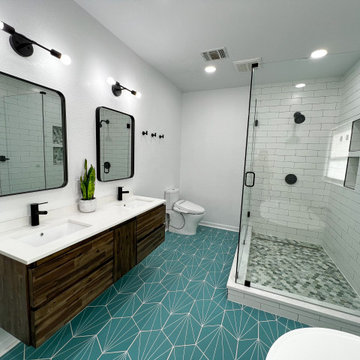
This beautiful master bathroom remodel was so much fun to do! The original bathroom had an enclosed space for the toilet that we removed to open up the space. We upgraded the shower, bathtub, vanity, and floor. Adding lights in the ceiling and a fresh coat of paint really helped brighten up the space. With black accents throughout, this bathroom really stands out.
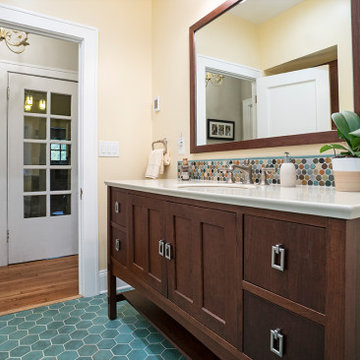
На фото: главная ванная комната среднего размера в стиле кантри с фасадами с утопленной филенкой, темными деревянными фасадами, открытым душем, раздельным унитазом, разноцветной плиткой, желтыми стенами, монолитной раковиной, столешницей из гранита, бирюзовым полом, душем с распашными дверями, бежевой столешницей, нишей, тумбой под одну раковину и напольной тумбой
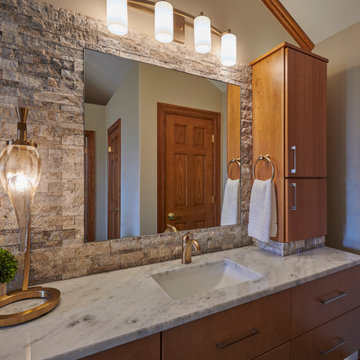
This is the tub view showing floor to ceiling wall tile with 2 closet entry doors on either side. Also pictured is the shower entry wall with artwork. This bathroom also features 2 floating vanity areas.
Санузел с бирюзовым полом – фото дизайна интерьера с высоким бюджетом
1

