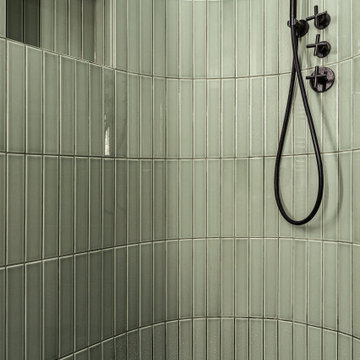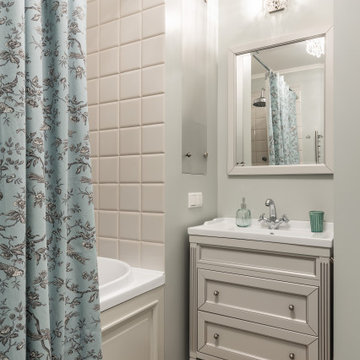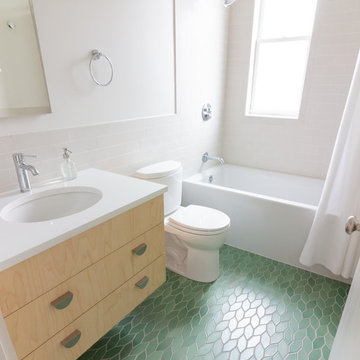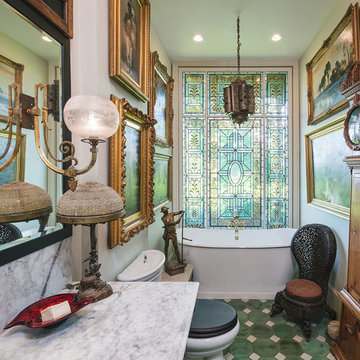Санузел с зеленым полом и бирюзовым полом – фото дизайна интерьера
Сортировать:
Бюджет
Сортировать:Популярное за сегодня
1 - 20 из 2 598 фото

Основная ванная комната
На фото: ванная комната среднего размера, в белых тонах с отделкой деревом со стиральной машиной в современном стиле с бежевыми фасадами, полновстраиваемой ванной, душем над ванной, биде, зеленой плиткой, керамогранитной плиткой, белыми стенами, полом из керамогранита, душевой кабиной, врезной раковиной, столешницей из искусственного кварца, зеленым полом, душем с распашными дверями, белой столешницей, тумбой под одну раковину, подвесной тумбой и плоскими фасадами
На фото: ванная комната среднего размера, в белых тонах с отделкой деревом со стиральной машиной в современном стиле с бежевыми фасадами, полновстраиваемой ванной, душем над ванной, биде, зеленой плиткой, керамогранитной плиткой, белыми стенами, полом из керамогранита, душевой кабиной, врезной раковиной, столешницей из искусственного кварца, зеленым полом, душем с распашными дверями, белой столешницей, тумбой под одну раковину, подвесной тумбой и плоскими фасадами

The layout of this bathroom was reconfigured by locating the new tub on the rear wall, and putting the toilet on the left of the vanity.
The wall on the left of the existing vanity was taken out.

На фото: большая главная ванная комната в стиле неоклассика (современная классика) с темными деревянными фасадами, душевой комнатой, унитазом-моноблоком, синей плиткой, белыми стенами, настольной раковиной, столешницей из искусственного кварца, зеленым полом, душем с распашными дверями, белой столешницей и фасадами в стиле шейкер

A slab of Caribbean Calcite adorns one shower wall while classic, larger 3x12 white subway tiles accompany the other. The shower floor is a Ming Green stone mosaic that complements the slab perfectly.

Dane Cronin
Идея дизайна: главная ванная комната в стиле ретро с плоскими фасадами, светлыми деревянными фасадами, душем в нише, белой плиткой, плиткой кабанчик, белыми стенами, врезной раковиной, зеленым полом, душем с распашными дверями, белой столешницей и окном
Идея дизайна: главная ванная комната в стиле ретро с плоскими фасадами, светлыми деревянными фасадами, душем в нише, белой плиткой, плиткой кабанчик, белыми стенами, врезной раковиной, зеленым полом, душем с распашными дверями, белой столешницей и окном

The soft green opalescent tile in the shower and on the floor creates a subtle tactile geometry, in harmony with the matte white paint used on the wall and ceiling; semi gloss is used on the trim for additional subtle contrast. The sink has clean simple lines while providing much-needed accessible storage space. A clear frameless shower enclosure allows unobstructed views of the space.

We are delighted to reveal our recent ‘House of Colour’ Barnes project.
We had such fun designing a space that’s not just aesthetically playful and vibrant, but also functional and comfortable for a young family. We loved incorporating lively hues, bold patterns and luxurious textures. What a pleasure to have creative freedom designing interiors that reflect our client’s personality.

Vista del bagno dall'ingresso.
Ingresso con pavimento originale in marmette sfondo bianco; bagno con pavimento in resina verde (Farrow&Ball green stone 12). stesso colore delle pareti; rivestimento in lastre ariostea nere; vasca da bagno Kaldewei con doccia, e lavandino in ceramica orginale anni 50. MObile bagno realizzato su misura in legno cannettato.

Halbrunde Duschnische mit Natursteinboden aus grünem Marmor und umlaufender Rinne sowie hochwertigen schwarzen Armaturen, beleuchtet über Lichtvoute
Пример оригинального дизайна: ванная комната в стиле модернизм с душем в нише, удлиненной плиткой, мраморным полом, зеленым полом и душем с распашными дверями
Пример оригинального дизайна: ванная комната в стиле модернизм с душем в нише, удлиненной плиткой, мраморным полом, зеленым полом и душем с распашными дверями

The Vintage Vanity unit was adapted to create something quote unique. The pop of electric blue in the Thomas Crapper basin makes the whole room sing with colour. Detail tiled splash back keeps it fun & individual.

Our Austin studio decided to go bold with this project by ensuring that each space had a unique identity in the Mid-Century Modern style bathroom, butler's pantry, and mudroom. We covered the bathroom walls and flooring with stylish beige and yellow tile that was cleverly installed to look like two different patterns. The mint cabinet and pink vanity reflect the mid-century color palette. The stylish knobs and fittings add an extra splash of fun to the bathroom.
The butler's pantry is located right behind the kitchen and serves multiple functions like storage, a study area, and a bar. We went with a moody blue color for the cabinets and included a raw wood open shelf to give depth and warmth to the space. We went with some gorgeous artistic tiles that create a bold, intriguing look in the space.
In the mudroom, we used siding materials to create a shiplap effect to create warmth and texture – a homage to the classic Mid-Century Modern design. We used the same blue from the butler's pantry to create a cohesive effect. The large mint cabinets add a lighter touch to the space.
---
Project designed by the Atomic Ranch featured modern designers at Breathe Design Studio. From their Austin design studio, they serve an eclectic and accomplished nationwide clientele including in Palm Springs, LA, and the San Francisco Bay Area.
For more about Breathe Design Studio, see here: https://www.breathedesignstudio.com/
To learn more about this project, see here: https://www.breathedesignstudio.com/atomic-ranch

This 1956 John Calder Mackay home had been poorly renovated in years past. We kept the 1400 sqft footprint of the home, but re-oriented and re-imagined the bland white kitchen to a midcentury olive green kitchen that opened up the sight lines to the wall of glass facing the rear yard. We chose materials that felt authentic and appropriate for the house: handmade glazed ceramics, bricks inspired by the California coast, natural white oaks heavy in grain, and honed marbles in complementary hues to the earth tones we peppered throughout the hard and soft finishes. This project was featured in the Wall Street Journal in April 2022.

The Summit Project consisted of architectural and interior design services to remodel a house. A design challenge for this project was the remodel and reconfiguration of the second floor to include a primary bathroom and bedroom, a large primary walk-in closet, a guest bathroom, two separate offices, a guest bedroom, and adding a dedicated laundry room. An architectural study was made to retrofit the powder room on the first floor. The space layout was carefully thought out to accommodate these rooms and give a better flow to the second level, creating an oasis for the homeowners.

На фото: ванная комната среднего размера в стиле ретро с плоскими фасадами, белыми фасадами, ванной в нише, душем над ванной, врезной раковиной, шторкой для ванной, белой столешницей, тумбой под одну раковину, подвесной тумбой, деревянным потолком, унитазом-моноблоком, бежевой плиткой, стеклянной плиткой, бежевыми стенами, бетонным полом и зеленым полом

AFTER:
Modern bohemian bathroom with cement hex tiles and a carved wood vanity!
Стильный дизайн: большая главная ванная комната в стиле фьюжн с фасадами цвета дерева среднего тона, ванной в нише, душем в нише, серыми стенами, полом из цементной плитки, столешницей из искусственного кварца, бирюзовым полом, белой столешницей, тумбой под две раковины и напольной тумбой - последний тренд
Стильный дизайн: большая главная ванная комната в стиле фьюжн с фасадами цвета дерева среднего тона, ванной в нише, душем в нише, серыми стенами, полом из цементной плитки, столешницей из искусственного кварца, бирюзовым полом, белой столешницей, тумбой под две раковины и напольной тумбой - последний тренд

Свежая идея для дизайна: маленькая главная ванная комната в классическом стиле с фасадами с утопленной филенкой, светлыми деревянными фасадами, душем над ванной, инсталляцией, белой плиткой, керамической плиткой, белыми стенами, полом из керамической плитки, накладной раковиной, бирюзовым полом и шторкой для ванной для на участке и в саду - отличное фото интерьера

These homeowners wanted an elegant and highly-crafted second-floor bath remodel. Starting with custom tile, stone accents and custom cabinetry, the finishing touch was to install gorgeous fixtures by Rohl, DXV and a retro radiator spray-painted silver. Photos by Greg Schmidt.

Свежая идея для дизайна: ванная комната в скандинавском стиле с плоскими фасадами, светлыми деревянными фасадами, ванной в нише, душем над ванной, раздельным унитазом, бежевой плиткой, керамогранитной плиткой, белыми стенами, полом из керамической плитки, душевой кабиной, врезной раковиной, столешницей из искусственного кварца, зеленым полом, шторкой для ванной и белой столешницей - отличное фото интерьера

Свежая идея для дизайна: ванная комната в современном стиле с плоскими фасадами, зелеными фасадами, ванной в нише, душем над ванной, белой плиткой, плиткой кабанчик, белыми стенами, полом из цементной плитки, душевой кабиной, врезной раковиной, зеленым полом, шторкой для ванной и белой столешницей - отличное фото интерьера

Turkish vanity, 19th century
Stained glass window - Brussels, 19th century
Photo by KuDa Photography
Пример оригинального дизайна: ванная комната в викторианском стиле с отдельно стоящей ванной, белыми стенами, зеленым полом и белой столешницей
Пример оригинального дизайна: ванная комната в викторианском стиле с отдельно стоящей ванной, белыми стенами, зеленым полом и белой столешницей
Санузел с зеленым полом и бирюзовым полом – фото дизайна интерьера
1

