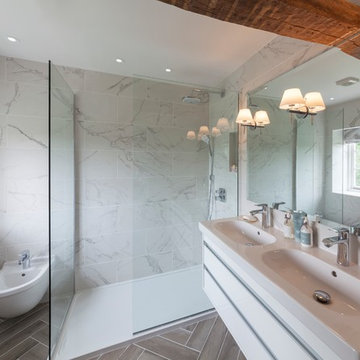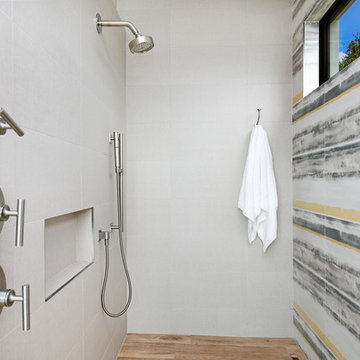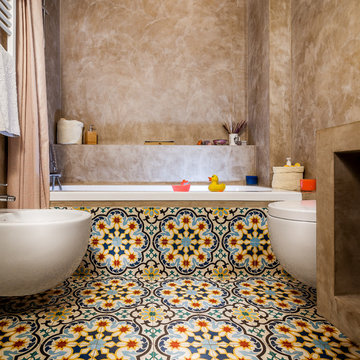Санузел с биде – фото дизайна интерьера со средним бюджетом
Сортировать:
Бюджет
Сортировать:Популярное за сегодня
1 - 20 из 1 711 фото

Основная ванная комната
На фото: ванная комната среднего размера, в белых тонах с отделкой деревом со стиральной машиной в современном стиле с бежевыми фасадами, полновстраиваемой ванной, душем над ванной, биде, зеленой плиткой, керамогранитной плиткой, белыми стенами, полом из керамогранита, душевой кабиной, врезной раковиной, столешницей из искусственного кварца, зеленым полом, душем с распашными дверями, белой столешницей, тумбой под одну раковину, подвесной тумбой и плоскими фасадами
На фото: ванная комната среднего размера, в белых тонах с отделкой деревом со стиральной машиной в современном стиле с бежевыми фасадами, полновстраиваемой ванной, душем над ванной, биде, зеленой плиткой, керамогранитной плиткой, белыми стенами, полом из керамогранита, душевой кабиной, врезной раковиной, столешницей из искусственного кварца, зеленым полом, душем с распашными дверями, белой столешницей, тумбой под одну раковину, подвесной тумбой и плоскими фасадами

The master bathroom features a custom flat panel vanity with Caesarstone countertop, onyx look porcelain wall tiles, patterned cement floor tiles and a metallic look accent tile around the mirror, over the toilet and on the shampoo niche.

This elegant bathroom pairs a grey vanity with sleek, black handles against a backdrop of 24x24 Porcelain wall tiles. A freestanding bathtub beside a large window creates a serene atmosphere, while wood paneling adds warmth to the modern space.

На фото: маленькая ванная комната в стиле неоклассика (современная классика) с фасадами в стиле шейкер, белыми фасадами, душем в нише, биде, синей плиткой, керамогранитной плиткой, белыми стенами, полом из керамогранита, душевой кабиной, врезной раковиной, мраморной столешницей, серым полом, душем с распашными дверями, серой столешницей, нишей, тумбой под одну раковину и напольной тумбой для на участке и в саду

Источник вдохновения для домашнего уюта: маленькая ванная комната с белыми фасадами, ванной в нише, душем над ванной, биде, белой плиткой, керамической плиткой, зелеными стенами, полом из сланца, врезной раковиной, столешницей из искусственного кварца, серым полом, шторкой для ванной, белой столешницей, тумбой под одну раковину и встроенной тумбой для на участке и в саду

This Waukesha bathroom remodel was unique because the homeowner needed wheelchair accessibility. We designed a beautiful master bathroom and met the client’s ADA bathroom requirements.
Original Space
The old bathroom layout was not functional or safe. The client could not get in and out of the shower or maneuver around the vanity or toilet. The goal of this project was ADA accessibility.
ADA Bathroom Requirements
All elements of this bathroom and shower were discussed and planned. Every element of this Waukesha master bathroom is designed to meet the unique needs of the client. Designing an ADA bathroom requires thoughtful consideration of showering needs.
Open Floor Plan – A more open floor plan allows for the rotation of the wheelchair. A 5-foot turning radius allows the wheelchair full access to the space.
Doorways – Sliding barn doors open with minimal force. The doorways are 36” to accommodate a wheelchair.
Curbless Shower – To create an ADA shower, we raised the sub floor level in the bedroom. There is a small rise at the bedroom door and the bathroom door. There is a seamless transition to the shower from the bathroom tile floor.
Grab Bars – Decorative grab bars were installed in the shower, next to the toilet and next to the sink (towel bar).
Handheld Showerhead – The handheld Delta Palm Shower slips over the hand for easy showering.
Shower Shelves – The shower storage shelves are minimalistic and function as handhold points.
Non-Slip Surface – Small herringbone ceramic tile on the shower floor prevents slipping.
ADA Vanity – We designed and installed a wheelchair accessible bathroom vanity. It has clearance under the cabinet and insulated pipes.
Lever Faucet – The faucet is offset so the client could reach it easier. We installed a lever operated faucet that is easy to turn on/off.
Integrated Counter/Sink – The solid surface counter and sink is durable and easy to clean.
ADA Toilet – The client requested a bidet toilet with a self opening and closing lid. ADA bathroom requirements for toilets specify a taller height and more clearance.
Heated Floors – WarmlyYours heated floors add comfort to this beautiful space.
Linen Cabinet – A custom linen cabinet stores the homeowners towels and toiletries.
Style
The design of this bathroom is light and airy with neutral tile and simple patterns. The cabinetry matches the existing oak woodwork throughout the home.

Complete home remodel - Design and Build project. See video for before-after contrast.
Источник вдохновения для домашнего уюта: большая главная ванная комната в современном стиле с плоскими фасадами, белыми фасадами, двойным душем, биде, белой плиткой, серыми стенами, полом из керамической плитки, врезной раковиной, столешницей из кварцита, серым полом, открытым душем, серой столешницей, тумбой под одну раковину и подвесной тумбой
Источник вдохновения для домашнего уюта: большая главная ванная комната в современном стиле с плоскими фасадами, белыми фасадами, двойным душем, биде, белой плиткой, серыми стенами, полом из керамической плитки, врезной раковиной, столешницей из кварцита, серым полом, открытым душем, серой столешницей, тумбой под одну раковину и подвесной тумбой

Источник вдохновения для домашнего уюта: маленькая ванная комната в современном стиле с открытыми фасадами, белыми фасадами, душем без бортиков, биде, коричневой плиткой, керамогранитной плиткой, белыми стенами, полом из керамогранита, душевой кабиной, настольной раковиной, столешницей из ламината, коричневым полом, душем с распашными дверями и белой столешницей для на участке и в саду

Software(s) Used: Revit 2017
Источник вдохновения для домашнего уюта: маленькая ванная комната в стиле модернизм с фасадами островного типа, светлыми деревянными фасадами, душем без бортиков, биде, разноцветной плиткой, плиткой мозаикой, белыми стенами, светлым паркетным полом, душевой кабиной, накладной раковиной, столешницей из ламината, коричневым полом, душем с распашными дверями и белой столешницей для на участке и в саду
Источник вдохновения для домашнего уюта: маленькая ванная комната в стиле модернизм с фасадами островного типа, светлыми деревянными фасадами, душем без бортиков, биде, разноцветной плиткой, плиткой мозаикой, белыми стенами, светлым паркетным полом, душевой кабиной, накладной раковиной, столешницей из ламината, коричневым полом, душем с распашными дверями и белой столешницей для на участке и в саду

Earl Smith Photography
Источник вдохновения для домашнего уюта: главная ванная комната среднего размера в стиле кантри с открытым душем, белой плиткой, белыми стенами, полом из керамогранита, консольной раковиной, серым полом, открытым душем, плоскими фасадами, белыми фасадами и биде
Источник вдохновения для домашнего уюта: главная ванная комната среднего размера в стиле кантри с открытым душем, белой плиткой, белыми стенами, полом из керамогранита, консольной раковиной, серым полом, открытым душем, плоскими фасадами, белыми фасадами и биде

In Progress
Стильный дизайн: маленькая главная ванная комната в стиле модернизм с плоскими фасадами, коричневыми фасадами, открытым душем, биде, черно-белой плиткой, мраморной плиткой, белыми стенами, полом из керамической плитки, настольной раковиной, столешницей из искусственного кварца, разноцветным полом, душем с раздвижными дверями, белой столешницей, нишей, тумбой под одну раковину и подвесной тумбой для на участке и в саду - последний тренд
Стильный дизайн: маленькая главная ванная комната в стиле модернизм с плоскими фасадами, коричневыми фасадами, открытым душем, биде, черно-белой плиткой, мраморной плиткой, белыми стенами, полом из керамической плитки, настольной раковиной, столешницей из искусственного кварца, разноцветным полом, душем с раздвижными дверями, белой столешницей, нишей, тумбой под одну раковину и подвесной тумбой для на участке и в саду - последний тренд

Photographer: Ryan Gamma
На фото: главная ванная комната среднего размера в стиле модернизм с плоскими фасадами, серыми фасадами, отдельно стоящей ванной, душем без бортиков, биде, желтой плиткой, керамогранитной плиткой, белыми стенами, полом из керамогранита, врезной раковиной, столешницей из искусственного кварца, коричневым полом и белой столешницей
На фото: главная ванная комната среднего размера в стиле модернизм с плоскими фасадами, серыми фасадами, отдельно стоящей ванной, душем без бортиков, биде, желтой плиткой, керамогранитной плиткой, белыми стенами, полом из керамогранита, врезной раковиной, столешницей из искусственного кварца, коричневым полом и белой столешницей

Источник вдохновения для домашнего уюта: серо-белая, главная ванная комната среднего размера в современном стиле с фасадами с утопленной филенкой, синими фасадами, полновстраиваемой ванной, душем в нише, биде, белой плиткой, керамической плиткой, серыми стенами, полом из керамической плитки, врезной раковиной, столешницей из дерева, разноцветным полом, душем с распашными дверями, желтой столешницей, зеркалом с подсветкой, тумбой под две раковины, встроенной тумбой и балками на потолке

A creative use of natural materials and soft colors make this hall bathroom a standout
Стильный дизайн: маленькая ванная комната в современном стиле с плоскими фасадами, синими фасадами, душем в нише, биде, белой плиткой, каменной плиткой, синими стенами, полом из керамической плитки, душевой кабиной, врезной раковиной, столешницей из искусственного кварца, белым полом, душем с распашными дверями, белой столешницей, сиденьем для душа, тумбой под одну раковину и подвесной тумбой для на участке и в саду - последний тренд
Стильный дизайн: маленькая ванная комната в современном стиле с плоскими фасадами, синими фасадами, душем в нише, биде, белой плиткой, каменной плиткой, синими стенами, полом из керамической плитки, душевой кабиной, врезной раковиной, столешницей из искусственного кварца, белым полом, душем с распашными дверями, белой столешницей, сиденьем для душа, тумбой под одну раковину и подвесной тумбой для на участке и в саду - последний тренд

AFTER: Modern bohemian bathroom with pattern cement tiles and reclaimed wood vanity.
Источник вдохновения для домашнего уюта: ванная комната среднего размера в стиле фьюжн с светлыми деревянными фасадами, биде, белыми стенами, полом из цементной плитки, столешницей из бетона, черным полом, душем с раздвижными дверями, черной столешницей, тумбой под две раковины и напольной тумбой
Источник вдохновения для домашнего уюта: ванная комната среднего размера в стиле фьюжн с светлыми деревянными фасадами, биде, белыми стенами, полом из цементной плитки, столешницей из бетона, черным полом, душем с раздвижными дверями, черной столешницей, тумбой под две раковины и напольной тумбой

Fluido Design Studio Manlio Leo, Mara Poli, vista del bagno rivestito in tadelakt e cementine
Источник вдохновения для домашнего уюта: детская ванная комната среднего размера в средиземноморском стиле с ванной в нише, душем над ванной, биде, бежевыми стенами, полом из керамической плитки, разноцветным полом и шторкой для ванной
Источник вдохновения для домашнего уюта: детская ванная комната среднего размера в средиземноморском стиле с ванной в нише, душем над ванной, биде, бежевыми стенами, полом из керамической плитки, разноцветным полом и шторкой для ванной

Свежая идея для дизайна: маленькая главная ванная комната с фасадами с утопленной филенкой, искусственно-состаренными фасадами, полновстраиваемой ванной, душем в нише, биде, зеленой плиткой, цементной плиткой, бежевыми стенами, полом из керамогранита, накладной раковиной и мраморной столешницей для на участке и в саду - отличное фото интерьера

This narrow galley style primary bathroom was opened up by eliminating a wall between the toilet and vanity zones, enlarging the vanity counter space, and expanding the shower into dead space between the existing shower and the exterior wall.
Now the space is the relaxing haven they'd hoped for for years.
The warm, modern palette features soft green cabinetry, sage green ceramic tile with a high variation glaze and a fun accent tile with gold and silver tones in the shower niche that ties together the brass and brushed nickel fixtures and accessories, and a herringbone wood-look tile flooring that anchors the space with warmth.
Wood accents are repeated in the softly curved mirror frame, the unique ash wood grab bars, and the bench in the shower.
Quartz counters and shower elements are easy to mantain and provide a neutral break in the palette.
The sliding shower door system allows for easy access without a door swing bumping into the toilet seat.
The closet across from the vanity was updated with a pocket door, eliminating the previous space stealing small swinging doors.
Storage features include a pull out hamper for quick sorting of dirty laundry and a tall cabinet on the counter that provides storage at an easy to grab height.

After remodeling their Kitchen last year, we were honored by a request to remodel this cute and tiny little.
guest bathroom.
Wood looking tile gave the natural serenity of a spa and dark floor tile finished the look with a mid-century modern / Asian touch.

The bathroom in this home features a double wide shower. The original inspiration for the shower walls was a herringbone wall tile design in which each tile is a parallelogram.
The master bathroom in this home features a double wide shower. The original inspiration for the shower walls was a herringbone wall tile design in which each tile is a parallelogram.
But one of the things we pride ourselves on at d2e is being able to capture the look for less. It turns out that parallelogram tile was a little pricey. Our substitution: similarly proportioned black rectangular tiles installed in a herringbone pattern to elevate the look of a budget-friendly material. These 3x12 tiles Costa Alegra tiles from Bedrosians Tile & Stone did the trick.
Shower sprayer is from the Brizo Litze line in luxe gold.
photo credit: Rebecca McAlpin
Санузел с биде – фото дизайна интерьера со средним бюджетом
1

