Санузел с темными деревянными фасадами и биде – фото дизайна интерьера
Сортировать:
Бюджет
Сортировать:Популярное за сегодня
1 - 20 из 1 116 фото
1 из 3

Стильный дизайн: главная ванная комната в стиле ретро с плоскими фасадами, темными деревянными фасадами, душем без бортиков, биде, разноцветной плиткой, стеклянной плиткой, синими стенами, полом из сланца, врезной раковиной, столешницей из искусственного кварца, черным полом, душем с распашными дверями, белой столешницей, сиденьем для душа, тумбой под две раковины и встроенной тумбой - последний тренд

The large vanity wall offers generous marble counter space with tall closed storage cabinets on each side. Open shelving on the vanity wall and on shower wall offer varied storage. Slate tile backsplash and niche detail complement "shiplap look" shower tile. Continuous LVT flooring is spill-proof. low threshold shower with fold-down seat adds function and style.

This contemporary master bath is as streamlined and efficient as it is elegant. Full panel porcelain shower walls and matching ceramic tile floors, Soapstone counter tops, and Basalt reconsituted veneer cabinetry by QCCI enhance the look. The only thing more beautiful is the view from the bathtub.
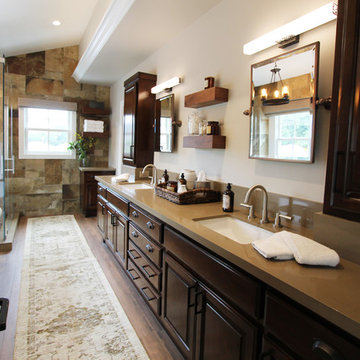
Источник вдохновения для домашнего уюта: большая главная ванная комната в стиле рустика с фасадами с выступающей филенкой, темными деревянными фасадами, отдельно стоящей ванной, угловым душем, биде, коричневой плиткой, каменной плиткой, бежевыми стенами, полом из керамогранита, врезной раковиной, столешницей из кварцита, коричневым полом и душем с распашными дверями

Joe Fletcher
Стильный дизайн: ванная комната среднего размера в современном стиле с темными деревянными фасадами, накладной ванной, душем над ванной, душевой кабиной, монолитной раковиной, плоскими фасадами, биде, белыми стенами, полом из мозаичной плитки, столешницей из искусственного камня, шторкой для ванной и белой столешницей - последний тренд
Стильный дизайн: ванная комната среднего размера в современном стиле с темными деревянными фасадами, накладной ванной, душем над ванной, душевой кабиной, монолитной раковиной, плоскими фасадами, биде, белыми стенами, полом из мозаичной плитки, столешницей из искусственного камня, шторкой для ванной и белой столешницей - последний тренд

Creating a vanity from an antique chest keeps the vintage charm of the home intact.
Пример оригинального дизайна: туалет в викторианском стиле с фасадами с декоративным кантом, темными деревянными фасадами, биде, разноцветными стенами, мраморным полом, накладной раковиной, мраморной столешницей, зеленым полом, белой столешницей, напольной тумбой и обоями на стенах
Пример оригинального дизайна: туалет в викторианском стиле с фасадами с декоративным кантом, темными деревянными фасадами, биде, разноцветными стенами, мраморным полом, накладной раковиной, мраморной столешницей, зеленым полом, белой столешницей, напольной тумбой и обоями на стенах

Helen Norman
Идея дизайна: главная ванная комната среднего размера в современном стиле с плоскими фасадами, темными деревянными фасадами, японской ванной, душем без бортиков, биде, белой плиткой, мраморной плиткой, белыми стенами, полом из керамогранита, врезной раковиной, мраморной столешницей, черным полом, открытым душем и белой столешницей
Идея дизайна: главная ванная комната среднего размера в современном стиле с плоскими фасадами, темными деревянными фасадами, японской ванной, душем без бортиков, биде, белой плиткой, мраморной плиткой, белыми стенами, полом из керамогранита, врезной раковиной, мраморной столешницей, черным полом, открытым душем и белой столешницей
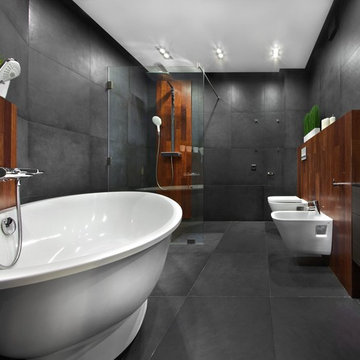
Владимир Никифоров, Олег Истомин
На фото: главная ванная комната в современном стиле с плоскими фасадами, темными деревянными фасадами, отдельно стоящей ванной, душем без бортиков, биде, серой плиткой, настольной раковиной, серым полом и открытым душем
На фото: главная ванная комната в современном стиле с плоскими фасадами, темными деревянными фасадами, отдельно стоящей ванной, душем без бортиков, биде, серой плиткой, настольной раковиной, серым полом и открытым душем
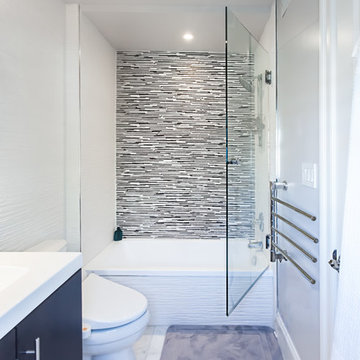
Идея дизайна: маленькая главная ванная комната в стиле модернизм с монолитной раковиной, плоскими фасадами, темными деревянными фасадами, столешницей из искусственного камня, накладной ванной, душем в нише, биде, белой плиткой, керамической плиткой, серыми стенами и мраморным полом для на участке и в саду
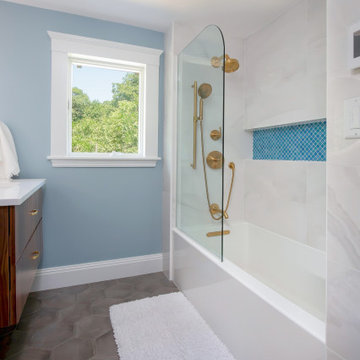
Пример оригинального дизайна: маленькая главная ванная комната в средиземноморском стиле с темными деревянными фасадами, ванной в нише, биде, белой плиткой, керамогранитной плиткой, синими стенами, полом из керамогранита, врезной раковиной, столешницей из искусственного кварца, серым полом, белой столешницей, нишей, тумбой под одну раковину и подвесной тумбой для на участке и в саду
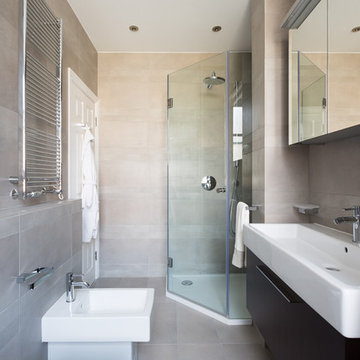
Идея дизайна: ванная комната среднего размера в современном стиле с раковиной с несколькими смесителями, плоскими фасадами, темными деревянными фасадами, угловым душем, биде и бежевой плиткой
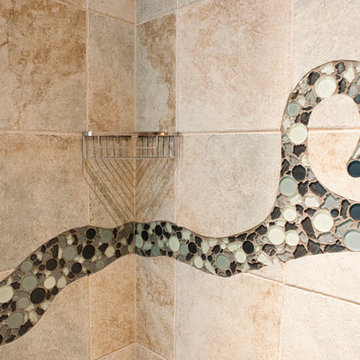
Detail of mosaic lizard extends from sink into shower.
photos by Todd Gieg
Пример оригинального дизайна: маленькая ванная комната в стиле фьюжн с монолитной раковиной, фасадами в стиле шейкер, темными деревянными фасадами, столешницей из бетона, душем в нише, биде, плиткой мозаикой, бежевыми стенами, полом из керамогранита и душевой кабиной для на участке и в саду
Пример оригинального дизайна: маленькая ванная комната в стиле фьюжн с монолитной раковиной, фасадами в стиле шейкер, темными деревянными фасадами, столешницей из бетона, душем в нише, биде, плиткой мозаикой, бежевыми стенами, полом из керамогранита и душевой кабиной для на участке и в саду
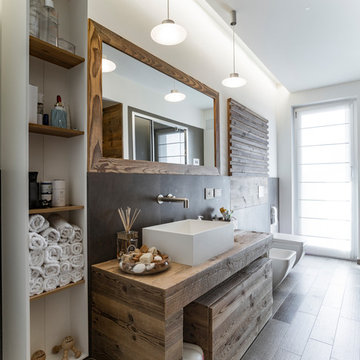
Пример оригинального дизайна: ванная комната в морском стиле с темными деревянными фасадами, серой плиткой, душевой кабиной, настольной раковиной, столешницей из дерева, биде, белыми стенами, коричневой столешницей и зеркалом с подсветкой

Ванная комната кантри. Сантехника, Roca, Kerasan. Ванна на ножках, подвесной унитаз, биде, цветной кафель, стеклянная перегородка душевой, картины.
Идея дизайна: главная ванная комната среднего размера в стиле кантри с ванной на ножках, биде, бежевыми стенами, разноцветным полом, душевой комнатой, разноцветной плиткой, цементной плиткой, полом из керамической плитки, монолитной раковиной, душем с распашными дверями, плоскими фасадами, темными деревянными фасадами, столешницей из искусственного камня, бежевой столешницей, тумбой под одну раковину, напольной тумбой, балками на потолке и деревянными стенами
Идея дизайна: главная ванная комната среднего размера в стиле кантри с ванной на ножках, биде, бежевыми стенами, разноцветным полом, душевой комнатой, разноцветной плиткой, цементной плиткой, полом из керамической плитки, монолитной раковиной, душем с распашными дверями, плоскими фасадами, темными деревянными фасадами, столешницей из искусственного камня, бежевой столешницей, тумбой под одну раковину, напольной тумбой, балками на потолке и деревянными стенами
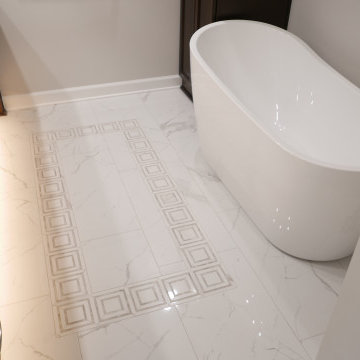
The tile in the bathroom floor is Anatolia Mayfair Statuario Venato polished 16" x 32" with Anatolia Mayfair Statuario Volokas Piazza HD polished mosaic between the tub and vanity! Bostik Vivid grout with sealer was used in the floor.

Стильный дизайн: главная ванная комната среднего размера в стиле фьюжн с плоскими фасадами, темными деревянными фасадами, отдельно стоящей ванной, душевой комнатой, биде, серой плиткой, керамической плиткой, серыми стенами, полом из керамогранита, монолитной раковиной, столешницей из бетона, серым полом, душем с распашными дверями, серой столешницей, сиденьем для душа, тумбой под две раковины, встроенной тумбой и панелями на части стены - последний тренд

The homeowners sought to create a modest, modern, lakeside cottage, nestled into a narrow lot in Tonka Bay. The site inspired a modified shotgun-style floor plan, with rooms laid out in succession from front to back. Simple and authentic materials provide a soft and inviting palette for this modern home. Wood finishes in both warm and soft grey tones complement a combination of clean white walls, blue glass tiles, steel frames, and concrete surfaces. Sustainable strategies were incorporated to provide healthy living and a net-positive-energy-use home. Onsite geothermal, solar panels, battery storage, insulation systems, and triple-pane windows combine to provide independence from frequent power outages and supply excess power to the electrical grid.
Photos by Corey Gaffer
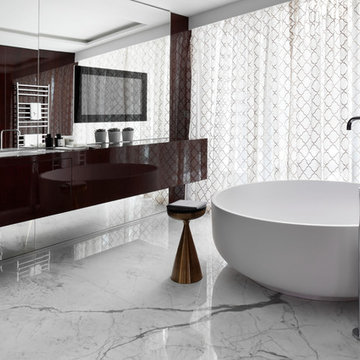
Situated overlooking Regent’s Park at one of London's most iconic addresses, the stunning Grade I listed arc of elegant, John Nash townhouses that form The Park Crescent are the backdrop for our design, commissioned by Amazon Property.
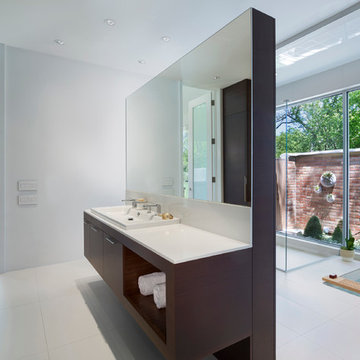
On the exterior, the desire was to weave the home into the fabric of the community, all while paying special attention to meld the footprint of the house into a workable clean, open, and spacious interior free of clutter and saturated in natural light to meet the owner’s simple but yet tasteful lifestyle. The utilization of natural light all while bringing nature’s canvas into the spaces provides a sense of harmony.
Light, shadow and texture bathe each space creating atmosphere, always changing, and blurring the boundaries between the indoor and outdoor space. Color abounds as nature paints the walls. Though they are all white hues of the spectrum, the natural light saturates and glows, all while being reflected off of the beautiful forms and surfaces. Total emersion of the senses engulf the user, greeting them with an ever changing environment.
Style gives way to natural beauty and the home is neither of the past or future, rather it lives in the moment. Stable, grounded and unpretentious the home is understated yet powerful. The environment encourages exploration and an awakening of inner being dispelling convention and accepted norms.
The home encourages mediation embracing principals associated with silent illumination.
If there was one factor above all that guided the design it would be found in a word, truth.
Experience the delight of the creator and enjoy these photos.

The upstairs guest bathroom has a contrasting white Terrazzo flooring, with wooden strips front and a clean aligned dark green subway tile with an exposed shower system by Hansgrohe.
Санузел с темными деревянными фасадами и биде – фото дизайна интерьера
1

