Санузел с биде и столешницей из искусственного камня – фото дизайна интерьера
Сортировать:
Бюджет
Сортировать:Популярное за сегодня
1 - 20 из 560 фото
1 из 3

Идея дизайна: маленькая ванная комната в стиле модернизм с плоскими фасадами, белыми фасадами, душем без бортиков, биде, черно-белой плиткой, разноцветной плиткой, удлиненной плиткой, разноцветными стенами, полом из керамогранита, душевой кабиной, монолитной раковиной, столешницей из искусственного камня, серым полом, душем с раздвижными дверями и белой столешницей для на участке и в саду

Creation of a new master bathroom, kids’ bathroom, toilet room and a WIC from a mid. size bathroom was a challenge but the results were amazing.
The master bathroom has a huge 5.5'x6' shower with his/hers shower heads.
The main wall of the shower is made from 2 book matched porcelain slabs, the rest of the walls are made from Thasos marble tile and the floors are slate stone.
The vanity is a double sink custom made with distress wood stain finish and its almost 10' long.
The vanity countertop and backsplash are made from the same porcelain slab that was used on the shower wall.
The two pocket doors on the opposite wall from the vanity hide the WIC and the water closet where a $6k toilet/bidet unit is warmed up and ready for her owner at any given moment.
Notice also the huge 100" mirror with built-in LED light, it is a great tool to make the relatively narrow bathroom to look twice its size.

Home is about creating a sense of place. Little moments add up to a sense of well being, such as looking out at framed views of the garden, or feeling the ocean breeze waft through the house. This connection to place guided the overall design, with the practical requirements to add a bedroom and bathroom quickly ( the client was pregnant!), and in a way that allowed the couple to live at home during the construction. The design also focused on connecting the interior to the backyard while maintaining privacy from nearby neighbors.
Sustainability was at the forefront of the project, from choosing green building materials to designing a high-efficiency space. The composite bamboo decking, cork and bamboo flooring, tiles made with recycled content, and cladding made of recycled paper are all examples of durable green materials that have a wonderfully rich tactility to them.
This addition was a second phase to the Mar Vista Sustainable Remodel, which took a tear-down home and transformed it into this family's forever home.
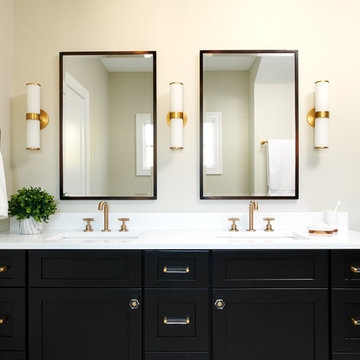
This double wide vanity was made from prefab kitchen cabinet units. Brass plumbing fixtures and wall sconces are complemented by brass and acrylic hardware.
Faucets are the t-lever Litze series by Brizo in luxe gold.
photo credit: Rebecca McAlpin

Joe Fletcher
Стильный дизайн: ванная комната среднего размера в современном стиле с темными деревянными фасадами, накладной ванной, душем над ванной, душевой кабиной, монолитной раковиной, плоскими фасадами, биде, белыми стенами, полом из мозаичной плитки, столешницей из искусственного камня, шторкой для ванной и белой столешницей - последний тренд
Стильный дизайн: ванная комната среднего размера в современном стиле с темными деревянными фасадами, накладной ванной, душем над ванной, душевой кабиной, монолитной раковиной, плоскими фасадами, биде, белыми стенами, полом из мозаичной плитки, столешницей из искусственного камня, шторкой для ванной и белой столешницей - последний тренд
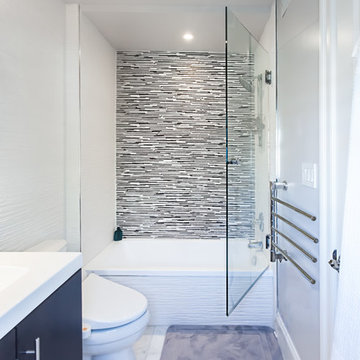
Идея дизайна: маленькая главная ванная комната в стиле модернизм с монолитной раковиной, плоскими фасадами, темными деревянными фасадами, столешницей из искусственного камня, накладной ванной, душем в нише, биде, белой плиткой, керамической плиткой, серыми стенами и мраморным полом для на участке и в саду

What was once a choppy, dreary primary bath was transformed into a spa retreat featuring a stone soaking bathtub, steam shower, glass enclosed water closet, double vanity, and a detailed designed lighting plan. The art-deco blue fan mosaic feature wall tile is a framed art installation anchoring the space. The designer ceiling lighting and sconces, and all drawer vanity, and spacious plan allows for a pouf and potted plants.
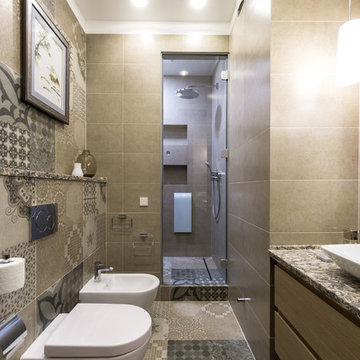
фото: Виктор Чернышов
Стильный дизайн: ванная комната среднего размера в современном стиле с плоскими фасадами, фасадами цвета дерева среднего тона, душем в нише, биде, коричневой плиткой, керамогранитной плиткой, полом из керамогранита, душевой кабиной, настольной раковиной, столешницей из искусственного камня, коричневым полом, душем с распашными дверями и разноцветной столешницей - последний тренд
Стильный дизайн: ванная комната среднего размера в современном стиле с плоскими фасадами, фасадами цвета дерева среднего тона, душем в нише, биде, коричневой плиткой, керамогранитной плиткой, полом из керамогранита, душевой кабиной, настольной раковиной, столешницей из искусственного камня, коричневым полом, душем с распашными дверями и разноцветной столешницей - последний тренд
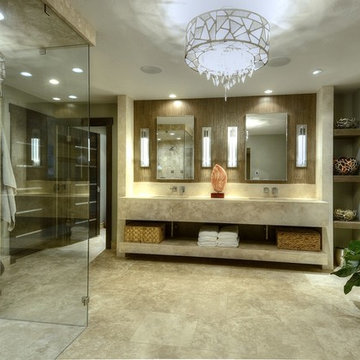
Paul Kohlman Photographer
На фото: большая главная ванная комната в стиле модернизм с отдельно стоящей ванной, душем без бортиков, биде, бежевой плиткой, плиткой из листового камня, серыми стенами, полом из керамогранита, врезной раковиной и столешницей из искусственного камня
На фото: большая главная ванная комната в стиле модернизм с отдельно стоящей ванной, душем без бортиков, биде, бежевой плиткой, плиткой из листового камня, серыми стенами, полом из керамогранита, врезной раковиной и столешницей из искусственного камня

This Waukesha bathroom remodel was unique because the homeowner needed wheelchair accessibility. We designed a beautiful master bathroom and met the client’s ADA bathroom requirements.
Original Space
The old bathroom layout was not functional or safe. The client could not get in and out of the shower or maneuver around the vanity or toilet. The goal of this project was ADA accessibility.
ADA Bathroom Requirements
All elements of this bathroom and shower were discussed and planned. Every element of this Waukesha master bathroom is designed to meet the unique needs of the client. Designing an ADA bathroom requires thoughtful consideration of showering needs.
Open Floor Plan – A more open floor plan allows for the rotation of the wheelchair. A 5-foot turning radius allows the wheelchair full access to the space.
Doorways – Sliding barn doors open with minimal force. The doorways are 36” to accommodate a wheelchair.
Curbless Shower – To create an ADA shower, we raised the sub floor level in the bedroom. There is a small rise at the bedroom door and the bathroom door. There is a seamless transition to the shower from the bathroom tile floor.
Grab Bars – Decorative grab bars were installed in the shower, next to the toilet and next to the sink (towel bar).
Handheld Showerhead – The handheld Delta Palm Shower slips over the hand for easy showering.
Shower Shelves – The shower storage shelves are minimalistic and function as handhold points.
Non-Slip Surface – Small herringbone ceramic tile on the shower floor prevents slipping.
ADA Vanity – We designed and installed a wheelchair accessible bathroom vanity. It has clearance under the cabinet and insulated pipes.
Lever Faucet – The faucet is offset so the client could reach it easier. We installed a lever operated faucet that is easy to turn on/off.
Integrated Counter/Sink – The solid surface counter and sink is durable and easy to clean.
ADA Toilet – The client requested a bidet toilet with a self opening and closing lid. ADA bathroom requirements for toilets specify a taller height and more clearance.
Heated Floors – WarmlyYours heated floors add comfort to this beautiful space.
Linen Cabinet – A custom linen cabinet stores the homeowners towels and toiletries.
Style
The design of this bathroom is light and airy with neutral tile and simple patterns. The cabinetry matches the existing oak woodwork throughout the home.
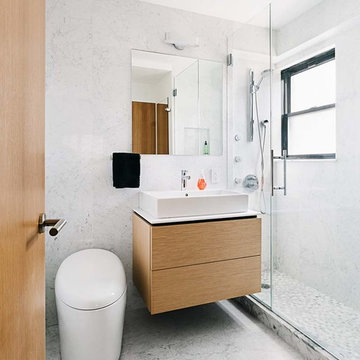
На фото: маленькая главная ванная комната в стиле модернизм с фасадами островного типа, светлыми деревянными фасадами, душем в нише, биде, серой плиткой, мраморной плиткой, мраморным полом, настольной раковиной, столешницей из искусственного камня, душем с распашными дверями и белой столешницей для на участке и в саду

Ванная комната кантри. Сантехника, Roca, Kerasan. Ванна на ножках, подвесной унитаз, биде, цветной кафель, стеклянная перегородка душевой, картины.
Идея дизайна: главная ванная комната среднего размера в стиле кантри с ванной на ножках, биде, бежевыми стенами, разноцветным полом, душевой комнатой, разноцветной плиткой, цементной плиткой, полом из керамической плитки, монолитной раковиной, душем с распашными дверями, плоскими фасадами, темными деревянными фасадами, столешницей из искусственного камня, бежевой столешницей, тумбой под одну раковину, напольной тумбой, балками на потолке и деревянными стенами
Идея дизайна: главная ванная комната среднего размера в стиле кантри с ванной на ножках, биде, бежевыми стенами, разноцветным полом, душевой комнатой, разноцветной плиткой, цементной плиткой, полом из керамической плитки, монолитной раковиной, душем с распашными дверями, плоскими фасадами, темными деревянными фасадами, столешницей из искусственного камня, бежевой столешницей, тумбой под одну раковину, напольной тумбой, балками на потолке и деревянными стенами
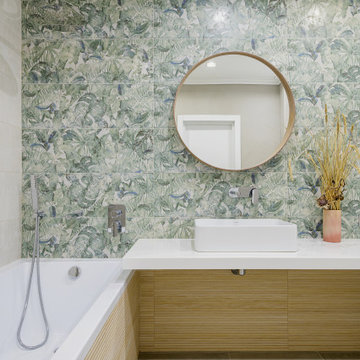
Идея дизайна: главная ванная комната среднего размера в современном стиле с плоскими фасадами, душем над ванной, биде, керамогранитной плиткой, полом из керамогранита, накладной раковиной, столешницей из искусственного камня, серым полом, белой столешницей, тумбой под одну раковину и подвесной тумбой
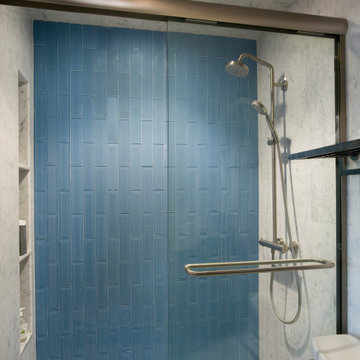
His & hers separate bathrooms. We kept both light and airy. The small space doesn't feel cramped because of the reflective surfaces. Hers has a walk in shower with an oversized niche tower for product. Carrera marble surrounds the room. Vertical glass tiles in the shower. play off the blue undertones of the marble. Custom made acrylic, wall mounted vanity. Kohler preformed ceramic top with under mount sink.
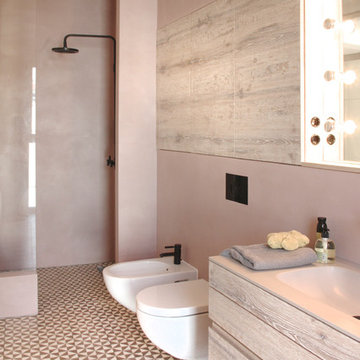
atelier für raumfragen!
Свежая идея для дизайна: большая ванная комната в стиле модернизм с биде, розовыми стенами, монолитной раковиной, плоскими фасадами, фасадами цвета дерева среднего тона, открытым душем, столешницей из искусственного камня и открытым душем - отличное фото интерьера
Свежая идея для дизайна: большая ванная комната в стиле модернизм с биде, розовыми стенами, монолитной раковиной, плоскими фасадами, фасадами цвета дерева среднего тона, открытым душем, столешницей из искусственного камня и открытым душем - отличное фото интерьера
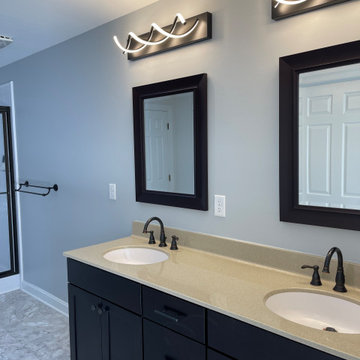
Пример оригинального дизайна: большая главная ванная комната в классическом стиле с фасадами в стиле шейкер, встроенной тумбой, коричневыми фасадами, столешницей из искусственного камня, бежевой столешницей, тумбой под две раковины, угловым душем, биде, серыми стенами, полом из ламината, врезной раковиной, разноцветным полом и душем с раздвижными дверями

Loving this floating modern cabinets for the guest room. Simple design with a combination of rovare naturale finish cabinets, teknorit bianco opacto top, single tap hole gold color faucet and circular mirror.
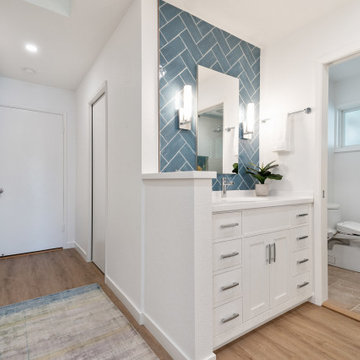
На фото: большая главная ванная комната в морском стиле с фасадами в стиле шейкер, белыми фасадами, биде, синей плиткой, керамической плиткой, белыми стенами, светлым паркетным полом, монолитной раковиной, столешницей из искусственного камня, коричневым полом, белой столешницей, тумбой под две раковины и встроенной тумбой с
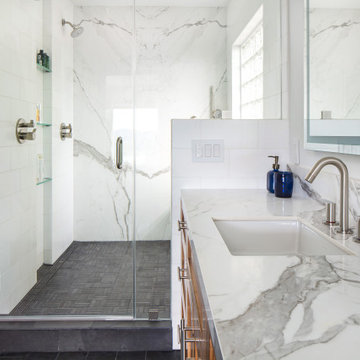
Creation of a new master bathroom, kids’ bathroom, toilet room and a WIC from a mid. size bathroom was a challenge but the results were amazing.
The master bathroom has a huge 5.5'x6' shower with his/hers shower heads.
The main wall of the shower is made from 2 book matched porcelain slabs, the rest of the walls are made from Thasos marble tile and the floors are slate stone.
The vanity is a double sink custom made with distress wood stain finish and its almost 10' long.
The vanity countertop and backsplash are made from the same porcelain slab that was used on the shower wall.
The two pocket doors on the opposite wall from the vanity hide the WIC and the water closet where a $6k toilet/bidet unit is warmed up and ready for her owner at any given moment.
Notice also the huge 100" mirror with built-in LED light, it is a great tool to make the relatively narrow bathroom to look twice its size.

Cuarto de baño de estilo ecléctico inspirado en la película Bettle Juice y con referencias a la serie Twin Peaks. Un baño que explota la conexión entre el blanco, el rojo y el negro, creando un espacio abrumante, erótico y alocado a la vez.
Санузел с биде и столешницей из искусственного камня – фото дизайна интерьера
1

