Санузел с открытым душем и биде – фото дизайна интерьера
Сортировать:
Бюджет
Сортировать:Популярное за сегодня
1 - 20 из 1 111 фото

Источник вдохновения для домашнего уюта: главная ванная комната среднего размера в стиле модернизм с плоскими фасадами, светлыми деревянными фасадами, отдельно стоящей ванной, открытым душем, биде, серой плиткой, цементной плиткой, серыми стенами, полом из керамической плитки, столешницей из дерева, серым полом, открытым душем, бежевой столешницей, тумбой под две раковины и подвесной тумбой

Источник вдохновения для домашнего уюта: главная ванная комната среднего размера, в белых тонах с отделкой деревом в современном стиле с белыми фасадами, накладной ванной, открытым душем, биде, белыми стенами, светлым паркетным полом, подвесной раковиной, столешницей из искусственного кварца, коричневым полом, шторкой для ванной, белой столешницей, окном, тумбой под одну раковину, напольной тумбой и плоскими фасадами

This Waukesha bathroom remodel was unique because the homeowner needed wheelchair accessibility. We designed a beautiful master bathroom and met the client’s ADA bathroom requirements.
Original Space
The old bathroom layout was not functional or safe. The client could not get in and out of the shower or maneuver around the vanity or toilet. The goal of this project was ADA accessibility.
ADA Bathroom Requirements
All elements of this bathroom and shower were discussed and planned. Every element of this Waukesha master bathroom is designed to meet the unique needs of the client. Designing an ADA bathroom requires thoughtful consideration of showering needs.
Open Floor Plan – A more open floor plan allows for the rotation of the wheelchair. A 5-foot turning radius allows the wheelchair full access to the space.
Doorways – Sliding barn doors open with minimal force. The doorways are 36” to accommodate a wheelchair.
Curbless Shower – To create an ADA shower, we raised the sub floor level in the bedroom. There is a small rise at the bedroom door and the bathroom door. There is a seamless transition to the shower from the bathroom tile floor.
Grab Bars – Decorative grab bars were installed in the shower, next to the toilet and next to the sink (towel bar).
Handheld Showerhead – The handheld Delta Palm Shower slips over the hand for easy showering.
Shower Shelves – The shower storage shelves are minimalistic and function as handhold points.
Non-Slip Surface – Small herringbone ceramic tile on the shower floor prevents slipping.
ADA Vanity – We designed and installed a wheelchair accessible bathroom vanity. It has clearance under the cabinet and insulated pipes.
Lever Faucet – The faucet is offset so the client could reach it easier. We installed a lever operated faucet that is easy to turn on/off.
Integrated Counter/Sink – The solid surface counter and sink is durable and easy to clean.
ADA Toilet – The client requested a bidet toilet with a self opening and closing lid. ADA bathroom requirements for toilets specify a taller height and more clearance.
Heated Floors – WarmlyYours heated floors add comfort to this beautiful space.
Linen Cabinet – A custom linen cabinet stores the homeowners towels and toiletries.
Style
The design of this bathroom is light and airy with neutral tile and simple patterns. The cabinetry matches the existing oak woodwork throughout the home.

This 90's style bathroom was in desperate need of a face lift. The bathroom had a typical built in corner tub, small shower and wrap around vanity area. The client wanted to make the space look larger so we installed bright white wall tile, floating white gloss vanities. We also used lighting behind the tub and under the vanities for mood lighting. This amazing Bain Ultra air jet tub also features chromotherapy light.
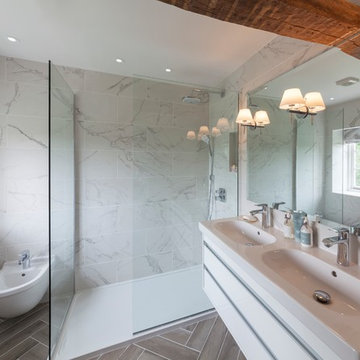
Earl Smith Photography
Источник вдохновения для домашнего уюта: главная ванная комната среднего размера в стиле кантри с открытым душем, белой плиткой, белыми стенами, полом из керамогранита, консольной раковиной, серым полом, открытым душем, плоскими фасадами, белыми фасадами и биде
Источник вдохновения для домашнего уюта: главная ванная комната среднего размера в стиле кантри с открытым душем, белой плиткой, белыми стенами, полом из керамогранита, консольной раковиной, серым полом, открытым душем, плоскими фасадами, белыми фасадами и биде

In Progress
Стильный дизайн: маленькая главная ванная комната в стиле модернизм с плоскими фасадами, коричневыми фасадами, открытым душем, биде, черно-белой плиткой, мраморной плиткой, белыми стенами, полом из керамической плитки, настольной раковиной, столешницей из искусственного кварца, разноцветным полом, душем с раздвижными дверями, белой столешницей, нишей, тумбой под одну раковину и подвесной тумбой для на участке и в саду - последний тренд
Стильный дизайн: маленькая главная ванная комната в стиле модернизм с плоскими фасадами, коричневыми фасадами, открытым душем, биде, черно-белой плиткой, мраморной плиткой, белыми стенами, полом из керамической плитки, настольной раковиной, столешницей из искусственного кварца, разноцветным полом, душем с раздвижными дверями, белой столешницей, нишей, тумбой под одну раковину и подвесной тумбой для на участке и в саду - последний тренд
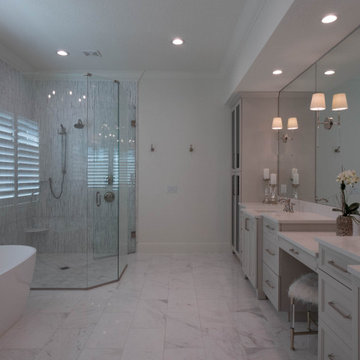
Источник вдохновения для домашнего уюта: главная ванная комната в стиле неоклассика (современная классика) с фасадами с декоративным кантом, серыми фасадами, отдельно стоящей ванной, открытым душем, биде, серой плиткой, мраморной плиткой, белыми стенами, полом из керамогранита, врезной раковиной, столешницей из искусственного кварца, белым полом, душем с распашными дверями, белой столешницей, тумбой под две раковины и встроенной тумбой
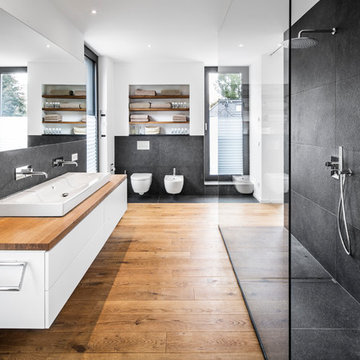
Идея дизайна: большая ванная комната в современном стиле с плоскими фасадами, белыми фасадами, открытым душем, биде, черной плиткой, белыми стенами, паркетным полом среднего тона, раковиной с несколькими смесителями, столешницей из дерева, открытым душем и коричневой столешницей
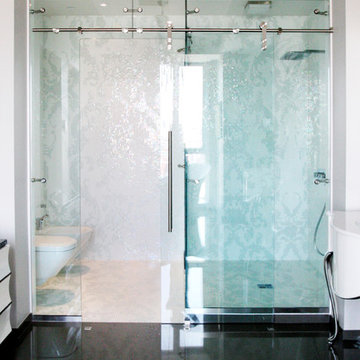
Glass shower has a European sliding door hardware. Sliding glass door also separates the bidet/toilet area from the shower. Mosaic walls drape to shower floor with a continuous pattern.
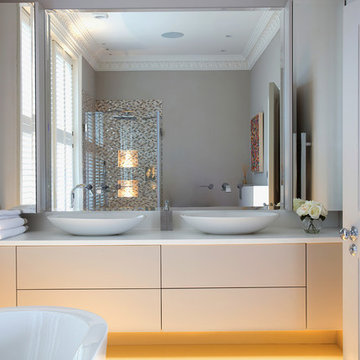
High end en-suite bathroom. Mosaic mother of pearl tiles and beautiful finishes
Идея дизайна: большая главная ванная комната в стиле модернизм с бежевыми фасадами, отдельно стоящей ванной, открытым душем, бежевой плиткой, бежевыми стенами, полом из керамической плитки, мраморной столешницей, бежевым полом, душем с распашными дверями, белой столешницей, керамогранитной плиткой, плоскими фасадами, биде и настольной раковиной
Идея дизайна: большая главная ванная комната в стиле модернизм с бежевыми фасадами, отдельно стоящей ванной, открытым душем, бежевой плиткой, бежевыми стенами, полом из керамической плитки, мраморной столешницей, бежевым полом, душем с распашными дверями, белой столешницей, керамогранитной плиткой, плоскими фасадами, биде и настольной раковиной
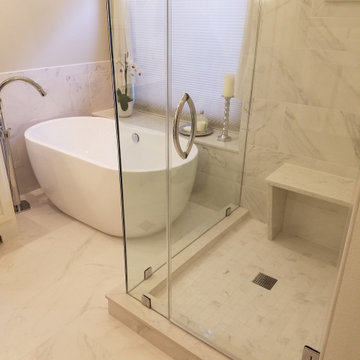
Remodel main bathroom
Пример оригинального дизайна: большая главная ванная комната в стиле модернизм с отдельно стоящей ванной, открытым душем, биде, белой плиткой, керамогранитной плиткой, бежевыми стенами, полом из керамогранита, столешницей из кварцита, белым полом, душем с распашными дверями, белой столешницей, нишей, тумбой под две раковины, напольной тумбой и сводчатым потолком
Пример оригинального дизайна: большая главная ванная комната в стиле модернизм с отдельно стоящей ванной, открытым душем, биде, белой плиткой, керамогранитной плиткой, бежевыми стенами, полом из керамогранита, столешницей из кварцита, белым полом, душем с распашными дверями, белой столешницей, нишей, тумбой под две раковины, напольной тумбой и сводчатым потолком
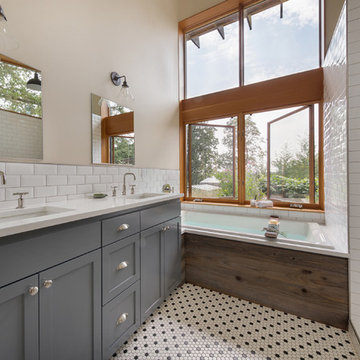
modern farmhouse
Dundee, OR
type: custom home + ADU
status: built
credits
design: Matthew O. Daby - m.o.daby design
interior design: Angela Mechaley - m.o.daby design
construction: Cellar Ridge Construction / homeowner
landscape designer: Bryan Bailey - EcoTone / homeowner
photography: Erin Riddle - KLIK Concepts
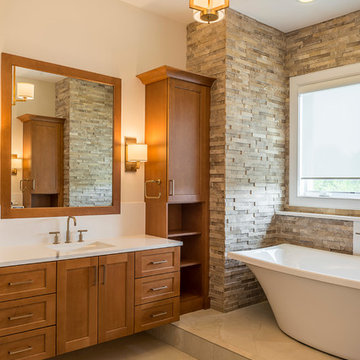
Rolfe Hokanson
На фото: главная ванная комната среднего размера в стиле модернизм с фасадами в стиле шейкер, фасадами цвета дерева среднего тона, отдельно стоящей ванной, открытым душем, биде, бежевой плиткой, каменной плиткой, бежевыми стенами, полом из керамогранита, врезной раковиной и столешницей из искусственного кварца
На фото: главная ванная комната среднего размера в стиле модернизм с фасадами в стиле шейкер, фасадами цвета дерева среднего тона, отдельно стоящей ванной, открытым душем, биде, бежевой плиткой, каменной плиткой, бежевыми стенами, полом из керамогранита, врезной раковиной и столешницей из искусственного кварца
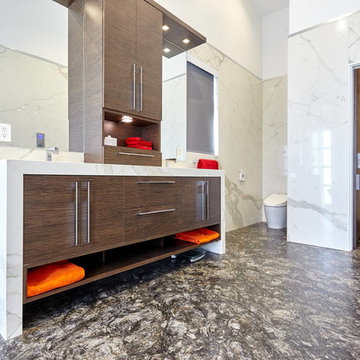
Стильный дизайн: большая главная ванная комната в стиле модернизм с плоскими фасадами, темными деревянными фасадами, отдельно стоящей ванной, открытым душем, биде, разноцветной плиткой, каменной плиткой, разноцветными стенами, полом из керамогранита, врезной раковиной и мраморной столешницей - последний тренд
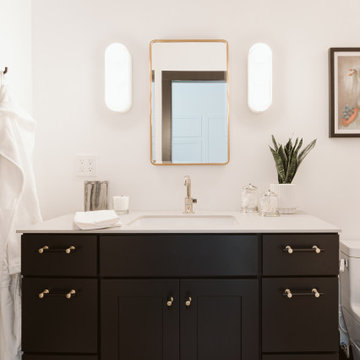
Пример оригинального дизайна: маленькая главная ванная комната в стиле модернизм с фасадами в стиле шейкер, черными фасадами, накладной ванной, открытым душем, биде, серой плиткой, цементной плиткой, белыми стенами, полом из цементной плитки, врезной раковиной, столешницей из искусственного кварца, серым полом, душем с распашными дверями, серой столешницей, сиденьем для душа, тумбой под одну раковину и встроенной тумбой для на участке и в саду
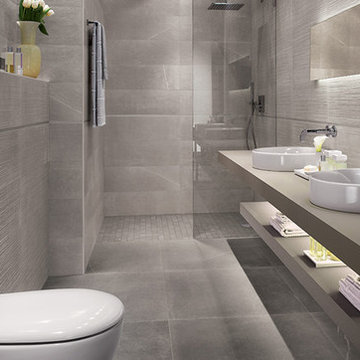
Our Maku series is a collection of porcelain stoneware inspired by the timeless allure of natural stone, stocked in warm, soft shades. Complemented by dark and light graphic decors that come in various patterns, randomly mixed.
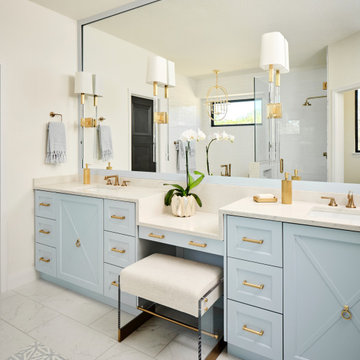
This serene primary bath features dual sinks and a sit-down vanity, punctuated by an expansive wall of mirrors and tall slender wall sconces. The cloud blue vanity cabinets repeat the color of the inset floor "tile rug" and gold accents reflect beautifully against the soft cabinet color. A sophisticated "X" design provides interest on the sink cabinets and repeats a geometric element found in the decorative floor tile. Elegant quartz countertops flow over the top and sides of the vanity at the seating area, creating a seamless look. A modern acrylic and gold vanity bench and a gold oval lantern over the freestanding tub tie the space together and blue fringed towels complete the soft and elegant look.

This primary bath has a custom built-in freestanding tub
Свежая идея для дизайна: маленькая главная ванная комната в средиземноморском стиле с светлыми деревянными фасадами, полновстраиваемой ванной, открытым душем, биде, белой плиткой, керамической плиткой, белыми стенами, паркетным полом среднего тона, серым полом, душем с распашными дверями, сиденьем для душа, встроенной тумбой и балками на потолке для на участке и в саду - отличное фото интерьера
Свежая идея для дизайна: маленькая главная ванная комната в средиземноморском стиле с светлыми деревянными фасадами, полновстраиваемой ванной, открытым душем, биде, белой плиткой, керамической плиткой, белыми стенами, паркетным полом среднего тона, серым полом, душем с распашными дверями, сиденьем для душа, встроенной тумбой и балками на потолке для на участке и в саду - отличное фото интерьера

This contemporary master bath is as streamlined and efficient as it is elegant. Full panel porcelain shower walls and matching ceramic tile floors, Soapstone counter tops, and Basalt reconsituted veneer cabinetry by QCCI enhance the look. The only thing more beautiful is the view from the bathtub.
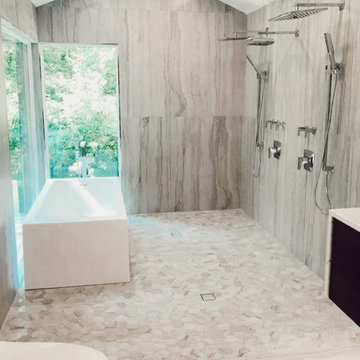
Master bath and laundry room in one? If it looks like this then YES PLEASE!
As usual, all of the digital measuring, fabrication, and installation of the countertops were done by us! The floating vanity includes a waterfall edge detail on both sides and a 4” backsplash. Thanks for the collaboration with Huff Lumber and designer Kristen Danner! @ Pyramid Marble And Granite
Санузел с открытым душем и биде – фото дизайна интерьера
1

