Санузел с бежевыми стенами и столешницей из плитки – фото дизайна интерьера
Сортировать:
Бюджет
Сортировать:Популярное за сегодня
1 - 20 из 1 759 фото

Initialement configuré avec 4 chambres, deux salles de bain & un espace de vie relativement cloisonné, la disposition de cet appartement dans son état existant convenait plutôt bien aux nouveaux propriétaires.
Cependant, les espaces impartis de la chambre parentale, sa salle de bain ainsi que la cuisine ne présentaient pas les volumes souhaités, avec notamment un grand dégagement de presque 4m2 de surface perdue.
L’équipe d’Ameo Concept est donc intervenue sur plusieurs points : une optimisation complète de la suite parentale avec la création d’une grande salle d’eau attenante & d’un double dressing, le tout dissimulé derrière une porte « secrète » intégrée dans la bibliothèque du salon ; une ouverture partielle de la cuisine sur l’espace de vie, dont les agencements menuisés ont été réalisés sur mesure ; trois chambres enfants avec une identité propre pour chacune d’entre elles, une salle de bain fonctionnelle, un espace bureau compact et organisé sans oublier de nombreux rangements invisibles dans les circulations.
L’ensemble des matériaux utilisés pour cette rénovation ont été sélectionnés avec le plus grand soin : parquet en point de Hongrie, plans de travail & vasque en pierre naturelle, peintures Farrow & Ball et appareillages électriques en laiton Modelec, sans oublier la tapisserie sur mesure avec la réalisation, notamment, d’une tête de lit magistrale en tissu Pierre Frey dans la chambre parentale & l’intégration de papiers peints Ananbo.
Un projet haut de gamme où le souci du détail fut le maitre mot !
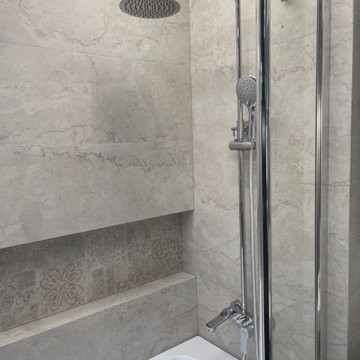
Another project in our collection and a new idea in yours.
In order that the tile decor does not tire and does not catch the eye, you need to choose a tile in one shade. As was done in this project. Plain and patterned tiles are selected in the same shade. Patterned tiles are laid in a niche to highlight it. Also, we recommend choosing glass doors and screens with a narrow frame, this does not overload the appearance, but still remains durable. As a result, we have an airy light design that will not get bored for a long time.
Do you want the same? We perform turnkey bathroom remodeling in New York and are ready to count your project for free. Contact us in any convenient way and get your estimate!

Start and Finish Your Day in Serenity ✨
In the hustle of city life, our homes are our sanctuaries. Particularly, the shower room - where we both begin and unwind at the end of our day. Imagine stepping into a space bathed in soft, soothing light, embracing the calmness and preparing you for the day ahead, and later, helping you relax and let go of the day’s stress.
In Maida Vale, where architecture and design intertwine with the rhythm of London, the key to a perfect shower room transcends beyond just aesthetics. It’s about harnessing the power of natural light to create a space that not only revitalizes your body but also your soul.
But what about our ever-present need for space? The answer lies in maximizing storage, utilizing every nook - both deep and shallow - ensuring that everything you need is at your fingertips, yet out of sight, maintaining a clutter-free haven.
Let’s embrace the beauty of design, the tranquillity of soothing light, and the genius of clever storage in our Maida Vale homes. Because every day deserves a serene beginning and a peaceful end.
#MaidaVale #LondonLiving #SerenityAtHome #ShowerRoomSanctuary #DesignInspiration #NaturalLight #SmartStorage #HomeDesign #UrbanOasis #LondonHomes

Стильный дизайн: главная ванная комната среднего размера в классическом стиле с фасадами с утопленной филенкой, светлыми деревянными фасадами, накладной ванной, угловым душем, бежевой плиткой, плиткой из травертина, бежевыми стенами, полом из травертина, накладной раковиной, столешницей из плитки, бежевым полом, душем с распашными дверями и бежевой столешницей - последний тренд
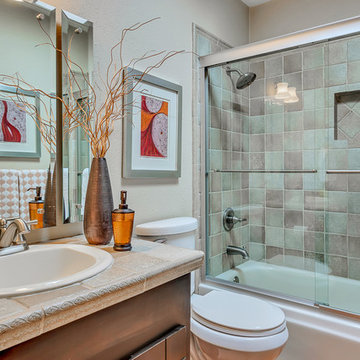
Стильный дизайн: ванная комната среднего размера в стиле фьюжн с темными деревянными фасадами, ванной в нише, душем над ванной, разноцветной плиткой, керамической плиткой, бежевыми стенами, душевой кабиной, накладной раковиной, столешницей из плитки, душем с раздвижными дверями и бежевой столешницей - последний тренд
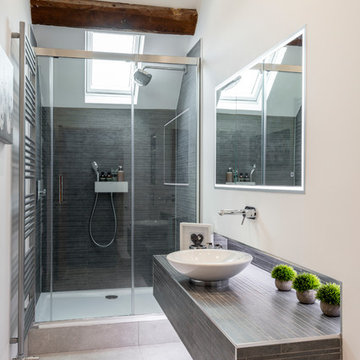
Пример оригинального дизайна: маленькая главная ванная комната в современном стиле с бежевыми стенами, полом из керамогранита, настольной раковиной, столешницей из плитки, серым полом, душем с раздвижными дверями, серой столешницей, серой плиткой и душем в нише для на участке и в саду

Guest bathroom
Свежая идея для дизайна: ванная комната среднего размера в средиземноморском стиле с фасадами в стиле шейкер, белыми фасадами, душем в нише, зеленой плиткой, разноцветной плиткой, бежевыми стенами, полом из терракотовой плитки, душевой кабиной, врезной раковиной, столешницей из плитки, душем с распашными дверями, зеленой столешницей и окном - отличное фото интерьера
Свежая идея для дизайна: ванная комната среднего размера в средиземноморском стиле с фасадами в стиле шейкер, белыми фасадами, душем в нише, зеленой плиткой, разноцветной плиткой, бежевыми стенами, полом из терракотовой плитки, душевой кабиной, врезной раковиной, столешницей из плитки, душем с распашными дверями, зеленой столешницей и окном - отличное фото интерьера

Paint by Sherwin Williams
Body Color - Agreeable Gray - SW 7029
Trim Color - Dover White - SW 6385
Media Room Wall Color - Accessible Beige - SW 7036
Floor & Wall Tile by Macadam Floor & Design
Tile Countertops & Shower Walls by Florida Tile
Tile Product Sequence in Drift (or in Breeze)
Shower Wall Accent Tile by Marazzi
Tile Product Luminescence in Silver
Shower Niche and Mud Set Shower Pan Tile by Tierra Sol
Tile Product - Driftwood in Brown Hexagon Mosaic
Sinks by Decolav
Sink Faucet by Delta Faucet
Windows by Milgard Windows & Doors
Window Product Style Line® Series
Window Supplier Troyco - Window & Door
Window Treatments by Budget Blinds
Lighting by Destination Lighting
Fixtures by Crystorama Lighting
Interior Design by Creative Interiors & Design
Custom Cabinetry & Storage by Northwood Cabinets
Customized & Built by Cascade West Development
Photography by ExposioHDR Portland
Original Plans by Alan Mascord Design Associates

На фото: главная ванная комната среднего размера в стиле модернизм с открытыми фасадами, белыми фасадами, душем в нише, бежевой плиткой, керамогранитной плиткой, бежевыми стенами, полом из керамогранита, настольной раковиной, столешницей из плитки, бежевым полом и открытым душем с
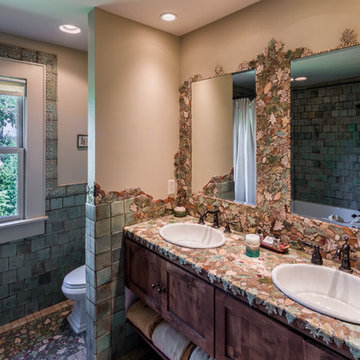
This unique home, and it's use of historic cabins that were dismantled, and then reassembled on-site, was custom designed by MossCreek. As the mountain residence for an accomplished artist, the home features abundant natural light, antique timbers and logs, and numerous spaces designed to highlight the artist's work and to serve as studios for creativity. Photos by John MacLean.
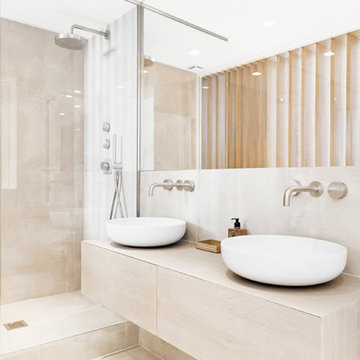
Carl Diner
Идея дизайна: главная ванная комната среднего размера в современном стиле с душем без бортиков, раздельным унитазом, бежевой плиткой, белой плиткой, бежевыми стенами, полом из травертина, настольной раковиной и столешницей из плитки
Идея дизайна: главная ванная комната среднего размера в современном стиле с душем без бортиков, раздельным унитазом, бежевой плиткой, белой плиткой, бежевыми стенами, полом из травертина, настольной раковиной и столешницей из плитки
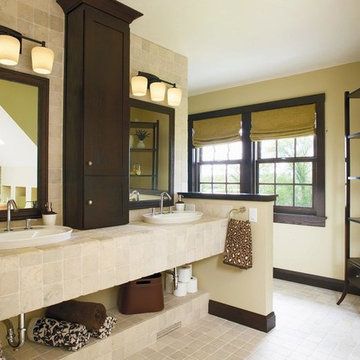
Пример оригинального дизайна: главная ванная комната среднего размера в стиле неоклассика (современная классика) с бежевой плиткой, каменной плиткой, бежевыми стенами, полом из керамогранита, накладной раковиной, столешницей из плитки и бежевым полом
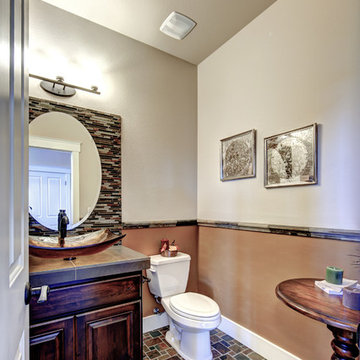
Стильный дизайн: туалет среднего размера в современном стиле с фасадами с выступающей филенкой, темными деревянными фасадами, раздельным унитазом, бежевыми стенами, полом из керамической плитки, настольной раковиной, столешницей из плитки и разноцветным полом - последний тренд

An Organic Southwestern master bathroom with slate and snail shower.
Architect: Urban Design Associates, Lee Hutchison
Interior Designer: Bess Jones Interiors
Builder: R-Net Custom Homes
Photography: Dino Tonn
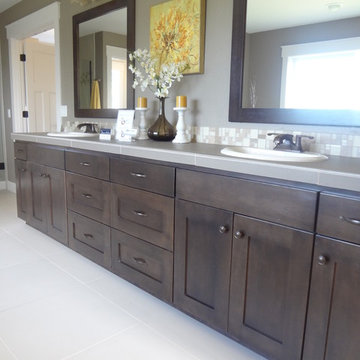
Builder/Remodeler: M&S Resources- Phillip Moreno/ Materials provided by: Cherry City Interiors & Design/ Interior Design by: Shelli Dierck & Leslie Kampstra/ Photographs by: Shelli Dierck &
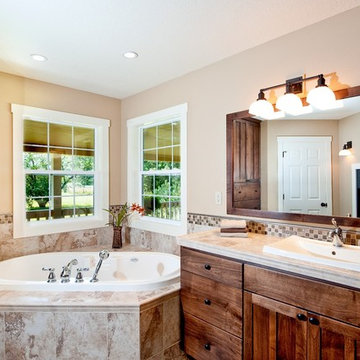
On the top of the homeowners’ wish list was a larger master suite with a separate shower and jetted tub. To do this we combined the existing master suite with two small existing bedrooms. This gave the homeowners a much larger and more luxurious bathroom while leaving enough space in the master bedroom to have a cozy reading nook next to the see-through fireplace. Jenerik ImagesPhotography
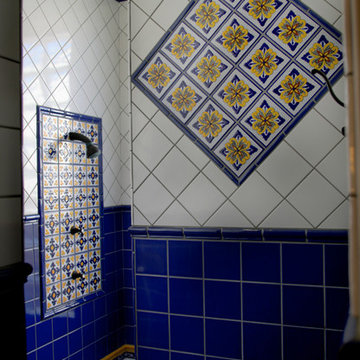
Indoor and Outdoor Mexican Talavera Tile
Стильный дизайн: большая главная ванная комната в средиземноморском стиле с фасадами с выступающей филенкой, темными деревянными фасадами, полновстраиваемой ванной, синей плиткой, керамической плиткой, бежевыми стенами, полом из терракотовой плитки, врезной раковиной, столешницей из плитки, красным полом и оранжевой столешницей - последний тренд
Стильный дизайн: большая главная ванная комната в средиземноморском стиле с фасадами с выступающей филенкой, темными деревянными фасадами, полновстраиваемой ванной, синей плиткой, керамической плиткой, бежевыми стенами, полом из терракотовой плитки, врезной раковиной, столешницей из плитки, красным полом и оранжевой столешницей - последний тренд
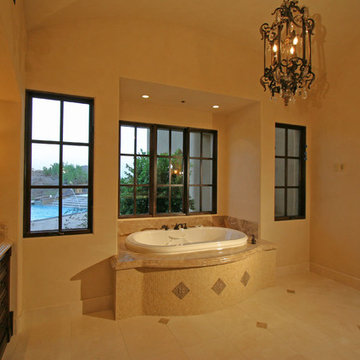
This bathroom was designed and built to the highest standards by Fratantoni Luxury Estates. Check out our Facebook Fan Page at www.Facebook.com/FratantoniLuxuryEstates
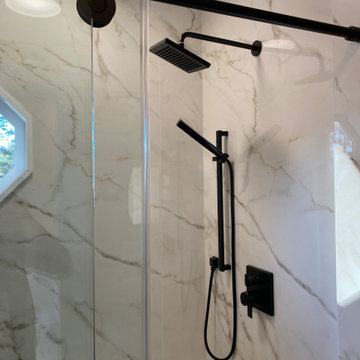
Large format porcelain shower remodel
Свежая идея для дизайна: большой главный совмещенный санузел с плоскими фасадами, белыми фасадами, отдельно стоящей ванной, душем в нише, раздельным унитазом, керамогранитной плиткой, бежевыми стенами, полом из керамогранита, врезной раковиной, столешницей из плитки, душем с раздвижными дверями, тумбой под две раковины и встроенной тумбой - отличное фото интерьера
Свежая идея для дизайна: большой главный совмещенный санузел с плоскими фасадами, белыми фасадами, отдельно стоящей ванной, душем в нише, раздельным унитазом, керамогранитной плиткой, бежевыми стенами, полом из керамогранита, врезной раковиной, столешницей из плитки, душем с раздвижными дверями, тумбой под две раковины и встроенной тумбой - отличное фото интерьера
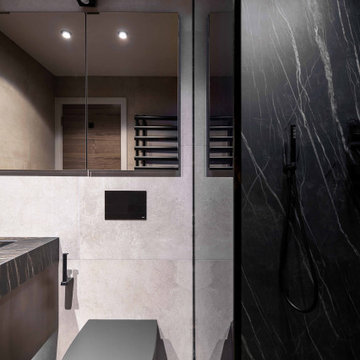
Источник вдохновения для домашнего уюта: главная ванная комната среднего размера в современном стиле с плоскими фасадами, коричневыми фасадами, накладной ванной, открытым душем, инсталляцией, бежевой плиткой, керамогранитной плиткой, бежевыми стенами, полом из керамогранита, подвесной раковиной, столешницей из плитки, черным полом, душем с распашными дверями и черной столешницей
Санузел с бежевыми стенами и столешницей из плитки – фото дизайна интерьера
1

