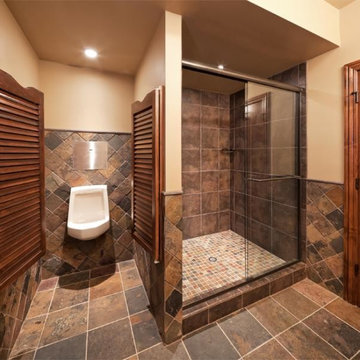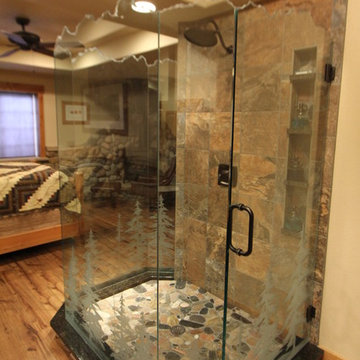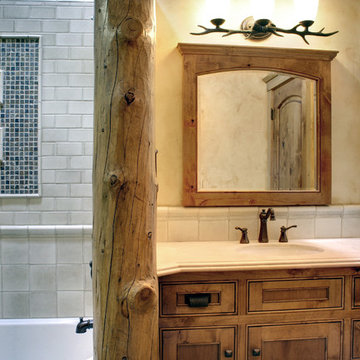Санузел с бежевыми стенами и полом из сланца – фото дизайна интерьера
Сортировать:
Бюджет
Сортировать:Популярное за сегодня
1 - 20 из 1 734 фото
1 из 3

Building Design, Plans, and Interior Finishes by: Fluidesign Studio I Builder: Structural Dimensions Inc. I Photographer: Seth Benn Photography
На фото: ванная комната среднего размера в классическом стиле с зелеными фасадами, ванной в нише, двойным душем, раздельным унитазом, белой плиткой, плиткой кабанчик, бежевыми стенами, полом из сланца, врезной раковиной, мраморной столешницей и фасадами с утопленной филенкой с
На фото: ванная комната среднего размера в классическом стиле с зелеными фасадами, ванной в нише, двойным душем, раздельным унитазом, белой плиткой, плиткой кабанчик, бежевыми стенами, полом из сланца, врезной раковиной, мраморной столешницей и фасадами с утопленной филенкой с

We were called in to update the 80s master bathroom with a carpet, large built-in tub that took up a lot of space and was hardly used, and cabinetry that needed improved functionality. The goal of this project was to come up with a new layout to include, among other things, a makeup area for her and a freestanding tub, and design a sophisticated spa-retreat for the owners.

New 4 bedroom home construction artfully designed by E. Cobb Architects for a lively young family maximizes a corner street-to-street lot, providing a seamless indoor/outdoor living experience. A custom steel and glass central stairwell unifies the space and leads to a roof top deck leveraging a view of Lake Washington.
©2012 Steve Keating Photography

The Tranquility Residence is a mid-century modern home perched amongst the trees in the hills of Suffern, New York. After the homeowners purchased the home in the Spring of 2021, they engaged TEROTTI to reimagine the primary and tertiary bathrooms. The peaceful and subtle material textures of the primary bathroom are rich with depth and balance, providing a calming and tranquil space for daily routines. The terra cotta floor tile in the tertiary bathroom is a nod to the history of the home while the shower walls provide a refined yet playful texture to the room.

Custom master bath renovation designed for spa-like experience. Contemporary custom floating washed oak vanity with Virginia Soapstone top, tambour wall storage, brushed gold wall-mounted faucets. Concealed light tape illuminating volume ceiling, tiled shower with privacy glass window to exterior; matte pedestal tub. Niches throughout for organized storage.

На фото: главная ванная комната среднего размера в стиле рустика с плоскими фасадами, искусственно-состаренными фасадами, раздельным унитазом, бежевыми стенами, полом из сланца, врезной раковиной, столешницей из гранита, разноцветным полом и разноцветной столешницей

Идея дизайна: маленький туалет в стиле рустика с плоскими фасадами, фасадами цвета дерева среднего тона, раздельным унитазом, бежевыми стенами, полом из сланца, монолитной раковиной, столешницей из искусственного камня, серым полом, белой столешницей, подвесной тумбой и обоями на стенах для на участке и в саду

Apron sink and freestanding tub, slate herringbone tile, electric floor heat
Стильный дизайн: главная ванная комната среднего размера в стиле кантри с фасадами островного типа, фасадами цвета дерева среднего тона, отдельно стоящей ванной, раздельным унитазом, черно-белой плиткой, каменной плиткой, бежевыми стенами, полом из сланца, монолитной раковиной и мраморной столешницей - последний тренд
Стильный дизайн: главная ванная комната среднего размера в стиле кантри с фасадами островного типа, фасадами цвета дерева среднего тона, отдельно стоящей ванной, раздельным унитазом, черно-белой плиткой, каменной плиткой, бежевыми стенами, полом из сланца, монолитной раковиной и мраморной столешницей - последний тренд

The sleek lines of this grey granite vanity top complement the Craftsman style cabinetry and unify the diverse tones of the slate floor and shower tiles. Under-mount double sinks maintain a clean, uninterrupted horizontal plane.
Photo:David Dietrich

This full bathroom complete with a urinal is one of the many aspects in this custom lower level Kansas City Man Cave.
This 2,264 square foot lower level includes a home theater room, full bar, game space for pool and card tables as well as a custom bathroom complete with a urinal. The ultimate man cave!
Design Connection, Inc. Kansas City interior design provided space planning, material selections, furniture, paint colors, window treatments, lighting selection and architectural plans.

This typical 70’s bathroom with a sunken tile bath and bright wallpaper was transformed into a Zen-like luxury bath. A custom designed Japanese soaking tub was built with its water filler descending from a spout in the ceiling, positioned next to a nautilus shaped shower with frameless curved glass lined with stunning gold toned mosaic tile. Custom built cedar cabinets with a linen closet adorned with twigs as door handles. Gorgeous flagstone flooring and customized lighting accentuates this beautiful creation to surround yourself in total luxury and relaxation.

Photographer: David Whittaker
Источник вдохновения для домашнего уюта: большая главная ванная комната: освещение в современном стиле с врезной раковиной, бежевой плиткой, полновстраиваемой ванной, темными деревянными фасадами, бежевыми стенами, полом из сланца и столешницей из гранита
Источник вдохновения для домашнего уюта: большая главная ванная комната: освещение в современном стиле с врезной раковиной, бежевой плиткой, полновстраиваемой ванной, темными деревянными фасадами, бежевыми стенами, полом из сланца и столешницей из гранита

На фото: маленькая детская ванная комната в стиле неоклассика (современная классика) с фасадами в стиле шейкер, синими фасадами, ванной в нише, душем в нише, унитазом-моноблоком, бежевой плиткой, керамической плиткой, бежевыми стенами, полом из сланца, накладной раковиной, столешницей из искусственного кварца, черным полом, шторкой для ванной, белой столешницей, тумбой под одну раковину и напольной тумбой для на участке и в саду с

This family of 5 was quickly out-growing their 1,220sf ranch home on a beautiful corner lot. Rather than adding a 2nd floor, the decision was made to extend the existing ranch plan into the back yard, adding a new 2-car garage below the new space - for a new total of 2,520sf. With a previous addition of a 1-car garage and a small kitchen removed, a large addition was added for Master Bedroom Suite, a 4th bedroom, hall bath, and a completely remodeled living, dining and new Kitchen, open to large new Family Room. The new lower level includes the new Garage and Mudroom. The existing fireplace and chimney remain - with beautifully exposed brick. The homeowners love contemporary design, and finished the home with a gorgeous mix of color, pattern and materials.
The project was completed in 2011. Unfortunately, 2 years later, they suffered a massive house fire. The house was then rebuilt again, using the same plans and finishes as the original build, adding only a secondary laundry closet on the main level.

Tom Zikas
На фото: маленький туалет в стиле рустика с открытыми фасадами, инсталляцией, серой плиткой, бежевыми стенами, настольной раковиной, искусственно-состаренными фасадами, каменной плиткой, столешницей из гранита, полом из сланца и серой столешницей для на участке и в саду с
На фото: маленький туалет в стиле рустика с открытыми фасадами, инсталляцией, серой плиткой, бежевыми стенами, настольной раковиной, искусственно-состаренными фасадами, каменной плиткой, столешницей из гранита, полом из сланца и серой столешницей для на участке и в саду с

Paul Schlismann Photography - Courtesy of Jonathan Nutt- Southampton Builders LLC
На фото: огромная главная ванная комната в классическом стиле с открытым душем, фасадами с выступающей филенкой, фасадами цвета дерева среднего тона, накладной ванной, коричневой плиткой, серой плиткой, бежевыми стенами, полом из сланца, настольной раковиной, столешницей из гранита, открытым душем, плиткой из сланца и коричневым полом
На фото: огромная главная ванная комната в классическом стиле с открытым душем, фасадами с выступающей филенкой, фасадами цвета дерева среднего тона, накладной ванной, коричневой плиткой, серой плиткой, бежевыми стенами, полом из сланца, настольной раковиной, столешницей из гранита, открытым душем, плиткой из сланца и коричневым полом

Photo by Linda Oyama-Bryan
Пример оригинального дизайна: туалет среднего размера в стиле кантри с врезной раковиной, фасадами в стиле шейкер, темными деревянными фасадами, зеленой столешницей, раздельным унитазом, бежевыми стенами, полом из сланца, столешницей из гранита, зеленым полом, напольной тумбой и панелями на части стены
Пример оригинального дизайна: туалет среднего размера в стиле кантри с врезной раковиной, фасадами в стиле шейкер, темными деревянными фасадами, зеленой столешницей, раздельным унитазом, бежевыми стенами, полом из сланца, столешницей из гранита, зеленым полом, напольной тумбой и панелями на части стены

The Tranquility Residence is a mid-century modern home perched amongst the trees in the hills of Suffern, New York. After the homeowners purchased the home in the Spring of 2021, they engaged TEROTTI to reimagine the primary and tertiary bathrooms. The peaceful and subtle material textures of the primary bathroom are rich with depth and balance, providing a calming and tranquil space for daily routines. The terra cotta floor tile in the tertiary bathroom is a nod to the history of the home while the shower walls provide a refined yet playful texture to the room.

Свежая идея для дизайна: главная ванная комната среднего размера в стиле рустика с душем в нише, коричневой плиткой, серой плиткой, каменной плиткой, бежевыми стенами, полом из сланца и душем с распашными дверями - отличное фото интерьера

Стильный дизайн: ванная комната среднего размера в стиле рустика с фасадами с утопленной филенкой, фасадами цвета дерева среднего тона, ванной в нише, душем над ванной, бежевой плиткой, керамической плиткой, бежевыми стенами, полом из сланца, душевой кабиной, врезной раковиной, столешницей из гранита, разноцветным полом и шторкой для ванной - последний тренд
Санузел с бежевыми стенами и полом из сланца – фото дизайна интерьера
1

