Санузел с бежевыми стенами и коричневой столешницей – фото дизайна интерьера
Сортировать:
Бюджет
Сортировать:Популярное за сегодня
1 - 20 из 2 925 фото
1 из 3

This dramatic Powder Room was completely custom designed.The exotic wood vanity is floating and wraps around two Ebony wood paneled columns.On top sits on onyx vessel sink with faucet coming out of the Mother of Pearl wall covering. The two rock crystal hanging pendants gives a beautiful reflection on the mirror.

Hood House is a playful protector that respects the heritage character of Carlton North whilst celebrating purposeful change. It is a luxurious yet compact and hyper-functional home defined by an exploration of contrast: it is ornamental and restrained, subdued and lively, stately and casual, compartmental and open.
For us, it is also a project with an unusual history. This dual-natured renovation evolved through the ownership of two separate clients. Originally intended to accommodate the needs of a young family of four, we shifted gears at the eleventh hour and adapted a thoroughly resolved design solution to the needs of only two. From a young, nuclear family to a blended adult one, our design solution was put to a test of flexibility.
The result is a subtle renovation almost invisible from the street yet dramatic in its expressive qualities. An oblique view from the northwest reveals the playful zigzag of the new roof, the rippling metal hood. This is a form-making exercise that connects old to new as well as establishing spatial drama in what might otherwise have been utilitarian rooms upstairs. A simple palette of Australian hardwood timbers and white surfaces are complimented by tactile splashes of brass and rich moments of colour that reveal themselves from behind closed doors.
Our internal joke is that Hood House is like Lazarus, risen from the ashes. We’re grateful that almost six years of hard work have culminated in this beautiful, protective and playful house, and so pleased that Glenda and Alistair get to call it home.

Floors tiled in 'Lombardo' hexagon mosaic honed marble from Artisans of Devizes | Shower wall tiled in 'Lombardo' large format honed marble from Artisans of Devizes | Brassware is by Gessi in the finish 706 (Blackened Chrome) | Bronze mirror feature wall comprised of 3 bevelled panels | Custom vanity unit and cabinetry made by Luxe Projects London | Stone sink fabricated by AC Stone & Ceramic out of Oribico marble

Дизайн проект: Семен Чечулин
Стиль: Наталья Орешкова
На фото: маленькая ванная комната в стиле лофт с плоскими фасадами, фасадами цвета дерева среднего тона, душем в нише, бежевой плиткой, керамогранитной плиткой, бежевыми стенами, полом из керамогранита, душевой кабиной, накладной раковиной, столешницей из дерева, бежевым полом, душем с распашными дверями, коричневой столешницей, тумбой под одну раковину и напольной тумбой для на участке и в саду с
На фото: маленькая ванная комната в стиле лофт с плоскими фасадами, фасадами цвета дерева среднего тона, душем в нише, бежевой плиткой, керамогранитной плиткой, бежевыми стенами, полом из керамогранита, душевой кабиной, накладной раковиной, столешницей из дерева, бежевым полом, душем с распашными дверями, коричневой столешницей, тумбой под одну раковину и напольной тумбой для на участке и в саду с

Bagno con travi a vista sbiancate
Pavimento e rivestimento in grandi lastre Laminam Calacatta Michelangelo
Rivestimento in legno di rovere con pannello a listelli realizzato su disegno.
Vasca da bagno a libera installazione di Agape Spoon XL
Mobile lavabo di Novello - your bathroom serie Quari con piano in Laminam Emperador
Rubinetteria Gessi Serie 316

Custom floating vanity with mother of pearl vessel sink, textured tile wall and crushed mica wallpaper.
Источник вдохновения для домашнего уюта: маленький туалет в современном стиле с плоскими фасадами, коричневыми фасадами, унитазом-моноблоком, бежевой плиткой, каменной плиткой, бежевыми стенами, полом из керамогранита, настольной раковиной, столешницей из дерева, серым полом, коричневой столешницей, подвесной тумбой и обоями на стенах для на участке и в саду
Источник вдохновения для домашнего уюта: маленький туалет в современном стиле с плоскими фасадами, коричневыми фасадами, унитазом-моноблоком, бежевой плиткой, каменной плиткой, бежевыми стенами, полом из керамогранита, настольной раковиной, столешницей из дерева, серым полом, коричневой столешницей, подвесной тумбой и обоями на стенах для на участке и в саду

You’ll always be on holidays here!
Designed for a couple nearing retirement and completed in 2019 by Quine Building, this modern beach house truly embraces holiday living.
Capturing views of the escarpment and the ocean, this home seizes the essence of summer living.
In a highly exposed street, maintaining privacy while inviting the unmistakable vistas into each space was achieved through carefully placed windows and outdoor living areas.
By positioning living areas upstairs, the views are introduced into each space and remain uninterrupted and undisturbed.
The separation of living spaces to bedrooms flows seamlessly with the slope of the site creating a retreat for family members.
An epitome of seaside living, the attention to detail exhibited by the build is second only to the serenity of it’s location.

Источник вдохновения для домашнего уюта: ванная комната среднего размера в стиле рустика с серой плиткой, бежевыми стенами, полом из керамогранита, настольной раковиной, столешницей из дерева, серым полом и коричневой столешницей
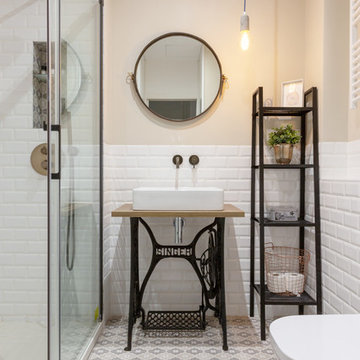
Baño de estilo industrial
Стильный дизайн: ванная комната в скандинавском стиле с открытыми фасадами, душем в нише, белой плиткой, плиткой кабанчик, бежевыми стенами, душевой кабиной, настольной раковиной, столешницей из дерева, бежевым полом, душем с раздвижными дверями и коричневой столешницей - последний тренд
Стильный дизайн: ванная комната в скандинавском стиле с открытыми фасадами, душем в нише, белой плиткой, плиткой кабанчик, бежевыми стенами, душевой кабиной, настольной раковиной, столешницей из дерева, бежевым полом, душем с раздвижными дверями и коричневой столешницей - последний тренд

STARP ESTUDI
Источник вдохновения для домашнего уюта: ванная комната в современном стиле с открытыми фасадами, фасадами цвета дерева среднего тона, душем без бортиков, душевой кабиной, настольной раковиной, столешницей из дерева, бежевыми стенами, бетонным полом, бежевым полом, открытым душем и коричневой столешницей
Источник вдохновения для домашнего уюта: ванная комната в современном стиле с открытыми фасадами, фасадами цвета дерева среднего тона, душем без бортиков, душевой кабиной, настольной раковиной, столешницей из дерева, бежевыми стенами, бетонным полом, бежевым полом, открытым душем и коричневой столешницей
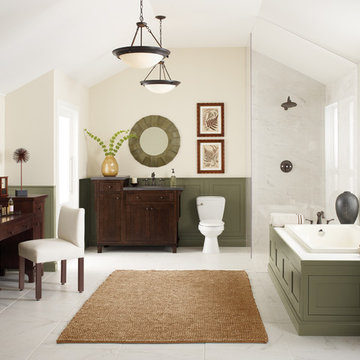
Пример оригинального дизайна: большая главная ванная комната в классическом стиле с накладной ванной, угловым душем, раздельным унитазом, белой плиткой, мраморной плиткой, бежевыми стенами, мраморным полом, врезной раковиной, белым полом, душем с распашными дверями, фасадами островного типа, темными деревянными фасадами, столешницей из дерева и коричневой столешницей

Свежая идея для дизайна: маленькая ванная комната в морском стиле с искусственно-состаренными фасадами, раздельным унитазом, бежевыми стенами, полом из галечной плитки, душевой кабиной, настольной раковиной, столешницей из дерева, серым полом, коричневой столешницей и плоскими фасадами для на участке и в саду - отличное фото интерьера

Beth Singer
На фото: совмещенный санузел в стиле рустика с открытыми фасадами, фасадами цвета дерева среднего тона, бежевой плиткой, черно-белой плиткой, серой плиткой, бежевыми стенами, паркетным полом среднего тона, столешницей из дерева, коричневым полом, каменной плиткой, подвесной раковиной, коричневой столешницей, тумбой под одну раковину, балками на потолке и стенами из вагонки
На фото: совмещенный санузел в стиле рустика с открытыми фасадами, фасадами цвета дерева среднего тона, бежевой плиткой, черно-белой плиткой, серой плиткой, бежевыми стенами, паркетным полом среднего тона, столешницей из дерева, коричневым полом, каменной плиткой, подвесной раковиной, коричневой столешницей, тумбой под одну раковину, балками на потолке и стенами из вагонки
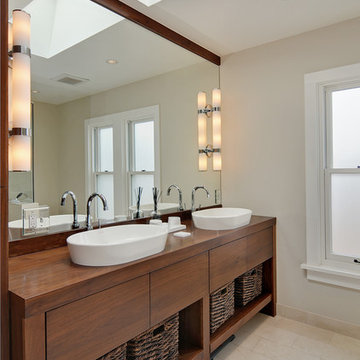
A transitional bathroom with a furniture vanity. Double vessel sinks, open storage below sinks. Limestone flooring subway set.
На фото: главная ванная комната в стиле неоклассика (современная классика) с фасадами островного типа, фасадами цвета дерева среднего тона, бежевыми стенами, полом из известняка, настольной раковиной, столешницей из дерева, бежевым полом, коричневой столешницей, тумбой под две раковины и напольной тумбой
На фото: главная ванная комната в стиле неоклассика (современная классика) с фасадами островного типа, фасадами цвета дерева среднего тона, бежевыми стенами, полом из известняка, настольной раковиной, столешницей из дерева, бежевым полом, коричневой столешницей, тумбой под две раковины и напольной тумбой

Washington DC Asian-Inspired Master Bath Design by #MeghanBrowne4JenniferGilmer.
An Asian-inspired bath with warm teak countertops, dividing wall and soaking tub by Zen Bathworks. Sonoma Forge Waterbridge faucets lend an industrial chic and rustic country aesthetic. Stone Forest Roma vessel sink rests atop the teak counter.
Photography by Bob Narod. http://www.gilmerkitchens.com/
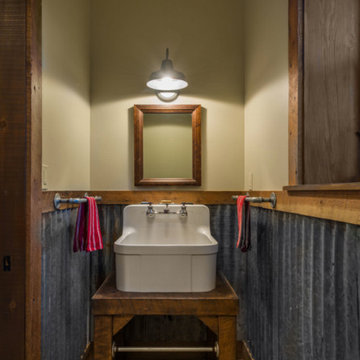
The gear room bath has an unusual and fun sink. The iron pipe towel racks and reclaimed corrugated metal wainscotting and a true farmhouse vibe.
Photography: VanceFox.com

Идея дизайна: ванная комната в деревянном доме в стиле рустика с темными деревянными фасадами, столешницей из дерева, накладной раковиной, фасадами в стиле шейкер, душем в нише, коричневой плиткой, бежевыми стенами, коричневым полом, плиткой из сланца и коричневой столешницей

Photo: Erika Bierman Photography
На фото: туалет среднего размера в современном стиле с настольной раковиной, столешницей из дерева, бежевыми стенами, темным паркетным полом и коричневой столешницей с
На фото: туалет среднего размера в современном стиле с настольной раковиной, столешницей из дерева, бежевыми стенами, темным паркетным полом и коричневой столешницей с
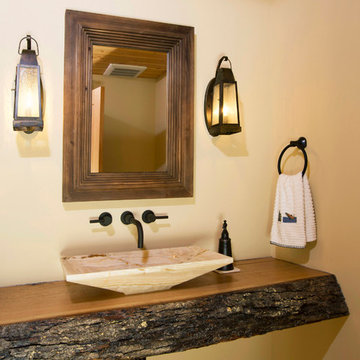
The design of this home was driven by the owners’ desire for a three-bedroom waterfront home that showcased the spectacular views and park-like setting. As nature lovers, they wanted their home to be organic, minimize any environmental impact on the sensitive site and embrace nature.
This unique home is sited on a high ridge with a 45° slope to the water on the right and a deep ravine on the left. The five-acre site is completely wooded and tree preservation was a major emphasis. Very few trees were removed and special care was taken to protect the trees and environment throughout the project. To further minimize disturbance, grades were not changed and the home was designed to take full advantage of the site’s natural topography. Oak from the home site was re-purposed for the mantle, powder room counter and select furniture.
The visually powerful twin pavilions were born from the need for level ground and parking on an otherwise challenging site. Fill dirt excavated from the main home provided the foundation. All structures are anchored with a natural stone base and exterior materials include timber framing, fir ceilings, shingle siding, a partial metal roof and corten steel walls. Stone, wood, metal and glass transition the exterior to the interior and large wood windows flood the home with light and showcase the setting. Interior finishes include reclaimed heart pine floors, Douglas fir trim, dry-stacked stone, rustic cherry cabinets and soapstone counters.
Exterior spaces include a timber-framed porch, stone patio with fire pit and commanding views of the Occoquan reservoir. A second porch overlooks the ravine and a breezeway connects the garage to the home.
Numerous energy-saving features have been incorporated, including LED lighting, on-demand gas water heating and special insulation. Smart technology helps manage and control the entire house.
Greg Hadley Photography

Cabinetry: Starmark
Style: Bridgeport w/ Five Piece Drawers
Finish: (Kitchen) Maple – Peppercorn; (Main Bath) Maple - Mocha
Countertop: Cutting Edge – (Kitchen) Mascavo Quartzite; (Main Bath) Silver Beach Granite
Sinks: (Kitchen) Blanco Valea in Metallic Gray; (Bath) Ceramic Under-mount Rectangle in White
Faucet/Plumbing: (Kitchen) Customers Own; (Main Bath) Delta Ashlyn in Chrome
Tub: American Standard – Studio Bathing Pool
Toilet: American Standard – Cadet Pro
Hardware: Hardware Resources – Annadale in Brushed Pewter/Satin Nickel
Kitchen Backsplash: Virginia Tile – Debut 2” x 6” in Dew; Delorean Grout
Kitchen Floor: (Customer’s Own)
Bath Tile: (Floor) Genesee Tile – Matrix Taupe 12”x24” w/ matching bullnose; (Shower Wall) Genesee Tile – Simply Modern in Simply Tan; (Shower Accent/Niche/Backsplash) Virginia Tile – Linear Glass/Stone Mosaic in Cappuccino
Designer: Devon Moore
Contractor: Pete Markoff
Санузел с бежевыми стенами и коричневой столешницей – фото дизайна интерьера
1

