Санузел с фасадами островного типа и бежевыми стенами – фото дизайна интерьера
Сортировать:
Бюджет
Сортировать:Популярное за сегодня
1 - 20 из 9 462 фото
1 из 3

На фото: ванная комната среднего размера в средиземноморском стиле с зелеными фасадами, ванной в нише, бежевой плиткой, керамогранитной плиткой, бежевыми стенами, полом из керамогранита, врезной раковиной, столешницей из гранита, бежевым полом, черной столешницей, тумбой под одну раковину, напольной тумбой, фасадами островного типа и душем над ванной с
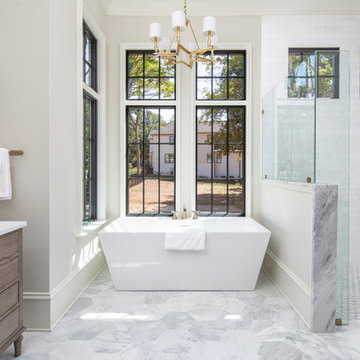
Whether you are a bath or shower person, Pike has you covered. You can soak in the freestanding rectangular tub resting under a star shaped brass chandelier and feel like a queen. If you opt for a shower, the walk-in glass shower is absolute perfection. High windows let in natural light and let you observe the sky and trees with you wash away your worries. This shower is actually controlled by a Steammist touch screen panel and temperature can be adjusted to the exact degree. ( https://steamist.com/residential-steam-showers/controls/)
Tub- Mirabelle Hibiscus 66" ( http://www.mirabelleproducts.com/product/mirabelle-MIRHIFSR67-white-1158882)
Chandelier- Hudson Valley Lighting Bethesda ( https://www.fergusonshowrooms.com/product/hudson-valley-lighting-H4086-aged-brass-722843)
Shower Wall Tile- Jeffrey Court Wall Street White 3x9 ( https://www.jeffreycourt.com/product/3x9-natural-stone-white-field-tile-honed-finish/)
Shower Floor Tile- MSI Telaio ( https://www.msisurfaces.com/arabescato-carrara/telaio-hexagon-honed/)
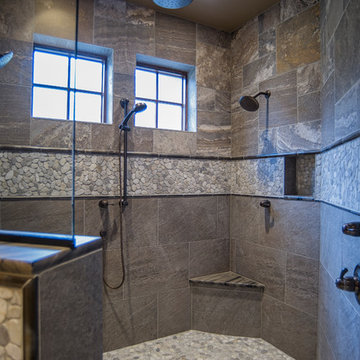
Свежая идея для дизайна: главная ванная комната в стиле рустика с фасадами островного типа, темными деревянными фасадами, отдельно стоящей ванной, душем в нише, галечной плиткой, бежевыми стенами, полом из керамогранита, врезной раковиной и душем с распашными дверями - отличное фото интерьера

This small Bathroom carries the WOW factor. Adorned with subway tile with a mosaic insert, Concrete floors and a vintage style vanity it is full of charm!

На фото: главная ванная комната среднего размера в стиле кантри с фасадами островного типа, коричневыми фасадами, ванной на ножках, бежевыми стенами, подвесной раковиной, столешницей из талькохлорита, душем в нише, шторкой для ванной, полом из мозаичной плитки и белым полом
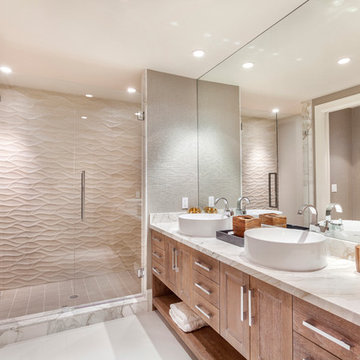
Ed Butera
На фото: главная ванная комната в современном стиле с фасадами островного типа, светлыми деревянными фасадами, душем в нише, бежевой плиткой, бежевыми стенами, полом из керамогранита, настольной раковиной и мраморной столешницей с
На фото: главная ванная комната в современном стиле с фасадами островного типа, светлыми деревянными фасадами, душем в нише, бежевой плиткой, бежевыми стенами, полом из керамогранита, настольной раковиной и мраморной столешницей с
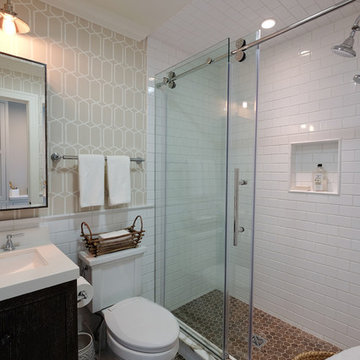
Free ebook, Creating the Ideal Kitchen. DOWNLOAD NOW
The Klimala’s and their three kids are no strangers to moving, this being their fifth house in the same town over the 20-year period they have lived there. “It must be the 7-year itch, because every seven years, we seem to find ourselves antsy for a new project or a new environment. I think part of it is being a designer, I see my own taste evolve and I want my environment to reflect that. Having easy access to wonderful tradesmen and a knowledge of the process makes it that much easier”.
This time, Klimala’s fell in love with a somewhat unlikely candidate. The 1950’s ranch turned cape cod was a bit of a mutt, but it’s location 5 minutes from their design studio and backing up to the high school where their kids can roll out of bed and walk to school, coupled with the charm of its location on a private road and lush landscaping made it an appealing choice for them.
“The bones of the house were really charming. It was typical 1,500 square foot ranch that at some point someone added a second floor to. Its sloped roofline and dormered bedrooms gave it some charm.” With the help of architect Maureen McHugh, Klimala’s gutted and reworked the layout to make the house work for them. An open concept kitchen and dining room allows for more frequent casual family dinners and dinner parties that linger. A dingy 3-season room off the back of the original house was insulated, given a vaulted ceiling with skylights and now opens up to the kitchen. This room now houses an 8’ raw edge white oak dining table and functions as an informal dining room. “One of the challenges with these mid-century homes is the 8’ ceilings. I had to have at least one room that had a higher ceiling so that’s how we did it” states Klimala.
The kitchen features a 10’ island which houses a 5’0” Galley Sink. The Galley features two faucets, and double tiered rail system to which accessories such as cutting boards and stainless steel bowls can be added for ease of cooking. Across from the large sink is an induction cooktop. “My two teen daughters and I enjoy cooking, and the Galley and induction cooktop make it so easy.” A wall of tall cabinets features a full size refrigerator, freezer, double oven and built in coffeemaker. The area on the opposite end of the kitchen features a pantry with mirrored glass doors and a beverage center below.
The rest of the first floor features an entry way, a living room with views to the front yard’s lush landscaping, a family room where the family hangs out to watch TV, a back entry from the garage with a laundry room and mudroom area, one of the home’s four bedrooms and a full bath. There is a double sided fireplace between the family room and living room. The home features pops of color from the living room’s peach grass cloth to purple painted wall in the family room. “I’m definitely a traditionalist at heart but because of the home’s Midcentury roots, I wanted to incorporate some of those elements into the furniture, lighting and accessories which also ended up being really fun. We are not formal people so I wanted a house that my kids would enjoy, have their friends over and feel comfortable.”
The second floor houses the master bedroom suite, two of the kids’ bedrooms and a back room nicknamed “the library” because it has turned into a quiet get away area where the girls can study or take a break from the rest of the family. The area was originally unfinished attic, and because the home was short on closet space, this Jack and Jill area off the girls’ bedrooms houses two large walk-in closets and a small sitting area with a makeup vanity. “The girls really wanted to keep the exposed brick of the fireplace that runs up the through the space, so that’s what we did, and I think they feel like they are in their own little loft space in the city when they are up there” says Klimala.
Designed by: Susan Klimala, CKD, CBD
Photography by: Carlos Vergara
For more information on kitchen and bath design ideas go to: www.kitchenstudio-ge.com
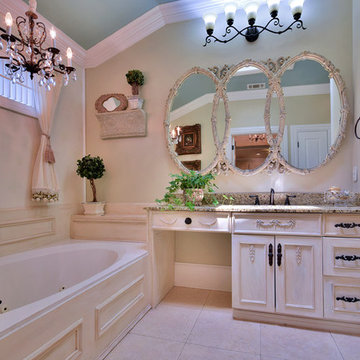
На фото: большая главная ванная комната в стиле неоклассика (современная классика) с фасадами островного типа, искусственно-состаренными фасадами, столешницей из гранита, гидромассажной ванной, угловым душем, бежевой плиткой, керамогранитной плиткой, бежевыми стенами и полом из травертина
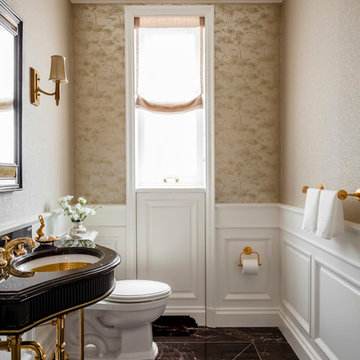
Park Avenue Penthouse - Powder Room
Photo by Kris Tamburello Photography
Свежая идея для дизайна: туалет среднего размера в классическом стиле с фасадами островного типа, раздельным унитазом, бежевыми стенами и консольной раковиной - отличное фото интерьера
Свежая идея для дизайна: туалет среднего размера в классическом стиле с фасадами островного типа, раздельным унитазом, бежевыми стенами и консольной раковиной - отличное фото интерьера
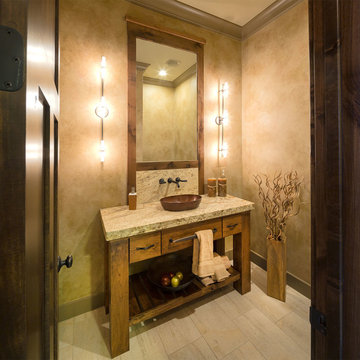
Starr Homes, LLC
Стильный дизайн: туалет в стиле рустика с настольной раковиной, фасадами островного типа, фасадами цвета дерева среднего тона, бежевыми стенами, бежевым полом и серой столешницей - последний тренд
Стильный дизайн: туалет в стиле рустика с настольной раковиной, фасадами островного типа, фасадами цвета дерева среднего тона, бежевыми стенами, бежевым полом и серой столешницей - последний тренд

Свежая идея для дизайна: туалет среднего размера в стиле неоклассика (современная классика) с настольной раковиной, фасадами островного типа, черными фасадами, бежевыми стенами, полом из травертина, мраморной столешницей, бежевым полом и белой столешницей - отличное фото интерьера

浴槽が小さく、跨ぎが高く、重いすのこを立てかけたり、敷いたりと不便でした。
外壁を45cmはね出しして、浴槽を140cmのサイズを入れ、40cmのマタギですむようにしました。
ご高齢の方なので、要所要所に手すりをつけています。
在来工法の浴室には床暖房とサーモタイルで寒さ対策をしています。
窓も大きく広げ、雨戸を外してブラインドシャッターをつけました。

Master Bath With all the stops Floating Vanity Seamless shower doors and MUCH MUCH more.
Идея дизайна: большая главная ванная комната в стиле модернизм с фасадами островного типа, бежевыми фасадами, отдельно стоящей ванной, угловым душем, биде, бежевой плиткой, плиткой из сланца, бежевыми стенами, полом из известняка, настольной раковиной, столешницей из искусственного кварца, бежевым полом, душем с распашными дверями, белой столешницей, тумбой под две раковины и подвесной тумбой
Идея дизайна: большая главная ванная комната в стиле модернизм с фасадами островного типа, бежевыми фасадами, отдельно стоящей ванной, угловым душем, биде, бежевой плиткой, плиткой из сланца, бежевыми стенами, полом из известняка, настольной раковиной, столешницей из искусственного кварца, бежевым полом, душем с распашными дверями, белой столешницей, тумбой под две раковины и подвесной тумбой

Стильный дизайн: главная ванная комната среднего размера в классическом стиле с фасадами островного типа, коричневыми фасадами, открытым душем, унитазом-моноблоком, бежевой плиткой, мраморной плиткой, бежевыми стенами, полом из цементной плитки, накладной раковиной, мраморной столешницей, серым полом, душем с распашными дверями, белой столешницей, сиденьем для душа, тумбой под одну раковину и встроенной тумбой - последний тренд
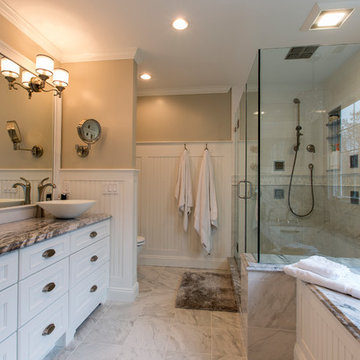
David Dadekian
Свежая идея для дизайна: главная ванная комната среднего размера в классическом стиле с фасадами островного типа, белыми фасадами, полновстраиваемой ванной, раздельным унитазом, белой плиткой, керамогранитной плиткой, бежевыми стенами, полом из керамогранита, настольной раковиной, мраморной столешницей, белым полом и душем с распашными дверями - отличное фото интерьера
Свежая идея для дизайна: главная ванная комната среднего размера в классическом стиле с фасадами островного типа, белыми фасадами, полновстраиваемой ванной, раздельным унитазом, белой плиткой, керамогранитной плиткой, бежевыми стенами, полом из керамогранита, настольной раковиной, мраморной столешницей, белым полом и душем с распашными дверями - отличное фото интерьера
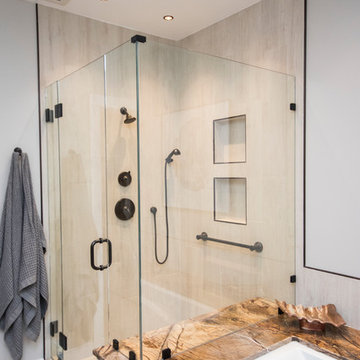
Stunning bathroom suite with laundry room located in North Kingstown, Rhode Island. Candlelight Cabinetry custom English Linen vanity is a showpiece in this suite. Brooks Custom Eco-walnut countertop is the perfect match for the vanity. The clients own custom sink is highlighted by the Brizo Faucet Rook in venetian bronze and the Top Knobs brookline hardware in oil rubbed bronze. The amazing MAAX Optic Hydrofeel soaking tub is also enclosed with English Linen panels, the tub deck Great In Counters Rainforest granite highlights the tub. Emilamerica Fusion tub and shower wall tile in white, Schluter-Systems North America corner molding in antique bronze and Symmons Industries elm tub filler complete this oasis. The custom glass enclosed shower is a masterpiece showcasing the Fusion white wall tile, Elm shower system, Moen grab bar and Daltile Veranda Porcelain tile in Dune. Toto Drake Elongated toilet and Elm accessories complete this design. And finally the Brickwork floor tile in Studio is not only beautiful but it is warm also. Nuheat Floor Heating Systems custom radiant floor mat will keep our client's warm this winter. Designed Scott Trainor Installation J.M. Bryson Construction Management Photography by Jessica Pohl #RhodeIslandDesign #ridesign #rhodeisland #RI #customcabinets #RIBathrooms #RICustombathroom #RIBathroomremodel #bathroomcabinets #Candlelightcabinetry #whitevanity #masterbathroomsuiteremodel #woodvanitycountertop #topknobs #Brizo #oilrubbedbronzefaucet #customvesselsink #customglassshower #symmonsindustries #Daltile #emilamerica #showertile #porcelaintile #whitetile #maax #soakingtub #oilrubbedbronzeaaccessories #rainforestgranite #tubdeck #tubfiller #moen #nuheatflooringsystems #shlutersystemsbrookscustomdesign #customdesign #designer #designpro #remodel #remodeling #Houzz #nkba30_30 #dreamhouse #dreamhome #dreammastersuite #BostonDesignGuide #NewEnglandHome #homeimprovement #tiledesign #NEDesign #NEDesigner #DesignerBathroom #Style #Contractor #Home #dreambathroom

Ambient Elements creates conscious designs for innovative spaces by combining superior craftsmanship, advanced engineering and unique concepts while providing the ultimate wellness experience. We design and build saunas, infrared saunas, steam rooms, hammams, cryo chambers, salt rooms, snow rooms and many other hyperthermic conditioning modalities.

На фото: маленький туалет в морском стиле с фасадами островного типа, серыми фасадами, унитазом-моноблоком, серой плиткой, керамической плиткой, бежевыми стенами, полом из керамической плитки, настольной раковиной, столешницей из искусственного камня и серым полом для на участке и в саду с
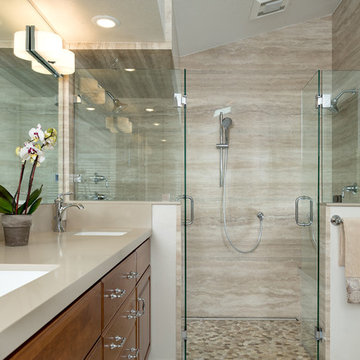
Источник вдохновения для домашнего уюта: главная ванная комната среднего размера в классическом стиле с фасадами островного типа, фасадами цвета дерева среднего тона, отдельно стоящей ванной, двойным душем, унитазом-моноблоком, бежевой плиткой, керамогранитной плиткой, бежевыми стенами, полом из керамогранита, врезной раковиной и столешницей из гранита
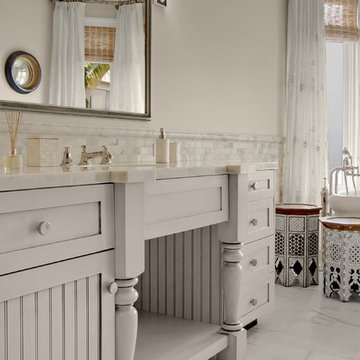
На фото: главная ванная комната среднего размера в классическом стиле с фасадами островного типа, белыми фасадами, отдельно стоящей ванной, душем в нише, раздельным унитазом, белой плиткой, мраморной плиткой, бежевыми стенами, мраморным полом, врезной раковиной, мраморной столешницей, белым полом, душем с распашными дверями и белой столешницей с
Санузел с фасадами островного типа и бежевыми стенами – фото дизайна интерьера
1

