Санузел с бежевым полом и многоуровневым потолком – фото дизайна интерьера
Сортировать:
Бюджет
Сортировать:Популярное за сегодня
1 - 20 из 912 фото

Start and Finish Your Day in Serenity ✨
In the hustle of city life, our homes are our sanctuaries. Particularly, the shower room - where we both begin and unwind at the end of our day. Imagine stepping into a space bathed in soft, soothing light, embracing the calmness and preparing you for the day ahead, and later, helping you relax and let go of the day’s stress.
In Maida Vale, where architecture and design intertwine with the rhythm of London, the key to a perfect shower room transcends beyond just aesthetics. It’s about harnessing the power of natural light to create a space that not only revitalizes your body but also your soul.
But what about our ever-present need for space? The answer lies in maximizing storage, utilizing every nook - both deep and shallow - ensuring that everything you need is at your fingertips, yet out of sight, maintaining a clutter-free haven.
Let’s embrace the beauty of design, the tranquillity of soothing light, and the genius of clever storage in our Maida Vale homes. Because every day deserves a serene beginning and a peaceful end.
#MaidaVale #LondonLiving #SerenityAtHome #ShowerRoomSanctuary #DesignInspiration #NaturalLight #SmartStorage #HomeDesign #UrbanOasis #LondonHomes

DESPUÉS: Se sustituyó la bañera por una práctica y cómoda ducha con una hornacina. Los azulejos estampados y 3D le dan un poco de energía y color a este nuevo espacio en blanco y negro.
El baño principal es uno de los espacios más logrados. No fue fácil decantarse por un diseño en blanco y negro, pero por tratarse de un espacio amplio, con luz natural, y no ha resultado tan atrevido. Fue clave combinarlo con una hornacina y una mampara con perfilería negra.

Focusing here on the custom bow-front vanity with marble countertop and a pair of vertical wall sconces flanking the mirror over a single under-mount sink. The white and grey glass mosaic tile colors relate to this luxurious bathroom’s foggy Bay Area location, and the silver finish tones in. Vertical light fixtures either side of the mirror make for perfect balance when shaving or applying make-up. Oversized floor tiles outside the shower echo the smaller floor tiles inside. All the colors are working in harmony for a peaceful and uplifting space.

Bagno padronale con mobile sospeso in legno di rovere, piano in gres effetto marmo e 2 lavabi in appoggio con rubinetteria nera a parete. Portasciugamani a soffitto, doccia con panca.
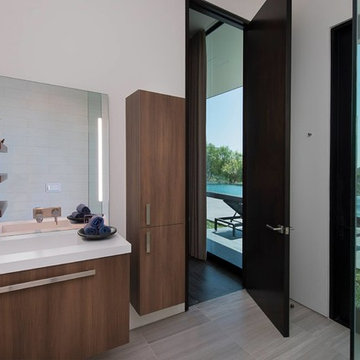
Benedict Canyon Beverly Hills luxury home guest bathroom open to the pool terrace. Photo by William MacCollum.
На фото: ванная комната среднего размера, в белых тонах с отделкой деревом в стиле модернизм с фасадами островного типа, коричневыми фасадами, белыми стенами, светлым паркетным полом, душевой кабиной, монолитной раковиной, бежевым полом, белой столешницей, тумбой под одну раковину, подвесной тумбой и многоуровневым потолком
На фото: ванная комната среднего размера, в белых тонах с отделкой деревом в стиле модернизм с фасадами островного типа, коричневыми фасадами, белыми стенами, светлым паркетным полом, душевой кабиной, монолитной раковиной, бежевым полом, белой столешницей, тумбой под одну раковину, подвесной тумбой и многоуровневым потолком

Alabaster painted cabinets by Bellmont Cabinet Company are paired with Cambria quartz countertops in Windemere.
Custom mirror and wall cabinet with built-in charging station.

Bagno di servizio con vasca NIC.DESIGN 100 x 100 cm e doccia in nicchia con cromoterapia, body jet e cascata d'acqua. A finitura delle pareti la carta da parati wet system di wall e deco.
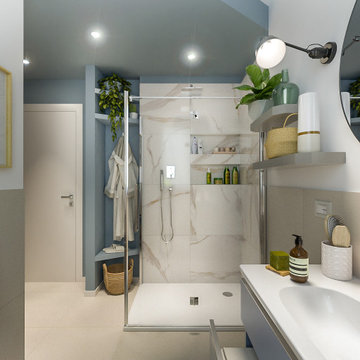
Liadesign
Стильный дизайн: главная ванная комната среднего размера в скандинавском стиле с плоскими фасадами, синими фасадами, угловым душем, раздельным унитазом, белой плиткой, керамогранитной плиткой, разноцветными стенами, полом из керамогранита, монолитной раковиной, столешницей из ламината, бежевым полом, душем с распашными дверями, белой столешницей, нишей, тумбой под одну раковину, подвесной тумбой и многоуровневым потолком - последний тренд
Стильный дизайн: главная ванная комната среднего размера в скандинавском стиле с плоскими фасадами, синими фасадами, угловым душем, раздельным унитазом, белой плиткой, керамогранитной плиткой, разноцветными стенами, полом из керамогранита, монолитной раковиной, столешницей из ламината, бежевым полом, душем с распашными дверями, белой столешницей, нишей, тумбой под одну раковину, подвесной тумбой и многоуровневым потолком - последний тренд
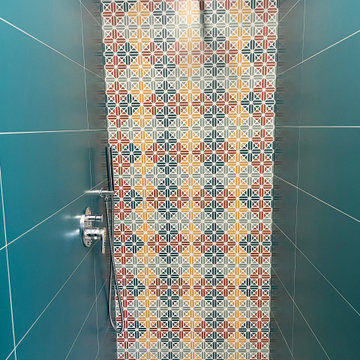
На фото: большая ванная комната в современном стиле с плоскими фасадами, серыми фасадами, душем без бортиков, синей плиткой, керамогранитной плиткой, белыми стенами, полом из керамогранита, душевой кабиной, монолитной раковиной, столешницей из искусственного камня, бежевым полом, открытым душем, белой столешницей, нишей, тумбой под две раковины, подвесной тумбой и многоуровневым потолком

The master bath features floating, custom-designed oak vanities, vessel sinks and a free-standing soaking tub, which is matte white inside with a bold black gloss exterior. Architecture and interior design by Pierre Hoppenot, Studio PHH Architects.

На фото: большой главный совмещенный санузел в классическом стиле с плоскими фасадами, белыми фасадами, двойным душем, белыми стенами, врезной раковиной, душем с распашными дверями, белой столешницей, встроенной тумбой, многоуровневым потолком, бежевым полом, разноцветной плиткой, керамической плиткой, полом из керамической плитки, столешницей из искусственного кварца и тумбой под две раковины

Il bagno è stato ricavato dal vecchio locale in fondo al ballatoio ad uso comune. Specchio in continuità con la finestra. Mobile laccato bianco sospeso, piano in corian e lavabo in ceramica sotto-top. Rubinetteria a parete, sanitari sospesi della duravit. Box doccia in vetro trasparente extra-chiaro. Il soffitto è ribassato per alloggiare il soppalco dell'ingresso per letto ospiti. Una vetrata sopra alla porta permette l'ingresso della luce.

Источник вдохновения для домашнего уюта: ванная комната в морском стиле с фасадами в стиле шейкер, темными деревянными фасадами, отдельно стоящей ванной, двойным душем, бежевой плиткой, синими стенами, врезной раковиной, бежевым полом, душем с распашными дверями, белой столешницей, тумбой под одну раковину, встроенной тумбой, многоуровневым потолком и обоями на стенах

A clean white modern classic style bathroom with wall to wall floating stone bench top.
Thick limestone bench tops with light beige tones and textured features.
Wall hung vanity cabinets with all doors, drawers and dress panels made from solid surface.
Subtle detailed anodised aluminium u channel around windows and doors.

This complete bathroom remodel includes a tray ceiling, custom light gray oak double vanity, shower with built-in seat and niche, frameless shower doors, a marble focal wall, led mirrors, white quartz, a toto toilet, brass and lux gold finishes, and porcelain tile.
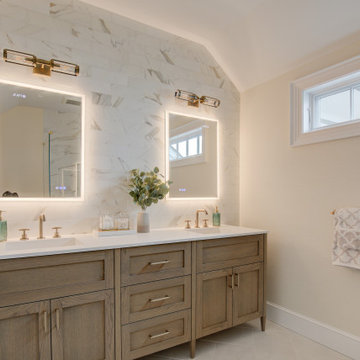
This complete bathroom remodel includes a tray ceiling, custom light gray oak double vanity, shower with built-in seat and niche, frameless shower doors, a marble focal wall, led mirrors, white quartz, a toto toilet, brass and lux gold finishes, and porcelain tile.
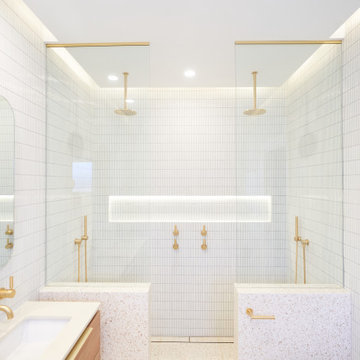
Стильный дизайн: ванная комната в стиле модернизм с фасадами цвета дерева среднего тона, отдельно стоящей ванной, двойным душем, белой плиткой, полом из терраццо, врезной раковиной, бежевым полом, открытым душем, нишей, подвесной тумбой и многоуровневым потолком - последний тренд
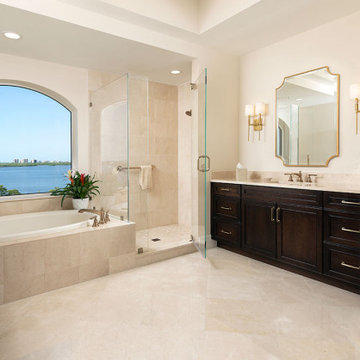
With purpose in mind, the primary bathroom was transformed into a spa-like retreat. Dated wallpaper was removed and replaced with soothing cream color paint and gold fixtures. The bathroom features copious linen storage, a walk-in shower, and his and her vanities that are custom designed with dark maple Dura Supreme cabinetry in a Java finish and topped with Crema Marfil marble countertops.
Elegant touches include:
-Brilliance Luxe Gold faucets
-A Vibrant Gold Chandelier by Crystorama
-Double-wall brass sconces by Mariana Home
-Gold framed mirrors

La consolle lavabo in corian con il rivestimento in piastrelle artigianali
Пример оригинального дизайна: маленькая ванная комната в современном стиле с открытыми фасадами, душем в нише, инсталляцией, белой плиткой, керамической плиткой, красными стенами, полом из керамогранита, душевой кабиной, консольной раковиной, столешницей из искусственного камня, бежевым полом, душем с раздвижными дверями, белой столешницей, тумбой под одну раковину, напольной тумбой и многоуровневым потолком для на участке и в саду
Пример оригинального дизайна: маленькая ванная комната в современном стиле с открытыми фасадами, душем в нише, инсталляцией, белой плиткой, керамической плиткой, красными стенами, полом из керамогранита, душевой кабиной, консольной раковиной, столешницей из искусственного камня, бежевым полом, душем с раздвижными дверями, белой столешницей, тумбой под одну раковину, напольной тумбой и многоуровневым потолком для на участке и в саду
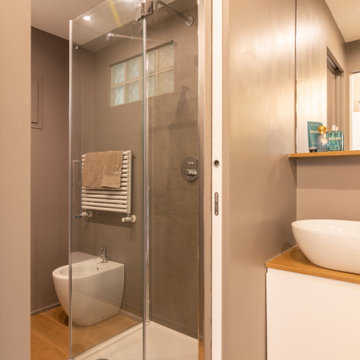
progetto e foto
Arch. Debora Di Michele
Micro Interior Design
На фото: маленькая, узкая и длинная ванная комната в современном стиле с плоскими фасадами, белыми фасадами, раздельным унитазом, серой плиткой, серыми стенами, светлым паркетным полом, душевой кабиной, настольной раковиной, столешницей из дерева, бежевым полом, душем с распашными дверями, бежевой столешницей, тумбой под одну раковину, встроенной тумбой и многоуровневым потолком для на участке и в саду с
На фото: маленькая, узкая и длинная ванная комната в современном стиле с плоскими фасадами, белыми фасадами, раздельным унитазом, серой плиткой, серыми стенами, светлым паркетным полом, душевой кабиной, настольной раковиной, столешницей из дерева, бежевым полом, душем с распашными дверями, бежевой столешницей, тумбой под одну раковину, встроенной тумбой и многоуровневым потолком для на участке и в саду с
Санузел с бежевым полом и многоуровневым потолком – фото дизайна интерьера
1

