Санузел с фасадами с выступающей филенкой и бежевым полом – фото дизайна интерьера
Сортировать:
Бюджет
Сортировать:Популярное за сегодня
1 - 20 из 9 516 фото

Indulge in luxury and sophistication with this meticulously designed master bathroom. The centerpiece is the spacious master bathroom corner shower, offering a rejuvenating experience every time. The master bathroom bathtub beckons for tranquil moments of relaxation, complemented by an elegant master bathroom sink with taps for added convenience.
Storage meets style with wooden brown bathroom cabinets, featuring raised panel cabinets that seamlessly blend aesthetics and functionality. The marble top bathroom vanity adds a touch of opulence to the space, creating a focal point that exudes timeless charm.
Enhance the ambiance with master bathroom wall mirror and wall lamps, providing both practical illumination and a touch of glamour. The tile flooring contributes to a clean and modern aesthetic, harmonizing with the enclosed glass shower and shower kit for a spa-like atmosphere.
Natural light filters through the bathroom glass window, illuminating the brown wooden floor and accentuating the soothing palette. Thoughtful details such as bathroom recessed lighting, bathroom ac duct, and flat ceiling design elevate the overall comfort and aesthetic appeal.
Modern convenience is at your fingertips with strategically placed bathroom electric switches, ensuring a seamless experience. Embrace a sense of calm and warmth with beige bathroom ideas that tie together the elements, creating a master bathroom retreat that balances functionality and elegance.

На фото: маленький туалет в стиле кантри с фасадами с выступающей филенкой, белыми фасадами, унитазом-моноблоком, бежевыми стенами, полом из керамической плитки, консольной раковиной, мраморной столешницей, бежевым полом, бежевой столешницей и встроенной тумбой для на участке и в саду с

Master bathroom with make-up table, freestanding tub and separate toilet room
На фото: большой главный совмещенный санузел в классическом стиле с фасадами с выступающей филенкой, фасадами цвета дерева среднего тона, отдельно стоящей ванной, двойным душем, унитазом-моноблоком, бежевыми стенами, мраморным полом, врезной раковиной, столешницей из гранита, бежевым полом, душем с распашными дверями, белой столешницей, тумбой под две раковины и встроенной тумбой
На фото: большой главный совмещенный санузел в классическом стиле с фасадами с выступающей филенкой, фасадами цвета дерева среднего тона, отдельно стоящей ванной, двойным душем, унитазом-моноблоком, бежевыми стенами, мраморным полом, врезной раковиной, столешницей из гранита, бежевым полом, душем с распашными дверями, белой столешницей, тумбой под две раковины и встроенной тумбой

Custom bathroom with granite countertops and a three wall alcove bathtub.
Идея дизайна: детская ванная комната среднего размера в классическом стиле с фасадами с выступающей филенкой, темными деревянными фасадами, ванной в нише, душем над ванной, унитазом-моноблоком, бежевой плиткой, керамогранитной плиткой, бежевыми стенами, полом из керамической плитки, монолитной раковиной, столешницей из гранита, бежевым полом, шторкой для ванной, разноцветной столешницей, нишей, тумбой под одну раковину и встроенной тумбой
Идея дизайна: детская ванная комната среднего размера в классическом стиле с фасадами с выступающей филенкой, темными деревянными фасадами, ванной в нише, душем над ванной, унитазом-моноблоком, бежевой плиткой, керамогранитной плиткой, бежевыми стенами, полом из керамической плитки, монолитной раковиной, столешницей из гранита, бежевым полом, шторкой для ванной, разноцветной столешницей, нишей, тумбой под одну раковину и встроенной тумбой
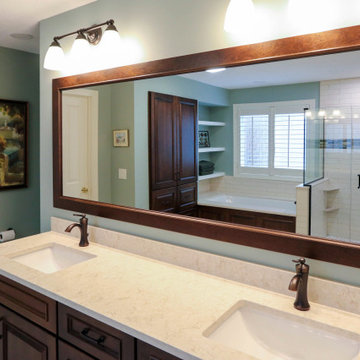
Medallion Cherry Devonshire in French Roast. The countertop is Ventia Cream quartz with two rectangular undermount sinks. Ventia Cream quartz is also installed on the tub deck and shower threshold. Moen Brantford light fixtures in oil rubbed bronze. The Moen Wynford collection in oil rubbed bronze includes the faucets, towel bars and paper holder. In the shower is Moen Rothbury shower system in oil rubbed bronze. On the floor is Cava Bianco 122x24 field tile. The shower walls are SW Lab Natural Gloss 3x12 field tile accented with Crystal Shores Copper Coastal lineal tile. On the shower floor is Cava Bianco 2x2 mosaic tile.
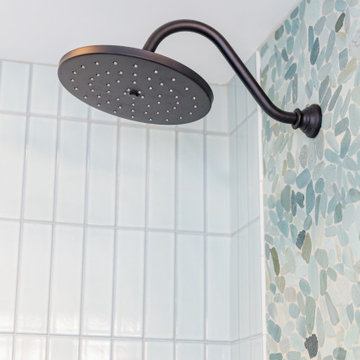
A rain head shower in matte black is mounted on an extension arm allowing a better shower experience. Rocks and tile in soothing spa colors complete the shower.
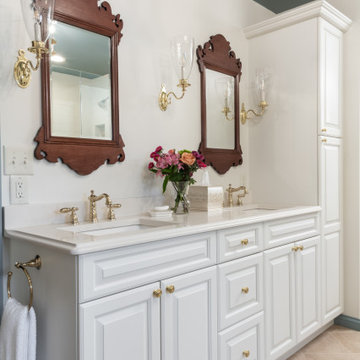
На фото: большая главная ванная комната в классическом стиле с фасадами с выступающей филенкой, белыми фасадами, отдельно стоящей ванной, угловым душем, белой плиткой, плиткой кабанчик, синими стенами, полом из керамогранита, врезной раковиной, столешницей из искусственного кварца, бежевым полом, душем с распашными дверями и белой столешницей
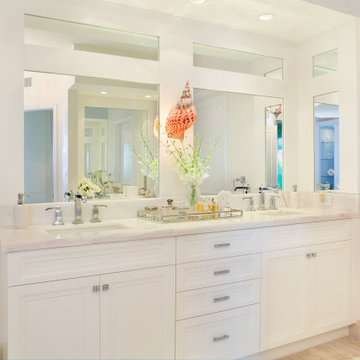
Master Bathroom
Источник вдохновения для домашнего уюта: главная ванная комната среднего размера с фасадами с выступающей филенкой, белыми фасадами, отдельно стоящей ванной, душем в нише, унитазом-моноблоком, белой плиткой, керамогранитной плиткой, бежевыми стенами, полом из керамогранита, врезной раковиной, мраморной столешницей, бежевым полом, душем с распашными дверями и бежевой столешницей
Источник вдохновения для домашнего уюта: главная ванная комната среднего размера с фасадами с выступающей филенкой, белыми фасадами, отдельно стоящей ванной, душем в нише, унитазом-моноблоком, белой плиткой, керамогранитной плиткой, бежевыми стенами, полом из керамогранита, врезной раковиной, мраморной столешницей, бежевым полом, душем с распашными дверями и бежевой столешницей
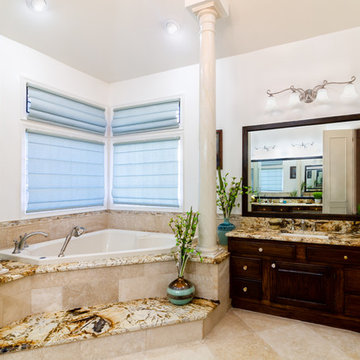
Пример оригинального дизайна: главная ванная комната среднего размера в средиземноморском стиле с фасадами с выступающей филенкой, темными деревянными фасадами, угловой ванной, угловым душем, бежевой плиткой, каменной плиткой, белыми стенами, полом из сланца, врезной раковиной, мраморной столешницей, бежевым полом, душем с распашными дверями и коричневой столешницей

Taj Mahal Quartzite counter-top with porcelain under-mount sink, and single handle faucet!
На фото: главная ванная комната среднего размера в классическом стиле с фасадами с выступающей филенкой, белыми фасадами, душем в нише, раздельным унитазом, бежевой плиткой, керамогранитной плиткой, зелеными стенами, полом из керамогранита, врезной раковиной, столешницей из кварцита, бежевым полом и душем с распашными дверями с
На фото: главная ванная комната среднего размера в классическом стиле с фасадами с выступающей филенкой, белыми фасадами, душем в нише, раздельным унитазом, бежевой плиткой, керамогранитной плиткой, зелеными стенами, полом из керамогранита, врезной раковиной, столешницей из кварцита, бежевым полом и душем с распашными дверями с
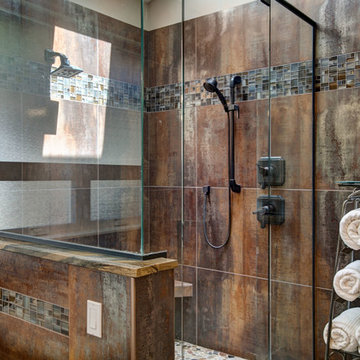
Источник вдохновения для домашнего уюта: большая главная ванная комната в стиле кантри с фасадами с выступающей филенкой, темными деревянными фасадами, накладной ванной, угловым душем, коричневой плиткой, каменной плиткой, бежевыми стенами, полом из керамической плитки, врезной раковиной, столешницей из гранита, бежевым полом и душем с распашными дверями
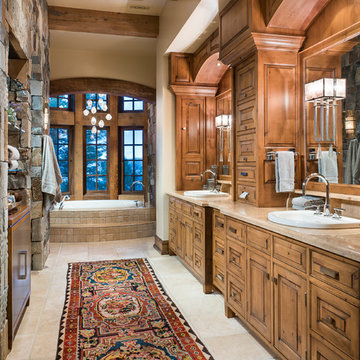
Longview Studios
Стильный дизайн: главная ванная комната в деревянном доме в стиле рустика с фасадами с выступающей филенкой, фасадами цвета дерева среднего тона, накладной ванной, бежевыми стенами, накладной раковиной и бежевым полом - последний тренд
Стильный дизайн: главная ванная комната в деревянном доме в стиле рустика с фасадами с выступающей филенкой, фасадами цвета дерева среднего тона, накладной ванной, бежевыми стенами, накладной раковиной и бежевым полом - последний тренд

Стильный дизайн: главная ванная комната среднего размера в стиле модернизм с фасадами с выступающей филенкой, коричневыми фасадами, душем без бортиков, бежевой плиткой, каменной плиткой, столешницей из ламината, открытым душем, бежевыми стенами, полом из травертина, врезной раковиной и бежевым полом - последний тренд
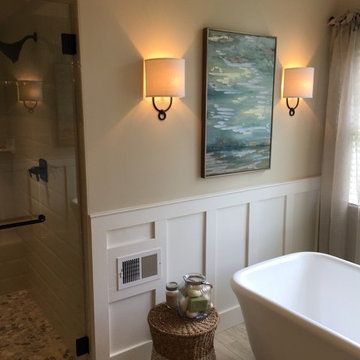
After - with new Freestanding tub, wall sconces, tile and wainscot. Shower has frameless glass door with towel bar, pebble tile floor, fieldstone tile wall and dual shower heads.

AV Architects + Builders
Location: Tysons, VA, USA
The Home for Life project was customized around our client’s lifestyle so that he could enjoy the home for many years to come. Designed with empty nesters and baby boomers in mind, our custom design used a different approach to the disparity of square footage on each floor.
The main level measures out at 2,300 square feet while the lower and upper levels of the home measure out at 1000 square feet each, respectively. The open floor plan of the main level features a master suite and master bath, personal office, kitchen and dining areas, and a two-car garage that opens to a mudroom and laundry room. The upper level features two generously sized en-suite bedrooms while the lower level features an extra guest room with a full bath and an exercise/rec room. The backyard offers 800 square feet of travertine patio with an elegant outdoor kitchen, while the front entry has a covered 300 square foot porch with custom landscape lighting.
The biggest challenge of the project was dealing with the size of the lot, measuring only a ¼ acre. Because the majority of square footage was dedicated to the main floor, we had to make sure that the main rooms had plenty of natural lighting. Our solution was to place the public spaces (Great room and outdoor patio) facing south, and the more private spaces (Bedrooms) facing north.
The common misconception with small homes is that they cannot factor in everything the homeowner wants. With our custom design, we created an open concept space that features all the amenities of a luxury lifestyle in a home measuring a total of 4300 square feet.
Jim Tetro Architectural Photography
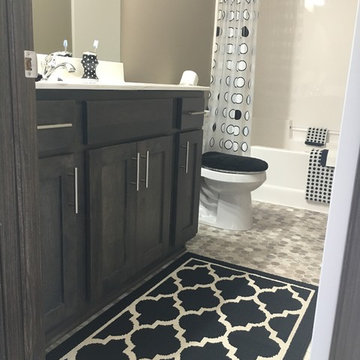
Kaity Peterson
Свежая идея для дизайна: главная ванная комната среднего размера в стиле модернизм с фасадами с выступающей филенкой, темными деревянными фасадами, ванной в нише, душем над ванной, бежевыми стенами, полом из винила, столешницей из кварцита, бежевым полом и шторкой для ванной - отличное фото интерьера
Свежая идея для дизайна: главная ванная комната среднего размера в стиле модернизм с фасадами с выступающей филенкой, темными деревянными фасадами, ванной в нише, душем над ванной, бежевыми стенами, полом из винила, столешницей из кварцита, бежевым полом и шторкой для ванной - отличное фото интерьера
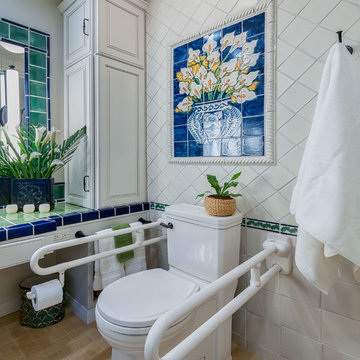
Matching fold down bars to the high toilet. Everything created with the client in mind.
Photography by Patricia Bean
Свежая идея для дизайна: главная ванная комната среднего размера в классическом стиле с фасадами с выступающей филенкой, белыми фасадами, раздельным унитазом, керамической плиткой, белыми стенами, полом из керамогранита, монолитной раковиной, столешницей из плитки, душем без бортиков, белой плиткой, бежевым полом, открытым душем и зеленой столешницей - отличное фото интерьера
Свежая идея для дизайна: главная ванная комната среднего размера в классическом стиле с фасадами с выступающей филенкой, белыми фасадами, раздельным унитазом, керамической плиткой, белыми стенами, полом из керамогранита, монолитной раковиной, столешницей из плитки, душем без бортиков, белой плиткой, бежевым полом, открытым душем и зеленой столешницей - отличное фото интерьера
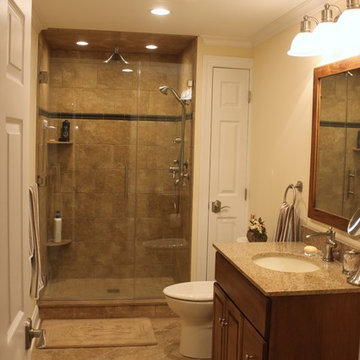
Guest Bathroom
Идея дизайна: ванная комната среднего размера в классическом стиле с фасадами с выступающей филенкой, темными деревянными фасадами, душем в нише, раздельным унитазом, керамической плиткой, бежевыми стенами, полом из керамической плитки, душевой кабиной, врезной раковиной, столешницей из гранита, бежевым полом, душем с распашными дверями и бежевой плиткой
Идея дизайна: ванная комната среднего размера в классическом стиле с фасадами с выступающей филенкой, темными деревянными фасадами, душем в нише, раздельным унитазом, керамической плиткой, бежевыми стенами, полом из керамической плитки, душевой кабиной, врезной раковиной, столешницей из гранита, бежевым полом, душем с распашными дверями и бежевой плиткой
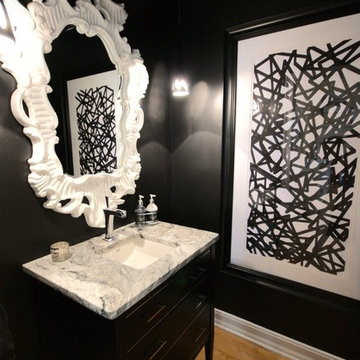
Свежая идея для дизайна: туалет среднего размера в современном стиле с фасадами с выступающей филенкой, черными фасадами, мраморной столешницей, черными стенами, светлым паркетным полом, врезной раковиной, бежевым полом и серой столешницей - отличное фото интерьера
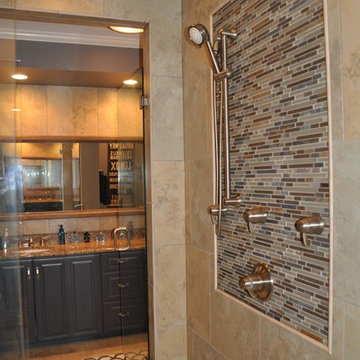
Источник вдохновения для домашнего уюта: главная ванная комната среднего размера в классическом стиле с фасадами с выступающей филенкой, черными фасадами, душем в нише, бежевой плиткой, керамической плиткой, бежевыми стенами, полом из керамической плитки, врезной раковиной, столешницей из гранита и бежевым полом
Санузел с фасадами с выступающей филенкой и бежевым полом – фото дизайна интерьера
1

