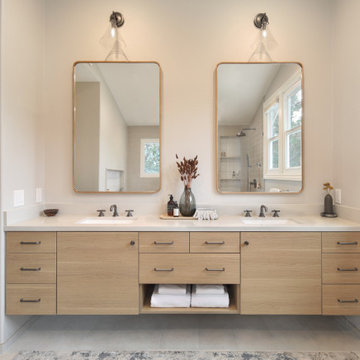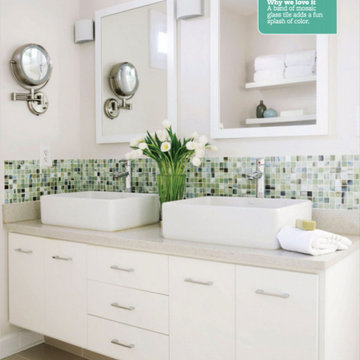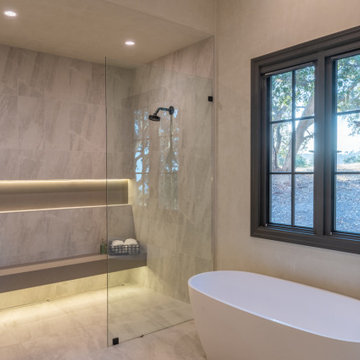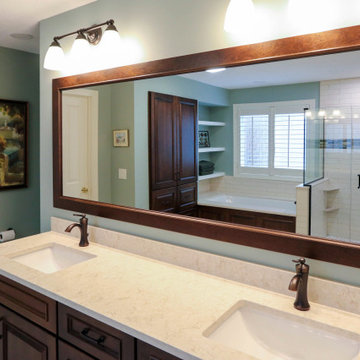Санузел с бежевой столешницей – фото дизайна интерьера
Сортировать:Популярное за сегодня
61 - 80 из 24 766 фото

Пример оригинального дизайна: главная ванная комната среднего размера в современном стиле с темными деревянными фасадами, угловой ванной, угловым душем, желтой плиткой, плиткой мозаикой, желтыми стенами, полом из керамогранита, настольной раковиной, столешницей из искусственного камня, серым полом, душем с распашными дверями, бежевой столешницей, нишей, тумбой под две раковины, подвесной тумбой и плоскими фасадами

In this bathroom remodel, a Medallion Silverline Carlisle Vanity with matching York mirrors in the Smoke Stain was installed. The countertop and shower curb are Envi Carrara Luce quartz. Moen Voss Collection in brushed nickel includes faucet, robe hook, towel bars, towel ring, toilet paper holder. Kohler comfort height toilet. Two oval china lav bowls in white. Tara free standing white acrylic soaking tub with a Kayla floor mounted tub faucet in brushed nickel. 10x14 Resilience tile installed on the shower walls 1 ½” hex mosaic tile for shower floor Dynamic Beige. Triversa Prime Oak Grove luxury vinyl plank flooring in warm grey. Flat pebble stone underneath the free-standing tub.

A guest bath gets a revamp with a modern floating bamboo veneer vanity. A wall hiding support beams is clad in warm wood. shell glass pendants drop from the ceiling, framing in a blue tile backsplash. Blue tile runs behind the commode adding a fun detail and pop of color. The shower remains a calm space with large format shimmery white tiles and a frameless glass enclosure.

The homeowners wanted to remodel the existing bath for the kids. The new kids bath features a tub shower combo with custom tile, and a large vanity with lots of storage for extra towels and other knick knacks.

На фото: маленький туалет в стиле кантри с фасадами с выступающей филенкой, белыми фасадами, унитазом-моноблоком, бежевыми стенами, полом из керамической плитки, консольной раковиной, мраморной столешницей, бежевым полом, бежевой столешницей и встроенной тумбой для на участке и в саду с

Il bagno un luogo dove rilassarsi e ricaricare le proprie energie. Materiali naturali come il legno per il mobile e un tema Jungle per la carta da parati in bianco e nero posata dietro al mobile. Uno specchio "tondo" per accentuare l'armonia e ingrandire l'ambiente. Il mobile è di Cerasa mentre la lampada in gesso che illumina l'ambiente è di Sforzin illuminazione.
Foto di Simone Marulli

На фото: маленький туалет в стиле модернизм с плоскими фасадами, синими фасадами, раздельным унитазом, бежевыми стенами, паркетным полом среднего тона, врезной раковиной, столешницей из искусственного кварца, коричневым полом, бежевой столешницей, напольной тумбой и обоями на стенах для на участке и в саду с

This gorgeous bathroom renovation features floating cabinets with a light beachwood finish.
Interior design by Mused Interiors
Architecture by Clifford Planning & Architecture
Featuring cabinetry by Plus Interiors

New open plan.
Идея дизайна: большая главная ванная комната в стиле неоклассика (современная классика) с плоскими фасадами, фасадами цвета дерева среднего тона, отдельно стоящей ванной, душем без бортиков, керамической плиткой, полом из керамогранита, врезной раковиной, столешницей из искусственного кварца, бежевым полом, открытым душем, бежевой столешницей, нишей, тумбой под две раковины и подвесной тумбой
Идея дизайна: большая главная ванная комната в стиле неоклассика (современная классика) с плоскими фасадами, фасадами цвета дерева среднего тона, отдельно стоящей ванной, душем без бортиков, керамической плиткой, полом из керамогранита, врезной раковиной, столешницей из искусственного кварца, бежевым полом, открытым душем, бежевой столешницей, нишей, тумбой под две раковины и подвесной тумбой

Photography: Anthony-Masterson
На фото: главная ванная комната среднего размера в стиле модернизм с белыми фасадами, двойным душем, раздельным унитазом, белой плиткой, керамогранитной плиткой, белыми стенами, полом из керамогранита, настольной раковиной, столешницей из кварцита, бежевым полом, душем с распашными дверями, бежевой столешницей, нишей, тумбой под две раковины и подвесной тумбой с
На фото: главная ванная комната среднего размера в стиле модернизм с белыми фасадами, двойным душем, раздельным унитазом, белой плиткой, керамогранитной плиткой, белыми стенами, полом из керамогранита, настольной раковиной, столешницей из кварцита, бежевым полом, душем с распашными дверями, бежевой столешницей, нишей, тумбой под две раковины и подвесной тумбой с

Master retreat features a sitting area with a fireplace, sweeping views, and a magnificent spa bath. Curbless shower with offset controls and detachable showerhead features a lit shower nook and underlit heated bench. Vanity area features separate his and her's sinks and contrasting cabinet hardware bringing a bright look and feel to the space.

Источник вдохновения для домашнего уюта: маленькая главная ванная комната в стиле кантри с отдельно стоящей ванной, душевой комнатой, металлической плиткой, бежевыми стенами, полом из цементной плитки, столешницей из бетона, бежевым полом, открытым душем, бежевой столешницей, тумбой под одну раковину и деревянными стенами для на участке и в саду

Medallion Cherry Devonshire in French Roast. The countertop is Ventia Cream quartz with two rectangular undermount sinks. Ventia Cream quartz is also installed on the tub deck and shower threshold. Moen Brantford light fixtures in oil rubbed bronze. The Moen Wynford collection in oil rubbed bronze includes the faucets, towel bars and paper holder. In the shower is Moen Rothbury shower system in oil rubbed bronze. On the floor is Cava Bianco 122x24 field tile. The shower walls are SW Lab Natural Gloss 3x12 field tile accented with Crystal Shores Copper Coastal lineal tile. On the shower floor is Cava Bianco 2x2 mosaic tile.

This Condo was in sad shape. The clients bought and knew it was going to need a over hall. We opened the kitchen to the living, dining, and lanai. Removed doors that were not needed in the hall to give the space a more open feeling as you move though the condo. The bathroom were gutted and re - invented to storage galore. All the while keeping in the coastal style the clients desired. Navy was the accent color we used throughout the condo. This new look is the clients to a tee.

Свежая идея для дизайна: маленький туалет в стиле рустика с фасадами с выступающей филенкой, темными деревянными фасадами, унитазом-моноблоком, бежевыми стенами, врезной раковиной, столешницей из гранита, бежевой столешницей и встроенной тумбой для на участке и в саду - отличное фото интерьера

8"x8" Ceramic Floor Tile by Interceramic - Connect Ames
На фото: детская ванная комната в стиле кантри с фасадами с утопленной филенкой, светлыми деревянными фасадами, зелеными стенами, полом из керамической плитки, врезной раковиной, столешницей из искусственного кварца, разноцветным полом, бежевой столешницей, тумбой под две раковины, напольной тумбой и стенами из вагонки
На фото: детская ванная комната в стиле кантри с фасадами с утопленной филенкой, светлыми деревянными фасадами, зелеными стенами, полом из керамической плитки, врезной раковиной, столешницей из искусственного кварца, разноцветным полом, бежевой столешницей, тумбой под две раковины, напольной тумбой и стенами из вагонки

Classic Avondale PA master bath remodel. I love the new tiled shower with a Dreamline sliding glass surround. The oil rubbed bronze fixtures and really pull out the dark tones in the shower floor and decorative glass accent tile. Echelon cabinetry in Cherry wood with mocha stained finish were used for the spacious double bowl vanity and dressing area. This bathroom really speaks for itself. What an awesome new look for these clients.

From foundation pour to welcome home pours, we loved every step of this residential design. This home takes the term “bringing the outdoors in” to a whole new level! The patio retreats, firepit, and poolside lounge areas allow generous entertaining space for a variety of activities.
Coming inside, no outdoor view is obstructed and a color palette of golds, blues, and neutrals brings it all inside. From the dramatic vaulted ceiling to wainscoting accents, no detail was missed.
The master suite is exquisite, exuding nothing short of luxury from every angle. We even brought luxury and functionality to the laundry room featuring a barn door entry, island for convenient folding, tiled walls for wet/dry hanging, and custom corner workspace – all anchored with fabulous hexagon tile.

The master bathroom was given extra room with a small side addition for the shower and toilet compartment.
Идея дизайна: маленькая главная ванная комната в классическом стиле с фасадами с утопленной филенкой, белыми фасадами, двойным душем, раздельным унитазом, белой плиткой, белыми стенами, полом из керамогранита, врезной раковиной, столешницей из гранита, бежевым полом, душем с распашными дверями, бежевой столешницей, сиденьем для душа, тумбой под две раковины и встроенной тумбой для на участке и в саду
Идея дизайна: маленькая главная ванная комната в классическом стиле с фасадами с утопленной филенкой, белыми фасадами, двойным душем, раздельным унитазом, белой плиткой, белыми стенами, полом из керамогранита, врезной раковиной, столешницей из гранита, бежевым полом, душем с распашными дверями, бежевой столешницей, сиденьем для душа, тумбой под две раковины и встроенной тумбой для на участке и в саду

This tiny home has utilized space-saving design and put the bathroom vanity in the corner of the bathroom. Natural light in addition to track lighting makes this vanity perfect for getting ready in the morning. Triangle corner shelves give an added space for personal items to keep from cluttering the wood counter. This contemporary, costal Tiny Home features a bathroom with a shower built out over the tongue of the trailer it sits on saving space and creating space in the bathroom. This shower has it's own clear roofing giving the shower a skylight. This allows tons of light to shine in on the beautiful blue tiles that shape this corner shower. Stainless steel planters hold ferns giving the shower an outdoor feel. With sunlight, plants, and a rain shower head above the shower, it is just like an outdoor shower only with more convenience and privacy. The curved glass shower door gives the whole tiny home bathroom a bigger feel while letting light shine through to the rest of the bathroom. The blue tile shower has niches; built-in shower shelves to save space making your shower experience even better. The bathroom door is a pocket door, saving space in both the bathroom and kitchen to the other side. The frosted glass pocket door also allows light to shine through.
This Tiny Home has a unique shower structure that points out over the tongue of the tiny house trailer. This provides much more room to the entire bathroom and centers the beautiful shower so that it is what you see looking through the bathroom door. The gorgeous blue tile is hit with natural sunlight from above allowed in to nurture the ferns by way of clear roofing. Yes, there is a skylight in the shower and plants making this shower conveniently located in your bathroom feel like an outdoor shower. It has a large rounded sliding glass door that lets the space feel open and well lit. There is even a frosted sliding pocket door that also lets light pass back and forth. There are built-in shelves to conserve space making the shower, bathroom, and thus the tiny house, feel larger, open and airy.
Санузел с бежевой столешницей – фото дизайна интерьера
4