Санузел с полновстраиваемой ванной и бежевой плиткой – фото дизайна интерьера
Сортировать:
Бюджет
Сортировать:Популярное за сегодня
1 - 20 из 4 336 фото

The sink in the bathroom stands on a base with an accent yellow module. It echoes the chairs in the kitchen and the hallway pouf. Just rightward to the entrance, there is a column cabinet containing a washer, a dryer, and a built-in air extractor.
We design interiors of homes and apartments worldwide. If you need well-thought and aesthetical interior, submit a request on the website.

На фото: главная ванная комната среднего размера в стиле неоклассика (современная классика) с полновстраиваемой ванной, душем в нише, раздельным унитазом, бежевой плиткой, керамогранитной плиткой, бежевыми стенами, светлым паркетным полом, бежевым полом и душем с распашными дверями

Стильный дизайн: маленькая главная ванная комната в стиле рустика с темными деревянными фасадами, бежевыми стенами, бежевой столешницей, фасадами в стиле шейкер, полновстраиваемой ванной, бежевой плиткой, врезной раковиной, серым полом, тумбой под одну раковину, сводчатым потолком и встроенной тумбой для на участке и в саду - последний тренд

Cosmic Black granite on tub deck, shown with an under mount tub. Vanities and custom designed granite backsplash are also Cosmic Black granite. By TJ Maurer Construction.

Complete aging-in-place bathroom remodel to make it more accessible. Includes stylish safety grab bars, LED lighting, wide shower seat, under-mount tub with wide ledge, radiant heated flooring, and curbless entry to shower.
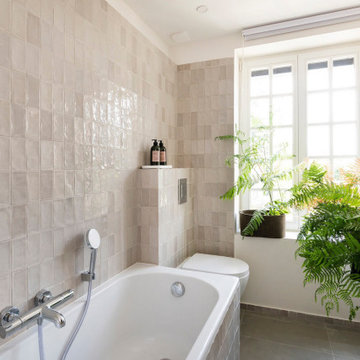
На фото: главная ванная комната в скандинавском стиле с полновстраиваемой ванной, инсталляцией, бежевой плиткой, керамогранитной плиткой, бежевыми стенами, полом из керамической плитки, подвесной раковиной, бежевым полом, белой столешницей и тумбой под одну раковину с

На фото: главная ванная комната в стиле неоклассика (современная классика) с фасадами с утопленной филенкой, белыми фасадами, полновстраиваемой ванной, душем без бортиков, биде, бежевой плиткой, керамогранитной плиткой, белыми стенами, полом из травертина, врезной раковиной, столешницей из искусственного кварца, бежевым полом, открытым душем и белой столешницей с
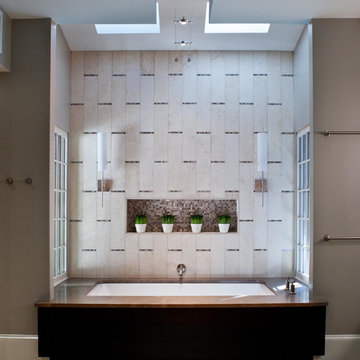
На фото: главная ванная комната среднего размера в современном стиле с полновстраиваемой ванной, бежевой плиткой, серыми стенами, бежевым полом, керамической плиткой, полом из керамической плитки и столешницей из ламината с

Master Bathroom blue and green color walls Sherwin Williams Silver Strand 7057 white cabinetry
Quartzite counters Taj Mahal and San Michele Crema Porcelain vein cut from Daltile flooring Alabaster Sherwin Williams 7008 trim and 7008 on Custom Cabinetry made for client
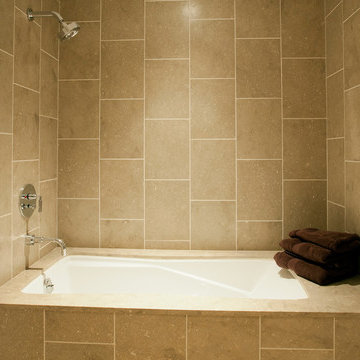
Hollywood Boulevard—it’s unit 4B at The Residences at W Hollywood. Situated on the famous street of dreams, and overlooking the Walk of Fame, this high-rise haven channels all the glitz and glamour you would expect in Tinseltown. In fact, we took one look at the results of Kyle Spivey’s design magic, and decided this place was ready for a close-up.
Get the full story here: http://cantoni.com/interior-design-services/projects/the-w-hollywood/

Dino Tonn Photography
На фото: главная ванная комната среднего размера в средиземноморском стиле с фасадами с выступающей филенкой, темными деревянными фасадами, бежевой плиткой, каменной плиткой, полновстраиваемой ванной, бежевыми стенами и полом из известняка с
На фото: главная ванная комната среднего размера в средиземноморском стиле с фасадами с выступающей филенкой, темными деревянными фасадами, бежевой плиткой, каменной плиткой, полновстраиваемой ванной, бежевыми стенами и полом из известняка с

Doug Burke Photography
Пример оригинального дизайна: огромная главная ванная комната в стиле кантри с полновстраиваемой ванной, бежевыми стенами, полом из травертина, угловым душем, бежевой плиткой, каменной плиткой, настольной раковиной, фасадами с выступающей филенкой, темными деревянными фасадами и столешницей из гранита
Пример оригинального дизайна: огромная главная ванная комната в стиле кантри с полновстраиваемой ванной, бежевыми стенами, полом из травертина, угловым душем, бежевой плиткой, каменной плиткой, настольной раковиной, фасадами с выступающей филенкой, темными деревянными фасадами и столешницей из гранита
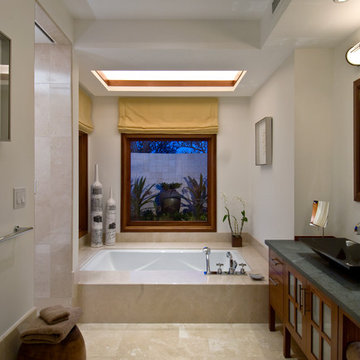
View of the master bathroom. A coffered ceiling accents the bathtub, and a hot tub is positioned just outside the window. A coral wall provides privacy. The shower enclosure and toilet room are on the left, the double vanity on the right.
Hal Lum
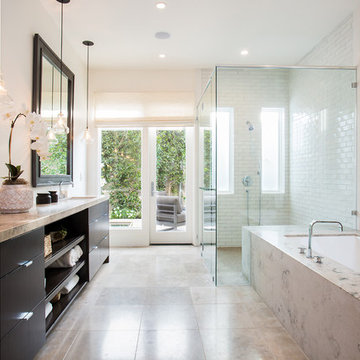
Стильный дизайн: ванная комната в современном стиле с плоскими фасадами, темными деревянными фасадами, полновстраиваемой ванной, душем без бортиков, бежевой плиткой, белой плиткой, плиткой кабанчик, белыми стенами, врезной раковиной, бежевым полом, душем с распашными дверями и бежевой столешницей - последний тренд
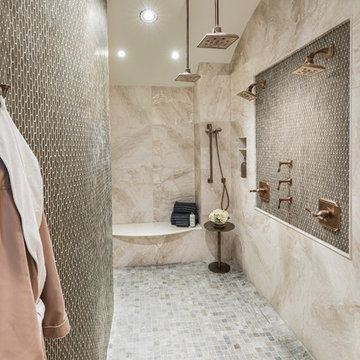
Photographer: Will Keown
Идея дизайна: большая главная ванная комната в классическом стиле с фасадами с декоративным кантом, темными деревянными фасадами, полновстраиваемой ванной, двойным душем, бежевой плиткой, мраморной плиткой, серыми стенами, полом из керамогранита, настольной раковиной, столешницей из искусственного кварца, серым полом, открытым душем и белой столешницей
Идея дизайна: большая главная ванная комната в классическом стиле с фасадами с декоративным кантом, темными деревянными фасадами, полновстраиваемой ванной, двойным душем, бежевой плиткой, мраморной плиткой, серыми стенами, полом из керамогранита, настольной раковиной, столешницей из искусственного кварца, серым полом, открытым душем и белой столешницей
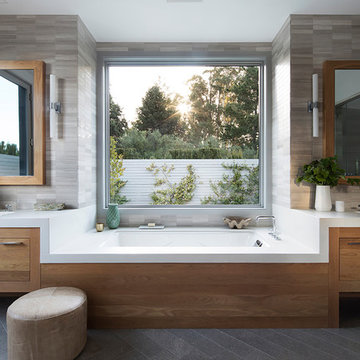
Свежая идея для дизайна: главная ванная комната в стиле кантри с плоскими фасадами, фасадами цвета дерева среднего тона, полновстраиваемой ванной, бежевой плиткой, врезной раковиной, серым полом и белой столешницей - отличное фото интерьера

We were excited when the homeowners of this project approached us to help them with their whole house remodel as this is a historic preservation project. The historical society has approved this remodel. As part of that distinction we had to honor the original look of the home; keeping the façade updated but intact. For example the doors and windows are new but they were made as replicas to the originals. The homeowners were relocating from the Inland Empire to be closer to their daughter and grandchildren. One of their requests was additional living space. In order to achieve this we added a second story to the home while ensuring that it was in character with the original structure. The interior of the home is all new. It features all new plumbing, electrical and HVAC. Although the home is a Spanish Revival the homeowners style on the interior of the home is very traditional. The project features a home gym as it is important to the homeowners to stay healthy and fit. The kitchen / great room was designed so that the homewoners could spend time with their daughter and her children. The home features two master bedroom suites. One is upstairs and the other one is down stairs. The homeowners prefer to use the downstairs version as they are not forced to use the stairs. They have left the upstairs master suite as a guest suite.
Enjoy some of the before and after images of this project:
http://www.houzz.com/discussions/3549200/old-garage-office-turned-gym-in-los-angeles
http://www.houzz.com/discussions/3558821/la-face-lift-for-the-patio
http://www.houzz.com/discussions/3569717/la-kitchen-remodel
http://www.houzz.com/discussions/3579013/los-angeles-entry-hall
http://www.houzz.com/discussions/3592549/exterior-shots-of-a-whole-house-remodel-in-la
http://www.houzz.com/discussions/3607481/living-dining-rooms-become-a-library-and-formal-dining-room-in-la
http://www.houzz.com/discussions/3628842/bathroom-makeover-in-los-angeles-ca
http://www.houzz.com/discussions/3640770/sweet-dreams-la-bedroom-remodels
Exterior: Approved by the historical society as a Spanish Revival, the second story of this home was an addition. All of the windows and doors were replicated to match the original styling of the house. The roof is a combination of Gable and Hip and is made of red clay tile. The arched door and windows are typical of Spanish Revival. The home also features a Juliette Balcony and window.
Library / Living Room: The library offers Pocket Doors and custom bookcases.
Powder Room: This powder room has a black toilet and Herringbone travertine.
Kitchen: This kitchen was designed for someone who likes to cook! It features a Pot Filler, a peninsula and an island, a prep sink in the island, and cookbook storage on the end of the peninsula. The homeowners opted for a mix of stainless and paneled appliances. Although they have a formal dining room they wanted a casual breakfast area to enjoy informal meals with their grandchildren. The kitchen also utilizes a mix of recessed lighting and pendant lights. A wine refrigerator and outlets conveniently located on the island and around the backsplash are the modern updates that were important to the homeowners.
Master bath: The master bath enjoys both a soaking tub and a large shower with body sprayers and hand held. For privacy, the bidet was placed in a water closet next to the shower. There is plenty of counter space in this bathroom which even includes a makeup table.
Staircase: The staircase features a decorative niche
Upstairs master suite: The upstairs master suite features the Juliette balcony
Outside: Wanting to take advantage of southern California living the homeowners requested an outdoor kitchen complete with retractable awning. The fountain and lounging furniture keep it light.
Home gym: This gym comes completed with rubberized floor covering and dedicated bathroom. It also features its own HVAC system and wall mounted TV.
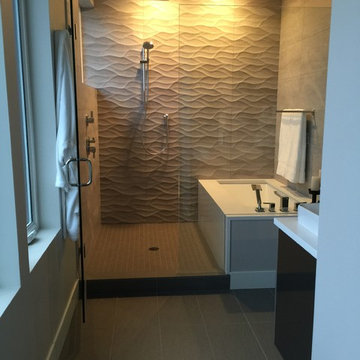
Стильный дизайн: маленькая главная ванная комната в современном стиле с плоскими фасадами, темными деревянными фасадами, полновстраиваемой ванной, душем в нише, бежевой плиткой, керамической плиткой, серыми стенами, полом из керамогранита, настольной раковиной, столешницей из кварцита, серым полом и душем с распашными дверями для на участке и в саду - последний тренд
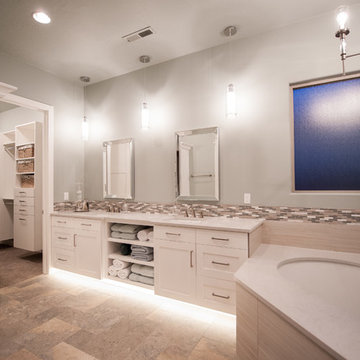
Aimee Lee Photography
Пример оригинального дизайна: большая главная ванная комната в стиле неоклассика (современная классика) с фасадами в стиле шейкер, белыми фасадами, полновстраиваемой ванной, раздельным унитазом, бежевой плиткой, коричневой плиткой, серой плиткой, керамогранитной плиткой, серыми стенами, полом из керамогранита, врезной раковиной, столешницей из искусственного камня и разноцветным полом
Пример оригинального дизайна: большая главная ванная комната в стиле неоклассика (современная классика) с фасадами в стиле шейкер, белыми фасадами, полновстраиваемой ванной, раздельным унитазом, бежевой плиткой, коричневой плиткой, серой плиткой, керамогранитной плиткой, серыми стенами, полом из керамогранита, врезной раковиной, столешницей из искусственного камня и разноцветным полом
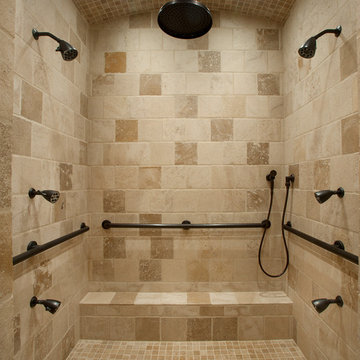
Dino Tonn Photography
Пример оригинального дизайна: главная ванная комната среднего размера в средиземноморском стиле с бежевой плиткой, каменной плиткой, душем в нише, бежевыми стенами, полом из известняка, фасадами с выступающей филенкой, темными деревянными фасадами, полновстраиваемой ванной, унитазом-моноблоком, врезной раковиной и столешницей из известняка
Пример оригинального дизайна: главная ванная комната среднего размера в средиземноморском стиле с бежевой плиткой, каменной плиткой, душем в нише, бежевыми стенами, полом из известняка, фасадами с выступающей филенкой, темными деревянными фасадами, полновстраиваемой ванной, унитазом-моноблоком, врезной раковиной и столешницей из известняка
Санузел с полновстраиваемой ванной и бежевой плиткой – фото дизайна интерьера
1

