Санузел с бежевой плиткой и бетонным полом – фото дизайна интерьера
Сортировать:
Бюджет
Сортировать:Популярное за сегодня
1 - 20 из 812 фото

The Twin Peaks Passive House + ADU was designed and built to remain resilient in the face of natural disasters. Fortunately, the same great building strategies and design that provide resilience also provide a home that is incredibly comfortable and healthy while also visually stunning.
This home’s journey began with a desire to design and build a house that meets the rigorous standards of Passive House. Before beginning the design/ construction process, the homeowners had already spent countless hours researching ways to minimize their global climate change footprint. As with any Passive House, a large portion of this research was focused on building envelope design and construction. The wall assembly is combination of six inch Structurally Insulated Panels (SIPs) and 2x6 stick frame construction filled with blown in insulation. The roof assembly is a combination of twelve inch SIPs and 2x12 stick frame construction filled with batt insulation. The pairing of SIPs and traditional stick framing allowed for easy air sealing details and a continuous thermal break between the panels and the wall framing.
Beyond the building envelope, a number of other high performance strategies were used in constructing this home and ADU such as: battery storage of solar energy, ground source heat pump technology, Heat Recovery Ventilation, LED lighting, and heat pump water heating technology.
In addition to the time and energy spent on reaching Passivhaus Standards, thoughtful design and carefully chosen interior finishes coalesce at the Twin Peaks Passive House + ADU into stunning interiors with modern farmhouse appeal. The result is a graceful combination of innovation, durability, and aesthetics that will last for a century to come.
Despite the requirements of adhering to some of the most rigorous environmental standards in construction today, the homeowners chose to certify both their main home and their ADU to Passive House Standards. From a meticulously designed building envelope that tested at 0.62 ACH50, to the extensive solar array/ battery bank combination that allows designated circuits to function, uninterrupted for at least 48 hours, the Twin Peaks Passive House has a long list of high performance features that contributed to the completion of this arduous certification process. The ADU was also designed and built with these high standards in mind. Both homes have the same wall and roof assembly ,an HRV, and a Passive House Certified window and doors package. While the main home includes a ground source heat pump that warms both the radiant floors and domestic hot water tank, the more compact ADU is heated with a mini-split ductless heat pump. The end result is a home and ADU built to last, both of which are a testament to owners’ commitment to lessen their impact on the environment.
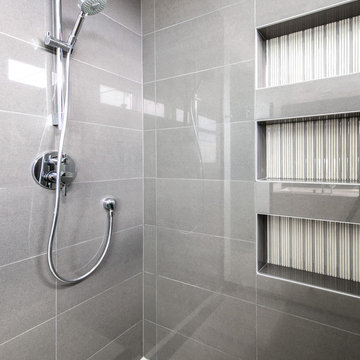
Свежая идея для дизайна: маленькая ванная комната в современном стиле с плоскими фасадами, серыми фасадами, душем без бортиков, раздельным унитазом, бежевой плиткой, керамогранитной плиткой, белыми стенами, бетонным полом, душевой кабиной, настольной раковиной, столешницей из искусственного камня, серым полом и душем с распашными дверями для на участке и в саду - отличное фото интерьера
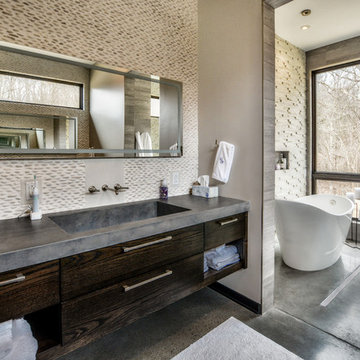
Стильный дизайн: главная ванная комната в современном стиле с плоскими фасадами, темными деревянными фасадами, отдельно стоящей ванной, бетонным полом, монолитной раковиной, столешницей из бетона, серым полом, бежевой плиткой, галечной плиткой и бежевыми стенами - последний тренд
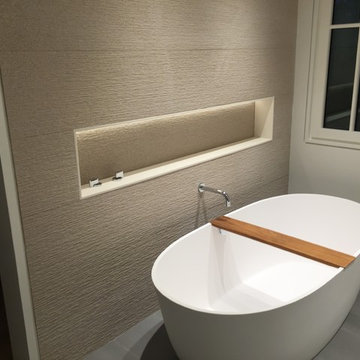
Идея дизайна: большая главная ванная комната в современном стиле с белыми фасадами, отдельно стоящей ванной, душем без бортиков, инсталляцией, бежевой плиткой, керамической плиткой, бежевыми стенами и бетонным полом
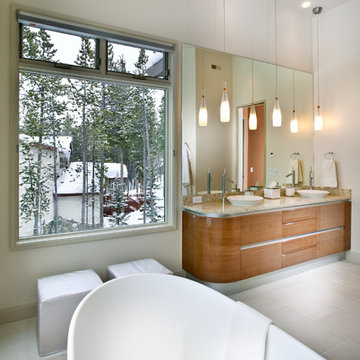
Level Two: High-gloss, cherry wood cabinets echo the adjoining master bedroom's cherry wood ceiling, lending warmth to the room, along with elegant Murano glass pendants.
Photograph © Darren Edwards, San Diego
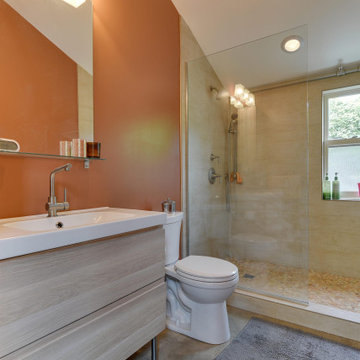
Стильный дизайн: маленькая ванная комната в современном стиле с плоскими фасадами, раздельным унитазом, бетонным полом, серым полом, открытым душем, светлыми деревянными фасадами, душем в нише, бежевой плиткой, оранжевыми стенами, душевой кабиной и консольной раковиной для на участке и в саду - последний тренд
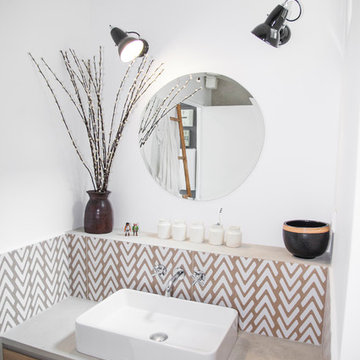
Свежая идея для дизайна: главная ванная комната среднего размера в современном стиле с плоскими фасадами, светлыми деревянными фасадами, бежевой плиткой, белой плиткой, коричневой плиткой, белыми стенами, накладной раковиной, столешницей из бетона, серой столешницей, отдельно стоящей ванной, бетонным полом и серым полом - отличное фото интерьера
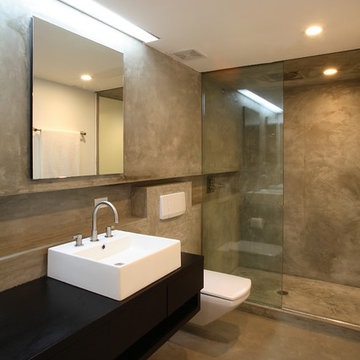
View of bathroom.
Photography by Rob Kassabian
Идея дизайна: большая главная ванная комната в современном стиле с настольной раковиной, столешницей из дерева, инсталляцией, бетонным полом, черной столешницей, открытым душем, бежевой плиткой, черными стенами, бежевым полом и открытым душем
Идея дизайна: большая главная ванная комната в современном стиле с настольной раковиной, столешницей из дерева, инсталляцией, бетонным полом, черной столешницей, открытым душем, бежевой плиткой, черными стенами, бежевым полом и открытым душем

На фото: туалет среднего размера в стиле неоклассика (современная классика) с плоскими фасадами, светлыми деревянными фасадами, раздельным унитазом, бежевой плиткой, керамогранитной плиткой, белыми стенами, бетонным полом, монолитной раковиной, столешницей из искусственного камня, серым полом и белой столешницей
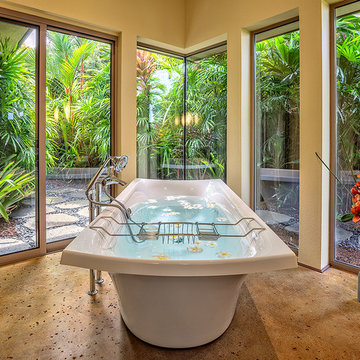
A desirable master bath with a modern free standing bathtub strategically placed to give a sense of indoor outdoor living. The corner windows add the the over all spaciousness of the room.
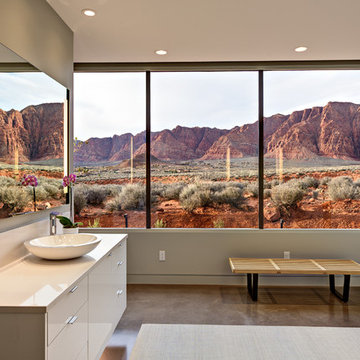
На фото: главная ванная комната среднего размера в современном стиле с плоскими фасадами, белыми фасадами, бетонным полом, настольной раковиной, душем над ванной, бежевой плиткой, керамогранитной плиткой, бежевыми стенами, столешницей из искусственного кварца, серым полом и душем с распашными дверями
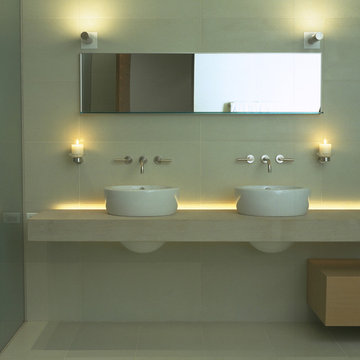
Стильный дизайн: главная ванная комната среднего размера в стиле модернизм с настольной раковиной, плоскими фасадами, светлыми деревянными фасадами, столешницей из известняка, бежевой плиткой, цементной плиткой и бетонным полом - последний тренд
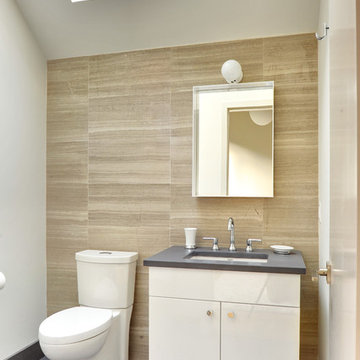
Yankee Barn Homes - One of the guest bathrooms in Oyster Shores. Chris Foster Photography
На фото: ванная комната среднего размера в современном стиле с врезной раковиной, плоскими фасадами, белыми фасадами, раздельным унитазом, бежевой плиткой, керамогранитной плиткой, белыми стенами, бетонным полом и душевой кабиной
На фото: ванная комната среднего размера в современном стиле с врезной раковиной, плоскими фасадами, белыми фасадами, раздельным унитазом, бежевой плиткой, керамогранитной плиткой, белыми стенами, бетонным полом и душевой кабиной
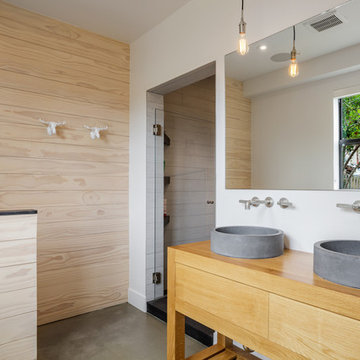
На фото: главная ванная комната среднего размера в скандинавском стиле с плоскими фасадами, светлыми деревянными фасадами, бежевой плиткой, бетонным полом, настольной раковиной, столешницей из дерева, серым полом, душем с распашными дверями, бежевой столешницей и белыми стенами
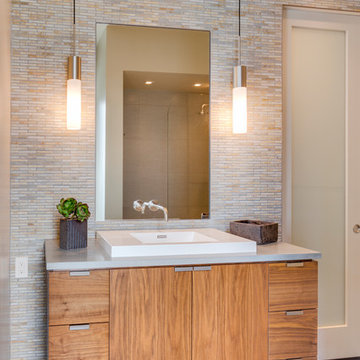
A bespoke residence, designed to suit its owner in every way. The result of a collaborative vision comprising the collective passion, taste, energy, and experience of our client, the architect, the builder, the utilities contractors, and ourselves, this home was planned to combine the best elements in the best ways, to complement a thoughtful, healthy, and green lifestyle not simply for today, but for years to come. Photo Credit: Jay Graham, Graham Photography
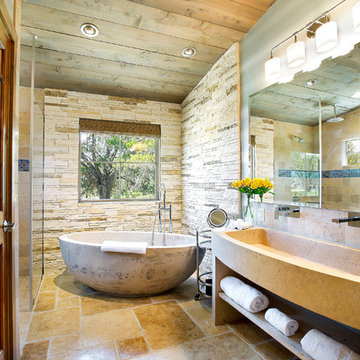
Both the stone bathtub and sink were imported from China. The flooring is scored and stained concrete - not stone!
На фото: главная ванная комната в стиле рустика с раковиной с несколькими смесителями, открытыми фасадами, отдельно стоящей ванной, душем без бортиков, бежевой плиткой, каменной плиткой и бетонным полом
На фото: главная ванная комната в стиле рустика с раковиной с несколькими смесителями, открытыми фасадами, отдельно стоящей ванной, душем без бортиков, бежевой плиткой, каменной плиткой и бетонным полом
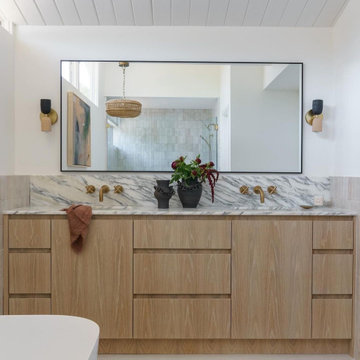
Идея дизайна: главная ванная комната среднего размера в стиле ретро с плоскими фасадами, светлыми деревянными фасадами, отдельно стоящей ванной, открытым душем, унитазом-моноблоком, бежевой плиткой, керамической плиткой, белыми стенами, бетонным полом, врезной раковиной, мраморной столешницей, белым полом, душем с распашными дверями, разноцветной столешницей, сиденьем для душа, тумбой под две раковины, встроенной тумбой и сводчатым потолком

A custom made concrete trough sink with dual wall mounted Brizo Litze single handle faucets in luxe nickel sits atop the custom made built in vanity in knotty alder wood. Doors and drawers are flat panels, adorned with retro bin pulls from Esty in pewter.
Backsplash is a single row of 12x24" Eleganza Coastline tile in "Pebble Beach".
Possini Euro Raden 10" vanity scones on either side of each Pottery Barn vintage mirror, all finished in brushed nickel. Centered between the two mirrors is a custom built in medicine niche, matching the species and finish of the vanity.
A Kohler, Tea for Two (66" x 36"), bathtub sits next to the open tiled shower, a glass panel separating the two, both take in the views of the surrounding area. Deck mounted Brizo Litze Roman tub faucet in luxe nickel on the left. Tub face is tiled in 12x24 Eleganza Coastline in "Pebble Beach" and capped with Pental engineered quartz in "Carerra" - which is also used for the window sills.
Sliding knotty alder pocket door to the toilet room on the right.
Floors are polished concrete, left naturally finished, complimented by a 2.5" knotty alder base.
Walls and ceiling are finished in Benjamin Moore's "Dulche de Leche."
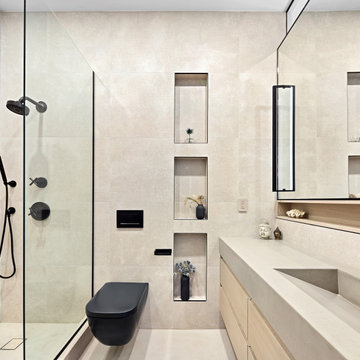
Идея дизайна: маленькая главная ванная комната с плоскими фасадами, светлыми деревянными фасадами, душем в нише, инсталляцией, бежевой плиткой, керамогранитной плиткой, бежевыми стенами, бетонным полом, монолитной раковиной, столешницей из бетона, бежевым полом, открытым душем и бежевой столешницей для на участке и в саду
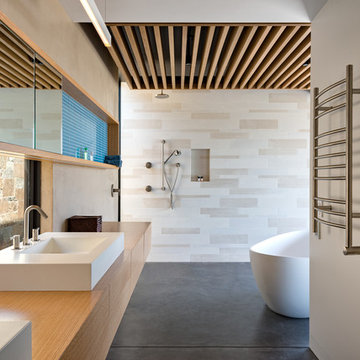
Photo by Bart Edson Photography
Http://www.bartedson.com
Источник вдохновения для домашнего уюта: ванная комната в современном стиле с плоскими фасадами, фасадами цвета дерева среднего тона, отдельно стоящей ванной, бежевой плиткой, бежевыми стенами, бетонным полом, настольной раковиной, столешницей из дерева, серым полом и коричневой столешницей
Источник вдохновения для домашнего уюта: ванная комната в современном стиле с плоскими фасадами, фасадами цвета дерева среднего тона, отдельно стоящей ванной, бежевой плиткой, бежевыми стенами, бетонным полом, настольной раковиной, столешницей из дерева, серым полом и коричневой столешницей
Санузел с бежевой плиткой и бетонным полом – фото дизайна интерьера
1

