Санузел с бетонным полом – фото дизайна интерьера
Сортировать:
Бюджет
Сортировать:Популярное за сегодня
141 - 160 из 10 929 фото
1 из 2
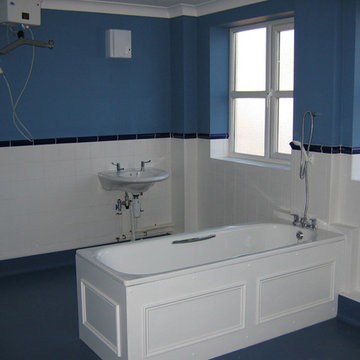
Random
На фото: ванная комната в современном стиле с подвесной раковиной, накладной ванной, душем над ванной, белой плиткой, керамической плиткой, синими стенами и бетонным полом
На фото: ванная комната в современном стиле с подвесной раковиной, накладной ванной, душем над ванной, белой плиткой, керамической плиткой, синими стенами и бетонным полом
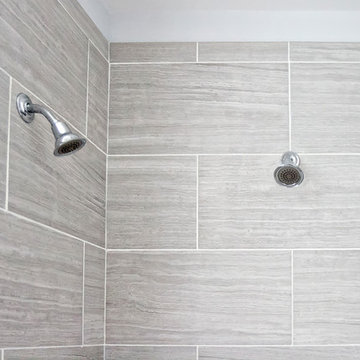
Glenn Layton Homes, LLC, "Building Your Coastal Lifestyle"
На фото: главная ванная комната среднего размера в стиле модернизм с фасадами в стиле шейкер, белыми фасадами, отдельно стоящей ванной, белыми стенами, бетонным полом, врезной раковиной, столешницей из бетона, угловым душем, серой плиткой и керамогранитной плиткой с
На фото: главная ванная комната среднего размера в стиле модернизм с фасадами в стиле шейкер, белыми фасадами, отдельно стоящей ванной, белыми стенами, бетонным полом, врезной раковиной, столешницей из бетона, угловым душем, серой плиткой и керамогранитной плиткой с

The first level bathroom includes a wood wall hung vanity bringing warmth to the space paired with calming natural stone bath and shower.
Photos by Eric Roth.
Construction by Ralph S. Osmond Company.
Green architecture by ZeroEnergy Design.
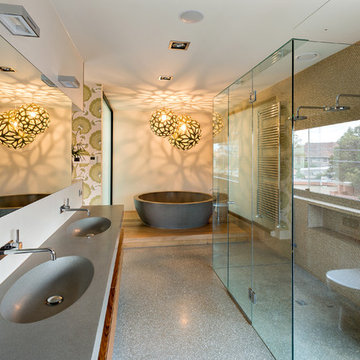
This award winning bathroom features double vanity Nimbus Oval and Nimbus bath from Apaiser, double shower, feature lights designed by David Truebridge and polished concrete flooring.
Sarah Wood Photography
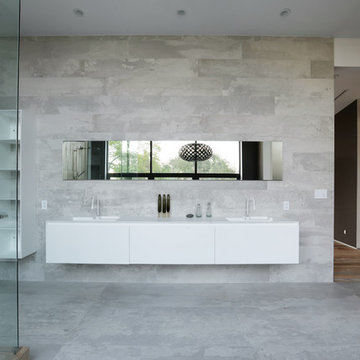
addet madan Design
Пример оригинального дизайна: большая главная ванная комната в современном стиле с плоскими фасадами, белыми фасадами, угловым душем, серыми стенами, бетонным полом, монолитной раковиной и столешницей из искусственного камня
Пример оригинального дизайна: большая главная ванная комната в современном стиле с плоскими фасадами, белыми фасадами, угловым душем, серыми стенами, бетонным полом, монолитной раковиной и столешницей из искусственного камня

Asian powder room with Hakatai mosaic glass tile wall as backdrop, Asian vanity with Koi vessel sink, modern faucet in bamboo shape and dramatic golden mirror.

На фото: главная, серо-белая ванная комната среднего размера в современном стиле с настольной раковиной, плоскими фасадами, черными фасадами, душем в нише, угловой ванной, унитазом-моноблоком, серой плиткой, каменной плиткой, белыми стенами, бетонным полом, столешницей из гранита, серым полом и душем с распашными дверями
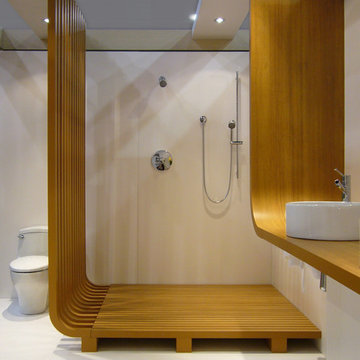
Свежая идея для дизайна: главная ванная комната среднего размера в стиле модернизм с открытым душем, настольной раковиной, столешницей из дерева, унитазом-моноблоком, белыми стенами, открытым душем, открытыми фасадами, бетонным полом, белым полом и коричневой столешницей - отличное фото интерьера
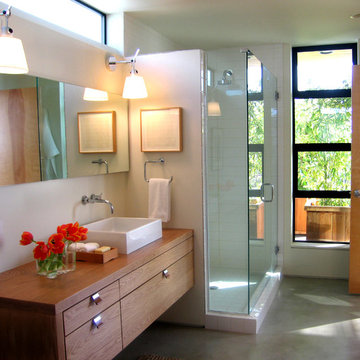
Master bath with a view onto the private roof top deck.
Photo by: Daniel Sheehan
Источник вдохновения для домашнего уюта: главная ванная комната среднего размера в стиле модернизм с плоскими фасадами, светлыми деревянными фасадами, угловым душем, белой плиткой, керамической плиткой, белыми стенами, бетонным полом, настольной раковиной, столешницей из дерева, серым полом и душем с распашными дверями
Источник вдохновения для домашнего уюта: главная ванная комната среднего размера в стиле модернизм с плоскими фасадами, светлыми деревянными фасадами, угловым душем, белой плиткой, керамической плиткой, белыми стенами, бетонным полом, настольной раковиной, столешницей из дерева, серым полом и душем с распашными дверями
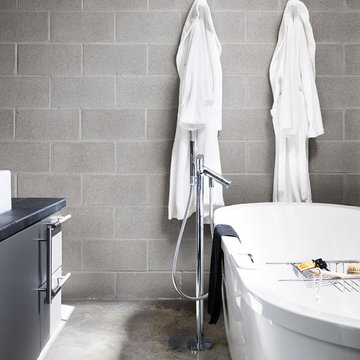
Designed as gallery, studio, and residence for an artist, this house takes inspiration from the owner’s love of cubist art. The program includes an upper level studio with ample north light, access to outdoor decks to the north and
south, which offer panoramic views of East Austin. A gallery is housed on the main floor. A cool, monochromatic palette and spare aesthetic defines interior and exterior, schewing, at the owner’s request, any warming elements to provide a neutral backdrop for her art collection. Thus, finishes were selected to recede as well as for their longevity and low life scycle costs. Stair rails are steel, floors are sealed concrete and the base trim clear aluminum. Where walls are not exposed CMU, they are painted white. By design, the fireplace provides a singular source of warmth, the gas flame emanating from a bed of crushed glass, surrounded on three sides by a polished concrete hearth.
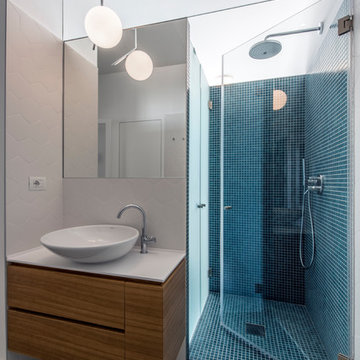
Vista del bagno, mosaico appiani per la doccia passante, e esagonale bianco per le pareti. Resina a pavimento. Vetro superiore per passaggio luce.
Свежая идея для дизайна: ванная комната среднего размера в классическом стиле с плоскими фасадами, светлыми деревянными фасадами, душем без бортиков, инсталляцией, зеленой плиткой, керамогранитной плиткой, белыми стенами, бетонным полом, душевой кабиной, настольной раковиной, столешницей из искусственного кварца, бежевым полом и душем с распашными дверями - отличное фото интерьера
Свежая идея для дизайна: ванная комната среднего размера в классическом стиле с плоскими фасадами, светлыми деревянными фасадами, душем без бортиков, инсталляцией, зеленой плиткой, керамогранитной плиткой, белыми стенами, бетонным полом, душевой кабиной, настольной раковиной, столешницей из искусственного кварца, бежевым полом и душем с распашными дверями - отличное фото интерьера
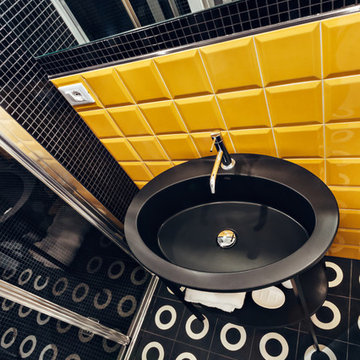
Источник вдохновения для домашнего уюта: маленький туалет в современном стиле с черными фасадами, желтой плиткой, керамической плиткой, бетонным полом и черным полом для на участке и в саду
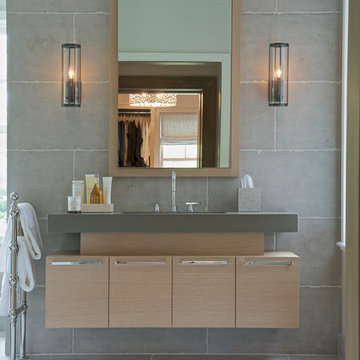
RR Builders
Пример оригинального дизайна: ванная комната среднего размера в стиле неоклассика (современная классика) с плоскими фасадами, светлыми деревянными фасадами, серой плиткой, серыми стенами, бетонным полом, врезной раковиной и столешницей из искусственного камня
Пример оригинального дизайна: ванная комната среднего размера в стиле неоклассика (современная классика) с плоскими фасадами, светлыми деревянными фасадами, серой плиткой, серыми стенами, бетонным полом, врезной раковиной и столешницей из искусственного камня

Idéalement situé en plein cœur du Marais sur la mythique place des Vosges, ce duplex sur cour comportait initialement deux contraintes spatiales : sa faible hauteur sous plafond (2,09m au plus bas) et sa configuration tout en longueur.
Le cahier des charges des propriétaires faisait quant à lui mention de plusieurs demandes à satisfaire : la création de trois chambres et trois salles d’eau indépendantes, un espace de réception avec cuisine ouverte, le tout dans une atmosphère la plus épurée possible. Pari tenu !
Le niveau rez-de-chaussée dessert le volume d’accueil avec une buanderie invisible, une chambre avec dressing & espace de travail, ainsi qu’une salle d’eau. Au premier étage, le palier permet l’accès aux sanitaires invités ainsi qu’une seconde chambre avec cabinet de toilette et rangements intégrés. Après quelques marches, le volume s’ouvre sur la salle à manger, dans laquelle prend place un bar intégrant deux caves à vins et une niche en Corian pour le service. Le salon ensuite, où les assises confortables invitent à la convivialité, s’ouvre sur une cuisine immaculée dont les caissons hauts se font oublier derrière des façades miroirs. Enfin, la suite parentale située à l’extrémité de l’appartement offre une chambre fonctionnelle et minimaliste, avec sanitaires et salle d’eau attenante, le tout entièrement réalisé en béton ciré.
L’ensemble des éléments de mobilier, luminaires, décoration, linge de maison & vaisselle ont été sélectionnés & installés par l’équipe d’Ameo Concept, pour un projet clé en main aux mille nuances de blancs.
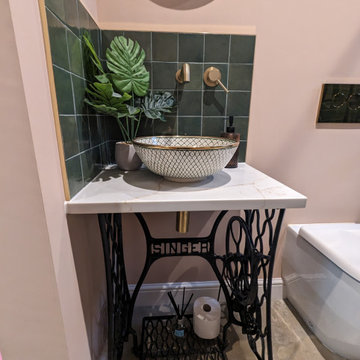
Bespoke hand wash basin made from an old singer sewing machine table, bowl, quartz worktop finished with brass taps and controls.
Источник вдохновения для домашнего уюта: маленький туалет в стиле фьюжн с зеленой плиткой, керамической плиткой, бетонным полом, столешницей из кварцита и белой столешницей для на участке и в саду
Источник вдохновения для домашнего уюта: маленький туалет в стиле фьюжн с зеленой плиткой, керамической плиткой, бетонным полом, столешницей из кварцита и белой столешницей для на участке и в саду

Award wining Powder Room with tiled wall feature and concrete flooring.
Источник вдохновения для домашнего уюта: маленький туалет в стиле ретро с открытыми фасадами, фасадами цвета дерева среднего тона, унитазом-моноблоком, черной плиткой, керамогранитной плиткой, черными стенами, бетонным полом, настольной раковиной, серым полом и подвесной тумбой для на участке и в саду
Источник вдохновения для домашнего уюта: маленький туалет в стиле ретро с открытыми фасадами, фасадами цвета дерева среднего тона, унитазом-моноблоком, черной плиткой, керамогранитной плиткой, черными стенами, бетонным полом, настольной раковиной, серым полом и подвесной тумбой для на участке и в саду

Стильный дизайн: главная ванная комната среднего размера в современном стиле с открытыми фасадами, серыми фасадами, белыми стенами, бетонным полом, подвесной раковиной, столешницей из бетона, серым полом, серой столешницей, тумбой под одну раковину и подвесной тумбой - последний тренд

A simple but bold moment in this secondary bathroom designed by Kennedy Cole Interior Design.
На фото: ванная комната среднего размера в стиле ретро с фасадами островного типа, фасадами цвета дерева среднего тона, раздельным унитазом, синей плиткой, керамической плиткой, белыми стенами, бетонным полом, душевой кабиной, врезной раковиной, столешницей из искусственного кварца, серым полом, душем с распашными дверями, белой столешницей, нишей, тумбой под одну раковину и напольной тумбой
На фото: ванная комната среднего размера в стиле ретро с фасадами островного типа, фасадами цвета дерева среднего тона, раздельным унитазом, синей плиткой, керамической плиткой, белыми стенами, бетонным полом, душевой кабиной, врезной раковиной, столешницей из искусственного кварца, серым полом, душем с распашными дверями, белой столешницей, нишей, тумбой под одну раковину и напольной тумбой

Свежая идея для дизайна: маленькая ванная комната в стиле модернизм с плоскими фасадами, коричневыми фасадами, душем над ванной, серой плиткой, цементной плиткой, серыми стенами, бетонным полом, монолитной раковиной, мраморной столешницей, серым полом, душем с распашными дверями, разноцветной столешницей, нишей, тумбой под одну раковину и подвесной тумбой для на участке и в саду - отличное фото интерьера

Custom Built home designed to fit on an undesirable lot provided a great opportunity to think outside of the box with creating a large open concept living space with a kitchen, dining room, living room, and sitting area. This space has extra high ceilings with concrete radiant heat flooring and custom IKEA cabinetry throughout. The master suite sits tucked away on one side of the house while the other bedrooms are upstairs with a large flex space, great for a kids play area!
Санузел с бетонным полом – фото дизайна интерьера
8

