Санузел с фасадами цвета дерева среднего тона и бетонным полом – фото дизайна интерьера
Сортировать:
Бюджет
Сортировать:Популярное за сегодня
1 - 20 из 1 374 фото

Пример оригинального дизайна: большая главная ванная комната в современном стиле с фасадами цвета дерева среднего тона, двойным душем, унитазом-моноблоком, серой плиткой, серыми стенами, настольной раковиной, серым полом, душем с распашными дверями, черной столешницей, цементной плиткой, бетонным полом и столешницей из бетона

Another update project we did in the same Townhome community in Culver city. This time more towards Modern Farmhouse / Transitional design.
Kitchen cabinets were completely refinished with new hardware installed. The black island is a great center piece to the white / gold / brown color scheme.
The hallway Guest bathroom was partially updated with new fixtures, vanity, toilet, shower door and floor tile.
that's what happens when older style white subway tile came back into fashion. They fit right in with the other updates.

Идея дизайна: большая главная ванная комната в стиле ретро с плоскими фасадами, фасадами цвета дерева среднего тона, двойным душем, унитазом-моноблоком, белой плиткой, керамической плиткой, белыми стенами, бетонным полом, настольной раковиной, столешницей из дерева, синим полом, душем с распашными дверями, коричневой столешницей, нишей, тумбой под две раковины и сводчатым потолком

The Twin Peaks Passive House + ADU was designed and built to remain resilient in the face of natural disasters. Fortunately, the same great building strategies and design that provide resilience also provide a home that is incredibly comfortable and healthy while also visually stunning.
This home’s journey began with a desire to design and build a house that meets the rigorous standards of Passive House. Before beginning the design/ construction process, the homeowners had already spent countless hours researching ways to minimize their global climate change footprint. As with any Passive House, a large portion of this research was focused on building envelope design and construction. The wall assembly is combination of six inch Structurally Insulated Panels (SIPs) and 2x6 stick frame construction filled with blown in insulation. The roof assembly is a combination of twelve inch SIPs and 2x12 stick frame construction filled with batt insulation. The pairing of SIPs and traditional stick framing allowed for easy air sealing details and a continuous thermal break between the panels and the wall framing.
Beyond the building envelope, a number of other high performance strategies were used in constructing this home and ADU such as: battery storage of solar energy, ground source heat pump technology, Heat Recovery Ventilation, LED lighting, and heat pump water heating technology.
In addition to the time and energy spent on reaching Passivhaus Standards, thoughtful design and carefully chosen interior finishes coalesce at the Twin Peaks Passive House + ADU into stunning interiors with modern farmhouse appeal. The result is a graceful combination of innovation, durability, and aesthetics that will last for a century to come.
Despite the requirements of adhering to some of the most rigorous environmental standards in construction today, the homeowners chose to certify both their main home and their ADU to Passive House Standards. From a meticulously designed building envelope that tested at 0.62 ACH50, to the extensive solar array/ battery bank combination that allows designated circuits to function, uninterrupted for at least 48 hours, the Twin Peaks Passive House has a long list of high performance features that contributed to the completion of this arduous certification process. The ADU was also designed and built with these high standards in mind. Both homes have the same wall and roof assembly ,an HRV, and a Passive House Certified window and doors package. While the main home includes a ground source heat pump that warms both the radiant floors and domestic hot water tank, the more compact ADU is heated with a mini-split ductless heat pump. The end result is a home and ADU built to last, both of which are a testament to owners’ commitment to lessen their impact on the environment.

Источник вдохновения для домашнего уюта: ванная комната в стиле ретро с фасадами цвета дерева среднего тона, угловым душем, синей плиткой, белой плиткой, плиткой кабанчик, серыми стенами, душевой кабиной, раковиной с несколькими смесителями, серым полом, открытым душем, бетонным полом и плоскими фасадами
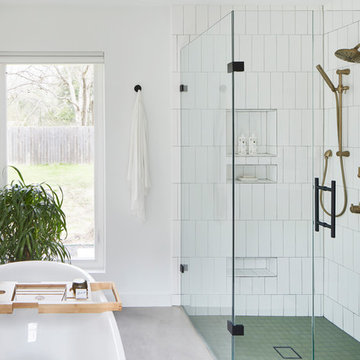
This master bath radiates a sense of tranquility that can best be described as serene. This master retreat boasts a walnut double vanity, free-standing bath tub, concrete flooring and sunk-in shower with frameless glass enclosure. Simple and thoughtful accents blend seamlessly and create a spa-like feel.

Axiom Desert House by Turkel Design in Palm Springs, California ; Photo by Chase Daniel ; fixtures by CEA, surfaces, integrated sinks, and groutless shower from Corian, windows from Marvin, tile by Bisazza
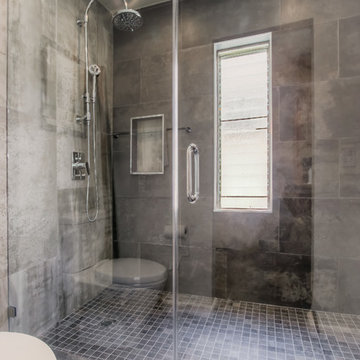
Свежая идея для дизайна: большая главная ванная комната в современном стиле с открытыми фасадами, фасадами цвета дерева среднего тона, японской ванной, душем в нише, серой плиткой, керамической плиткой, серыми стенами, бетонным полом, настольной раковиной, столешницей из дерева, серым полом и душем с распашными дверями - отличное фото интерьера
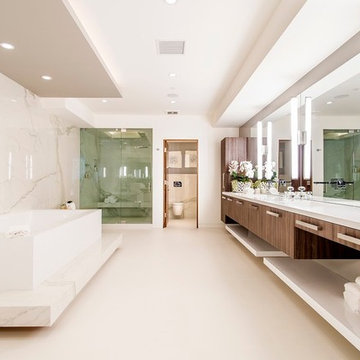
Linda Dahan
На фото: огромная главная ванная комната в современном стиле с душем с распашными дверями, плоскими фасадами, фасадами цвета дерева среднего тона, отдельно стоящей ванной, душем в нише, мраморной плиткой, белыми стенами, бетонным полом, столешницей из искусственного камня и бежевым полом с
На фото: огромная главная ванная комната в современном стиле с душем с распашными дверями, плоскими фасадами, фасадами цвета дерева среднего тона, отдельно стоящей ванной, душем в нише, мраморной плиткой, белыми стенами, бетонным полом, столешницей из искусственного камня и бежевым полом с

Ryan Gamma Photography
Идея дизайна: большая главная ванная комната в современном стиле с врезной раковиной, плоскими фасадами, фасадами цвета дерева среднего тона, столешницей из искусственного кварца, отдельно стоящей ванной, белыми стенами, бетонным полом, душем без бортиков, унитазом-моноблоком, серым полом, белой плиткой, керамогранитной плиткой, открытым душем, белой столешницей, тумбой под две раковины, подвесной тумбой и деревянным потолком
Идея дизайна: большая главная ванная комната в современном стиле с врезной раковиной, плоскими фасадами, фасадами цвета дерева среднего тона, столешницей из искусственного кварца, отдельно стоящей ванной, белыми стенами, бетонным полом, душем без бортиков, унитазом-моноблоком, серым полом, белой плиткой, керамогранитной плиткой, открытым душем, белой столешницей, тумбой под две раковины, подвесной тумбой и деревянным потолком

Modern bathroom with glazed brick tile shower and custom tiled tub front in stone mosaic. Features wall mounted vanity with custom mirror and sconce installation. Complete with roman clay plaster wall & ceiling paint for a subtle texture.
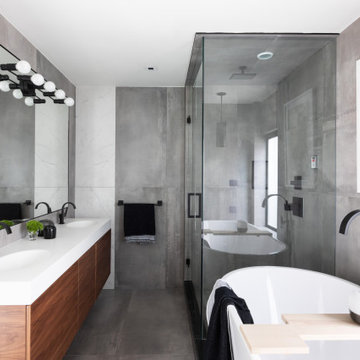
На фото: большая главная ванная комната в современном стиле с плоскими фасадами, фасадами цвета дерева среднего тона, отдельно стоящей ванной, открытым душем, серой плиткой, белой плиткой, мраморной плиткой, серыми стенами, бетонным полом, монолитной раковиной, столешницей из кварцита, серым полом, душем с распашными дверями, белой столешницей и тумбой под две раковины
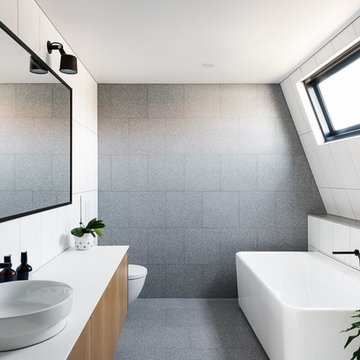
CTP Cheyne Toomey
Пример оригинального дизайна: детская ванная комната среднего размера в современном стиле с плоскими фасадами, отдельно стоящей ванной, серой плиткой, каменной плиткой, белыми стенами, бетонным полом, столешницей из искусственного кварца, серым полом, белой столешницей, фасадами цвета дерева среднего тона и настольной раковиной
Пример оригинального дизайна: детская ванная комната среднего размера в современном стиле с плоскими фасадами, отдельно стоящей ванной, серой плиткой, каменной плиткой, белыми стенами, бетонным полом, столешницей из искусственного кварца, серым полом, белой столешницей, фасадами цвета дерева среднего тона и настольной раковиной
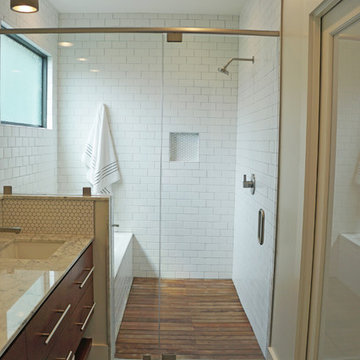
Sinking the wet room for the tub and shower allowed us to have a flush teak floor.
На фото: главная ванная комната среднего размера в стиле модернизм с фасадами островного типа, ванной в нише, душевой комнатой, белой плиткой, керамической плиткой, бетонным полом, накладной раковиной, мраморной столешницей, серым полом, душем с распашными дверями, фасадами цвета дерева среднего тона и белыми стенами с
На фото: главная ванная комната среднего размера в стиле модернизм с фасадами островного типа, ванной в нише, душевой комнатой, белой плиткой, керамической плиткой, бетонным полом, накладной раковиной, мраморной столешницей, серым полом, душем с распашными дверями, фасадами цвета дерева среднего тона и белыми стенами с
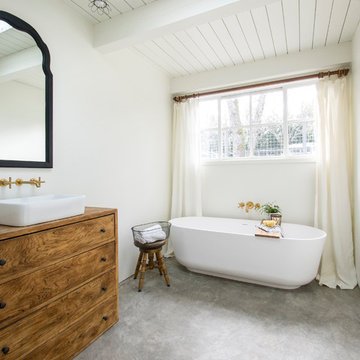
G Family Construction
На фото: главная ванная комната в стиле кантри с фасадами цвета дерева среднего тона, отдельно стоящей ванной, белыми стенами, бетонным полом, настольной раковиной, серым полом и плоскими фасадами с
На фото: главная ванная комната в стиле кантри с фасадами цвета дерева среднего тона, отдельно стоящей ванной, белыми стенами, бетонным полом, настольной раковиной, серым полом и плоскими фасадами с
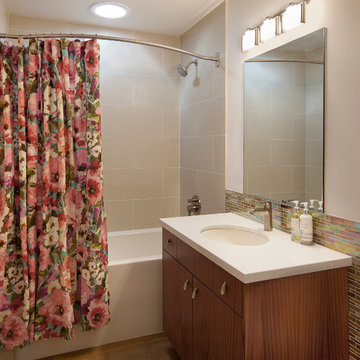
Designer: Allen Construction
General Contractor: Allen Construction
Photographer: Jim Bartsch Photography
Свежая идея для дизайна: детская ванная комната среднего размера в стиле ретро с плоскими фасадами, фасадами цвета дерева среднего тона, ванной в нише, душем над ванной, раздельным унитазом, разноцветной плиткой, стеклянной плиткой, розовыми стенами, бетонным полом, врезной раковиной и столешницей из искусственного кварца - отличное фото интерьера
Свежая идея для дизайна: детская ванная комната среднего размера в стиле ретро с плоскими фасадами, фасадами цвета дерева среднего тона, ванной в нише, душем над ванной, раздельным унитазом, разноцветной плиткой, стеклянной плиткой, розовыми стенами, бетонным полом, врезной раковиной и столешницей из искусственного кварца - отличное фото интерьера
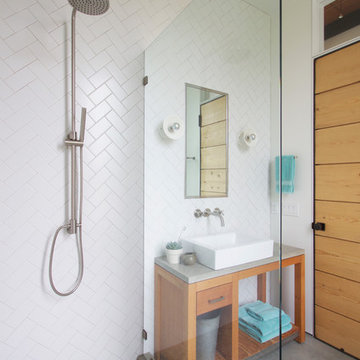
QUARTER design studio
Стильный дизайн: маленькая ванная комната в морском стиле с настольной раковиной, открытыми фасадами, фасадами цвета дерева среднего тона, столешницей из бетона, открытым душем, белой плиткой, керамической плиткой, белыми стенами, бетонным полом и открытым душем для на участке и в саду - последний тренд
Стильный дизайн: маленькая ванная комната в морском стиле с настольной раковиной, открытыми фасадами, фасадами цвета дерева среднего тона, столешницей из бетона, открытым душем, белой плиткой, керамической плиткой, белыми стенами, бетонным полом и открытым душем для на участке и в саду - последний тренд

Crown Point Cabinetry
Стильный дизайн: большая главная ванная комната в стиле кантри с настольной раковиной, фасадами с утопленной филенкой, фасадами цвета дерева среднего тона, столешницей из гранита, душем в нише, унитазом-моноблоком, бетонным полом, коричневой плиткой, серыми стенами, коричневым полом, душем с распашными дверями и разноцветной столешницей - последний тренд
Стильный дизайн: большая главная ванная комната в стиле кантри с настольной раковиной, фасадами с утопленной филенкой, фасадами цвета дерева среднего тона, столешницей из гранита, душем в нише, унитазом-моноблоком, бетонным полом, коричневой плиткой, серыми стенами, коричневым полом, душем с распашными дверями и разноцветной столешницей - последний тренд
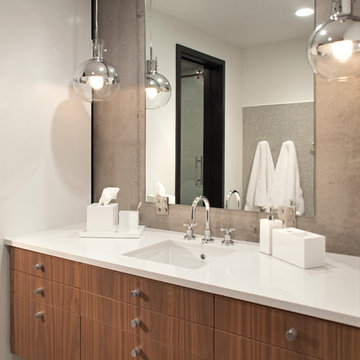
Builder: John Kraemer & Sons | Architecture: Rehkamp/Larson Architects | Interior Design: Brooke Voss | Photography | Landmark Photography
Идея дизайна: ванная комната в современном стиле с фасадами цвета дерева среднего тона, столешницей из кварцита, белыми стенами, бетонным полом и душевой кабиной
Идея дизайна: ванная комната в современном стиле с фасадами цвета дерева среднего тона, столешницей из кварцита, белыми стенами, бетонным полом и душевой кабиной
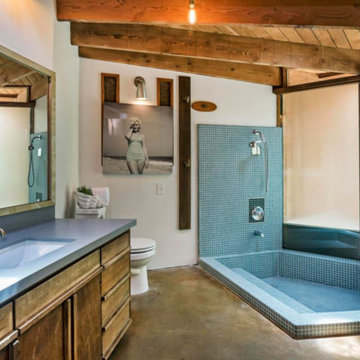
Пример оригинального дизайна: главная ванная комната в стиле ретро с плоскими фасадами, фасадами цвета дерева среднего тона, душем над ванной, синей плиткой, белыми стенами, бетонным полом, врезной раковиной, коричневым полом, открытым душем, серой столешницей и плиткой мозаикой
Санузел с фасадами цвета дерева среднего тона и бетонным полом – фото дизайна интерьера
1

