Санузел с стеклянными фасадами и белыми стенами – фото дизайна интерьера
Сортировать:
Бюджет
Сортировать:Популярное за сегодня
1 - 20 из 1 611 фото
1 из 3

На фото: главная ванная комната в стиле модернизм с стеклянными фасадами, белыми фасадами, отдельно стоящей ванной, открытым душем, белой плиткой, каменной плиткой, белыми стенами, мраморным полом, настольной раковиной, столешницей из искусственного кварца, белым полом, душем с распашными дверями, белой столешницей и инсталляцией
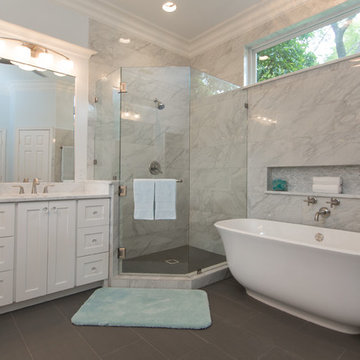
An elegant bathroom that has been transformed into a marble retreat! The attention to detail is incredible -- from the glass cabinet knobs, to the perfectly placed niche over the freestanding tub, to the electrical outlet in the drawer, this master bathroom was beautifully executed!

Jared Kuzia
На фото: маленькая главная ванная комната в современном стиле с душем без бортиков, раздельным унитазом, стеклянной плиткой, белыми стенами, полом из керамогранита, подвесной раковиной, стеклянной столешницей, стеклянными фасадами, белыми фасадами, зеленой плиткой, белым полом и душем с распашными дверями для на участке и в саду
На фото: маленькая главная ванная комната в современном стиле с душем без бортиков, раздельным унитазом, стеклянной плиткой, белыми стенами, полом из керамогранита, подвесной раковиной, стеклянной столешницей, стеклянными фасадами, белыми фасадами, зеленой плиткой, белым полом и душем с распашными дверями для на участке и в саду
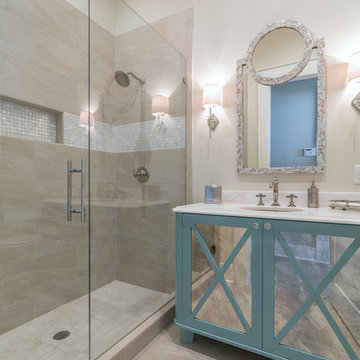
Greg Reigler
Идея дизайна: большая ванная комната в морском стиле с врезной раковиной, стеклянными фасадами, белыми фасадами, столешницей из гранита, двойным душем, унитазом-моноблоком, бежевой плиткой, керамогранитной плиткой, белыми стенами и полом из керамогранита
Идея дизайна: большая ванная комната в морском стиле с врезной раковиной, стеклянными фасадами, белыми фасадами, столешницей из гранита, двойным душем, унитазом-моноблоком, бежевой плиткой, керамогранитной плиткой, белыми стенами и полом из керамогранита

Свежая идея для дизайна: ванная комната в современном стиле с двойным душем, настольной раковиной, белым полом, стеклянными фасадами, белыми фасадами, синей плиткой, стеклянной плиткой, белыми стенами, полом из линолеума и стеклянной столешницей - отличное фото интерьера

Interior and Exterior Renovations to existing HGTV featured Tiny Home. We modified the exterior paint color theme and painted the interior of the tiny home to give it a fresh look. The interior of the tiny home has been decorated and furnished for use as an AirBnb space. Outdoor features a new custom built deck and hot tub space.

Notting Hill is one of the most charming and stylish districts in London. This apartment is situated at Hereford Road, on a 19th century building, where Guglielmo Marconi (the pioneer of wireless communication) lived for a year; now the home of my clients, a french couple.
The owners desire was to celebrate the building's past while also reflecting their own french aesthetic, so we recreated victorian moldings, cornices and rosettes. We also found an iron fireplace, inspired by the 19th century era, which we placed in the living room, to bring that cozy feeling without loosing the minimalistic vibe. We installed customized cement tiles in the bathroom and the Burlington London sanitaires, combining both french and british aesthetic.
We decided to mix the traditional style with modern white bespoke furniture. All the apartment is in bright colors, with the exception of a few details, such as the fireplace and the kitchen splash back: bold accents to compose together with the neutral colors of the space.
We have found the best layout for this small space by creating light transition between the pieces. First axis runs from the entrance door to the kitchen window, while the second leads from the window in the living area to the window in the bedroom. Thanks to this alignment, the spatial arrangement is much brighter and vaster, while natural light comes to every room in the apartment at any time of the day.
Ola Jachymiak Studio

Wing Wong/ Memories TTL
Стильный дизайн: ванная комната среднего размера в стиле кантри с фасадами цвета дерева среднего тона, раздельным унитазом, белой плиткой, белыми стенами, врезной раковиной, столешницей из гранита, разноцветным полом, душем с распашными дверями, серой столешницей, угловым душем, полом из мозаичной плитки, душевой кабиной и стеклянными фасадами - последний тренд
Стильный дизайн: ванная комната среднего размера в стиле кантри с фасадами цвета дерева среднего тона, раздельным унитазом, белой плиткой, белыми стенами, врезной раковиной, столешницей из гранита, разноцветным полом, душем с распашными дверями, серой столешницей, угловым душем, полом из мозаичной плитки, душевой кабиной и стеклянными фасадами - последний тренд
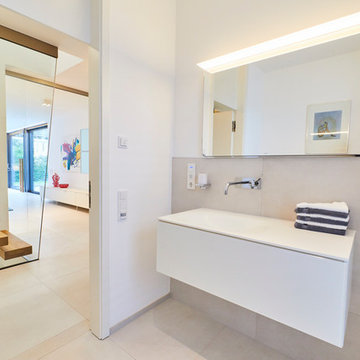
Sitzen, stehen, alles kann, nicht muss.
Пример оригинального дизайна: туалет в современном стиле с стеклянными фасадами, белыми фасадами, инсталляцией, белой плиткой, керамической плиткой, белыми стенами, полом из керамической плитки, подвесной раковиной, белым полом и белой столешницей
Пример оригинального дизайна: туалет в современном стиле с стеклянными фасадами, белыми фасадами, инсталляцией, белой плиткой, керамической плиткой, белыми стенами, полом из керамической плитки, подвесной раковиной, белым полом и белой столешницей
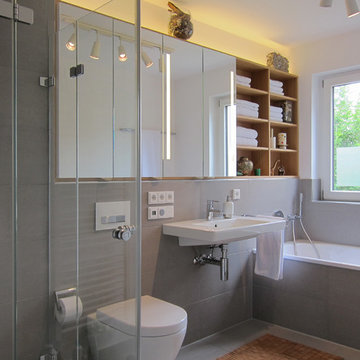
Im Bad der 4-köpfigen Familie sollte Platz für Handtücher und Schrankraum für die Toilettenartikel aller Familienmitglieder geschaffen werden. Erreicht wurde das mit einer Kombination aus Regal und Spiegelschrank, die über die gesamte Breite der Vorwand geht. Das Eichenholz des Regals macht das Bad wohnlicher und nimmt das Material des angrenzenden Bodens im Flur auf. Ein umlaufender Rahmen verbindet die beiden Teile miteinander. Für eine gleichmäßige Beleuchtung am Waschbecken sorgen mattierte Streifen in den Spiegeln mit dahinterliegender LED-Beleuchtung. Im gleichen Schrank sind außerdem Steckdosen für die elektrischen Zahnbürsten der Familie installiert. Eine weitere LED-Leuchte ist in die Deckplatte eingelassen und schafft atmosphärisches, indirektes Licht.

Идея дизайна: туалет среднего размера: освещение с стеклянными фасадами, белыми фасадами, инсталляцией, белой плиткой, керамической плиткой, белыми стенами, полом из керамогранита, накладной раковиной и серым полом

Bathroom with shower, toilet and sink.
Стильный дизайн: маленькая ванная комната в классическом стиле с стеклянными фасадами, угловым душем, унитазом-моноблоком, белой плиткой, керамической плиткой, белыми стенами, полом из ламината, душевой кабиной, консольной раковиной, черным полом, душем с распашными дверями, тумбой под одну раковину и подвесной тумбой для на участке и в саду - последний тренд
Стильный дизайн: маленькая ванная комната в классическом стиле с стеклянными фасадами, угловым душем, унитазом-моноблоком, белой плиткой, керамической плиткой, белыми стенами, полом из ламината, душевой кабиной, консольной раковиной, черным полом, душем с распашными дверями, тумбой под одну раковину и подвесной тумбой для на участке и в саду - последний тренд
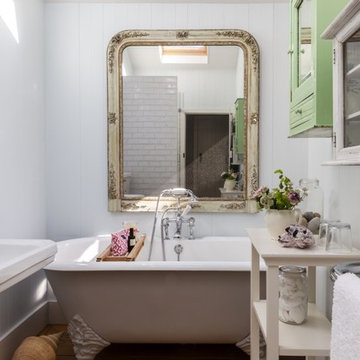
Unique Home Stays
На фото: маленькая ванная комната в стиле шебби-шик с стеклянными фасадами, зелеными фасадами, ванной на ножках, белыми стенами и раковиной с пьедесталом для на участке и в саду с
На фото: маленькая ванная комната в стиле шебби-шик с стеклянными фасадами, зелеными фасадами, ванной на ножках, белыми стенами и раковиной с пьедесталом для на участке и в саду с
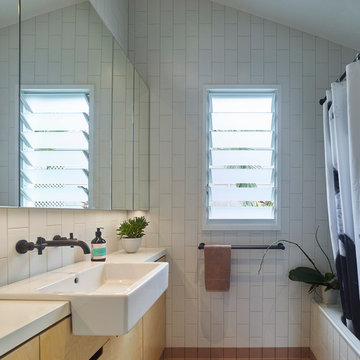
This kids bathroom is a playful bathroom with skirted tiled ceramic tiles and custom plywood cabinetry.
На фото: маленькая главная ванная комната в современном стиле с стеклянными фасадами, открытым душем, унитазом-моноблоком, белой плиткой, керамической плиткой, белыми стенами, полом из керамической плитки, подвесной раковиной, столешницей из плитки, коричневым полом и открытым душем для на участке и в саду с
На фото: маленькая главная ванная комната в современном стиле с стеклянными фасадами, открытым душем, унитазом-моноблоком, белой плиткой, керамической плиткой, белыми стенами, полом из керамической плитки, подвесной раковиной, столешницей из плитки, коричневым полом и открытым душем для на участке и в саду с
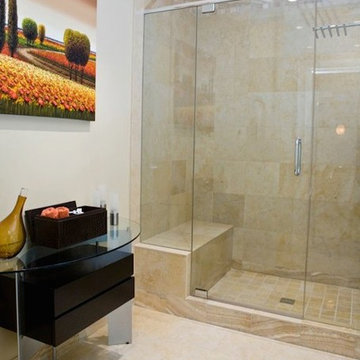
Свежая идея для дизайна: большая главная ванная комната в современном стиле с стеклянными фасадами, темными деревянными фасадами, душем в нише, бежевой плиткой, каменной плиткой, белыми стенами, полом из керамической плитки, стеклянной столешницей, бежевым полом и душем с распашными дверями - отличное фото интерьера
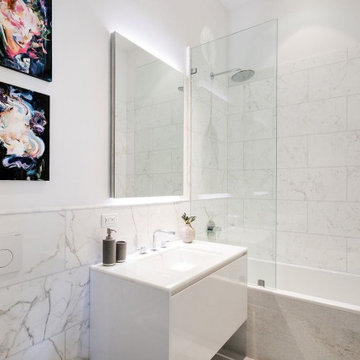
На фото: главная ванная комната среднего размера в современном стиле с стеклянными фасадами, белыми фасадами, белой плиткой, мраморной плиткой, белыми стенами, мраморным полом, мраморной столешницей, белой столешницей, тумбой под две раковины и подвесной тумбой
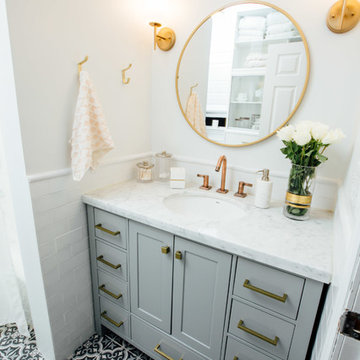
Идея дизайна: маленькая главная ванная комната в современном стиле с стеклянными фасадами, белыми фасадами, душем над ванной, унитазом-моноблоком, белой плиткой, керамической плиткой, белыми стенами, полом из мозаичной плитки, накладной раковиной, столешницей из кварцита, синим полом и шторкой для ванной для на участке и в саду
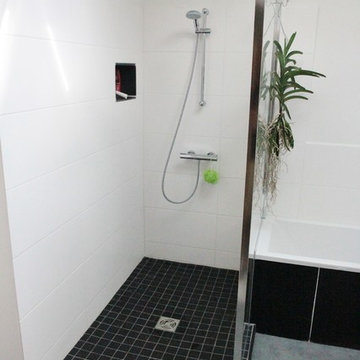
après
На фото: маленькая главная ванная комната в современном стиле с стеклянными фасадами, накладной ванной, угловым душем, белой плиткой и белыми стенами для на участке и в саду
На фото: маленькая главная ванная комната в современном стиле с стеклянными фасадами, накладной ванной, угловым душем, белой плиткой и белыми стенами для на участке и в саду
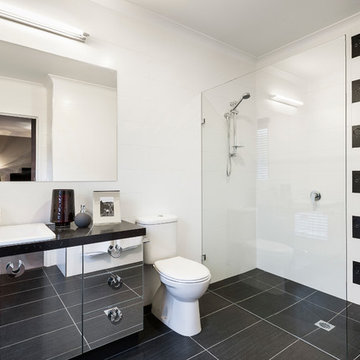
The designing of the new Display Home, to be built at 48 Langdon Drive at Mernda Villages, Mernda has given Davis Sanders Homes the opportunity to showcase our custom design capabilities and demonstrate how some of the challenges of a small sloping site can be addressed economically, without compromising the floorplan.
This 448m2 block, with its 1.4 metres of fall across the block, required a Display Home that could be reproduced by clients on their own sloping site. For that reason the home was designed in three separate sections so that each section could be moved up or down as the slope of the block required.
This eye catching home with retro styling certainly gets your attention. With a colour scheme of brilliant red, shining black, vivid orange, charcoal and white, the homes vibrant palate certainly gets your attention as soon as you walk through the front door. The orange striated angled wall of the entry foyer gives you a hint of things to come without being over powering.
The formal living room is located off the entry foyer and addresses a private court yard via French doors to the front of the home. Moving through the home, the central passageway directs you past 4 excellent sized bedrooms, main with walk through robe and ensuite, main bathroom and separate powder room. These bathrooms with their sticking colour schemes and textured high gloss tiles create outstanding points of interest within the home. A central stair case takes you up to the family room, meals area and kitchen which all open out to the undercover outdoor alfresco. The home has an abundance of light and open feel as all these areas address the garden and alfresco. The meals area and alfresco have a vaulted ceiling which not only adds interest and creates a feeling of space it also adds light and warm to this north facing aspect of the home. The kitchen combines vivid red 2pak overhead cupboards with a shiny black and red glass tiled splash back and stone benchtop in white all flanked by a feature wall to the laundry and walk in pantry.
Davis Sanders Homes

Surfers End Master Bath
Paul S. Bartholomew Photography, Inc.
Свежая идея для дизайна: главная ванная комната среднего размера в морском стиле с стеклянными фасадами, фасадами цвета дерева среднего тона, столешницей из известняка, бежевой плиткой, плиткой из листового камня, накладной ванной, унитазом-моноблоком, настольной раковиной, белыми стенами, полом из травертина, двойным душем и бежевым полом - отличное фото интерьера
Свежая идея для дизайна: главная ванная комната среднего размера в морском стиле с стеклянными фасадами, фасадами цвета дерева среднего тона, столешницей из известняка, бежевой плиткой, плиткой из листового камня, накладной ванной, унитазом-моноблоком, настольной раковиной, белыми стенами, полом из травертина, двойным душем и бежевым полом - отличное фото интерьера
Санузел с стеклянными фасадами и белыми стенами – фото дизайна интерьера
1

