Санузел с белым полом – фото дизайна интерьера
Сортировать:
Бюджет
Сортировать:Популярное за сегодня
1 - 20 из 903 фото
1 из 3

Ron Rosenzweig
Источник вдохновения для домашнего уюта: большая главная ванная комната в морском стиле с фасадами в стиле шейкер, белыми фасадами, отдельно стоящей ванной, двойным душем, унитазом-моноблоком, белой плиткой, плиткой кабанчик, синими стенами, мраморным полом, врезной раковиной, мраморной столешницей, белым полом и открытым душем
Источник вдохновения для домашнего уюта: большая главная ванная комната в морском стиле с фасадами в стиле шейкер, белыми фасадами, отдельно стоящей ванной, двойным душем, унитазом-моноблоком, белой плиткой, плиткой кабанчик, синими стенами, мраморным полом, врезной раковиной, мраморной столешницей, белым полом и открытым душем

Beautiful bathroom cabinetry with unique wire mesh panels and a center window seat marks one section of the Master Bathroom.
Пример оригинального дизайна: большая главная ванная комната в классическом стиле с белыми фасадами, белыми стенами, мраморным полом и белым полом
Пример оригинального дизайна: большая главная ванная комната в классическом стиле с белыми фасадами, белыми стенами, мраморным полом и белым полом
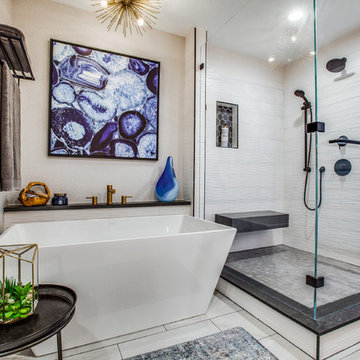
На фото: ванная комната в стиле неоклассика (современная классика) с отдельно стоящей ванной, угловым душем, белой плиткой, белыми стенами, белым полом, душем с распашными дверями, нишей и сиденьем для душа

This baby boomer couple recently settled in the Haymarket area.
Their bathroom was located behind the garage from which we took a few inches to contribute to the bathroom space, offering them a large walk in shower, with
Digital controls designed for multiple shower heads . With a new waterfall free standing tub/ faucet slipper tub taking the space of the old large decked tub. We used a Victoria & Albert modern free standing tub, which brought spa feel to the room. The old space from the closet was used to create enough space for the bench area. It has a modern look linear drain in wet room. Adding a decorative touch and more lighting, is a beautiful chandelier outside of the wet room.
Behind the new commode area is a niche.
New vanities, sleek, yet spacious, allowing for more storage.
The large mirror and hidden medicine cabinets with decorative lighting added more of the contemporariness to the space.
Around this bath, we used large space tile. With a Classic look of black and white tile that complement the mosaic tile used creatively, making this bathroom undeniably stunning.
The smart use of mosaic tile on the back wall of the shower and tub area has put this project on the cover sheet of most design magazine.
The privacy wall offers closure for the commode from the front entry. Classy yet simple is how they described their new master bath suite.
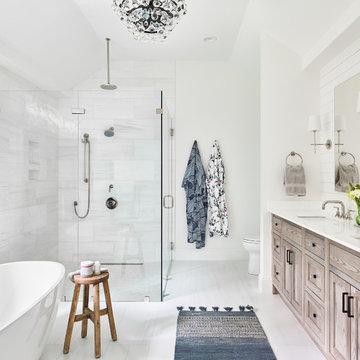
Свежая идея для дизайна: главная ванная комната в морском стиле с светлыми деревянными фасадами, отдельно стоящей ванной, душем без бортиков, белой плиткой, белыми стенами, врезной раковиной, белым полом, душем с распашными дверями, белой столешницей и зеркалом с подсветкой - отличное фото интерьера
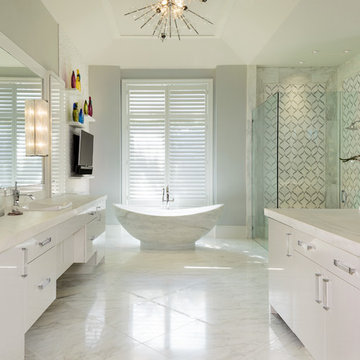
Interior Design by Sherri DuPont
Photography by Lori Hamilton
Пример оригинального дизайна: большая главная ванная комната в современном стиле с плоскими фасадами, белыми фасадами, отдельно стоящей ванной, угловым душем, мраморным полом, мраморной столешницей, белым полом, душем с распашными дверями, серой плиткой, белой плиткой, серыми стенами, настольной раковиной и белой столешницей
Пример оригинального дизайна: большая главная ванная комната в современном стиле с плоскими фасадами, белыми фасадами, отдельно стоящей ванной, угловым душем, мраморным полом, мраморной столешницей, белым полом, душем с распашными дверями, серой плиткой, белой плиткой, серыми стенами, настольной раковиной и белой столешницей

Graced with an abundance of windows, Alexandria’s modern meets traditional exterior boasts stylish stone accents, interesting rooflines and a pillared and welcoming porch. You’ll never lack for style or sunshine in this inspired transitional design perfect for a growing family. The timeless design merges a variety of classic architectural influences and fits perfectly into any neighborhood. A farmhouse feel can be seen in the exterior’s peaked roof, while the shingled accents reference the ever-popular Craftsman style. Inside, an abundance of windows flood the open-plan interior with light. Beyond the custom front door with its eye-catching sidelights is 2,350 square feet of living space on the first level, with a central foyer leading to a large kitchen and walk-in pantry, adjacent 14 by 16-foot hearth room and spacious living room with a natural fireplace. Also featured is a dining area and convenient home management center perfect for keeping your family life organized on the floor plan’s right side and a private study on the left, which lead to two patios, one covered and one open-air. Private spaces are concentrated on the 1,800-square-foot second level, where a large master suite invites relaxation and rest and includes built-ins, a master bath with double vanity and two walk-in closets. Also upstairs is a loft, laundry and two additional family bedrooms as well as 400 square foot of attic storage. The approximately 1,500-square-foot lower level features a 15 by 24-foot family room, a guest bedroom, billiards and refreshment area, and a 15 by 26-foot home theater perfect for movie nights.
Photographer: Ashley Avila Photography

This spacious Owner's Bath was created to maximize the natural lighting coming from the south-facing windows. . Marble flooring with a mosaic rug inset anchors the room. His and Her Vanities face each other. Large Glass shower with Bench is open to the rest of the bath. Photo by Spacecrafting.
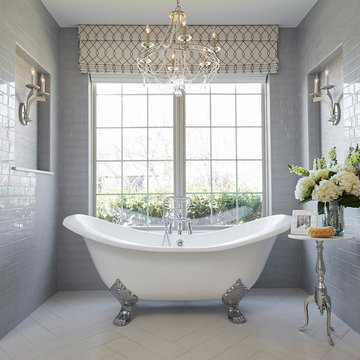
Free standing tub with subway tile surround
Идея дизайна: главная ванная комната в классическом стиле с ванной на ножках, серой плиткой, плиткой кабанчик, серыми стенами и белым полом
Идея дизайна: главная ванная комната в классическом стиле с ванной на ножках, серой плиткой, плиткой кабанчик, серыми стенами и белым полом
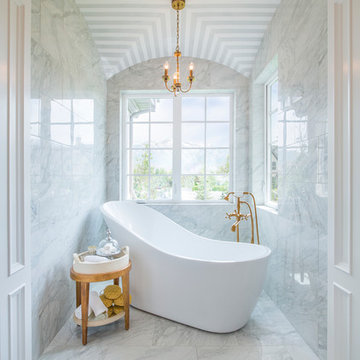
Nick Bayless Photography
Custom Home Design by Joe Carrick Design
Built By Highland Custom Homes
Interior Design by Chelsea Kasch - Striped Peony
На фото: главная ванная комната среднего размера в современном стиле с белой плиткой, мраморным полом, японской ванной, мраморной плиткой, белыми стенами, белым полом и окном с
На фото: главная ванная комната среднего размера в современном стиле с белой плиткой, мраморным полом, японской ванной, мраморной плиткой, белыми стенами, белым полом и окном с
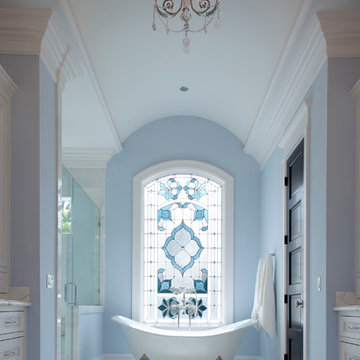
Felix Sanchez
Стильный дизайн: большая главная ванная комната в стиле неоклассика (современная классика) с ванной на ножках, фасадами с утопленной филенкой, белыми фасадами, душем в нише, белой плиткой, синими стенами, мраморным полом, мраморной столешницей, белым полом, душем с распашными дверями, белой столешницей, окном и тумбой под две раковины - последний тренд
Стильный дизайн: большая главная ванная комната в стиле неоклассика (современная классика) с ванной на ножках, фасадами с утопленной филенкой, белыми фасадами, душем в нише, белой плиткой, синими стенами, мраморным полом, мраморной столешницей, белым полом, душем с распашными дверями, белой столешницей, окном и тумбой под две раковины - последний тренд

A master bathroom is often a place of peace and solitude, made even richer with luxurious accents. This homeowner was hoping for a serene, spa like atmosphere with modern amenities. Dipped in gold, this bathroom embodies the definition of luxury. From the oversized shower enclosure, to the oval freestanding soaking tub and private restroom facility, this bathroom incorporates it all.
The floor to ceiling white marble tile with gold veins is paired perfectly with a bronze mosaic feature wall behind the his and her vanity areas. The custom free-floating cabinetry continues from the vanities to a large make-up area featuring the same white marble countertops throughout.
A touch of gold is seamlessly tied into the design to create sophisticated accents throughout the space. From the gold crystal chandelier, vibrant gold fixtures and cabinet hardware, and the simple gold mirrors, the accents help bring the vision to life and tie in the esthetics of the concept.
This stunning white bathroom boasts of luxury and exceeded the homeowner’s expectations. It even included an automatic motorized drop-down television located in the ceiling, allowing the homeowner to relax and unwind after a long day, catching their favorite program.
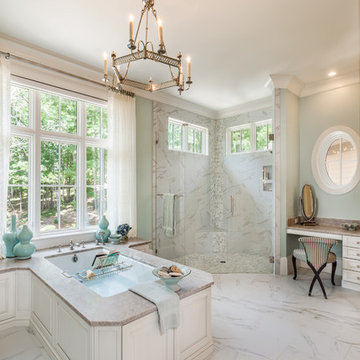
This elegant master bath in a newly built lakeside home gives the homeowners wooded outdoor views while enjoying a relaxing soak in the tub. The his and hers vanities are all drawer storage. Recessed medicine cabinets are framed with matching Wood-Mode moldings and house hidden electrical outlets for razors and toothbrushes. The angled wall was designed to improve flow in the space and provides the perfect home for the oversized mother of pearl mirror. The Rainbow Close, Antique mirror and custom designed mullions accentuate the elegance of the linen cabinet.
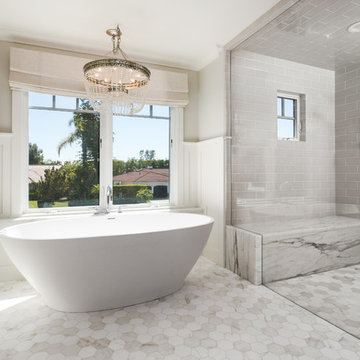
Clark Dugger Photography
Идея дизайна: главная ванная комната среднего размера в стиле неоклассика (современная классика) с фасадами в стиле шейкер, белыми фасадами, белыми стенами, мраморным полом, врезной раковиной, столешницей из искусственного кварца, белым полом, белой столешницей, отдельно стоящей ванной, душем без бортиков, серой плиткой и душем с распашными дверями
Идея дизайна: главная ванная комната среднего размера в стиле неоклассика (современная классика) с фасадами в стиле шейкер, белыми фасадами, белыми стенами, мраморным полом, врезной раковиной, столешницей из искусственного кварца, белым полом, белой столешницей, отдельно стоящей ванной, душем без бортиков, серой плиткой и душем с распашными дверями
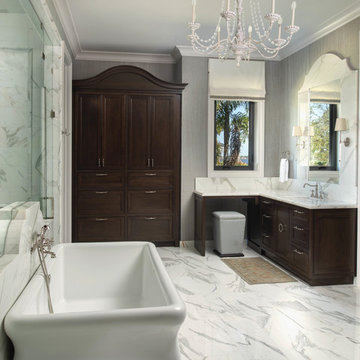
Calacatta marble ascends from the Master Bath countertops to frame mirrors on His & Her vanities. The
marble’s arch mimics that of the bath’s built-in linen closet.
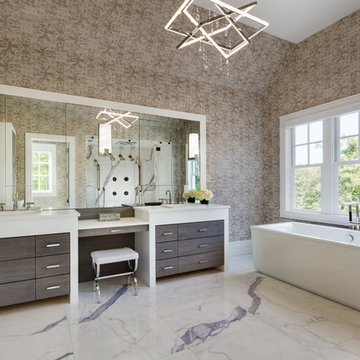
Идея дизайна: главная ванная комната в морском стиле с плоскими фасадами, темными деревянными фасадами, отдельно стоящей ванной, бежевыми стенами и белым полом
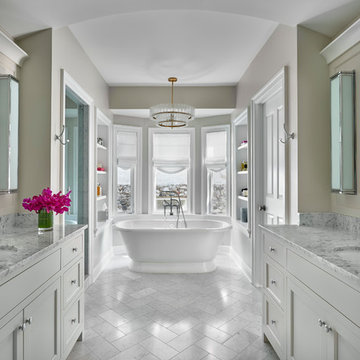
Toni Soluri
Свежая идея для дизайна: ванная комната в стиле неоклассика (современная классика) с фасадами в стиле шейкер, белыми фасадами, отдельно стоящей ванной, бежевыми стенами, врезной раковиной и белым полом - отличное фото интерьера
Свежая идея для дизайна: ванная комната в стиле неоклассика (современная классика) с фасадами в стиле шейкер, белыми фасадами, отдельно стоящей ванной, бежевыми стенами, врезной раковиной и белым полом - отличное фото интерьера
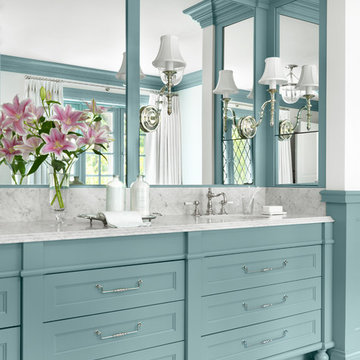
Photography by Alise O'Brien
Space planning by Mitchell Wall Architects
Construction by PK Construction
Стильный дизайн: главная ванная комната среднего размера в классическом стиле с фасадами с утопленной филенкой, синими фасадами, отдельно стоящей ванной, душем в нише, синими стенами, мраморным полом, врезной раковиной, мраморной столешницей, белым полом и душем с распашными дверями - последний тренд
Стильный дизайн: главная ванная комната среднего размера в классическом стиле с фасадами с утопленной филенкой, синими фасадами, отдельно стоящей ванной, душем в нише, синими стенами, мраморным полом, врезной раковиной, мраморной столешницей, белым полом и душем с распашными дверями - последний тренд
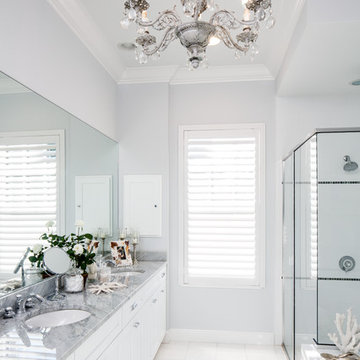
Photography by Mark Borosch. Home built by John Cannon Homes. Finishes by Orange Moon Interiors.
Свежая идея для дизайна: главная ванная комната среднего размера в морском стиле с белыми фасадами, мраморной столешницей, белой плиткой, фасадами в стиле шейкер, ванной в нише, душем в нише, керамической плиткой, серыми стенами, полом из керамической плитки, врезной раковиной, белым полом и душем с распашными дверями - отличное фото интерьера
Свежая идея для дизайна: главная ванная комната среднего размера в морском стиле с белыми фасадами, мраморной столешницей, белой плиткой, фасадами в стиле шейкер, ванной в нише, душем в нише, керамической плиткой, серыми стенами, полом из керамической плитки, врезной раковиной, белым полом и душем с распашными дверями - отличное фото интерьера
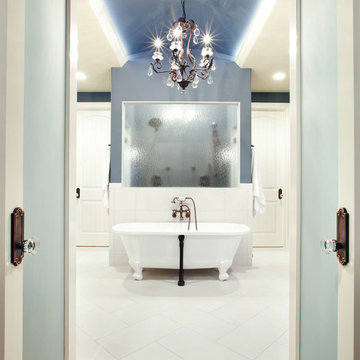
Becki Wiechman, ASID & Gwen Ahrens, ASID, Interior Design
Renaissance Cutom Homes, Home Builder
Tom Grady, Photographer
Стильный дизайн: ванная комната в классическом стиле с ванной на ножках и белым полом - последний тренд
Стильный дизайн: ванная комната в классическом стиле с ванной на ножках и белым полом - последний тренд
Санузел с белым полом – фото дизайна интерьера
1

