Санузел с красной плиткой и белым полом – фото дизайна интерьера
Сортировать:
Бюджет
Сортировать:Популярное за сегодня
1 - 20 из 86 фото
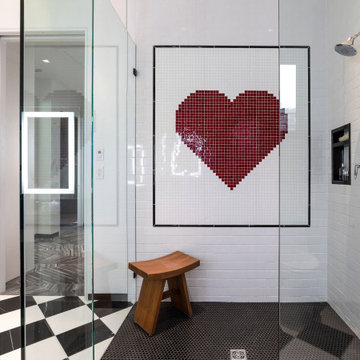
Bathroom pixel tile wall art.
ULFBUILT pays close attention to detail so that they can make your dream home into a reality.
На фото: большая главная ванная комната в современном стиле с черной плиткой, красной плиткой, белой плиткой, фасадами в стиле шейкер, белыми фасадами, душем в нише, унитазом-моноблоком, керамической плиткой, белыми стенами, полом из керамической плитки, столешницей из гранита, белым полом, душем с раздвижными дверями, черной столешницей, зеркалом с подсветкой, тумбой под одну раковину, встроенной тумбой и врезной раковиной
На фото: большая главная ванная комната в современном стиле с черной плиткой, красной плиткой, белой плиткой, фасадами в стиле шейкер, белыми фасадами, душем в нише, унитазом-моноблоком, керамической плиткой, белыми стенами, полом из керамической плитки, столешницей из гранита, белым полом, душем с раздвижными дверями, черной столешницей, зеркалом с подсветкой, тумбой под одну раковину, встроенной тумбой и врезной раковиной

A dramatic powder room features a glossy red crackle finish by Bravura Finishes. Ann Sacks mosaic tile covers the countertop and runs from floor to ceiling.

A bold, elegant retreat complete with a large walk in shower clad in an eye catching Afyon Violet marble. The design team was able to incorporate a new private toilet room and delicate soaker tub that sits upon the timeless herringbone marble floors. The classically design walnut cabinetry with red undertones balances out the more brazen, plum hued pattern of the wall tile. The single, solid pewter urban electric wall sconce makes a refined industrial statement while breaking up the large expanse of the mirror.
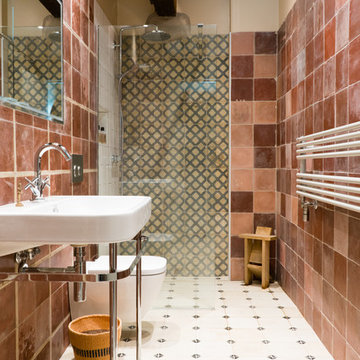
Jacqui melville
Источник вдохновения для домашнего уюта: большая ванная комната в современном стиле с открытым душем, инсталляцией, красной плиткой, керамической плиткой, полом из керамической плитки, накладной раковиной, белым полом и открытым душем
Источник вдохновения для домашнего уюта: большая ванная комната в современном стиле с открытым душем, инсталляцией, красной плиткой, керамической плиткой, полом из керамической плитки, накладной раковиной, белым полом и открытым душем
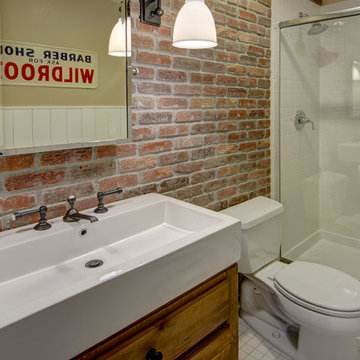
©Finished Basement Company
На фото: маленькая ванная комната в стиле неоклассика (современная классика) с фасадами островного типа, искусственно-состаренными фасадами, душем в нише, раздельным унитазом, красной плиткой, плиткой кабанчик, красными стенами, полом из линолеума, монолитной раковиной, столешницей из искусственного камня, белым полом, душем с распашными дверями и белой столешницей для на участке и в саду
На фото: маленькая ванная комната в стиле неоклассика (современная классика) с фасадами островного типа, искусственно-состаренными фасадами, душем в нише, раздельным унитазом, красной плиткой, плиткой кабанчик, красными стенами, полом из линолеума, монолитной раковиной, столешницей из искусственного камня, белым полом, душем с распашными дверями и белой столешницей для на участке и в саду
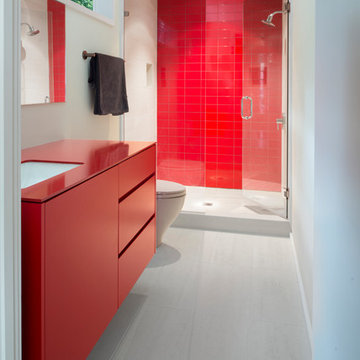
Идея дизайна: ванная комната в современном стиле с плоскими фасадами, красными фасадами, душем в нише, красной плиткой, белыми стенами, душевой кабиной, врезной раковиной, белым полом, душем с распашными дверями и красной столешницей

На фото: ванная комната в стиле фьюжн с красной плиткой, белыми стенами, раковиной с несколькими смесителями, белым полом, тумбой под две раковины и кирпичными стенами
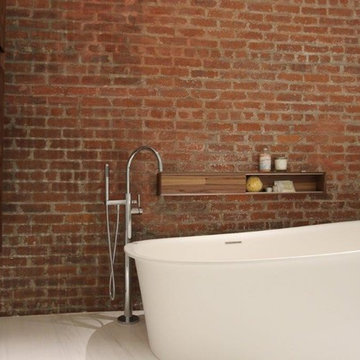
Стильный дизайн: главная ванная комната среднего размера в классическом стиле с отдельно стоящей ванной, коричневой плиткой, красной плиткой, коричневыми стенами, полом из винила и белым полом - последний тренд
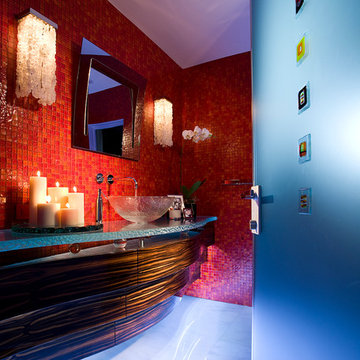
Powder bathroom is the one room in a house where not many rules apply. In this house, it is a vibrant example of transitional design.
As you enter thru frosted glass door decorated with colorful Venetian accents, you are immediately welcomed by vibrantly red walls reflecting softly in the white marble floor. The red mosaic creates a backdrop that sets the playful and elegant tone for this room, and it compliments perfectly with the floating, curvilinear black ebony vanity.
The entire powder room is designed with beauty and function in mind. Lets not be deceived here - it has all the necessities of a bathroom.
The three layers of this vanity give it an elegant and sculptural form while housing LED lighting and offering convenient and necessary storage in form of drawers. Special attention was paid to ensure uninterrupted pattern of the ebony veneer, maximizing its beauty. Furthermore, the weightless design of the vanity was accomplished by crowning it with a thick textured glass counter that sits a top of crystal spheres.
There are three lighting types in this bathroom, each addressing the specific function of this room: 1) recessed overhead LED lights used for general illumination, 2) soft warm light penetrating the rock crystal decorative sconces placed on each side of mirror to illuminate the face, 3) LED lighting under each layer of the vanity produces an elegant pattern at night and for use during entertaining.
Interior Design, Decorating & Project Management by Equilibrium Interior Design Inc
Photography by Craig Denis
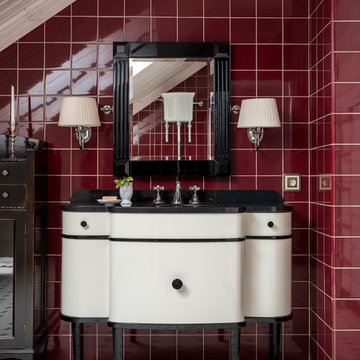
Евгений Кулибаба
Свежая идея для дизайна: туалет в стиле неоклассика (современная классика) с красной плиткой, керамической плиткой, полом из цементной плитки, мраморной столешницей, белым полом, черной столешницей, плоскими фасадами и белыми фасадами - отличное фото интерьера
Свежая идея для дизайна: туалет в стиле неоклассика (современная классика) с красной плиткой, керамической плиткой, полом из цементной плитки, мраморной столешницей, белым полом, черной столешницей, плоскими фасадами и белыми фасадами - отличное фото интерьера
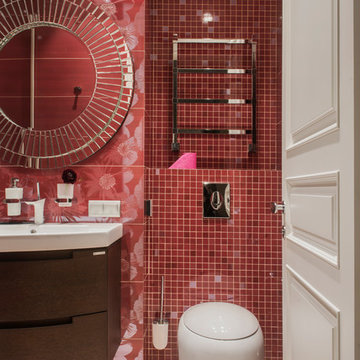
Идея дизайна: туалет в современном стиле с плоскими фасадами, темными деревянными фасадами, инсталляцией, красной плиткой, плиткой мозаикой, накладной раковиной и белым полом
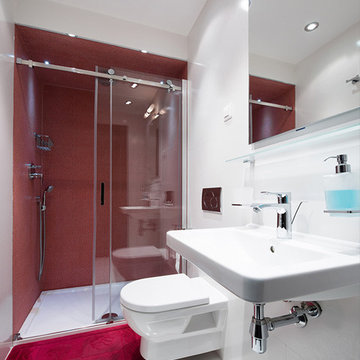
Идея дизайна: ванная комната среднего размера в стиле модернизм с душем в нише, инсталляцией, красной плиткой, плиткой из листового камня, белыми стенами, душевой кабиной, подвесной раковиной, белым полом и душем с раздвижными дверями
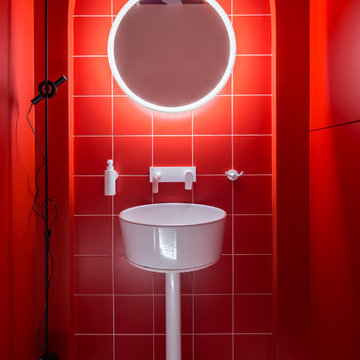
Фотосъемка интерьера квартиры творческого человека, Hoffman House, Киев.
Общая площадь: 105 м2
Год реализации: 2018
Дизайн интерьера: Юлия Кульгавая, Ирина Чуб
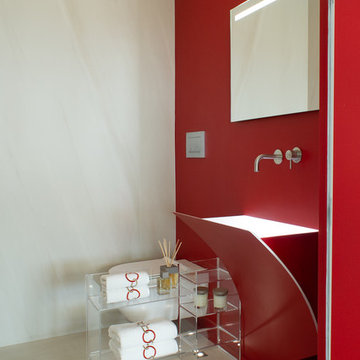
Il bagno ospiti, nella sua essenzialità, esprime la perfetta sintesi del design moderno: il lavandino - designed by Antonio Lupi - è l'elemento principale e distintivo dell'ambiente.
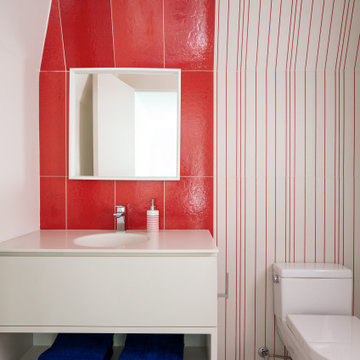
Источник вдохновения для домашнего уюта: большая ванная комната в современном стиле с белыми фасадами, красной плиткой, стеклянной плиткой, разноцветными стенами, полом из керамической плитки, душевой кабиной, врезной раковиной, столешницей из искусственного кварца, белым полом и белой столешницей
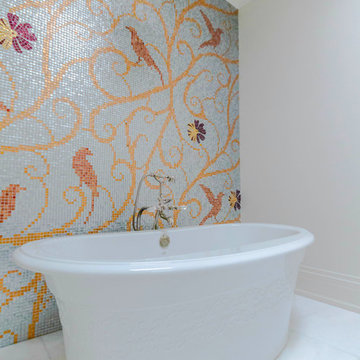
Пример оригинального дизайна: ванная комната в стиле неоклассика (современная классика) с отдельно стоящей ванной, серой плиткой, разноцветной плиткой, оранжевой плиткой, красной плиткой, желтой плиткой, плиткой мозаикой, бежевыми стенами, мраморным полом и белым полом
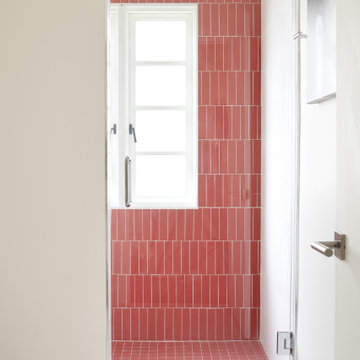
This remodel negotiates the owner’s desire for a modern home with the municipality’s desire to maintain the home’s ‘historic’ character. To satisfy these potentially conflicting interests, our strategy restores the house’s shell while completely gutting the interior to achieve greater connections to the landscape beyond and between previously disconnected levels on the interior.
At the exterior, new doors and windows with black frames hint at the elegant and restrained aesthetic that guides the design throughout. Similarly, a new cantilevered deck at the rear and new French doors at the front create connections to outside that echo the new spatial openness of the reorganized interior.
The original home, although two stories, functioned like a single story home. To remedy this, the primary formal move was to remove the center of the home and insert a new, open stair that visually and physically connects the two levels. To take advantage of this, the lower level was enlarged and completely refinished to provide two new bedrooms, a music room, a playroom, and a bathroom. Similarly, the upper level was completed updated with a new master suite, an updated bathroom, new finishes in the main living spaces, and a new Henrybuilt Kitchen.
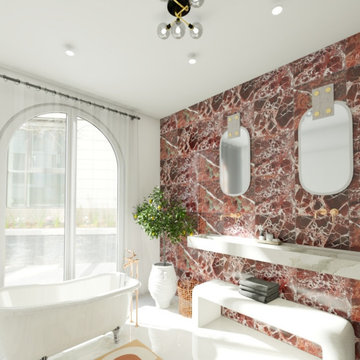
Une salle de bain dont le point fort est la luminosité grâce à la belle fenêtre en arche. La méditerranée reste bien présente grâce au magnifique marbre rouge, et notre citronnier ligne conductrice du projet !
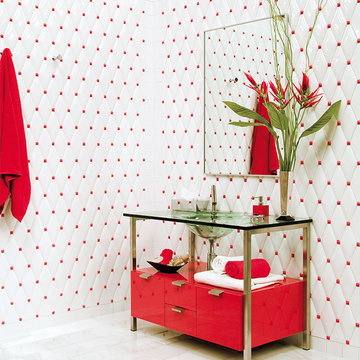
Источник вдохновения для домашнего уюта: туалет среднего размера в современном стиле с плоскими фасадами, красными фасадами, красной плиткой, белой плиткой, керамогранитной плиткой, разноцветными стенами, мраморным полом, врезной раковиной, стеклянной столешницей и белым полом
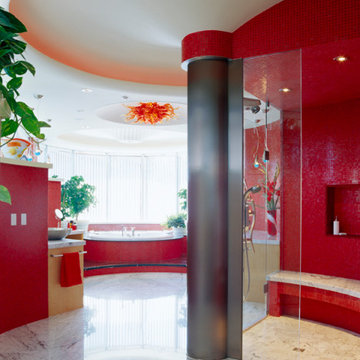
На фото: огромная главная ванная комната в стиле модернизм с плоскими фасадами, светлыми деревянными фасадами, накладной ванной, душем без бортиков, унитазом-моноблоком, красной плиткой, стеклянной плиткой, красными стенами, мраморным полом, настольной раковиной, мраморной столешницей, белым полом, душем с распашными дверями и белой столешницей
Санузел с красной плиткой и белым полом – фото дизайна интерьера
1

