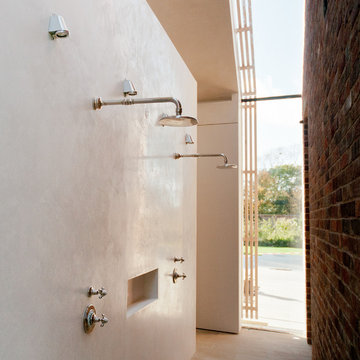Санузел – фото дизайна интерьера
Сортировать:
Бюджет
Сортировать:Популярное за сегодня
1 - 20 из 215 фото
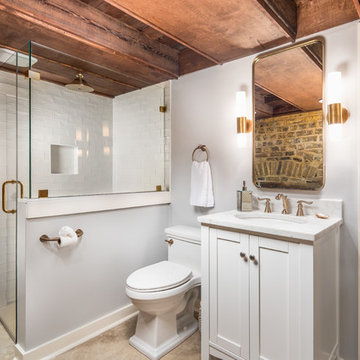
Свежая идея для дизайна: ванная комната в стиле лофт с фасадами в стиле шейкер, белыми фасадами, угловым душем, белой плиткой, плиткой кабанчик, серыми стенами, врезной раковиной, серым полом и белой столешницей - отличное фото интерьера

This adorable little bathroom is in a 1930’s bungalow in Denver’s historic Park Hill neighborhood. The client hired us to help revamp their small, family bathroom. Halfway through the project we uncovered the brick wall and decided to leave the brick exposed. The texture of the brick plays well against the glossy white plumbing fixtures and the playful floor pattern.
I wrote an interesting blog post on this bathroom and the owner: Memories and Meaning: A Bathroom Renovation in Denver's Park Hill Neighborhood
Photography by Sara Yoder.

Industrial Themed apartment. Harborne, Birmingham.
The bricks are part of the structure the bricks where made water proof. Glass shower screen, white shower tray, Mixed grey tiles above the sink. Chrome radiator, Built in storage.

Photo Pixangle
Redesign of the master bathroom into a luxurious space with industrial finishes.
Design of the large home cinema room incorporating a moody home bar space.

На фото: туалет в морском стиле с открытыми фасадами, настольной раковиной и разноцветным полом с

Photography by Eduard Hueber / archphoto
North and south exposures in this 3000 square foot loft in Tribeca allowed us to line the south facing wall with two guest bedrooms and a 900 sf master suite. The trapezoid shaped plan creates an exaggerated perspective as one looks through the main living space space to the kitchen. The ceilings and columns are stripped to bring the industrial space back to its most elemental state. The blackened steel canopy and blackened steel doors were designed to complement the raw wood and wrought iron columns of the stripped space. Salvaged materials such as reclaimed barn wood for the counters and reclaimed marble slabs in the master bathroom were used to enhance the industrial feel of the space.
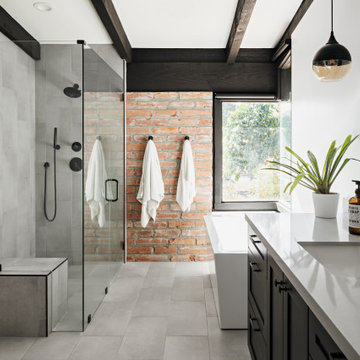
Photo by Roehner + Ryan
Пример оригинального дизайна: главная ванная комната в стиле фьюжн с фасадами в стиле шейкер, черными фасадами, отдельно стоящей ванной, угловым душем, керамогранитной плиткой, полом из керамогранита, столешницей из искусственного кварца, серым полом, душем с распашными дверями, серой столешницей, серой плиткой и врезной раковиной
Пример оригинального дизайна: главная ванная комната в стиле фьюжн с фасадами в стиле шейкер, черными фасадами, отдельно стоящей ванной, угловым душем, керамогранитной плиткой, полом из керамогранита, столешницей из искусственного кварца, серым полом, душем с распашными дверями, серой столешницей, серой плиткой и врезной раковиной
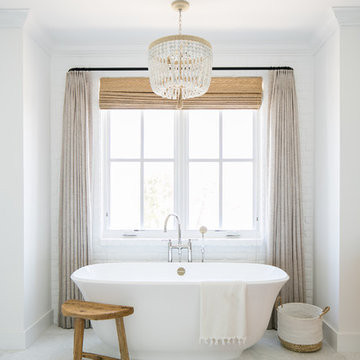
Стильный дизайн: главная ванная комната в морском стиле с плоскими фасадами, светлыми деревянными фасадами, отдельно стоящей ванной и белыми стенами - последний тренд
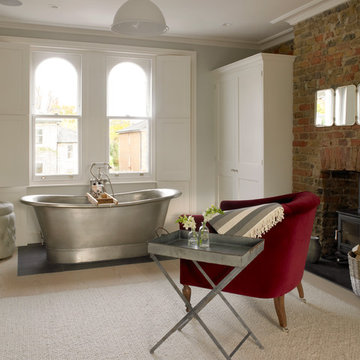
A freestanding zinc bath on slate tiling has been installed in front of the master dressing room window; the shower room is located off this area.
A log-burning stove has been installed within the original firebox; the panelled wardrobes were built by the principal contractor to our designs.
Photographer: Nick Smith
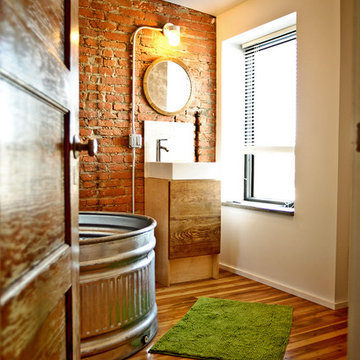
Isaac Turner
На фото: ванная комната в стиле фьюжн с плоскими фасадами, искусственно-состаренными фасадами и настольной раковиной с
На фото: ванная комната в стиле фьюжн с плоскими фасадами, искусственно-состаренными фасадами и настольной раковиной с
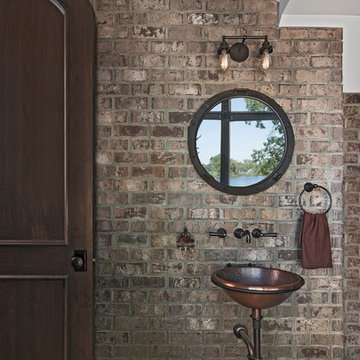
Beth Singer Photography.
Ellwood Interiors.
Идея дизайна: туалет в классическом стиле с подвесной раковиной
Идея дизайна: туалет в классическом стиле с подвесной раковиной
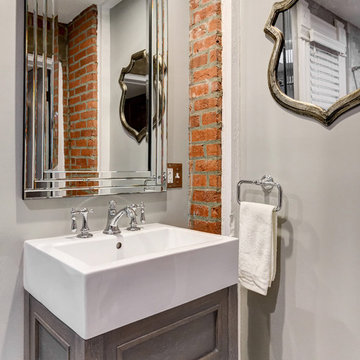
Идея дизайна: туалет среднего размера в классическом стиле с фасадами островного типа, серыми фасадами, серыми стенами и настольной раковиной
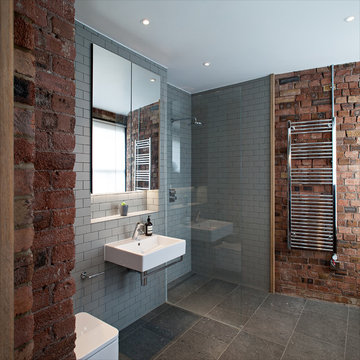
Peter Landers http://www.peterlanders.net/
Стильный дизайн: ванная комната в современном стиле с подвесной раковиной, угловым душем, серой плиткой, плиткой кабанчик и серыми стенами - последний тренд
Стильный дизайн: ванная комната в современном стиле с подвесной раковиной, угловым душем, серой плиткой, плиткой кабанчик и серыми стенами - последний тренд
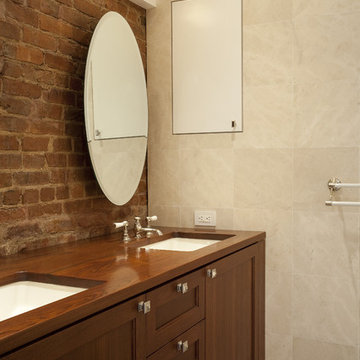
Стильный дизайн: ванная комната в стиле фьюжн с врезной раковиной, фасадами в стиле шейкер, фасадами цвета дерева среднего тона и бежевой плиткой - последний тренд
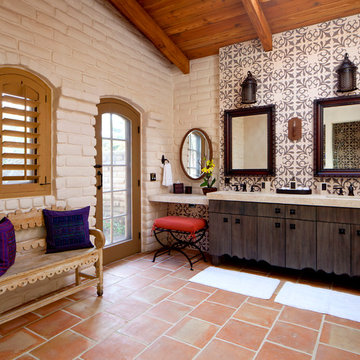
Свежая идея для дизайна: ванная комната среднего размера в стиле фьюжн с плоскими фасадами, душем в нише, врезной раковиной, темными деревянными фасадами и зеркалом с подсветкой - отличное фото интерьера
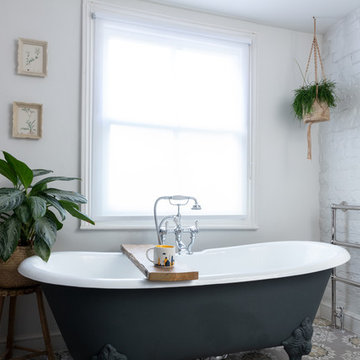
This home has been lovingly restored by the owners. In the bathroom - they wanted to keep the light - but retain privacy - ideal solution was this sheer roller blind in white
Photography - Nigel Davies - www.nigeldavies.co.uk

Photography by Eduard Hueber / archphoto
North and south exposures in this 3000 square foot loft in Tribeca allowed us to line the south facing wall with two guest bedrooms and a 900 sf master suite. The trapezoid shaped plan creates an exaggerated perspective as one looks through the main living space space to the kitchen. The ceilings and columns are stripped to bring the industrial space back to its most elemental state. The blackened steel canopy and blackened steel doors were designed to complement the raw wood and wrought iron columns of the stripped space. Salvaged materials such as reclaimed barn wood for the counters and reclaimed marble slabs in the master bathroom were used to enhance the industrial feel of the space.
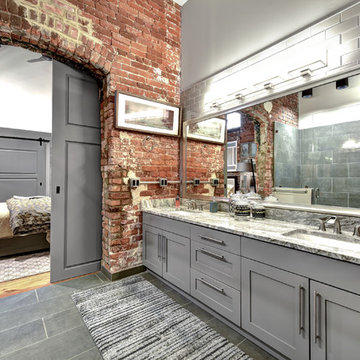
URBAN LOFT
Location | Columbia, South Carolina
Style | industrial
Photographer | William Quarles
Architect | Scott Garbin
На фото: главная ванная комната в стиле лофт с фасадами в стиле шейкер, серыми фасадами, серыми стенами, врезной раковиной, серым полом и разноцветной столешницей
На фото: главная ванная комната в стиле лофт с фасадами в стиле шейкер, серыми фасадами, серыми стенами, врезной раковиной, серым полом и разноцветной столешницей
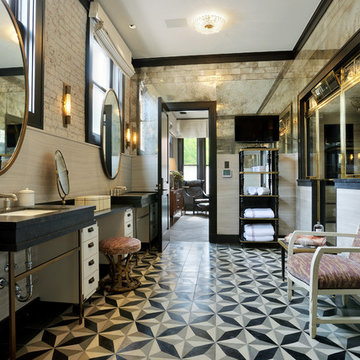
Свежая идея для дизайна: главная ванная комната в стиле неоклассика (современная классика) с плоскими фасадами, белыми фасадами, врезной раковиной и окном - отличное фото интерьера
Санузел – фото дизайна интерьера
1


