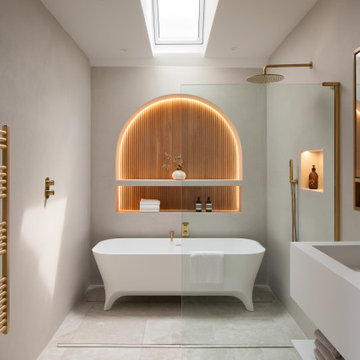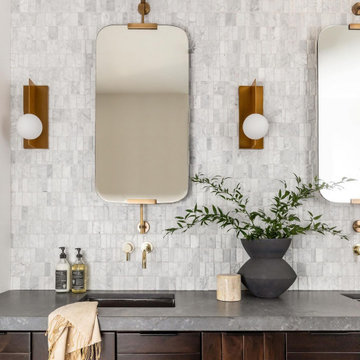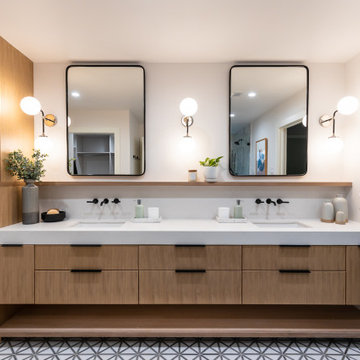Санузел – фото дизайна интерьера
Сортировать:
Бюджет
Сортировать:Популярное за сегодня
181 - 200 из 2 964 566 фото

The master bath has beautiful details from the rift cut white oak inset cabinetry, to the mushroom colored quartz countertops, to the brass sconce lighting and plumbing... it creates a serene oasis right off the master.

This bathroom is the perfect example of how warm woods won't darken your space! With white and blue accents, this master bath is both light and airy.
Scott Amundson Photography, LLC

Bathroom interior photography by Matt Gamble Photography
Пример оригинального дизайна: ванная комната в современном стиле
Пример оригинального дизайна: ванная комната в современном стиле
Find the right local pro for your project

Luxurious black and brass master bathroom with a double vanity for his and hers with an expansive wet room. The mosaic tub feature really brings all the colors in this master bath together.
Photos by Chris Veith.

Jenna Sue
Идея дизайна: маленькая главная ванная комната в стиле кантри с светлыми деревянными фасадами, ванной на ножках, настольной раковиной, раздельным унитазом, серыми стенами, полом из цементной плитки, черным полом, коричневой столешницей и плоскими фасадами для на участке и в саду
Идея дизайна: маленькая главная ванная комната в стиле кантри с светлыми деревянными фасадами, ванной на ножках, настольной раковиной, раздельным унитазом, серыми стенами, полом из цементной плитки, черным полом, коричневой столешницей и плоскими фасадами для на участке и в саду

To create a luxurious showering experience and as though you were being bathed by rain from the clouds high above, a large 16 inch rain shower was set up inside the skylight well.
Photography by Paul Linnebach

Стильный дизайн: ванная комната в стиле неоклассика (современная классика) - последний тренд

Download our free ebook, Creating the Ideal Kitchen. DOWNLOAD NOW
This master bath remodel is the cat's meow for more than one reason! The materials in the room are soothing and give a nice vintage vibe in keeping with the rest of the home. We completed a kitchen remodel for this client a few years’ ago and were delighted when she contacted us for help with her master bath!
The bathroom was fine but was lacking in interesting design elements, and the shower was very small. We started by eliminating the shower curb which allowed us to enlarge the footprint of the shower all the way to the edge of the bathtub, creating a modified wet room. The shower is pitched toward a linear drain so the water stays in the shower. A glass divider allows for the light from the window to expand into the room, while a freestanding tub adds a spa like feel.
The radiator was removed and both heated flooring and a towel warmer were added to provide heat. Since the unit is on the top floor in a multi-unit building it shares some of the heat from the floors below, so this was a great solution for the space.
The custom vanity includes a spot for storing styling tools and a new built in linen cabinet provides plenty of the storage. The doors at the top of the linen cabinet open to stow away towels and other personal care products, and are lighted to ensure everything is easy to find. The doors below are false doors that disguise a hidden storage area. The hidden storage area features a custom litterbox pull out for the homeowner’s cat! Her kitty enters through the cutout, and the pull out drawer allows for easy clean ups.
The materials in the room – white and gray marble, charcoal blue cabinetry and gold accents – have a vintage vibe in keeping with the rest of the home. Polished nickel fixtures and hardware add sparkle, while colorful artwork adds some life to the space.

На фото: главная ванная комната среднего размера в стиле ретро с плоскими фасадами, отдельно стоящей ванной, душем без бортиков, раздельным унитазом, синей плиткой, керамической плиткой, белыми стенами, мраморным полом, врезной раковиной, столешницей из искусственного кварца, серым полом, открытым душем, белой столешницей, тумбой под две раковины и встроенной тумбой

Стильный дизайн: главная ванная комната среднего размера в современном стиле с плоскими фасадами, светлыми деревянными фасадами, синей плиткой, белыми стенами, врезной раковиной, мраморной столешницей, синим полом, сиденьем для душа, тумбой под две раковины и подвесной тумбой - последний тренд

custom made vanity cabinet
Идея дизайна: большая главная ванная комната в стиле ретро с темными деревянными фасадами, отдельно стоящей ванной, душевой комнатой, белой плиткой, керамогранитной плиткой, белыми стенами, полом из керамогранита, столешницей из искусственного кварца, синим полом, душем с распашными дверями, белой столешницей, тумбой под две раковины, напольной тумбой, врезной раковиной и плоскими фасадами
Идея дизайна: большая главная ванная комната в стиле ретро с темными деревянными фасадами, отдельно стоящей ванной, душевой комнатой, белой плиткой, керамогранитной плиткой, белыми стенами, полом из керамогранита, столешницей из искусственного кварца, синим полом, душем с распашными дверями, белой столешницей, тумбой под две раковины, напольной тумбой, врезной раковиной и плоскими фасадами

Remodeling the master bath provided many design challenges. The long and narrow space was visually expanded by removing an impeding large linen closet from the space. The additional space allowed for two sinks where there was previously only one. In addition, the long and narrow window in the bath provided amazing natural light, but made it difficult to incorporate vanity mirrors that were tall enough. The designer solved this issue by incorporating pivoting mirrors that mounted just below the long window. Finally, a custom walnut vanity was designed to utilize every inch of space. The vanity front steps in and out on the ends to make access by the toilet area more functional and spacious. A large shower with a built in quartz shower seat and hand held shower wand provide touch of luxury. Finally, the ceramic floor tile design provides a mid century punch without overpowering the tranquil space.

geometric tile featuring a grid pattern contrasts with the organic nature of the large-aggregate black and white terrazzo flooring at this custom shower

Свежая идея для дизайна: детская ванная комната среднего размера в стиле кантри с фасадами в стиле шейкер, синими фасадами, ванной в нише, душем над ванной, раздельным унитазом, белой плиткой, керамической плиткой, белыми стенами, полом из керамогранита, врезной раковиной, столешницей из искусственного кварца, синим полом, шторкой для ванной, белой столешницей, тумбой под одну раковину и встроенной тумбой - отличное фото интерьера

Bel Air - Serene Elegance. This collection was designed with cool tones and spa-like qualities to create a space that is timeless and forever elegant.

Стильный дизайн: маленькая ванная комната в современном стиле с фасадами в стиле шейкер, серыми фасадами, душем в нише, раздельным унитазом, белой плиткой, мраморной плиткой, белыми стенами, мраморным полом, душевой кабиной, врезной раковиной, столешницей из кварцита, белым полом, душем с распашными дверями и белой столешницей для на участке и в саду - последний тренд

Стильный дизайн: ванная комната в стиле неоклассика (современная классика) с фасадами в стиле шейкер, черными фасадами, душем в нише, черной плиткой, белыми стенами, врезной раковиной, разноцветным полом и белой столешницей - последний тренд

На фото: большая главная ванная комната в стиле кантри с фасадами в стиле шейкер, фасадами цвета дерева среднего тона, отдельно стоящей ванной, душем в нише, керамогранитной плиткой, белыми стенами, мраморным полом, врезной раковиной, столешницей из искусственного кварца, белым полом, открытым душем, белой столешницей и белой плиткой с
Санузел – фото дизайна интерьера

На фото: главная ванная комната среднего размера в стиле модернизм с фасадами с декоративным кантом, синими фасадами, накладной ванной, открытым душем, унитазом-моноблоком, белой плиткой, керамической плиткой, синими стенами, полом из керамической плитки, врезной раковиной, столешницей из плитки, белым полом и шторкой для ванной
10


