Санузел – фото дизайна интерьера класса люкс
Сортировать:
Бюджет
Сортировать:Популярное за сегодня
1 - 20 из 1 674 фото

Asheville 1296 luxurious Owner's Bath with freestanding tub and Carerra marble.
Пример оригинального дизайна: большая главная ванная комната в стиле неоклассика (современная классика) с врезной раковиной, фасадами с утопленной филенкой, белыми фасадами, мраморной столешницей, отдельно стоящей ванной, душем в нише, белой плиткой, серыми стенами, керамогранитной плиткой, полом из керамогранита и белым полом
Пример оригинального дизайна: большая главная ванная комната в стиле неоклассика (современная классика) с врезной раковиной, фасадами с утопленной филенкой, белыми фасадами, мраморной столешницей, отдельно стоящей ванной, душем в нише, белой плиткой, серыми стенами, керамогранитной плиткой, полом из керамогранита и белым полом

Пример оригинального дизайна: большая главная ванная комната в деревянном доме в стиле рустика с темными деревянными фасадами, ванной на ножках, коричневыми стенами, темным паркетным полом, накладной раковиной, столешницей из дерева, коричневым полом и плоскими фасадами

Идея дизайна: большая главная ванная комната в стиле рустика с открытыми фасадами, искусственно-состаренными фасадами, отдельно стоящей ванной, открытым душем, коричневой плиткой, белыми стенами, накладной раковиной, открытым душем, каменной плиткой, полом из керамогранита, столешницей из гранита и коричневым полом

We are crazy about the vaulted ceiling, custom chandelier, marble floor, and custom vanity just to name a few of our favorite architectural design elements.
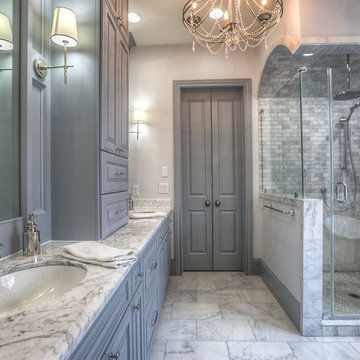
На фото: большая главная ванная комната в классическом стиле с фасадами с выступающей филенкой, серыми фасадами, ванной на ножках, угловым душем, белой плиткой, мраморной плиткой, белыми стенами, мраморным полом, врезной раковиной и мраморной столешницей
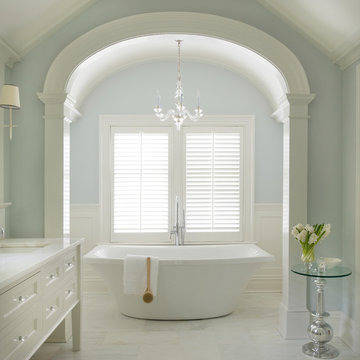
На фото: большая главная ванная комната в классическом стиле с фасадами с утопленной филенкой, белыми фасадами, отдельно стоящей ванной, белой плиткой, керамогранитной плиткой, синими стенами, мраморным полом, врезной раковиной и столешницей из кварцита

Lisa Carroll
На фото: маленькая главная ванная комната в классическом стиле с фасадами с декоративным кантом, белыми фасадами, серой плиткой, каменной плиткой, бежевыми стенами, полом из сланца, врезной раковиной, мраморной столешницей и гидромассажной ванной для на участке и в саду
На фото: маленькая главная ванная комната в классическом стиле с фасадами с декоративным кантом, белыми фасадами, серой плиткой, каменной плиткой, бежевыми стенами, полом из сланца, врезной раковиной, мраморной столешницей и гидромассажной ванной для на участке и в саду

Every luxury home needs a master suite, and what a master suite without a luxurious master bath?! Fratantoni Luxury Estates design-builds the most elegant Master Bathrooms in Arizona!
For more inspiring photos and bathroom ideas follow us on Facebook, Pinterest, Twitter and Instagram!
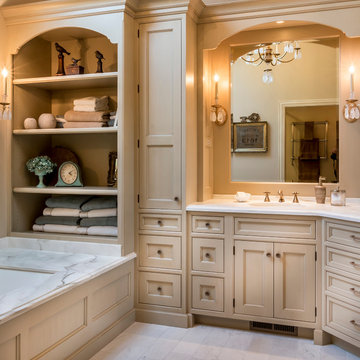
Her side of vanity is slightly larger than his with tall linen storage as buffer between tub and vanity.
Стильный дизайн: главная ванная комната среднего размера в классическом стиле с врезной раковиной, фасадами островного типа, бежевыми фасадами, мраморной столешницей, полновстраиваемой ванной, угловым душем, бежевыми стенами и мраморным полом - последний тренд
Стильный дизайн: главная ванная комната среднего размера в классическом стиле с врезной раковиной, фасадами островного типа, бежевыми фасадами, мраморной столешницей, полновстраиваемой ванной, угловым душем, бежевыми стенами и мраморным полом - последний тренд
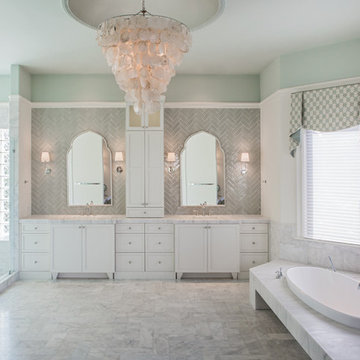
The client called this "the most beautiful bathroom I've ever seen"!
На фото: ванная комната в классическом стиле с фасадами с утопленной филенкой, белыми фасадами, мраморной столешницей, серой плиткой, зелеными стенами, мраморным полом и окном с
На фото: ванная комната в классическом стиле с фасадами с утопленной филенкой, белыми фасадами, мраморной столешницей, серой плиткой, зелеными стенами, мраморным полом и окном с

Master bathroom suite in a classic design of white inset cabinetry, tray ceiling finished with crown molding. The free standing Victoria Albert tub set on a marble stage and stunning chandelier. The flooring is marble in a herring bone pattern and walls are subway.
Photos by Blackstock Photography
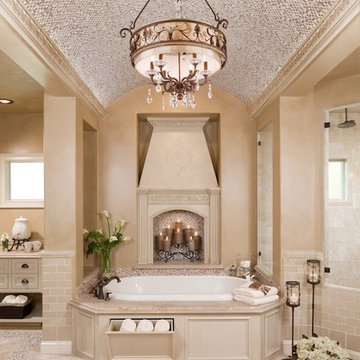
Kolanowski Studio
Идея дизайна: большая главная ванная комната в классическом стиле с плиткой мозаикой, фасадами с декоративным кантом, бежевыми фасадами, накладной ванной, бежевой плиткой, бежевыми стенами, полом из травертина и бежевым полом
Идея дизайна: большая главная ванная комната в классическом стиле с плиткой мозаикой, фасадами с декоративным кантом, бежевыми фасадами, накладной ванной, бежевой плиткой, бежевыми стенами, полом из травертина и бежевым полом

His vanity done in Crystal custom cabinetry and mirror surround with Crema marfil marble countertop and sconces by Hudson Valley: 4021-OB Menlo Park in Bronze finish. Faucet is by Jado 842/803/105 Hatteras widespread lavatory faucet, lever handles, old bronze. Paint is Benjamin Moore 956 Palace White. Eric Rorer Photography

Rising amidst the grand homes of North Howe Street, this stately house has more than 6,600 SF. In total, the home has seven bedrooms, six full bathrooms and three powder rooms. Designed with an extra-wide floor plan (21'-2"), achieved through side-yard relief, and an attached garage achieved through rear-yard relief, it is a truly unique home in a truly stunning environment.
The centerpiece of the home is its dramatic, 11-foot-diameter circular stair that ascends four floors from the lower level to the roof decks where panoramic windows (and views) infuse the staircase and lower levels with natural light. Public areas include classically-proportioned living and dining rooms, designed in an open-plan concept with architectural distinction enabling them to function individually. A gourmet, eat-in kitchen opens to the home's great room and rear gardens and is connected via its own staircase to the lower level family room, mud room and attached 2-1/2 car, heated garage.
The second floor is a dedicated master floor, accessed by the main stair or the home's elevator. Features include a groin-vaulted ceiling; attached sun-room; private balcony; lavishly appointed master bath; tremendous closet space, including a 120 SF walk-in closet, and; an en-suite office. Four family bedrooms and three bathrooms are located on the third floor.
This home was sold early in its construction process.
Nathan Kirkman
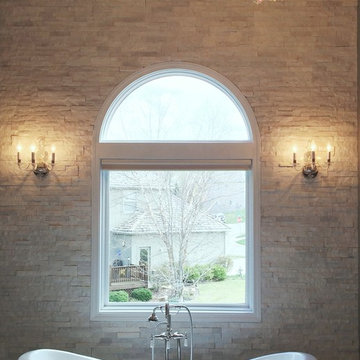
На фото: большая главная ванная комната в классическом стиле с фасадами в стиле шейкер, белыми фасадами, ванной на ножках, серой плиткой, белой плиткой, каменной плиткой, мраморной столешницей, угловым душем, врезной раковиной, серыми стенами и мраморным полом с
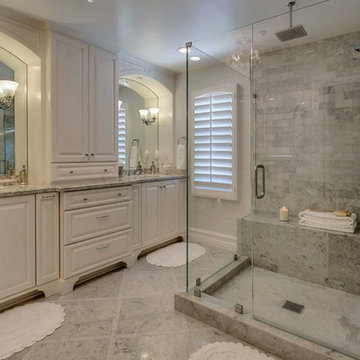
After completing their son’s room, we decided to continue the designing in my client’s master bathroom in Rancho Cucamonga, CA. Not only were the finishes completely overhauled, but the space plan was reconfigured too. They no longer wanted their soaking tub and requested a larger shower with a rain head and more counter top space and cabinetry. The couple wanted something that was not too trendy and desired a space that would look classic and stand the test of time. What better way to give them that than with marble, white cabinets and a chandelier to boot? This newly renovated master bath now features Cambria quartz counters, custom white cabinetry, marble flooring in a diamond pattern with mini-mosaic accents, a classic subway marble shower surround, frameless glass, new recessed and accent lighting, chrome fixtures, a coat of fresh grey paint on the walls and a few accessories to make the space feel complete.
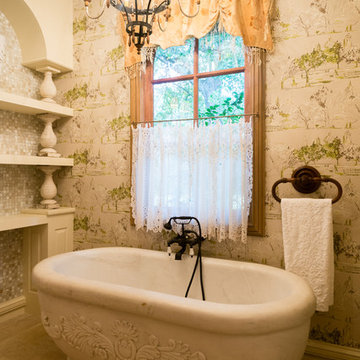
Freestanding tub carved out of 1 solid piece of marble.
Jonathan Ivy Productions
Свежая идея для дизайна: ванная комната с отдельно стоящей ванной - отличное фото интерьера
Свежая идея для дизайна: ванная комната с отдельно стоящей ванной - отличное фото интерьера

Southwestern style powder room with integrated sink and textured walls.
Architect: Urban Design Associates
Builder: R-Net Custom Homes
Interiors: Billie Springer
Photography: Thompson Photographic
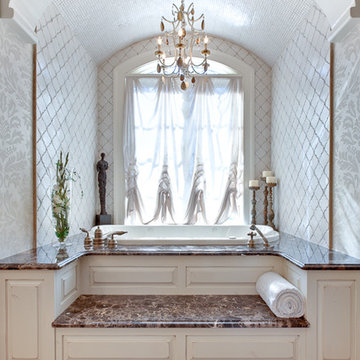
www.venvisio.com
На фото: огромная ванная комната в классическом стиле с врезной раковиной, фасадами островного типа, фасадами цвета дерева среднего тона, столешницей из гранита, накладной ванной, коричневой плиткой, каменной плиткой, бежевыми стенами и полом из травертина
На фото: огромная ванная комната в классическом стиле с врезной раковиной, фасадами островного типа, фасадами цвета дерева среднего тона, столешницей из гранита, накладной ванной, коричневой плиткой, каменной плиткой, бежевыми стенами и полом из травертина
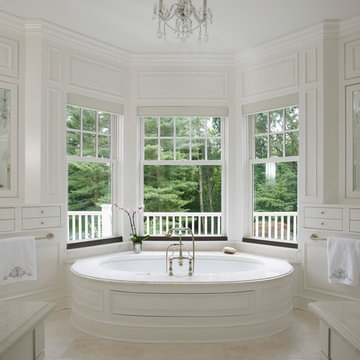
Jeff McNamara
На фото: большая главная ванная комната в классическом стиле с фасадами с выступающей филенкой, белыми фасадами, полновстраиваемой ванной, полом из травертина, столешницей из известняка и бежевым полом с
На фото: большая главная ванная комната в классическом стиле с фасадами с выступающей филенкой, белыми фасадами, полновстраиваемой ванной, полом из травертина, столешницей из известняка и бежевым полом с
Санузел – фото дизайна интерьера класса люкс
1

