Стиль Рустика – квартиры и дома с высоким бюджетом
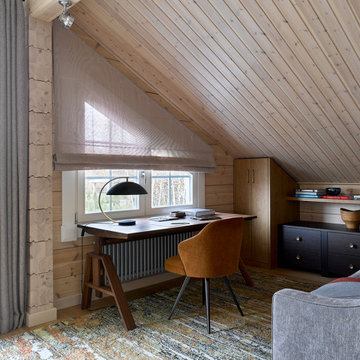
Стол и стул TEAM 7
Диван SPENSER SOFA BED
Настольная лампа BOCONCEPT
Ковер ZOE LUYENDIJK
На фото: кабинет в стиле рустика с
На фото: кабинет в стиле рустика с

Источник вдохновения для домашнего уюта: большая гостиная-столовая в стиле рустика с коричневыми стенами, паркетным полом среднего тона, коричневым полом, сводчатым потолком и деревянными стенами

Master bed room with view of river and private porch.
Свежая идея для дизайна: большая спальня в стиле рустика с бежевыми стенами, светлым паркетным полом и сводчатым потолком - отличное фото интерьера
Свежая идея для дизайна: большая спальня в стиле рустика с бежевыми стенами, светлым паркетным полом и сводчатым потолком - отличное фото интерьера
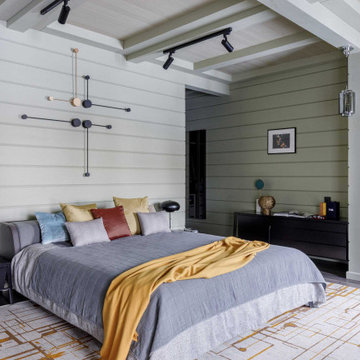
Стильный дизайн: большая спальня в стиле рустика с полом из керамогранита, коричневым полом и балками на потолке - последний тренд

This freestanding covered patio with an outdoor kitchen and fireplace is the perfect retreat! Just a few steps away from the home, this covered patio is about 500 square feet.
The homeowner had an existing structure they wanted replaced. This new one has a custom built wood
burning fireplace with an outdoor kitchen and is a great area for entertaining.
The flooring is a travertine tile in a Versailles pattern over a concrete patio.
The outdoor kitchen has an L-shaped counter with plenty of space for prepping and serving meals as well as
space for dining.
The fascia is stone and the countertops are granite. The wood-burning fireplace is constructed of the same stone and has a ledgestone hearth and cedar mantle. What a perfect place to cozy up and enjoy a cool evening outside.
The structure has cedar columns and beams. The vaulted ceiling is stained tongue and groove and really
gives the space a very open feel. Special details include the cedar braces under the bar top counter, carriage lights on the columns and directional lights along the sides of the ceiling.
Click Photography

Пример оригинального дизайна: большая веранда на переднем дворе в стиле рустика с покрытием из каменной брусчатки и навесом

На фото: большая отдельная, угловая прачечная в стиле рустика с врезной мойкой, открытыми фасадами, синими фасадами, белыми стенами, с сушильной машиной на стиральной машине, серым полом и белой столешницей

The soaking tub was positioned to capture views of the tree canopy beyond. The vanity mirror floats in the space, exposing glimpses of the shower behind.

This rustic-inspired basement includes an entertainment area, two bars, and a gaming area. The renovation created a bathroom and guest room from the original office and exercise room. To create the rustic design the renovation used different naturally textured finishes, such as Coretec hard pine flooring, wood-look porcelain tile, wrapped support beams, walnut cabinetry, natural stone backsplashes, and fireplace surround,

Spacecrafting
Стильный дизайн: подземный, большой подвал в стиле рустика с бежевыми стенами, ковровым покрытием и домашним кинотеатром - последний тренд
Стильный дизайн: подземный, большой подвал в стиле рустика с бежевыми стенами, ковровым покрытием и домашним кинотеатром - последний тренд
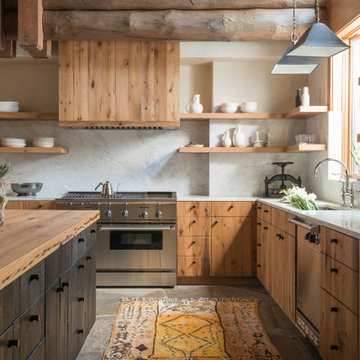
Свежая идея для дизайна: большая кухня в стиле рустика с плоскими фасадами, фасадами цвета дерева среднего тона, мраморной столешницей, фартуком из мрамора и островом - отличное фото интерьера

Идея дизайна: большой, одноэтажный, деревянный, черный частный загородный дом в стиле рустика с односкатной крышей и металлической крышей

View of home at dusk.
Источник вдохновения для домашнего уюта: большой, двухэтажный, деревянный, серый частный загородный дом в стиле рустика с вальмовой крышей и крышей из гибкой черепицы
Источник вдохновения для домашнего уюта: большой, двухэтажный, деревянный, серый частный загородный дом в стиле рустика с вальмовой крышей и крышей из гибкой черепицы

We added a cool touch to this rustic mountain kitchen through rugged metals and matte gray countertops. Organic wooden accents stand out against the soft white paneled walls and unique glassware perched on the open display shelves. Plenty of natural light and the open floor plan keeps the kitchen from looking dark or heavy.
Designed by Michelle Yorke Interiors who also serves Seattle as well as Seattle's Eastside suburbs from Mercer Island all the way through Issaquah.
For more about Michelle Yorke, click here: https://michelleyorkedesign.com/

Идея дизайна: открытая, парадная гостиная комната среднего размера в стиле рустика с бежевыми стенами, паркетным полом среднего тона, стандартным камином, фасадом камина из штукатурки и коричневым полом

This charming European-inspired home juxtaposes old-world architecture with more contemporary details. The exterior is primarily comprised of granite stonework with limestone accents. The stair turret provides circulation throughout all three levels of the home, and custom iron windows afford expansive lake and mountain views. The interior features custom iron windows, plaster walls, reclaimed heart pine timbers, quartersawn oak floors and reclaimed oak millwork.

Interior Designer: Allard & Roberts Interior Design, Inc.
Builder: Glennwood Custom Builders
Architect: Con Dameron
Photographer: Kevin Meechan
Doors: Sun Mountain
Cabinetry: Advance Custom Cabinetry
Countertops & Fireplaces: Mountain Marble & Granite
Window Treatments: Blinds & Designs, Fletcher NC
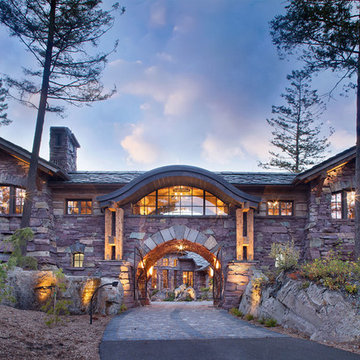
Located in Whitefish, Montana near one of our nation’s most beautiful national parks, Glacier National Park, Great Northern Lodge was designed and constructed with a grandeur and timelessness that is rarely found in much of today’s fast paced construction practices. Influenced by the solid stacked masonry constructed for Sperry Chalet in Glacier National Park, Great Northern Lodge uniquely exemplifies Parkitecture style masonry. The owner had made a commitment to quality at the onset of the project and was adamant about designating stone as the most dominant material. The criteria for the stone selection was to be an indigenous stone that replicated the unique, maroon colored Sperry Chalet stone accompanied by a masculine scale. Great Northern Lodge incorporates centuries of gained knowledge on masonry construction with modern design and construction capabilities and will stand as one of northern Montana’s most distinguished structures for centuries to come.
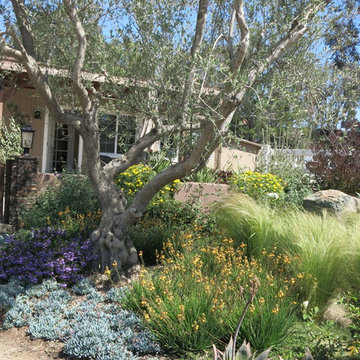
Свежая идея для дизайна: летний засухоустойчивый сад среднего размера на переднем дворе в стиле рустика с полуденной тенью и покрытием из гравия - отличное фото интерьера

Spacecrafting
Пример оригинального дизайна: подземный, большой подвал в стиле рустика с бежевыми стенами, бежевым полом и светлым паркетным полом
Пример оригинального дизайна: подземный, большой подвал в стиле рустика с бежевыми стенами, бежевым полом и светлым паркетным полом
Стиль Рустика – квартиры и дома с высоким бюджетом
1


















