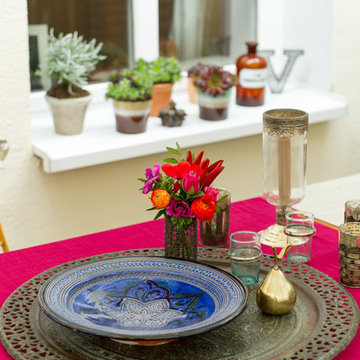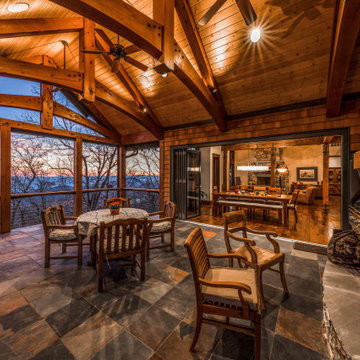Стиль Рустика – розовые квартиры и дома

Olin Redmon Photography
Пример оригинального дизайна: маленькая отдельная столовая в стиле рустика с бежевыми стенами и паркетным полом среднего тона без камина для на участке и в саду
Пример оригинального дизайна: маленькая отдельная столовая в стиле рустика с бежевыми стенами и паркетным полом среднего тона без камина для на участке и в саду
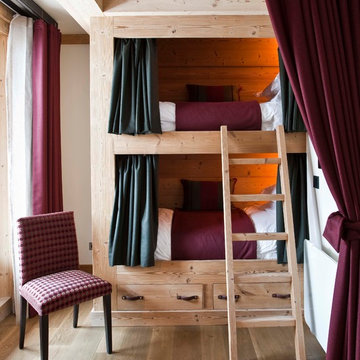
Пример оригинального дизайна: гостевая спальня (комната для гостей) в стиле рустика с белыми стенами и паркетным полом среднего тона

Martin Herbst
Идея дизайна: гостиная комната в стиле рустика с ковровым покрытием, стандартным камином и фасадом камина из камня
Идея дизайна: гостиная комната в стиле рустика с ковровым покрытием, стандартным камином и фасадом камина из камня

Set in Montana's tranquil Shields River Valley, the Shilo Ranch Compound is a collection of structures that were specifically built on a relatively smaller scale, to maximize efficiency. The main house has two bedrooms, a living area, dining and kitchen, bath and adjacent greenhouse, while two guest homes within the compound can sleep a total of 12 friends and family. There's also a common gathering hall, for dinners, games, and time together. The overall feel here is of sophisticated simplicity, with plaster walls, concrete and wood floors, and weathered boards for exteriors. The placement of each building was considered closely when envisioning how people would move through the property, based on anticipated needs and interests. Sustainability and consumption was also taken into consideration, as evidenced by the photovoltaic panels on roof of the garage, and the capability to shut down any of the compound's buildings when not in use.
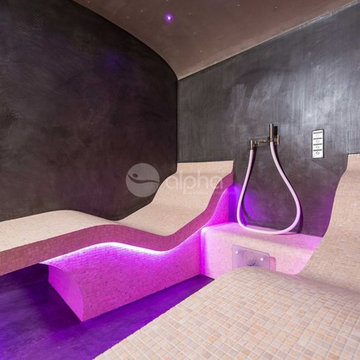
Ambient Elements creates conscious designs for innovative spaces by combining superior craftsmanship, advanced engineering and unique concepts while providing the ultimate wellness experience. We design and build outdoor kitchens, saunas, infrared saunas, steam rooms, hammams, cryo chambers, salt rooms, snow rooms and many other hyperthermic conditioning modalities.
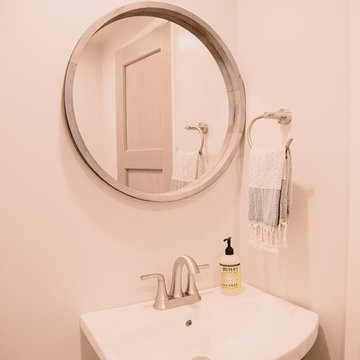
Annie W Photography
Идея дизайна: маленький туалет в стиле рустика с унитазом-моноблоком, белой плиткой, серыми стенами, полом из бамбука, раковиной с пьедесталом и коричневым полом для на участке и в саду
Идея дизайна: маленький туалет в стиле рустика с унитазом-моноблоком, белой плиткой, серыми стенами, полом из бамбука, раковиной с пьедесталом и коричневым полом для на участке и в саду

Идея дизайна: большая открытая гостиная комната в стиле рустика с бежевыми стенами, паркетным полом среднего тона, стандартным камином, телевизором на стене и фасадом камина из камня
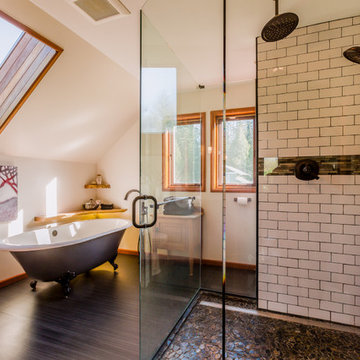
Источник вдохновения для домашнего уюта: большая главная ванная комната в стиле рустика с ванной на ножках, белой плиткой, плиткой кабанчик, бежевыми стенами, темным паркетным полом, светлыми деревянными фасадами, угловым душем, раздельным унитазом, врезной раковиной, столешницей из гранита, душем с распашными дверями и фасадами с утопленной филенкой
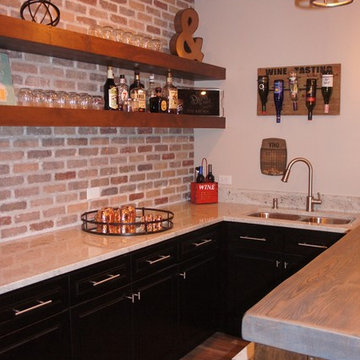
all lights hooked to switches with dimmers give ability to change mood in each room, lights are bright in this pick
На фото: п-образный домашний бар среднего размера в стиле рустика с мойкой, врезной мойкой, фасадами с утопленной филенкой, гранитной столешницей, разноцветным фартуком, фартуком из кирпича, полом из керамической плитки, темными деревянными фасадами и коричневым полом с
На фото: п-образный домашний бар среднего размера в стиле рустика с мойкой, врезной мойкой, фасадами с утопленной филенкой, гранитной столешницей, разноцветным фартуком, фартуком из кирпича, полом из керамической плитки, темными деревянными фасадами и коричневым полом с
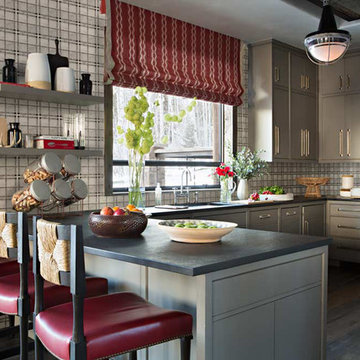
Свежая идея для дизайна: п-образная кухня в стиле рустика с врезной мойкой, серыми фасадами, разноцветным фартуком, техникой из нержавеющей стали, темным паркетным полом, полуостровом, плоскими фасадами и барной стойкой - отличное фото интерьера
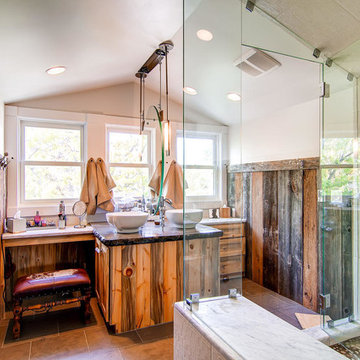
Reclaimed wood paneling on bathroom walls. Double sinks and individual vanities. Glass walled shower with marble seat.
Свежая идея для дизайна: большая главная ванная комната в стиле рустика с настольной раковиной, фасадами цвета дерева среднего тона, столешницей из искусственного камня, угловым душем, керамической плиткой, белыми стенами, полом из керамической плитки, бежевой плиткой и фасадами в стиле шейкер - отличное фото интерьера
Свежая идея для дизайна: большая главная ванная комната в стиле рустика с настольной раковиной, фасадами цвета дерева среднего тона, столешницей из искусственного камня, угловым душем, керамической плиткой, белыми стенами, полом из керамической плитки, бежевой плиткой и фасадами в стиле шейкер - отличное фото интерьера
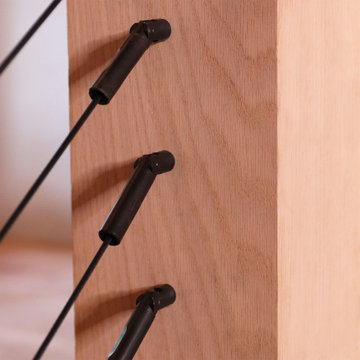
Wood posts featuring Keuka Studios Black Cable railing system on the interior staircase.
www.Keuka-Studios.com
На фото: большая угловая лестница в стиле рустика с деревянными ступенями, перилами из тросов и деревянными стенами без подступенок
На фото: большая угловая лестница в стиле рустика с деревянными ступенями, перилами из тросов и деревянными стенами без подступенок

This rustic custom home is the epitome of the Northern Michigan lifestyle, nestled in the hills near Boyne Mountain ski resort. The exterior features intricate detailing from the heavy corbels and metal roofing to the board and batten beams and cedar siding.
From the moment you enter the craftsman style home, you're greeted with a taste of the outdoors. The home's cabinetry, flooring, and paneling boast intriguing textures and multiple wood flavors. The home is a clear reflection of the homeowners' warm and inviting personalities.
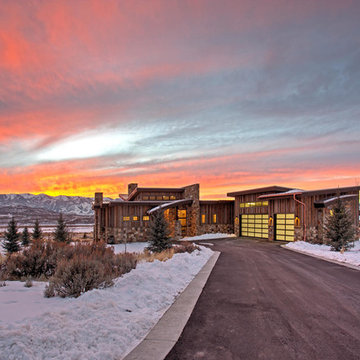
Approach to Front. Home built by Highland Custom Homes
Свежая идея для дизайна: одноэтажный, коричневый частный загородный дом в стиле рустика с комбинированной облицовкой и односкатной крышей - отличное фото интерьера
Свежая идея для дизайна: одноэтажный, коричневый частный загородный дом в стиле рустика с комбинированной облицовкой и односкатной крышей - отличное фото интерьера

This freestanding covered patio with an outdoor kitchen and fireplace is the perfect retreat! Just a few steps away from the home, this covered patio is about 500 square feet.
The homeowner had an existing structure they wanted replaced. This new one has a custom built wood
burning fireplace with an outdoor kitchen and is a great area for entertaining.
The flooring is a travertine tile in a Versailles pattern over a concrete patio.
The outdoor kitchen has an L-shaped counter with plenty of space for prepping and serving meals as well as
space for dining.
The fascia is stone and the countertops are granite. The wood-burning fireplace is constructed of the same stone and has a ledgestone hearth and cedar mantle. What a perfect place to cozy up and enjoy a cool evening outside.
The structure has cedar columns and beams. The vaulted ceiling is stained tongue and groove and really
gives the space a very open feel. Special details include the cedar braces under the bar top counter, carriage lights on the columns and directional lights along the sides of the ceiling.
Click Photography

Lower Level Sitting Room off the bedroom with silver grey limestone at varying lengths & widths (existing fireplace location), slepper sofa & wall mount swivel sconces.
Glen Delman Photography www.glendelman.com
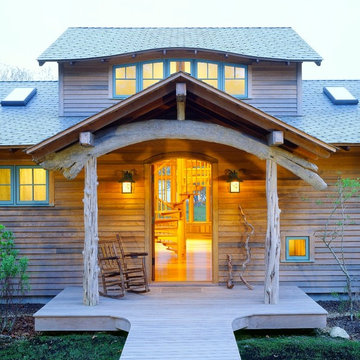
Driftwood timbers and warm lighting make for an inviting entryway.
Design/Build: South Mountain Co.
Image © Brian Vanden Brink
Свежая идея для дизайна: прихожая в стиле рустика с одностворчатой входной дверью - отличное фото интерьера
Свежая идея для дизайна: прихожая в стиле рустика с одностворчатой входной дверью - отличное фото интерьера

The lower level living room.
Photos by Gibeon Photography
Идея дизайна: подвал в стиле рустика с бежевыми стенами, фасадом камина из дерева, горизонтальным камином и черным полом
Идея дизайна: подвал в стиле рустика с бежевыми стенами, фасадом камина из дерева, горизонтальным камином и черным полом
Стиль Рустика – розовые квартиры и дома
1



















