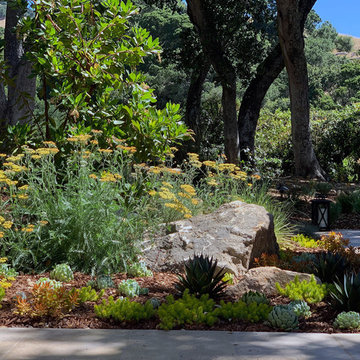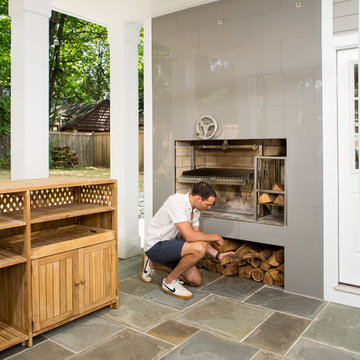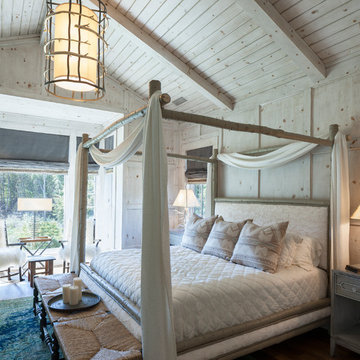Стиль Рустика – огромные квартиры и дома

A path through the Stonehouse Meadow, with Monarda in full bloom. Ecological landscaping
На фото: огромный солнечный, летний засухоустойчивый сад на переднем дворе в стиле рустика с хорошей освещенностью, клумбами и с каменным забором
На фото: огромный солнечный, летний засухоустойчивый сад на переднем дворе в стиле рустика с хорошей освещенностью, клумбами и с каменным забором

Пример оригинального дизайна: огромный, двухэтажный частный загородный дом в стиле рустика с облицовкой из цементной штукатурки, крышей из гибкой черепицы и серой крышей

Пример оригинального дизайна: огромный летний, солнечный участок и сад на заднем дворе в стиле рустика с местом для костра, покрытием из каменной брусчатки и хорошей освещенностью

Juli
Свежая идея для дизайна: огромная главная ванная комната в стиле рустика с плоскими фасадами, искусственно-состаренными фасадами, отдельно стоящей ванной, открытым душем, бежевой плиткой, керамической плиткой, серыми стенами, врезной раковиной и душем с раздвижными дверями - отличное фото интерьера
Свежая идея для дизайна: огромная главная ванная комната в стиле рустика с плоскими фасадами, искусственно-состаренными фасадами, отдельно стоящей ванной, открытым душем, бежевой плиткой, керамической плиткой, серыми стенами, врезной раковиной и душем с раздвижными дверями - отличное фото интерьера

Источник вдохновения для домашнего уюта: огромный двор на заднем дворе в стиле рустика с местом для костра, покрытием из бетонных плит и навесом

A new-build modern farmhouse included an open kitchen with views to all the first level rooms, including dining area, family room area, back mudroom and front hall entries. Rustic-styled beams provide support between first floor and loft upstairs. A 10-foot island was designed to fit between rustic support posts. The rustic alder dark stained island complements the L-shape perimeter cabinets of lighter knotty alder. Two full-sized undercounter ovens by Wolf split into single spacing, under an electric cooktop, and in the large island are useful for this busy family. Hardwood hickory floors and a vintage armoire add to the rustic decor.

This custom backyard cabana is one part of a multi-faceted outdoor design that features a stain and stamp patio and walkways, a fire pit and custom shade pergola.

This design involved a renovation and expansion of the existing home. The result is to provide for a multi-generational legacy home. It is used as a communal spot for gathering both family and work associates for retreats. ADA compliant.
Photographer: Zeke Ruelas

На фото: огромная главная ванная комната в стиле рустика с плоскими фасадами, фасадами цвета дерева среднего тона, отдельно стоящей ванной, разноцветной плиткой, плиткой под дерево, серыми стенами, полом из плитки под дерево, накладной раковиной, столешницей из бетона, бежевым полом, серой столешницей, сиденьем для душа, тумбой под две раковины, подвесной тумбой и деревянным потолком с

APLD 2021 Silver Award Winning Landscape Design. An expansive back yard landscape with several mature oak trees and a stunning Golden Locust tree has been transformed into a welcoming outdoor retreat. The renovations include a wraparound deck, an expansive travertine natural stone patio, stairways and pathways along with concrete retaining walls and column accents with dramatic planters. The pathways meander throughout the landscape... some with travertine stepping stones and gravel and those below the majestic oaks left natural with fallen leaves. Raised vegetable beds and fruit trees occupy some of the sunniest areas of the landscape. A variety of low-water and low-maintenance plants for both sunny and shady areas include several succulents, grasses, CA natives and other site-appropriate Mediterranean plants, complimented by a variety of boulders. Dramatic white pots provide architectural accents, filled with succulents and citrus trees. Low voltage pathway and garden lights provide nighttime ambiance. Design, Photos, Drawings © Eileen Kelly, Dig Your Garden Landscape Design

Inviting front entry garden channels stormwater into a retention swale to protect the lake from fertilizer runoff.
Источник вдохновения для домашнего уюта: огромный летний регулярный сад на переднем дворе в стиле рустика с садовой дорожкой или калиткой, полуденной тенью и мощением клинкерной брусчаткой
Источник вдохновения для домашнего уюта: огромный летний регулярный сад на переднем дворе в стиле рустика с садовой дорожкой или калиткой, полуденной тенью и мощением клинкерной брусчаткой

expansive covered porch with stunning lake views, features large stone fireplace, tv and a grilling station
Пример оригинального дизайна: огромная веранда в стиле рустика с навесом, настилом и зоной барбекю
Пример оригинального дизайна: огромная веранда в стиле рустика с навесом, настилом и зоной барбекю

Photography - LongViews Studios
Стильный дизайн: огромная кухня-столовая в стиле рустика с коричневыми стенами, коричневым полом и темным паркетным полом - последний тренд
Стильный дизайн: огромная кухня-столовая в стиле рустика с коричневыми стенами, коричневым полом и темным паркетным полом - последний тренд

New babies have a way to raising the importance of additions and remodeling. So it was with this project. This 1920’ era DC home has lots of character, but not of space or bathrooms for this growing family. The need for a larger master suite with its own bath necessitated a 2nd floor bedroom addition. The clients wanted a large bedroom with a fresh look while still harmonizing with the traditional character of the house. Interesting water jet cut steel doors with barn door hardware and cathedral ceilings fit the bill. Contemporary lighting teamed with complex tile makes a good marriage of the new and old space. While the new mom got her new master suite, the new dad wanted an entertainment space reminiscent of his home in Argentina. The 2nd floor bedroom addition provided a covered porch below that then allowed for a very large Asada grill/fireplace. Argentinians are very serious about their barbeques and so was this client. The fireplace style barbeque has a large exotic grilling area along with a dedicated space for making his own charcoal for the grill. The addition above provides cover and also allows for a ceiling fan to cool the hardworking grillmaster.
MARK IV Builders, Inc.

Double entry door foyer with a gorgeous center chandelier.
На фото: огромное фойе в стиле рустика с бежевыми стенами, полом из травертина, двустворчатой входной дверью, входной дверью из темного дерева и разноцветным полом с
На фото: огромное фойе в стиле рустика с бежевыми стенами, полом из травертина, двустворчатой входной дверью, входной дверью из темного дерева и разноцветным полом с

Here is the cooking/grill area that is covered with roof pavilion. This outdoor kitchen area has easy access to the upper lounge space and a set custom fitted stairs.
This deck was made with pressure treated decking, cedar railing, and features fascia trim.
Here are a few products used on that job:
Underdeck Oasis water diversion system
Deckorator Estate balusters
Aurora deck railing lights

Bedroom
Свежая идея для дизайна: огромная хозяйская спальня в стиле рустика - отличное фото интерьера
Свежая идея для дизайна: огромная хозяйская спальня в стиле рустика - отличное фото интерьера

Источник вдохновения для домашнего уюта: огромная открытая гостиная комната в стиле рустика с белыми стенами, паркетным полом среднего тона, коричневым полом, стандартным камином, фасадом камина из камня и мультимедийным центром

Photo: Durston Saylor
Идея дизайна: огромная открытая гостиная комната в стиле рустика с с книжными шкафами и полками, бежевыми стенами, темным паркетным полом, стандартным камином, фасадом камина из камня и скрытым телевизором
Идея дизайна: огромная открытая гостиная комната в стиле рустика с с книжными шкафами и полками, бежевыми стенами, темным паркетным полом, стандартным камином, фасадом камина из камня и скрытым телевизором

Aerial view of the front facade of the house and landscape.
Robert Benson Photography
На фото: огромный, двухэтажный, бежевый частный загородный дом в стиле рустика с облицовкой из камня, двускатной крышей и крышей из гибкой черепицы
На фото: огромный, двухэтажный, бежевый частный загородный дом в стиле рустика с облицовкой из камня, двускатной крышей и крышей из гибкой черепицы
Стиль Рустика – огромные квартиры и дома
1


















