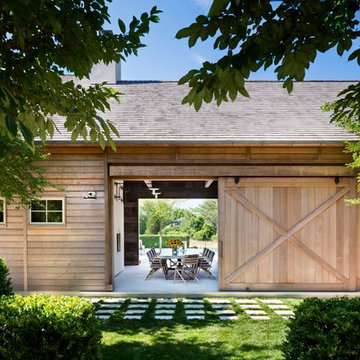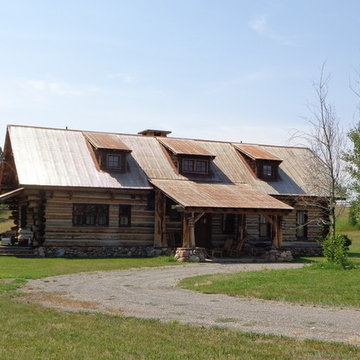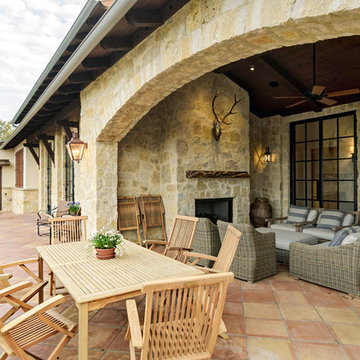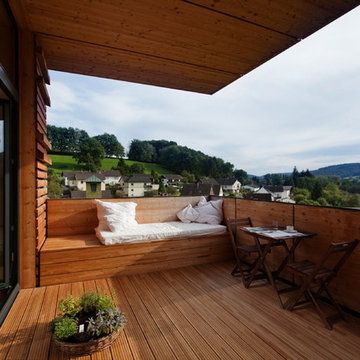Стиль Рустика – квартиры и дома

Exterior of a Pioneer Log Home of BC
Пример оригинального дизайна: деревянный, коричневый, трехэтажный дом среднего размера, из бревен в стиле рустика с двускатной крышей и металлической крышей
Пример оригинального дизайна: деревянный, коричневый, трехэтажный дом среднего размера, из бревен в стиле рустика с двускатной крышей и металлической крышей
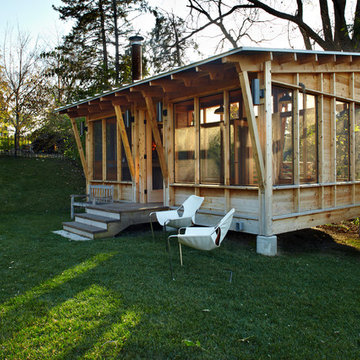
Photo Credit: George Heinrich
Источник вдохновения для домашнего уюта: хозпостройка в стиле рустика
Источник вдохновения для домашнего уюта: хозпостройка в стиле рустика
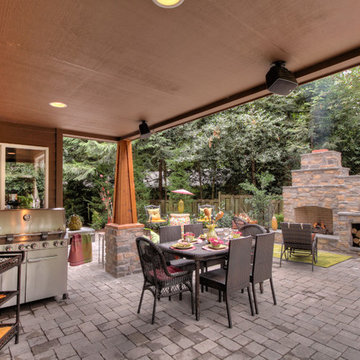
Paver Patio in outdoor living room Pizza oven, outdoor fireplace, outdoor living area. dining area, gas grill and chef station
На фото: двор в стиле рустика с зоной барбекю с
На фото: двор в стиле рустика с зоной барбекю с
Find the right local pro for your project
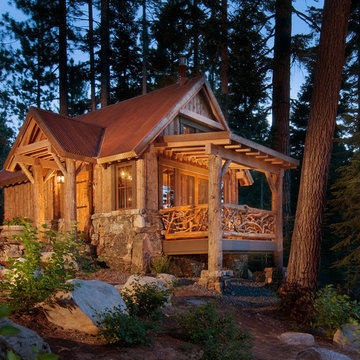
Photo by Asa Gilmore
Свежая идея для дизайна: деревянный дом из бревен в стиле рустика для охотников - отличное фото интерьера
Свежая идея для дизайна: деревянный дом из бревен в стиле рустика для охотников - отличное фото интерьера
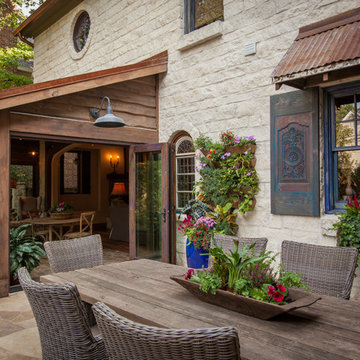
LAIR Architectural + Interior Photography
Источник вдохновения для домашнего уюта: двор в стиле рустика без защиты от солнца
Источник вдохновения для домашнего уюта: двор в стиле рустика без защиты от солнца
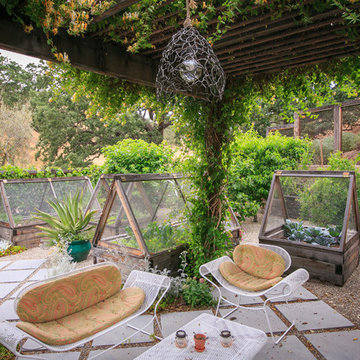
Joe Dodd
Источник вдохновения для домашнего уюта: двор в стиле рустика с мощением тротуарной плиткой
Источник вдохновения для домашнего уюта: двор в стиле рустика с мощением тротуарной плиткой
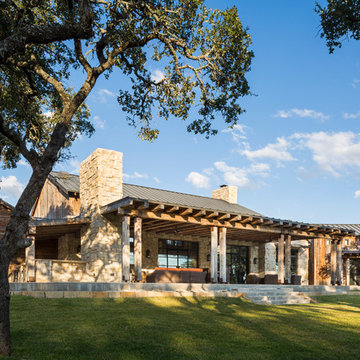
Andrew Pogue Photography
На фото: дом в стиле рустика с комбинированной облицовкой
На фото: дом в стиле рустика с комбинированной облицовкой
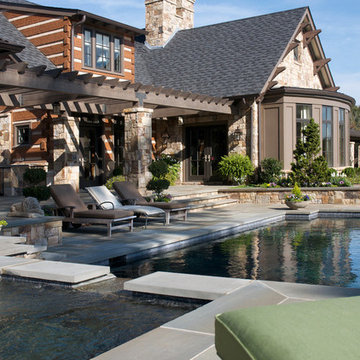
Идея дизайна: прямоугольный бассейн среднего размера на заднем дворе в стиле рустика с покрытием из каменной брусчатки и джакузи
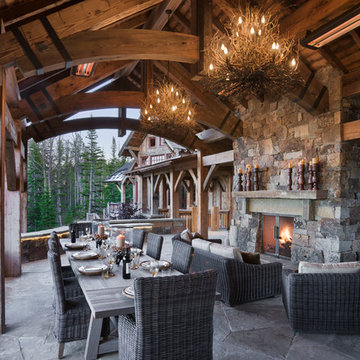
Roger Wade Studio
Пример оригинального дизайна: двор в стиле рустика с местом для костра и навесом
Пример оригинального дизайна: двор в стиле рустика с местом для костра и навесом
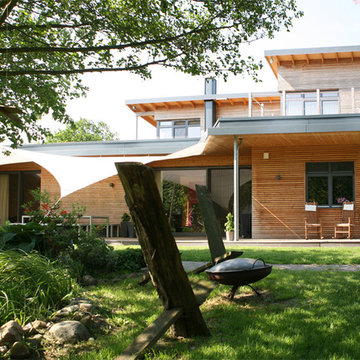
Anya Zuchold
Свежая идея для дизайна: большая терраса в стиле рустика с местом для костра и козырьком - отличное фото интерьера
Свежая идея для дизайна: большая терраса в стиле рустика с местом для костра и козырьком - отличное фото интерьера
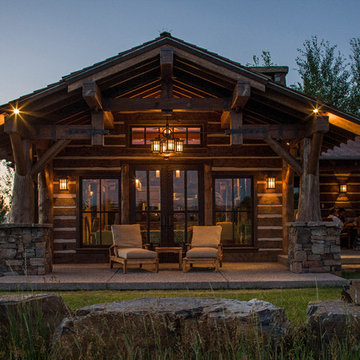
Идея дизайна: двор среднего размера на заднем дворе в стиле рустика с покрытием из бетонных плит, навесом и местом для костра
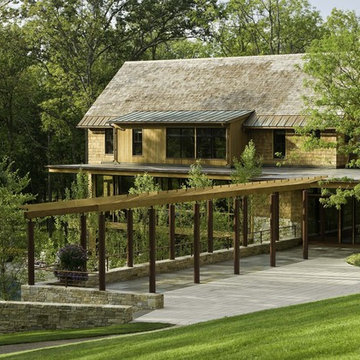
North Cove Residence
Shelburne, Vermont
We worked very closely with the architect to create a multi-generational home for grandparents, their daughter and 2 grandchildren providing both common and private outdoor space for both families. The 12.3 acre site sits facing north on the shore of Lake Champlain and has over 40 feet of grade change from the point of entry down to the lakeshore and contains many beautiful mature trees of hickory, maple, ash and butternut. The site offered opportunities to nestle the two houses into the slope, creating the ability for the architecture to step, providing a logical division of space for the two families to share. The landscape creates private areas for each family while also becoming the common fabric that knits the 2 households together. The natural terrain, sloping east to west, and the views to Lake Champlain became the basis for arranging volumes on the site. Working together the landscape architect and architect chose to locate the houses and outdoor spaces along an arc, emulating the shape of the adjacent bay. The eastern / uphill portion of the site contains a common entry point, pergola, auto court, garage and a one story residence for the grandparents. Given the northern climate this southwest facing alcove provided an ideal setting for pool, utilizing the west house and retaining wall to shield the lake breezes and extending the swimming season well into the fall.
Approximately one quarter of the site is classified as wetland and an even larger portion of the site is subject to seasonal flooding. The site program included a swimming pool, large outdoor terrace for entertaining, year-round access to the lakefront and an auto court large enough for guest parking and to serve as a place for grandchildren to ride bikes. In order to provide year-round access to the lake and not disrupt the natural movement of water, an elevated boardwalk was constructed of galvanized steel and cedar. The boardwalk extends the geometry of the lakeside terrace walls out to the lake, creating a sculptural division between natural wetland and lawn area.
Architect: Truex Cullins & Partners Architects
Image Credit: Westphalen Photography
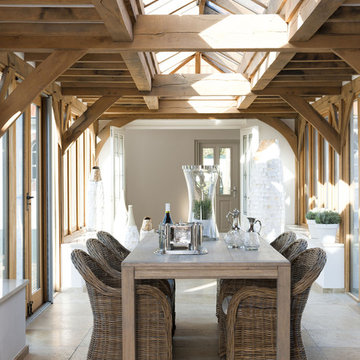
conservatory, table, chairs, wicker, wood, rattan, glass, rooflight
Пример оригинального дизайна: столовая в стиле рустика
Пример оригинального дизайна: столовая в стиле рустика
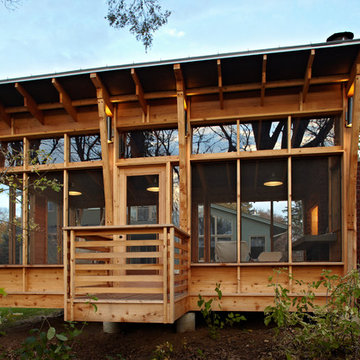
Photo Credit: George Heinrich
Идея дизайна: веранда в стиле рустика с настилом и защитой от солнца
Идея дизайна: веранда в стиле рустика с настилом и защитой от солнца
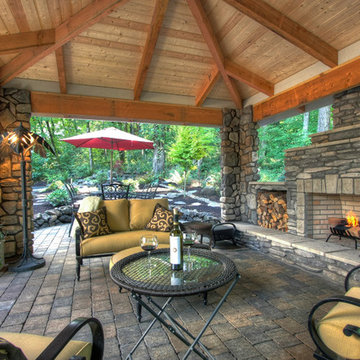
An elegant and functional sheltered courtyard with grand fireplace - an extension of indoor entertainment to outdoor entertainment - into the beautiful elements of nature. (outdoor fireplace, tongue and groove ceiling with exposed beams, paver patio, paver courtyard, natural stone retaining wall, umbrella dinning area, stone posts, natural landscaping, woodsy landscaping, wood boxes, seat wall, water feature, private sitting area, pond)
Стиль Рустика – квартиры и дома
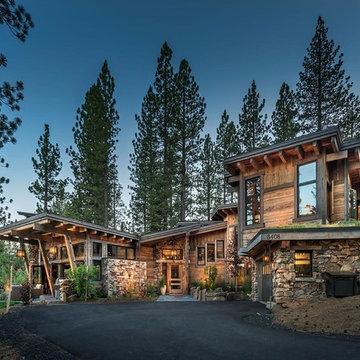
На фото: деревянный дом в стиле рустика с односкатной крышей
1



















