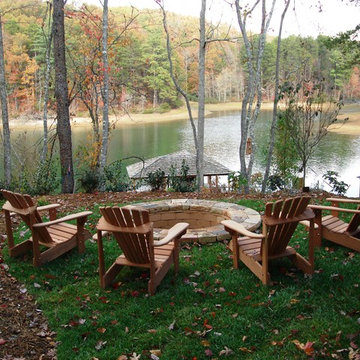Стиль Рустика – квартиры и дома
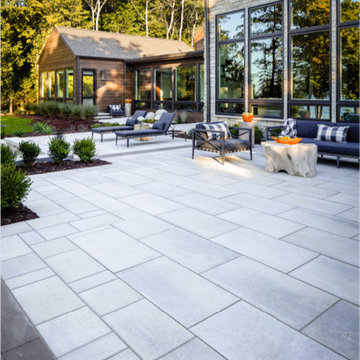
This project was designed with a custom patio using Blu Grande stones in shale grey to create a spacious outdoor seating area, a lounging area and a fire pit to gather around to enjoy warm evenings.
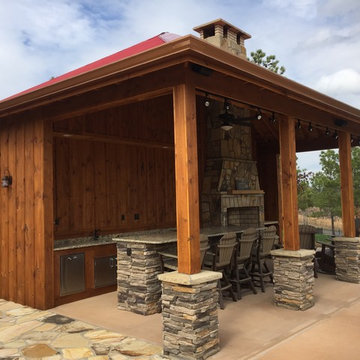
The perfect pool house. Has everything from storage, full bath with shower, fire place and bar.
Источник вдохновения для домашнего уюта: прямоугольный бассейн на заднем дворе в стиле рустика с домиком у бассейна и покрытием из бетонных плит
Источник вдохновения для домашнего уюта: прямоугольный бассейн на заднем дворе в стиле рустика с домиком у бассейна и покрытием из бетонных плит
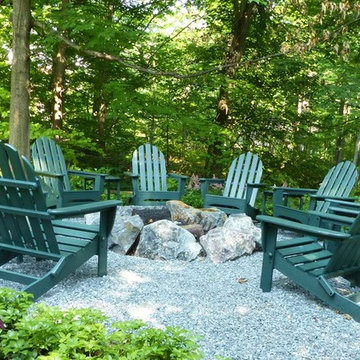
Seating for eight on the rustic green adirondack chairs. Fire pit is sunken into the earth and ringed with large granite boulders. Bluestone gravel adds to the rustic feel. Photo by Russell and Terra Jenkins
Find the right local pro for your project
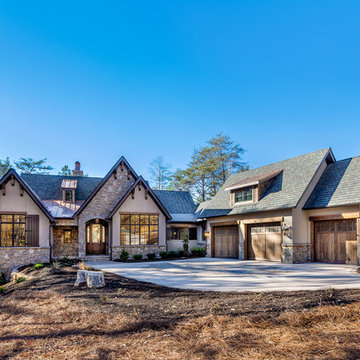
Inspiro 8
Пример оригинального дизайна: большой, двухэтажный, коричневый дом в стиле рустика с облицовкой из цементной штукатурки
Пример оригинального дизайна: большой, двухэтажный, коричневый дом в стиле рустика с облицовкой из цементной штукатурки
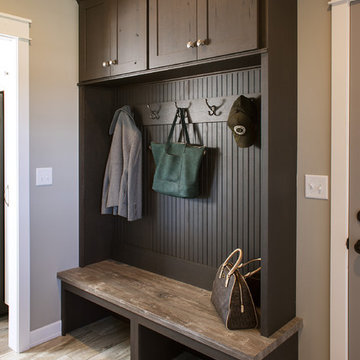
На фото: тамбур среднего размера в стиле рустика с бежевыми стенами, светлым паркетным полом и бежевым полом с

Stair | Custom home Studio of LS3P ASSOCIATES LTD. | Photo by Inspiro8 Studio.
На фото: большая прямая лестница в стиле рустика с деревянными ступенями и перилами из тросов без подступенок с
На фото: большая прямая лестница в стиле рустика с деревянными ступенями и перилами из тросов без подступенок с
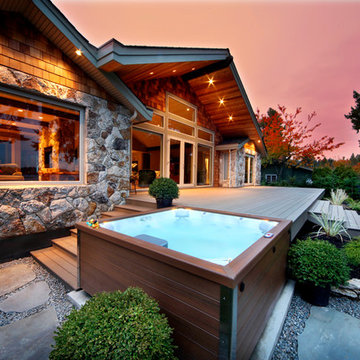
На фото: маленький наземный, прямоугольный бассейн на заднем дворе в стиле рустика с джакузи и настилом для на участке и в саду с
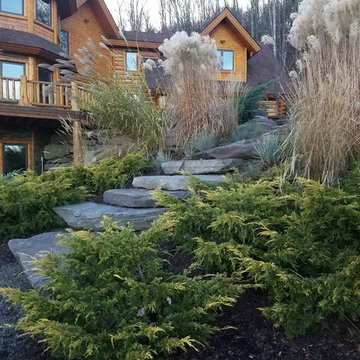
The golden junipers have grown into the point where their graceful arms are almost touching and starting to create the desired effect.
На фото: большой тенистый участок и сад на склоне в стиле рустика с садовой дорожкой или калиткой и покрытием из каменной брусчатки
На фото: большой тенистый участок и сад на склоне в стиле рустика с садовой дорожкой или калиткой и покрытием из каменной брусчатки

This charming European-inspired home juxtaposes old-world architecture with more contemporary details. The exterior is primarily comprised of granite stonework with limestone accents. The stair turret provides circulation throughout all three levels of the home, and custom iron windows afford expansive lake and mountain views. The interior features custom iron windows, plaster walls, reclaimed heart pine timbers, quartersawn oak floors and reclaimed oak millwork.

Стильный дизайн: большая угловая кухня в стиле рустика с с полувстраиваемой мойкой (с передним бортиком), фасадами с выступающей филенкой, искусственно-состаренными фасадами, коричневым фартуком, техникой под мебельный фасад, темным паркетным полом, островом, столешницей из меди и двухцветным гарнитуром - последний тренд
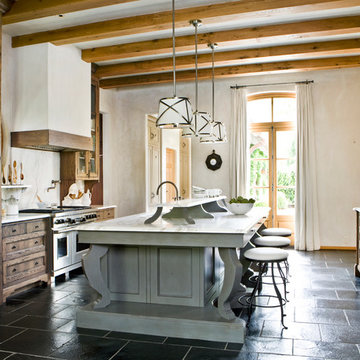
Photography by Erica George Dines
Свежая идея для дизайна: кухня в стиле рустика - отличное фото интерьера
Свежая идея для дизайна: кухня в стиле рустика - отличное фото интерьера

Interior Designer: Allard & Roberts Interior Design, Inc.
Builder: Glennwood Custom Builders
Architect: Con Dameron
Photographer: Kevin Meechan
Doors: Sun Mountain
Cabinetry: Advance Custom Cabinetry
Countertops & Fireplaces: Mountain Marble & Granite
Window Treatments: Blinds & Designs, Fletcher NC

Located in Whitefish, Montana near one of our nation’s most beautiful national parks, Glacier National Park, Great Northern Lodge was designed and constructed with a grandeur and timelessness that is rarely found in much of today’s fast paced construction practices. Influenced by the solid stacked masonry constructed for Sperry Chalet in Glacier National Park, Great Northern Lodge uniquely exemplifies Parkitecture style masonry. The owner had made a commitment to quality at the onset of the project and was adamant about designating stone as the most dominant material. The criteria for the stone selection was to be an indigenous stone that replicated the unique, maroon colored Sperry Chalet stone accompanied by a masculine scale. Great Northern Lodge incorporates centuries of gained knowledge on masonry construction with modern design and construction capabilities and will stand as one of northern Montana’s most distinguished structures for centuries to come.
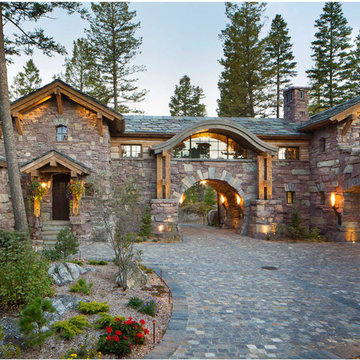
Located in Whitefish, Montana near one of our nation’s most beautiful national parks, Glacier National Park, Great Northern Lodge was designed and constructed with a grandeur and timelessness that is rarely found in much of today’s fast paced construction practices. Influenced by the solid stacked masonry constructed for Sperry Chalet in Glacier National Park, Great Northern Lodge uniquely exemplifies Parkitecture style masonry. The owner had made a commitment to quality at the onset of the project and was adamant about designating stone as the most dominant material. The criteria for the stone selection was to be an indigenous stone that replicated the unique, maroon colored Sperry Chalet stone accompanied by a masculine scale. Great Northern Lodge incorporates centuries of gained knowledge on masonry construction with modern design and construction capabilities and will stand as one of northern Montana’s most distinguished structures for centuries to come.
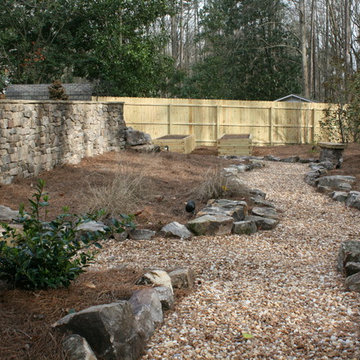
Backyard garden area with stone lined pebble path and Daco Real Stone Veneer wall
На фото: большой летний регулярный сад на заднем дворе в стиле рустика с дорожками, полуденной тенью и покрытием из гальки
На фото: большой летний регулярный сад на заднем дворе в стиле рустика с дорожками, полуденной тенью и покрытием из гальки
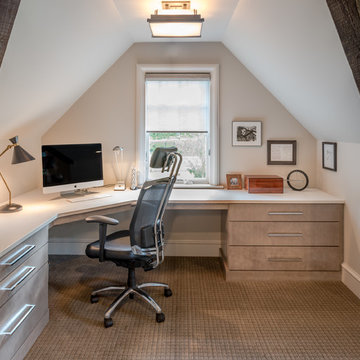
Angle Eye Photography
Идея дизайна: рабочее место в стиле рустика с белыми стенами, ковровым покрытием и встроенным рабочим столом
Идея дизайна: рабочее место в стиле рустика с белыми стенами, ковровым покрытием и встроенным рабочим столом
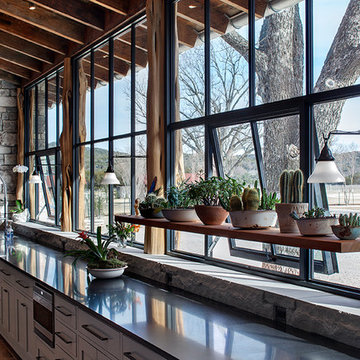
Rehme Steel Windows & Doors
Don B. McDonald, Architect
TMD Builders
Thomas McConnell Photography
Свежая идея для дизайна: параллельная кухня в стиле рустика с с полувстраиваемой мойкой (с передним бортиком), серыми фасадами, техникой из нержавеющей стали, паркетным полом среднего тона и островом - отличное фото интерьера
Свежая идея для дизайна: параллельная кухня в стиле рустика с с полувстраиваемой мойкой (с передним бортиком), серыми фасадами, техникой из нержавеющей стали, паркетным полом среднего тона и островом - отличное фото интерьера
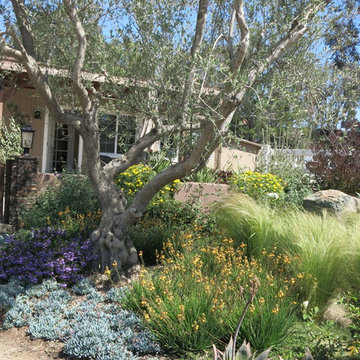
Свежая идея для дизайна: летний засухоустойчивый сад среднего размера на переднем дворе в стиле рустика с полуденной тенью и покрытием из гравия - отличное фото интерьера
Стиль Рустика – квартиры и дома
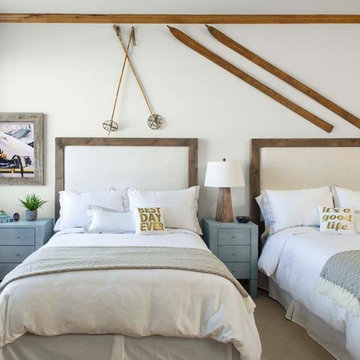
На фото: гостевая спальня (комната для гостей): освещение в стиле рустика с белыми стенами и ковровым покрытием без камина с
8



















