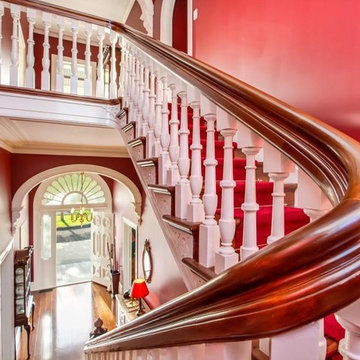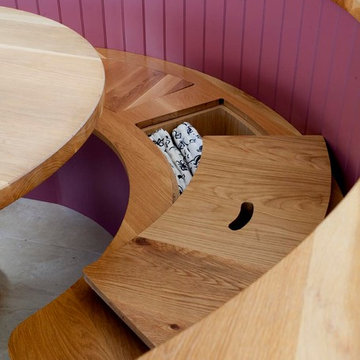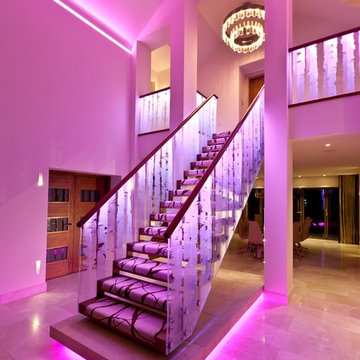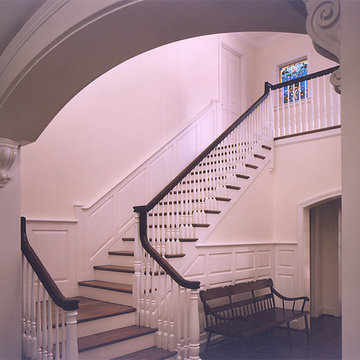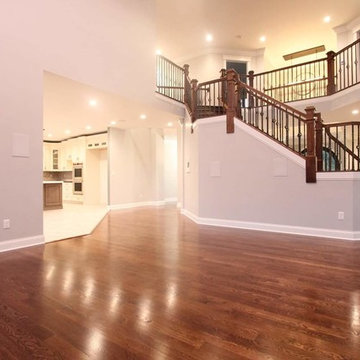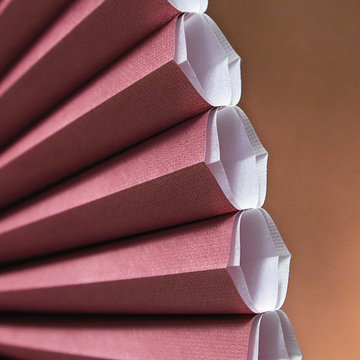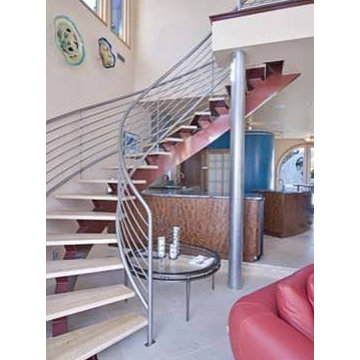Розовая лестница в классическом стиле – фото дизайна интерьера
Сортировать:
Бюджет
Сортировать:Популярное за сегодня
1 - 20 из 44 фото
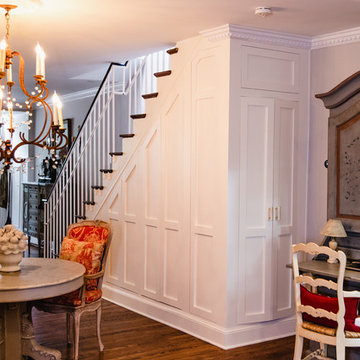
In a row home on in the Capitol Hill neighborhood of Washington DC needed a convenient place for their laundry room without taking up highly sought after square footage. Amish custom millwork and cabinets was used to design a hidden laundry room tucked beneath the existing stairs. Custom doors hide away a pair of laundry appliances, a wood countertop, and a reach in coat closet.
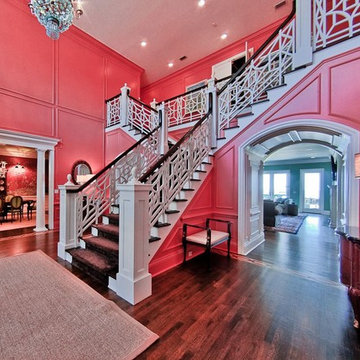
Свежая идея для дизайна: огромная угловая лестница в классическом стиле с ступенями с ковровым покрытием, ковровыми подступенками и деревянными перилами - отличное фото интерьера
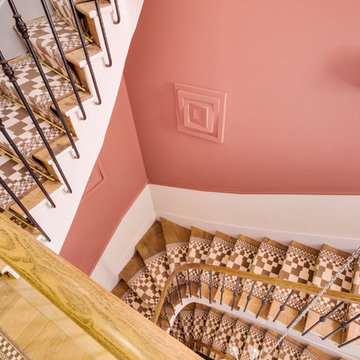
Installation tapis d'escalier sur 4 étages avec palier, posé sur thibaude, cousu à la main dans les angles à 90° et virage Mr Fournier pierre
На фото: лестница в классическом стиле с
На фото: лестница в классическом стиле с
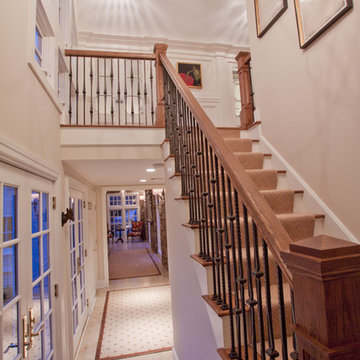
A relaxing place, with a mountain escape feel, but without the commute.This is a perfect place to spend your Friday evening after a hectic week.
Свежая идея для дизайна: прямая лестница среднего размера в классическом стиле с деревянными ступенями и крашенными деревянными подступенками - отличное фото интерьера
Свежая идея для дизайна: прямая лестница среднего размера в классическом стиле с деревянными ступенями и крашенными деревянными подступенками - отличное фото интерьера
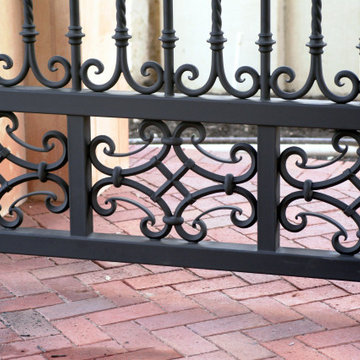
Источник вдохновения для домашнего уюта: прямая лестница среднего размера в классическом стиле с ступенями из плитки, подступенками из плитки и металлическими перилами
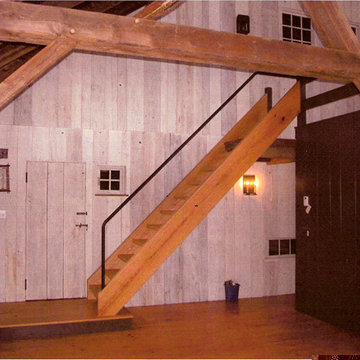
Antique barn was relocated to site for workshop, exercise room, guest suite and garage. Guest suite is in upper level with sleeping loft
Пример оригинального дизайна: лестница в классическом стиле
Пример оригинального дизайна: лестница в классическом стиле
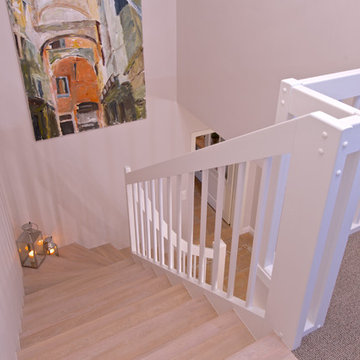
Свежая идея для дизайна: изогнутая лестница среднего размера в классическом стиле с крашенными деревянными ступенями, крашенными деревянными подступенками и деревянными перилами - отличное фото интерьера
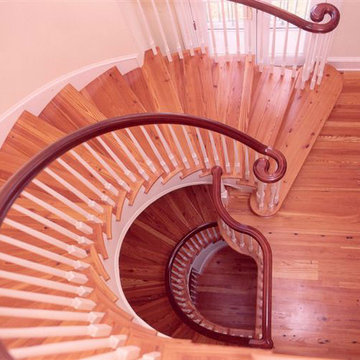
The Americal spirit of endurance is truly told in the character of this antique Naily Heart.
This style has small to medium-size nail holes that are found in the top layers of large timbers that were used in the cotton warehouses of the South.
The rich patina of NAILY HEART® makes this a special style for paneling as well as flooring.
A 3% overage is guaranteed.
Made from 100% reclaimed pine.
Many small nail holes size #16 or smaller.
95-100% dense grained heartwood.
Small, tight knots no larger than 1.5" in diameter.
Random lengths between 1' and 12' with an average between 3' and 6'.
Offset tongue and groove with pre-squared ends.
All orders are bundled in separate widths and lengths prior to shipping.
Professionally packed in nestled bundles.
Every piece of flooring guaranteed 100% defect free.
All of our floors are made from kiln dried stock which averages 8% moisture content.
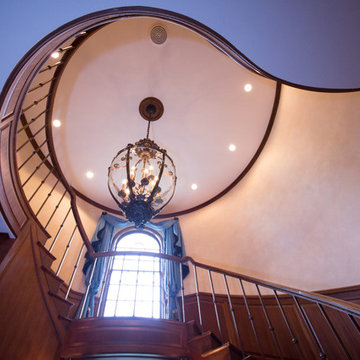
Стильный дизайн: огромная лестница в классическом стиле - последний тренд
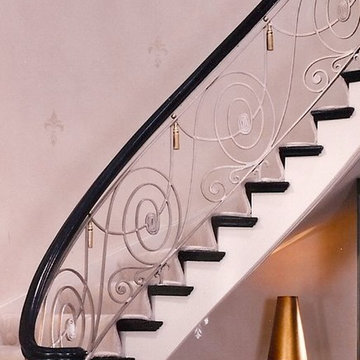
Gilded foyer.
Свежая идея для дизайна: лестница в классическом стиле - отличное фото интерьера
Свежая идея для дизайна: лестница в классическом стиле - отличное фото интерьера
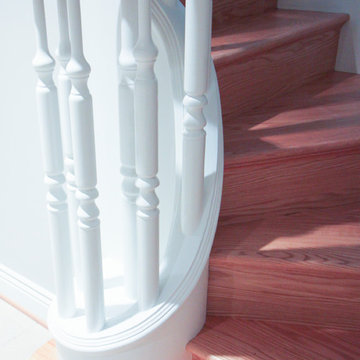
A prestigious builder in the metropolitan DC area has been trusting us since 2010 to design, build and install his clients' custom staircases; in this particular project we were able to create the perfect match for this old-world influenced-luxury townhome (near Marymount University & Washington Golf and Country Club). As soon as the main door opens you can enjoy this magnificent freestanding-180 degree structure blending nicely with the home's opulent millwork and handsome architectural details (painted stringers, read oak treads and risers, drum-style volute system, and painted-wooden balusters). CSC © 1976-2020 Century Stair Company. All rights reserved.
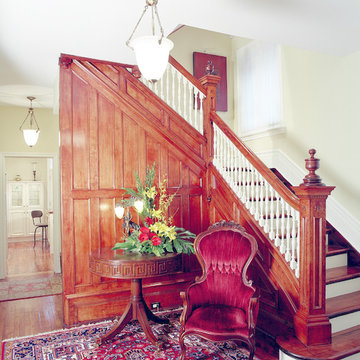
Gordon King
Свежая идея для дизайна: лестница в классическом стиле - отличное фото интерьера
Свежая идея для дизайна: лестница в классическом стиле - отличное фото интерьера
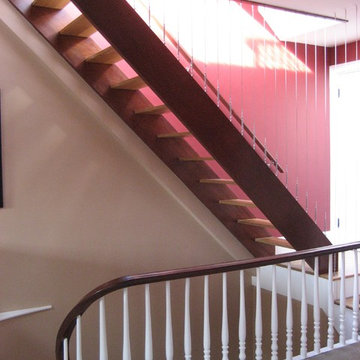
Custom built African mahogany staircase with stainless steel wire rails leading to new roof deck. Project was the full renovation, restoration and conversion of a 5 floor 2 family into a single family with a roof deck.
Розовая лестница в классическом стиле – фото дизайна интерьера
1
