Розовая кухня с фасадами с декоративным кантом – фото дизайна интерьера
Сортировать:
Бюджет
Сортировать:Популярное за сегодня
1 - 20 из 56 фото
1 из 3
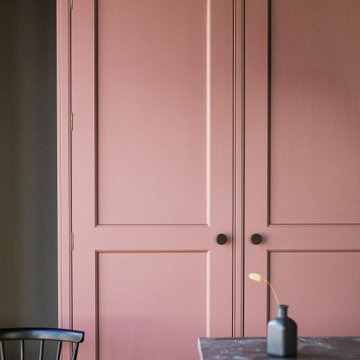
На фото: отдельная, угловая кухня среднего размера в классическом стиле с с полувстраиваемой мойкой (с передним бортиком), фасадами с декоративным кантом, розовыми фасадами, мраморной столешницей, фартуком из мрамора, черной техникой, полом из известняка, островом, серым полом и серой столешницей с
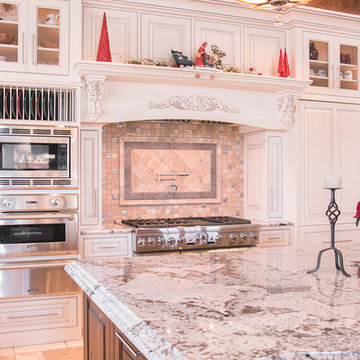
Пример оригинального дизайна: угловая кухня с фасадами с декоративным кантом, белыми фасадами и островом
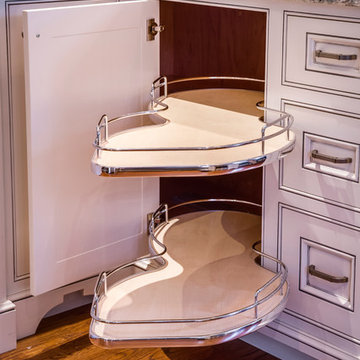
Свежая идея для дизайна: п-образная кухня среднего размера в классическом стиле с обеденным столом, врезной мойкой, фасадами с декоративным кантом, белыми фасадами, гранитной столешницей, техникой из нержавеющей стали, темным паркетным полом и коричневым полом - отличное фото интерьера

На фото: п-образная кухня в классическом стиле с обеденным столом, врезной мойкой, фасадами с декоративным кантом, белыми фасадами, серым фартуком, фартуком из каменной плиты, техникой из нержавеющей стали, паркетным полом среднего тона, островом, коричневым полом, серой столешницей и эркером с
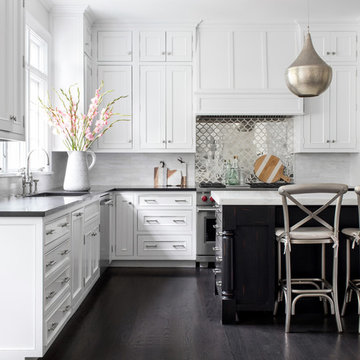
photography: raquel langworthy
На фото: угловая кухня в морском стиле с белыми фасадами, фартуком цвета металлик, фартуком из металлической плитки, техникой из нержавеющей стали, темным паркетным полом, островом, черной столешницей, фасадами с декоративным кантом и мойкой у окна с
На фото: угловая кухня в морском стиле с белыми фасадами, фартуком цвета металлик, фартуком из металлической плитки, техникой из нержавеющей стали, темным паркетным полом, островом, черной столешницей, фасадами с декоративным кантом и мойкой у окна с

Пример оригинального дизайна: маленькая угловая, отдельная кухня в стиле неоклассика (современная классика) с накладной мойкой, зелеными фасадами, разноцветным фартуком, серым полом, серой столешницей, фасадами с декоративным кантом и обоями на стенах без острова для на участке и в саду
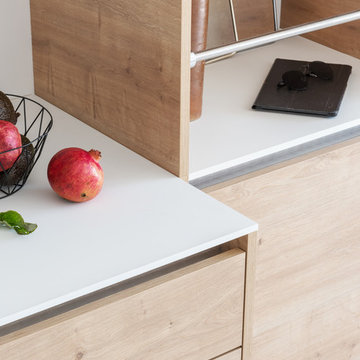
Détail du décroché entre la zone de travail et la zone de rangement.
Crédit photo: Germain Herriau
Direction artistique et stylisme: Aurélie Lesage
Accessoires et mobilier: Espace Boutique MIRA, Dodé, Atelier du Petit Parc, Valérie Menuet, Laura Orlhiac, Arcam Glass
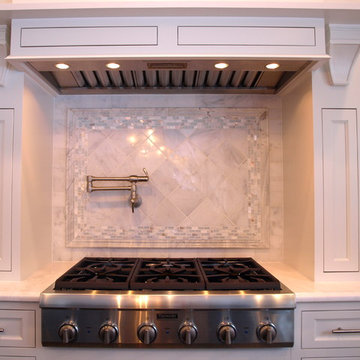
The tiled backsplash of this kitchen oven gives it a beautiful and sparkly touch
На фото: большая угловая кухня-гостиная в стиле неоклассика (современная классика) с врезной мойкой, фасадами с декоративным кантом, белыми фасадами, мраморной столешницей, серым фартуком, фартуком из каменной плитки, техникой из нержавеющей стали, темным паркетным полом и островом с
На фото: большая угловая кухня-гостиная в стиле неоклассика (современная классика) с врезной мойкой, фасадами с декоративным кантом, белыми фасадами, мраморной столешницей, серым фартуком, фартуком из каменной плитки, техникой из нержавеющей стали, темным паркетным полом и островом с

This white-on-white kitchen design has a transitional style and incorporates beautiful clean lines. It features a Personal Paint Match finish on the Kitchen Island matched to Sherwin-Williams "Threshold Taupe" SW7501 and a mix of light tan paint and vibrant orange décor. These colors really pop out on the “white canvas” of this design. The designer chose a beautiful combination of white Dura Supreme cabinetry (in "Classic White" paint), white subway tile backsplash, white countertops, white trim, and a white sink. The built-in breakfast nook (L-shaped banquette bench seating) attached to the kitchen island was the perfect choice to give this kitchen seating for entertaining and a kitchen island that will still have free counter space while the homeowner entertains.
Design by Studio M Kitchen & Bath, Plymouth, Minnesota.
Request a FREE Dura Supreme Brochure Packet:
https://www.durasupreme.com/request-brochures/
Find a Dura Supreme Showroom near you today:
https://www.durasupreme.com/request-brochures
Want to become a Dura Supreme Dealer? Go to:
https://www.durasupreme.com/become-a-cabinet-dealer-request-form/

Источник вдохновения для домашнего уюта: большая п-образная кухня-гостиная в стиле неоклассика (современная классика) с одинарной мойкой, фасадами с декоративным кантом, белыми фасадами, столешницей из кварцевого агломерата, белым фартуком, фартуком из керамической плитки, техникой из нержавеющей стали, темным паркетным полом, островом, коричневым полом, белой столешницей и многоуровневым потолком
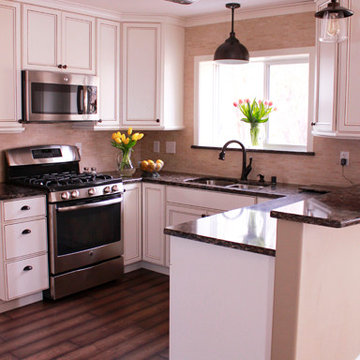
Kathryn Wierzbicki
На фото: маленькая отдельная, п-образная кухня в стиле неоклассика (современная классика) с врезной мойкой, фасадами с декоративным кантом, белыми фасадами, столешницей из кварцита, бежевым фартуком, техникой из нержавеющей стали и темным паркетным полом для на участке и в саду с
На фото: маленькая отдельная, п-образная кухня в стиле неоклассика (современная классика) с врезной мойкой, фасадами с декоративным кантом, белыми фасадами, столешницей из кварцита, бежевым фартуком, техникой из нержавеющей стали и темным паркетным полом для на участке и в саду с

When Cummings Architects first met with the owners of this understated country farmhouse, the building’s layout and design was an incoherent jumble. The original bones of the building were almost unrecognizable. All of the original windows, doors, flooring, and trims – even the country kitchen – had been removed. Mathew and his team began a thorough design discovery process to find the design solution that would enable them to breathe life back into the old farmhouse in a way that acknowledged the building’s venerable history while also providing for a modern living by a growing family.
The redesign included the addition of a new eat-in kitchen, bedrooms, bathrooms, wrap around porch, and stone fireplaces. To begin the transforming restoration, the team designed a generous, twenty-four square foot kitchen addition with custom, farmers-style cabinetry and timber framing. The team walked the homeowners through each detail the cabinetry layout, materials, and finishes. Salvaged materials were used and authentic craftsmanship lent a sense of place and history to the fabric of the space.
The new master suite included a cathedral ceiling showcasing beautifully worn salvaged timbers. The team continued with the farm theme, using sliding barn doors to separate the custom-designed master bath and closet. The new second-floor hallway features a bold, red floor while new transoms in each bedroom let in plenty of light. A summer stair, detailed and crafted with authentic details, was added for additional access and charm.
Finally, a welcoming farmer’s porch wraps around the side entry, connecting to the rear yard via a gracefully engineered grade. This large outdoor space provides seating for large groups of people to visit and dine next to the beautiful outdoor landscape and the new exterior stone fireplace.
Though it had temporarily lost its identity, with the help of the team at Cummings Architects, this lovely farmhouse has regained not only its former charm but also a new life through beautifully integrated modern features designed for today’s family.
Photo by Eric Roth

Beaded inset cabinets were used in this kitchen. White cabinets with a grey glaze add depth and warmth. An accent tile was used behind the 48" dual fuel wolf range and paired with a 3x6 subway tile.
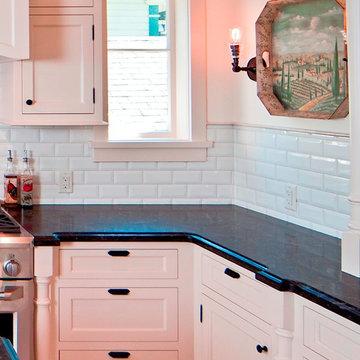
Traditional carved toekick detail on kitchen cabinets
На фото: отдельная, угловая кухня среднего размера в классическом стиле с с полувстраиваемой мойкой (с передним бортиком), фасадами с декоративным кантом, бежевыми фасадами, столешницей из кварцевого агломерата, разноцветным фартуком, фартуком из плитки кабанчик, техникой из нержавеющей стали, полом из керамической плитки и островом с
На фото: отдельная, угловая кухня среднего размера в классическом стиле с с полувстраиваемой мойкой (с передним бортиком), фасадами с декоративным кантом, бежевыми фасадами, столешницей из кварцевого агломерата, разноцветным фартуком, фартуком из плитки кабанчик, техникой из нержавеющей стали, полом из керамической плитки и островом с
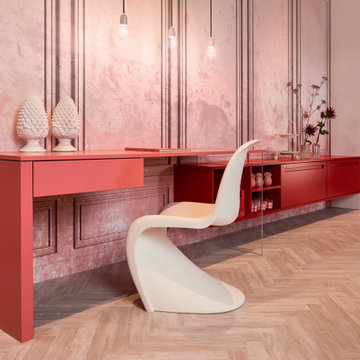
Création d'un espace bureau en continuité de la cuisine. Une pièce à vivre spacieuse et multifonctions.
Идея дизайна: большая прямая кухня в стиле кантри с обеденным столом, одинарной мойкой, фасадами с декоративным кантом, красными фасадами, столешницей из кварцита, розовым фартуком, черной техникой, светлым паркетным полом, островом, бежевым полом и белой столешницей
Идея дизайна: большая прямая кухня в стиле кантри с обеденным столом, одинарной мойкой, фасадами с декоративным кантом, красными фасадами, столешницей из кварцита, розовым фартуком, черной техникой, светлым паркетным полом, островом, бежевым полом и белой столешницей
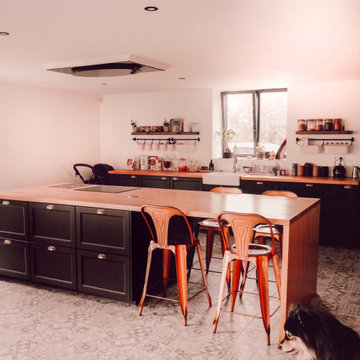
На фото: большая параллельная кухня-гостиная в современном стиле с с полувстраиваемой мойкой (с передним бортиком), фасадами с декоративным кантом, черными фасадами, деревянной столешницей, техникой под мебельный фасад, полом из цементной плитки, островом, серым полом и коричневой столешницей с
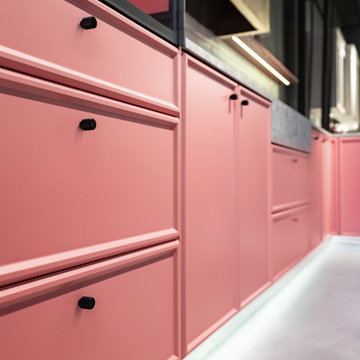
К форме фасада модели подходят практически любые цвета и сочетания с мебельными ручками, как классическими, так и современными.
В идею стиля модели можно отнести абсолютно разные варианты остекления и витражей.
Forma всегда будет разной и индивидуальной, как наша любимая Москва.
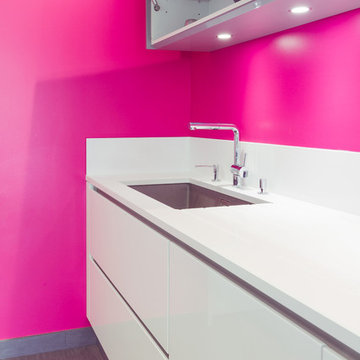
Стильный дизайн: большая угловая кухня-гостиная в стиле модернизм с монолитной мойкой, фасадами с декоративным кантом, белыми фасадами, гранитной столешницей, белым фартуком, полом из керамической плитки, двумя и более островами, серым полом и серой столешницей - последний тренд
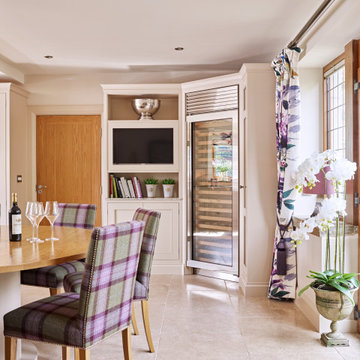
This kitchen features many high-end appliances, including microwave, induction hob, induction wok, oven, warming drawer, sous chef drawer, combination steam oven, and dishwasher, all by Miele. Perfect cooking and cleaning results every time with such extraordinary technology.
The beautiful appliance in this photo is the Sub-Zero Wine Refrigerator (ICBWS30/S/TH-RH) and it is capable of housing 147 bottles of wine! Perfect for when catering to large parties of friends and family. The adjoining cabinetry features a variation of storage options, including an integrated television and some open shelving for display-worthy items.
The pedestal table and upholstered dining chairs here are also part of The Secret Drawer's freestanding furniture collection. Chairs are upholstered in Abraham Moon & Sons fabric, and match the colour scheme of the curtains in Jab Anstoetz fabric.
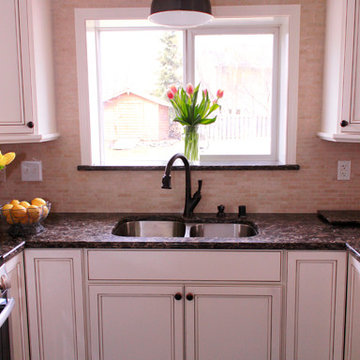
Kathryn Wierzbicki
На фото: маленькая отдельная, п-образная кухня в стиле неоклассика (современная классика) с врезной мойкой, фасадами с декоративным кантом, белыми фасадами, столешницей из кварцита, бежевым фартуком, техникой из нержавеющей стали и темным паркетным полом для на участке и в саду
На фото: маленькая отдельная, п-образная кухня в стиле неоклассика (современная классика) с врезной мойкой, фасадами с декоративным кантом, белыми фасадами, столешницей из кварцита, бежевым фартуком, техникой из нержавеющей стали и темным паркетным полом для на участке и в саду
Розовая кухня с фасадами с декоративным кантом – фото дизайна интерьера
1