Розовая гостиная с панелями на части стены – фото дизайна интерьера
Сортировать:
Бюджет
Сортировать:Популярное за сегодня
1 - 13 из 13 фото
1 из 3
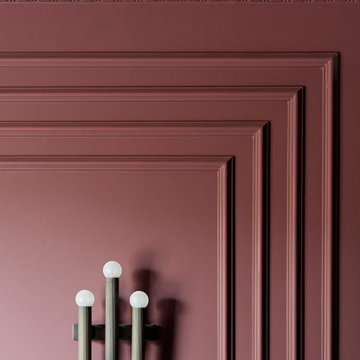
Living room painted in Farrow + Ball Brinjal. Custom wall paneling detail and original Victorian crown molding.
Источник вдохновения для домашнего уюта: гостиная комната в викторианском стиле с красными стенами и панелями на части стены
Источник вдохновения для домашнего уюта: гостиная комната в викторианском стиле с красными стенами и панелями на части стены

Original KAWS sculptures are placed in the corner of this expansive great room / living room of this Sarasota Vue penthouse build-out overlooking Sarasota Bay. The great room's pink sofa is much like a bright garden flower, and the custom-dyed feathers on the dining room chandelier add to the outdoor motif of the Italian garden design.

The brief for this project involved a full house renovation, and extension to reconfigure the ground floor layout. To maximise the untapped potential and make the most out of the existing space for a busy family home.
When we spoke with the homeowner about their project, it was clear that for them, this wasn’t just about a renovation or extension. It was about creating a home that really worked for them and their lifestyle. We built in plenty of storage, a large dining area so they could entertain family and friends easily. And instead of treating each space as a box with no connections between them, we designed a space to create a seamless flow throughout.
A complete refurbishment and interior design project, for this bold and brave colourful client. The kitchen was designed and all finishes were specified to create a warm modern take on a classic kitchen. Layered lighting was used in all the rooms to create a moody atmosphere. We designed fitted seating in the dining area and bespoke joinery to complete the look. We created a light filled dining space extension full of personality, with black glazing to connect to the garden and outdoor living.
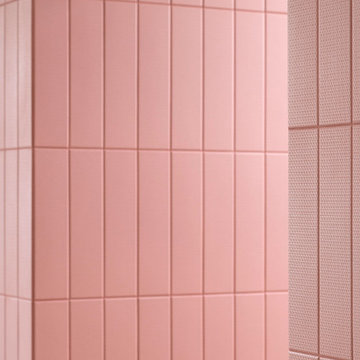
Foto: Federico Villa
Свежая идея для дизайна: большая двухуровневая комната для игр с белыми стенами, светлым паркетным полом, горизонтальным камином, фасадом камина из камня, скрытым телевизором и панелями на части стены - отличное фото интерьера
Свежая идея для дизайна: большая двухуровневая комната для игр с белыми стенами, светлым паркетным полом, горизонтальным камином, фасадом камина из камня, скрытым телевизором и панелями на части стены - отличное фото интерьера

The architecture and layout of the dining room and living room in this Sarasota Vue penthouse has an Italian garden theme as if several buildings are stacked next to each other where each surface is unique in texture and color.

The main family room for the farmhouse. Historically accurate colonial designed paneling and reclaimed wood beams are prominent in the space, along with wide oak planks floors and custom made historical windows with period glass add authenticity to the design.
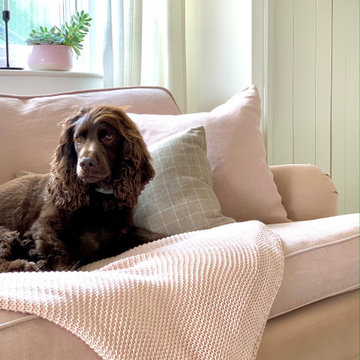
Lymington Interior Designer
Источник вдохновения для домашнего уюта: гостиная комната среднего размера с белыми стенами, светлым паркетным полом, фасадом камина из дерева, отдельно стоящим телевизором, зоной отдыха и панелями на части стены
Источник вдохновения для домашнего уюта: гостиная комната среднего размера с белыми стенами, светлым паркетным полом, фасадом камина из дерева, отдельно стоящим телевизором, зоной отдыха и панелями на части стены
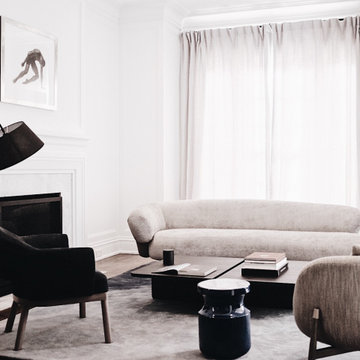
Источник вдохновения для домашнего уюта: серо-белая гостиная комната среднего размера в стиле неоклассика (современная классика) с темным паркетным полом, камином, любым фасадом камина, панелями на части стены и ковром на полу
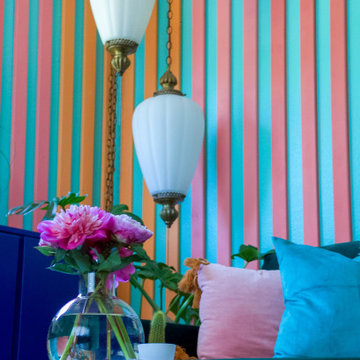
A bright and colorful eclectic living space with elements of mid-century design as well as tropical pops and lots of plants. Featuring vintage lighting salvaged from a preserved 1960's home in Palm Springs hanging in front of a custom designed slatted feature wall. Custom art from a local San Diego artist is paired with a signed print from the artist SHAG. The sectional is custom made in an evergreen velvet. Hand painted floating cabinets and bookcases feature tropical wallpaper backing. An art tv displays a variety of curated works throughout the year.
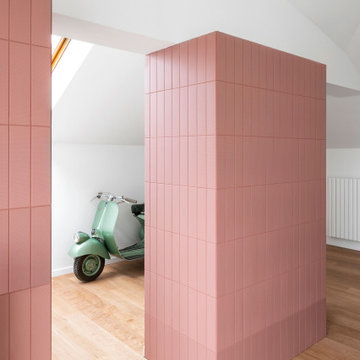
Foto: Federico Villa
Идея дизайна: большая двухуровневая комната для игр с белыми стенами, светлым паркетным полом, горизонтальным камином, фасадом камина из камня, скрытым телевизором и панелями на части стены
Идея дизайна: большая двухуровневая комната для игр с белыми стенами, светлым паркетным полом, горизонтальным камином, фасадом камина из камня, скрытым телевизором и панелями на части стены

The architecture and layout of the dining room and great room in this Sarasota Vue penthouse has an Italian garden theme as if several buildings are stacked next to each other where each surface is unique in texture and color.

The brief for this project involved a full house renovation, and extension to reconfigure the ground floor layout. To maximise the untapped potential and make the most out of the existing space for a busy family home.
When we spoke with the homeowner about their project, it was clear that for them, this wasn’t just about a renovation or extension. It was about creating a home that really worked for them and their lifestyle. We built in plenty of storage, a large dining area so they could entertain family and friends easily. And instead of treating each space as a box with no connections between them, we designed a space to create a seamless flow throughout.
A complete refurbishment and interior design project, for this bold and brave colourful client. The kitchen was designed and all finishes were specified to create a warm modern take on a classic kitchen. Layered lighting was used in all the rooms to create a moody atmosphere. We designed fitted seating in the dining area and bespoke joinery to complete the look. We created a light filled dining space extension full of personality, with black glazing to connect to the garden and outdoor living.

The brief for this project involved a full house renovation, and extension to reconfigure the ground floor layout. To maximise the untapped potential and make the most out of the existing space for a busy family home.
When we spoke with the homeowner about their project, it was clear that for them, this wasn’t just about a renovation or extension. It was about creating a home that really worked for them and their lifestyle. We built in plenty of storage, a large dining area so they could entertain family and friends easily. And instead of treating each space as a box with no connections between them, we designed a space to create a seamless flow throughout.
A complete refurbishment and interior design project, for this bold and brave colourful client. The kitchen was designed and all finishes were specified to create a warm modern take on a classic kitchen. Layered lighting was used in all the rooms to create a moody atmosphere. We designed fitted seating in the dining area and bespoke joinery to complete the look. We created a light filled dining space extension full of personality, with black glazing to connect to the garden and outdoor living.
Розовая гостиная с панелями на части стены – фото дизайна интерьера
1

