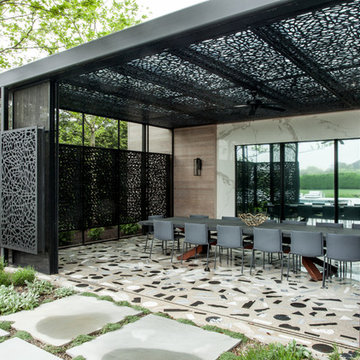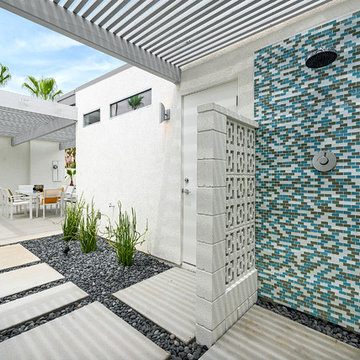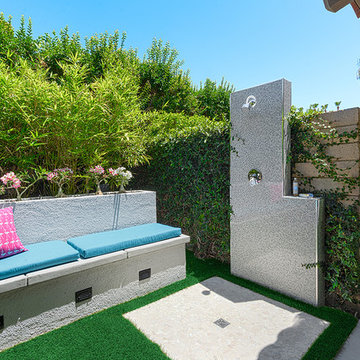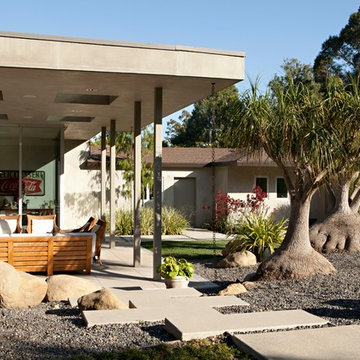Стиль Ретро – квартиры и дома

Пример оригинального дизайна: пергола во дворе частного дома на заднем дворе в стиле ретро с покрытием из бетонных плит
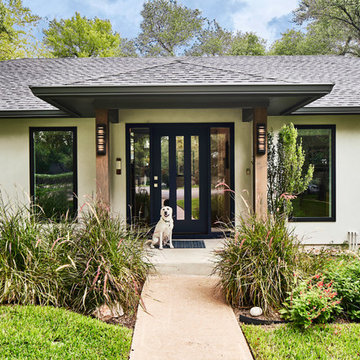
photo credit Matthew Niemann
Идея дизайна: большой, одноэтажный, серый частный загородный дом в стиле ретро с облицовкой из цементной штукатурки, вальмовой крышей и крышей из гибкой черепицы
Идея дизайна: большой, одноэтажный, серый частный загородный дом в стиле ретро с облицовкой из цементной штукатурки, вальмовой крышей и крышей из гибкой черепицы
Find the right local pro for your project
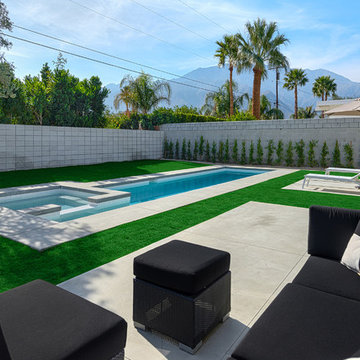
renovated Midcentury Home designed by noted Architect Hugh Kaptur, AIA in 1960.
Идея дизайна: спортивный бассейн в стиле ретро с забором
Идея дизайна: спортивный бассейн в стиле ретро с забором
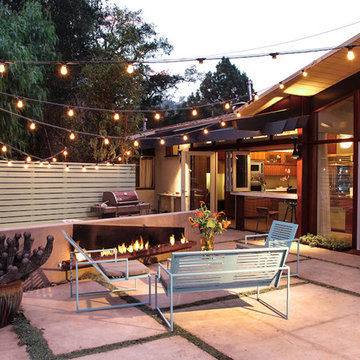
Photo credit: Ryan Goldman, Jennifer Roberts, Eric Doolin
Свежая идея для дизайна: двор на заднем дворе в стиле ретро - отличное фото интерьера
Свежая идея для дизайна: двор на заднем дворе в стиле ретро - отличное фото интерьера
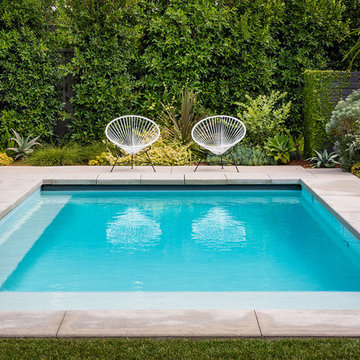
Richard Bloom
Свежая идея для дизайна: прямоугольный бассейн на заднем дворе в стиле ретро с покрытием из бетонных плит - отличное фото интерьера
Свежая идея для дизайна: прямоугольный бассейн на заднем дворе в стиле ретро с покрытием из бетонных плит - отличное фото интерьера

Eichler in Marinwood - At the larger scale of the property existed a desire to soften and deepen the engagement between the house and the street frontage. As such, the landscaping palette consists of textures chosen for subtlety and granularity. Spaces are layered by way of planting, diaphanous fencing and lighting. The interior engages the front of the house by the insertion of a floor to ceiling glazing at the dining room.
Jog-in path from street to house maintains a sense of privacy and sequential unveiling of interior/private spaces. This non-atrium model is invested with the best aspects of the iconic eichler configuration without compromise to the sense of order and orientation.
photo: scott hargis
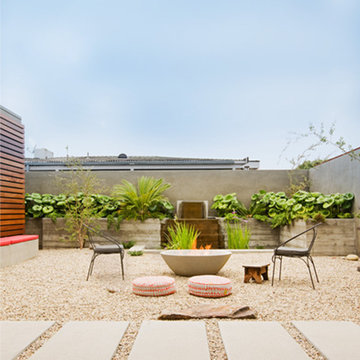
Пример оригинального дизайна: садовый фонтан на внутреннем дворе в стиле ретро
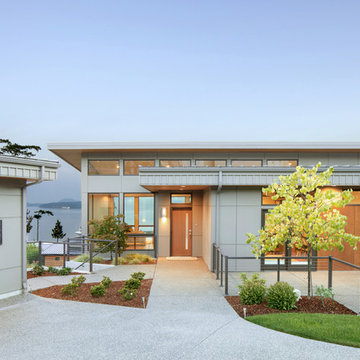
Overlooking the Puget Sound, this 2,000 sf Pacific Northwest modern home effortlessly opens onto classic water views while optimizing privacy and Southern exposure with a private patio.
Our clients sought a poetically minimalist and practical retirement home infused with rhythm and geometry. With dramatic roof lines and a projecting great room that define its form, the architecture’s simplicity frames its dramatic site to incredible effect while the interior playfully loops the spacious traffic patterns of this 3 bedroom 2.5 bath.
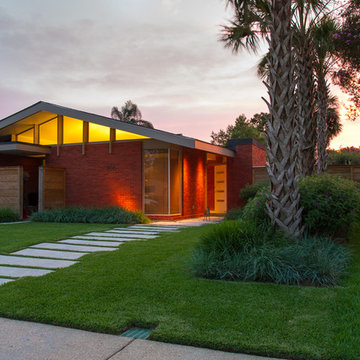
Eugenia Uhl
Источник вдохновения для домашнего уюта: одноэтажный, кирпичный дом в стиле ретро с двускатной крышей
Источник вдохновения для домашнего уюта: одноэтажный, кирпичный дом в стиле ретро с двускатной крышей
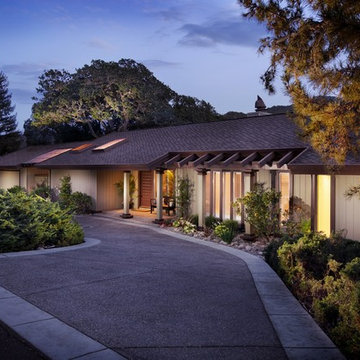
McGuire Real Estate In House Photographer
Свежая идея для дизайна: одноэтажный, бежевый дом в стиле ретро - отличное фото интерьера
Свежая идея для дизайна: одноэтажный, бежевый дом в стиле ретро - отличное фото интерьера
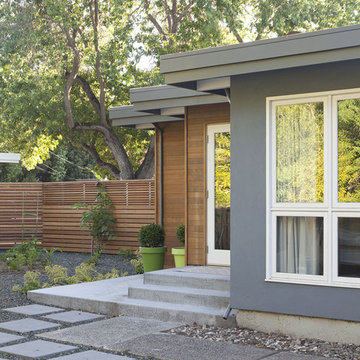
Photo ©2012 Mariko Reed
Источник вдохновения для домашнего уюта: прихожая в стиле ретро
Источник вдохновения для домашнего уюта: прихожая в стиле ретро
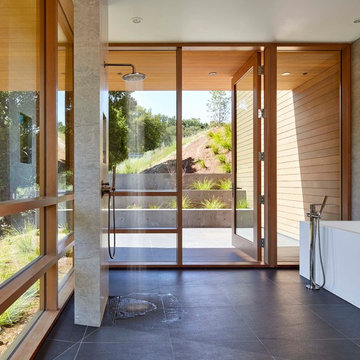
This contemporary project is set in the stunning backdrop of Los Altos Hills. The client's desire for a serene calm space guided our approach with carefully curated pieces that supported the minimalist architecture. Clean Italian furnishings act as an extension of the home's lines and create seamless interior balance.
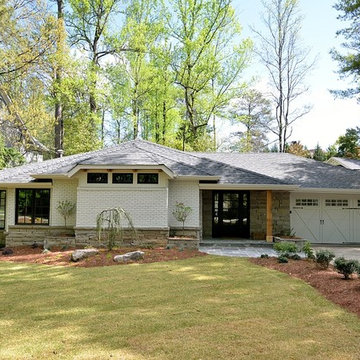
Front addition as part of creating a master suite, relocation of the foyer, and redesign of entrances to secondary bedrooms and bathrooms.
Photo credits: Tony McSwain
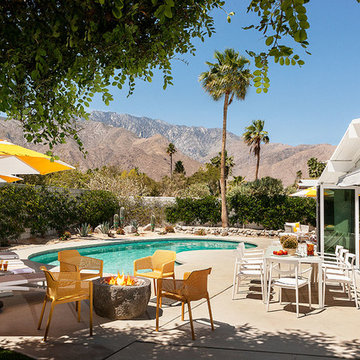
На фото: бассейн в форме фасоли на заднем дворе в стиле ретро с покрытием из бетонных плит с
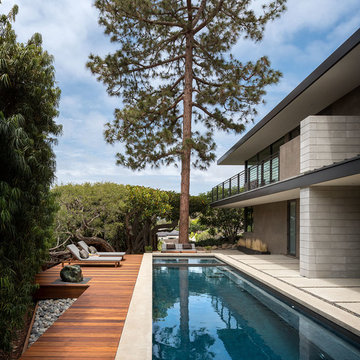
Пример оригинального дизайна: спортивный, прямоугольный бассейн на заднем дворе в стиле ретро с настилом и джакузи
Стиль Ретро – квартиры и дома

Klopf Architecture and Outer space Landscape Architects designed a new warm, modern, open, indoor-outdoor home in Los Altos, California. Inspired by mid-century modern homes but looking for something completely new and custom, the owners, a couple with two children, bought an older ranch style home with the intention of replacing it.
Created on a grid, the house is designed to be at rest with differentiated spaces for activities; living, playing, cooking, dining and a piano space. The low-sloping gable roof over the great room brings a grand feeling to the space. The clerestory windows at the high sloping roof make the grand space light and airy.
Upon entering the house, an open atrium entry in the middle of the house provides light and nature to the great room. The Heath tile wall at the back of the atrium blocks direct view of the rear yard from the entry door for privacy.
The bedrooms, bathrooms, play room and the sitting room are under flat wing-like roofs that balance on either side of the low sloping gable roof of the main space. Large sliding glass panels and pocketing glass doors foster openness to the front and back yards. In the front there is a fenced-in play space connected to the play room, creating an indoor-outdoor play space that could change in use over the years. The play room can also be closed off from the great room with a large pocketing door. In the rear, everything opens up to a deck overlooking a pool where the family can come together outdoors.
Wood siding travels from exterior to interior, accentuating the indoor-outdoor nature of the house. Where the exterior siding doesn’t come inside, a palette of white oak floors, white walls, walnut cabinetry, and dark window frames ties all the spaces together to create a uniform feeling and flow throughout the house. The custom cabinetry matches the minimal joinery of the rest of the house, a trim-less, minimal appearance. Wood siding was mitered in the corners, including where siding meets the interior drywall. Wall materials were held up off the floor with a minimal reveal. This tight detailing gives a sense of cleanliness to the house.
The garage door of the house is completely flush and of the same material as the garage wall, de-emphasizing the garage door and making the street presentation of the house kinder to the neighborhood.
The house is akin to a custom, modern-day Eichler home in many ways. Inspired by mid-century modern homes with today’s materials, approaches, standards, and technologies. The goals were to create an indoor-outdoor home that was energy-efficient, light and flexible for young children to grow. This 3,000 square foot, 3 bedroom, 2.5 bathroom new house is located in Los Altos in the heart of the Silicon Valley.
Klopf Architecture Project Team: John Klopf, AIA, and Chuang-Ming Liu
Landscape Architect: Outer space Landscape Architects
Structural Engineer: ZFA Structural Engineers
Staging: Da Lusso Design
Photography ©2018 Mariko Reed
Location: Los Altos, CA
Year completed: 2017
1



















