Стиль Ретро – квартиры и дома
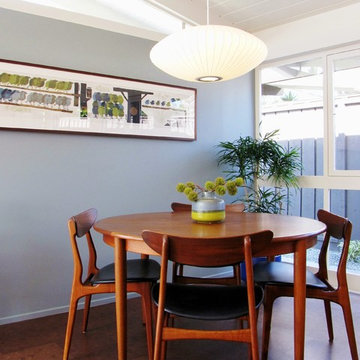
Photo by Tara Bussema © 2013 Houzz
Dining room art: 1963 "Family of Birds" Serigraph on Cloth by David Weidman, Inretrospect; lamp: Nelson saucer pendant, Modernica; dining table and chairs: '50s teak dining set, Inretrospect
Paint: Waterby by Vista Paint
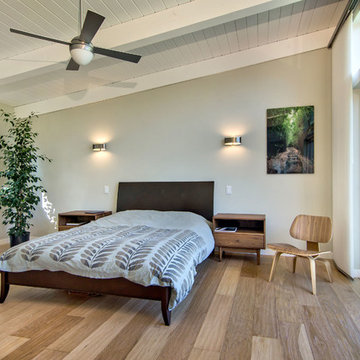
Ceiling fan in master bedroom provides lighting in addition to wall sconces above night stands. A sliding glass door with a transom window leads to the backyard. The vaulted ceiling is painted wood with beams.
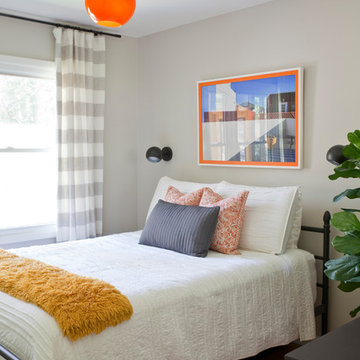
Стильный дизайн: спальня в стиле ретро с серыми стенами, паркетным полом среднего тона и коричневым полом - последний тренд
Find the right local pro for your project
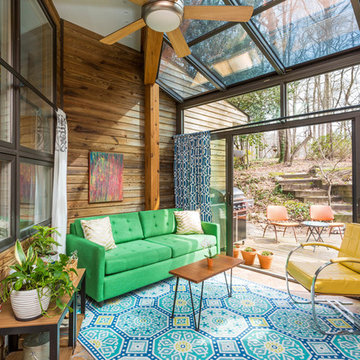
This home is a true gem in the heart of MacGregor Downs community in Cary, NC. Built in the 1980's in true Modernist design and architecture, the new owners wanted to keep the integrity of the original design. We redesigned the Half Bath, created floor plan layouts for new furniture, spec'd out furniture, accessories, flooring material, lighting, and artwork, as well as worked on brightening the wall and ceiling paint colors. One challenge we faced during the design process were the very tall ceilings, the very wide walls, and unusual angles. We chose interesting , engaging, and minimalistic artwork for the walls, which proved a successful solution. Another challenge was having a large open angled living room space; we created the perfect layout with separate functional gathering areas and eliminated unused corners.
Photo credit: Bob Fortner
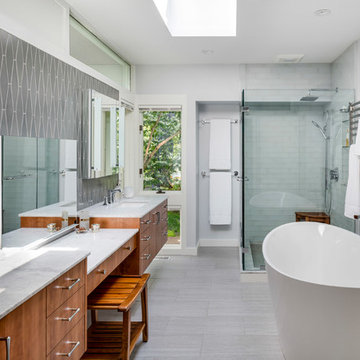
Источник вдохновения для домашнего уюта: главная ванная комната в стиле ретро с плоскими фасадами, фасадами цвета дерева среднего тона, отдельно стоящей ванной, угловым душем, серой плиткой, серыми стенами, врезной раковиной, серым полом, душем с распашными дверями и серой столешницей
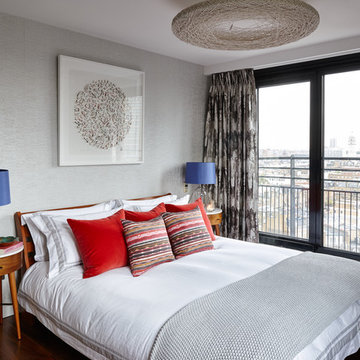
Photography - Jake Fitzjones Photography Ltd
Идея дизайна: спальня в стиле ретро с серыми стенами и темным паркетным полом
Идея дизайна: спальня в стиле ретро с серыми стенами и темным паркетным полом

Photo Credit: Coles Hairston
На фото: большая парадная, открытая гостиная комната в стиле ретро с серыми стенами, бетонным полом, стандартным камином и фасадом камина из металла без телевизора с
На фото: большая парадная, открытая гостиная комната в стиле ретро с серыми стенами, бетонным полом, стандартным камином и фасадом камина из металла без телевизора с
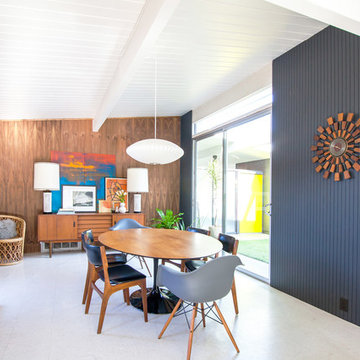
На фото: отдельная столовая среднего размера в стиле ретро с серыми стенами с
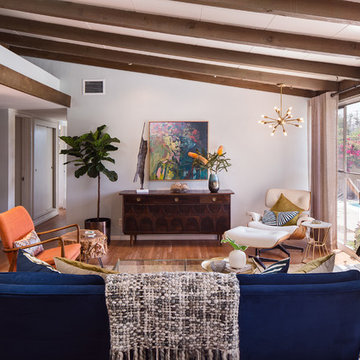
Roberto Garcia Photography
На фото: парадная, открытая гостиная комната в стиле ретро с серыми стенами, паркетным полом среднего тона и коричневым полом
На фото: парадная, открытая гостиная комната в стиле ретро с серыми стенами, паркетным полом среднего тона и коричневым полом
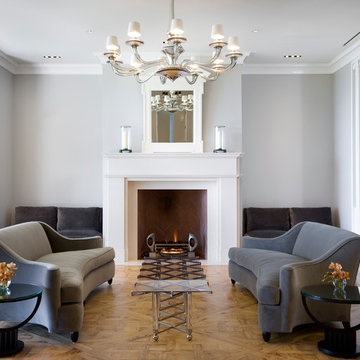
Jim Bartsch Photography
Идея дизайна: гостиная комната в стиле ретро с серыми стенами, паркетным полом среднего тона и стандартным камином без телевизора
Идея дизайна: гостиная комната в стиле ретро с серыми стенами, паркетным полом среднего тона и стандартным камином без телевизора
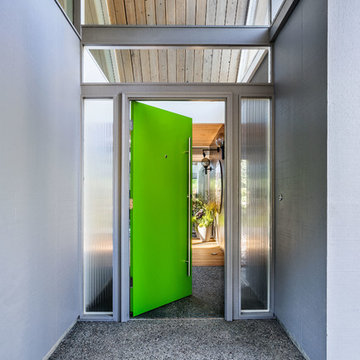
На фото: входная дверь в стиле ретро с серыми стенами, бетонным полом, одностворчатой входной дверью, зеленой входной дверью и серым полом
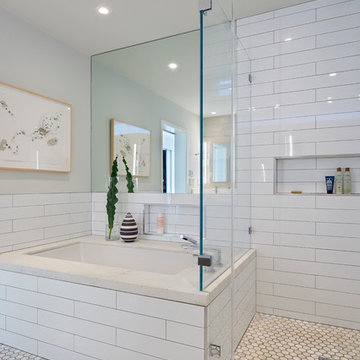
Bruce Damonte
На фото: большая главная ванная комната в стиле ретро с полновстраиваемой ванной, угловым душем, белой плиткой, плиткой кабанчик, серыми стенами и мраморным полом с
На фото: большая главная ванная комната в стиле ретро с полновстраиваемой ванной, угловым душем, белой плиткой, плиткой кабанчик, серыми стенами и мраморным полом с
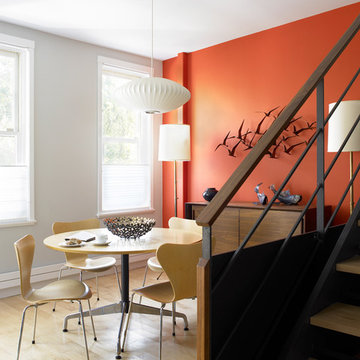
Photos by Hulya Kolabas & Catherine Tighe;
This project entailed the complete renovation of a two-family row house in Carroll Gardens. The renovation required re-connecting the ground floor to the upper floors and developing a new landscape design for the garden in the rear.
As natives of Brooklyn who loathed the darkness of traditional row houses, we were driven to infuse this space with abundant natural light and air by maintaining an open staircase. Only the front wall of the original building was retained because the existing structure would not have been able to support the additional floor that was planned.
In addition to the third floor, we added 10 feet to the back of the building and renovated the garden floor to include a rental unit that would offset a costly New York mortgage. Abundant doors and windows in the rear of the structure permit light to illuminate the home and afford views into the garden, which is located on the south side of the site and benefits from copious quantities of sunlight.
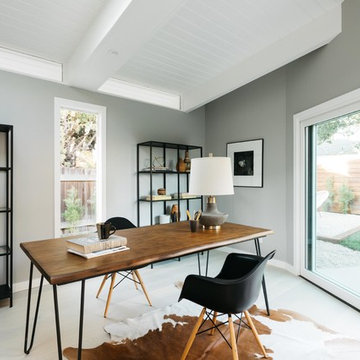
Пример оригинального дизайна: рабочее место в стиле ретро с серыми стенами, светлым паркетным полом, отдельно стоящим рабочим столом и бежевым полом
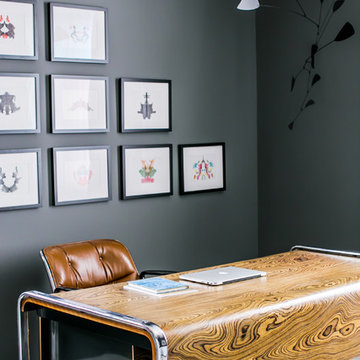
Authentic Rorschach inkblot prints, framed and mounted.
Vintage Herman Miller Executive desk
Vintage Pollock executive chair
"Callisto" mobile for the client's favorite constellation.
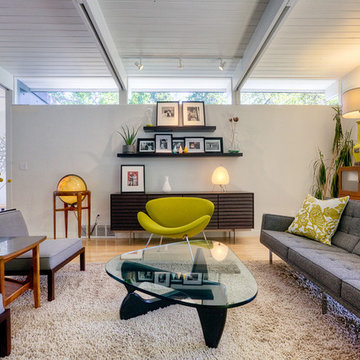
Remodel to an existing Mid-Century Modern home. With the business up front and the party in the back.
На фото: гостиная комната в стиле ретро с белыми стенами
На фото: гостиная комната в стиле ретро с белыми стенами
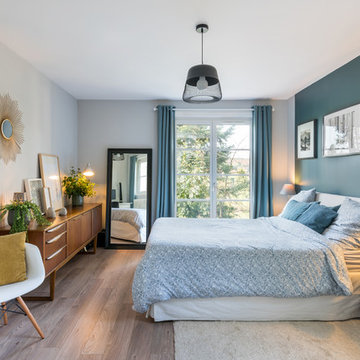
Aurélien vivier
Стильный дизайн: хозяйская спальня в стиле ретро с разноцветными стенами, темным паркетным полом и коричневым полом - последний тренд
Стильный дизайн: хозяйская спальня в стиле ретро с разноцветными стенами, темным паркетным полом и коричневым полом - последний тренд
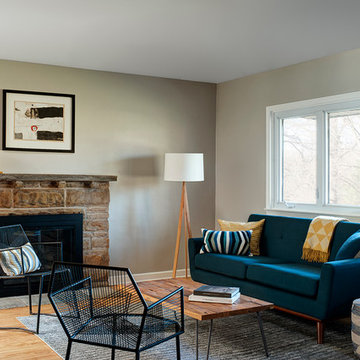
Rebecca McAlpin Photography
На фото: открытая гостиная комната среднего размера в стиле ретро с серыми стенами, светлым паркетным полом, стандартным камином, фасадом камина из камня и синим диваном без телевизора
На фото: открытая гостиная комната среднего размера в стиле ретро с серыми стенами, светлым паркетным полом, стандартным камином, фасадом камина из камня и синим диваном без телевизора
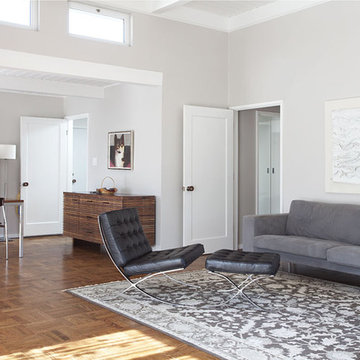
Photo ©2012 Mariko Reed
Свежая идея для дизайна: гостиная комната в стиле ретро с серыми стенами - отличное фото интерьера
Свежая идея для дизайна: гостиная комната в стиле ретро с серыми стенами - отличное фото интерьера
Стиль Ретро – квартиры и дома
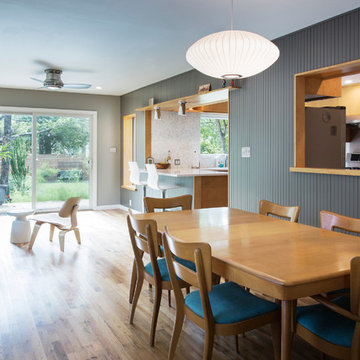
Dining room and lounge with kitchen beyond.
Photo: Whit Preston
Пример оригинального дизайна: столовая в стиле ретро с серыми стенами и паркетным полом среднего тона
Пример оригинального дизайна: столовая в стиле ретро с серыми стенами и паркетным полом среднего тона
1


















