Стиль Ретро – квартиры и дома
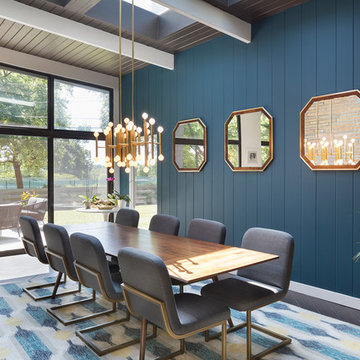
Bob Greenspan Photography
Источник вдохновения для домашнего уюта: столовая в стиле ретро с синими стенами без камина
Источник вдохновения для домашнего уюта: столовая в стиле ретро с синими стенами без камина

Dane Cronin
Идея дизайна: главная ванная комната в стиле ретро с плоскими фасадами, светлыми деревянными фасадами, душем в нише, белой плиткой, плиткой кабанчик, белыми стенами, врезной раковиной, зеленым полом, душем с распашными дверями, белой столешницей и окном
Идея дизайна: главная ванная комната в стиле ретро с плоскими фасадами, светлыми деревянными фасадами, душем в нише, белой плиткой, плиткой кабанчик, белыми стенами, врезной раковиной, зеленым полом, душем с распашными дверями, белой столешницей и окном

Стильный дизайн: главная ванная комната среднего размера в стиле ретро с плоскими фасадами, отдельно стоящей ванной, душем без бортиков, белой плиткой, серым полом, душем с распашными дверями, коричневыми фасадами, серыми стенами, полом из цементной плитки, монолитной раковиной, столешницей из искусственного кварца, бежевой столешницей и зеркалом с подсветкой - последний тренд
Find the right local pro for your project
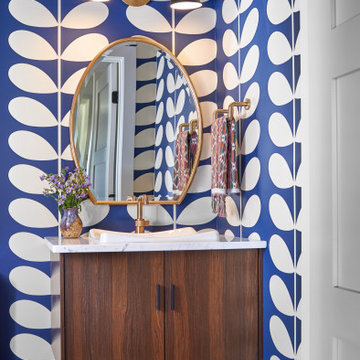
Свежая идея для дизайна: туалет в стиле ретро с фасадами островного типа, темными деревянными фасадами, разноцветными стенами, светлым паркетным полом, накладной раковиной и белой столешницей - отличное фото интерьера
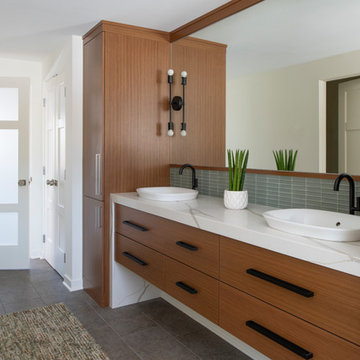
Scott Amundson
Источник вдохновения для домашнего уюта: главная ванная комната среднего размера в стиле ретро с плоскими фасадами, фасадами цвета дерева среднего тона, белой плиткой, белыми стенами, полом из керамогранита, настольной раковиной, столешницей из искусственного кварца, серым полом, белой столешницей и стеклянной плиткой
Источник вдохновения для домашнего уюта: главная ванная комната среднего размера в стиле ретро с плоскими фасадами, фасадами цвета дерева среднего тона, белой плиткой, белыми стенами, полом из керамогранита, настольной раковиной, столешницей из искусственного кварца, серым полом, белой столешницей и стеклянной плиткой
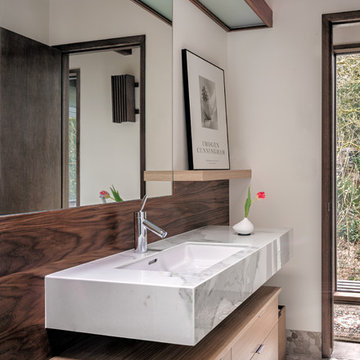
Both bathrooms feature floating vanity tops and wall-mounted toilets.
Photo by Jim Houston
На фото: ванная комната в стиле ретро с плоскими фасадами, светлыми деревянными фасадами, белыми стенами, полом из галечной плитки, врезной раковиной, серым полом и серой столешницей
На фото: ванная комната в стиле ретро с плоскими фасадами, светлыми деревянными фасадами, белыми стенами, полом из галечной плитки, врезной раковиной, серым полом и серой столешницей
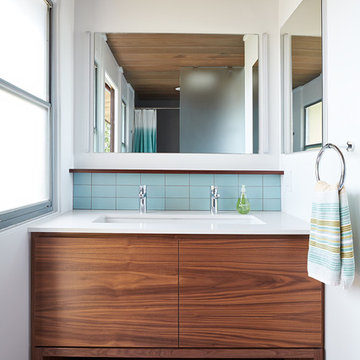
Klopf Architecture and Jesse Ososki Art remodeled an existing Eichler atrium home into a brighter, more open, and more functional version of its original self.
The goals were to preserve the Eichler look and feel without the need to strictly adhere to it. The scope of work included re-configuring the master bedroom/bath, the kitchen, and the hall bath/laundry area, as well as updating interior finishes throughout to be more sophisticated.
The owners are detail-oriented and were very involved in the design process, down to the selection of lighting controls and stainless steel faceplates.Their design aesthetic leans toward the Scandinavian — light and bright, with simple straight lines and pure geometric shapes.
The finish flooring is large porcelain tile (24” x 24”) in a neutral grey tone, providing a uniform backdrop against which other materials can stand out. The same tile continues into the shower floor (with a different finish texture for slip-resistance) and up the shower/tub walls (in a smaller size). Heath Classic Field ceramic tile in Modern Blue was used sparingly, to add color at the hall bath vanity backsplash and at the shampoo niches in both bathrooms. Back-painted soda glass in pale blue to match the Heath tile was used at the kitchen backsplash. This same accent color was also used at the front entry atrium door. Kitchen cabinetry, countertops, appliances, and light fixtures are all white, making the kitchen feel more airy and light. Countertops are Caesarstone Blizzard.
The owners chose to keep some of the original Eichler elements: the concrete masonry fireplace; the stained tongue-and-groove redwood ceiling decking; and the luan wall paneling. The luan paneling was lightly sanded, cleaned, and re-stained. The owners also kept an added element that was installed by a previous owner: sliding shoji panels at all bedroom windows and sliding glass doors, for both privacy and sun control. Grooves were cut into the new tile flooring for the shoji panels to slide in, creating a more integrated look. Walnut was used to add warmth and contrast at the kitchen bar top and niche, the bathroom vanities, and the window sill/ledge under the kitchen window.
This Burlingame Eichler Remodel is a 2,121 sf, 4 bedroom/2 bath home located in the heart of Silicon Valley.
Klopf Architecture Project Team: John Klopf, Klara Kevane and Yegvenia Torres Zavala
Contractor: Jesse Ososki Art
Structural Engineer: Emmanuel Pun
Photography ©2018 Mariko Reed
Location: Burlingame, CA
Year completed: 2017

Photography: Ryan Garvin
На фото: ванная комната в стиле ретро с фасадами цвета дерева среднего тона, душем в нише, зеленой плиткой, белыми стенами, душевой кабиной, столешницей из искусственного кварца, душем с распашными дверями, плоскими фасадами, полом из галечной плитки, врезной раковиной, серым полом и белой столешницей с
На фото: ванная комната в стиле ретро с фасадами цвета дерева среднего тона, душем в нише, зеленой плиткой, белыми стенами, душевой кабиной, столешницей из искусственного кварца, душем с распашными дверями, плоскими фасадами, полом из галечной плитки, врезной раковиной, серым полом и белой столешницей с
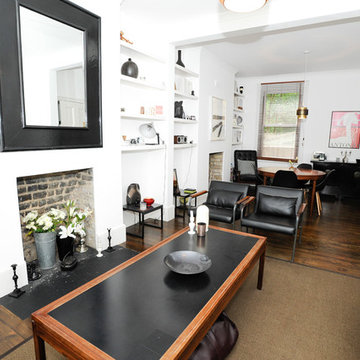
Beccy Smart Photography © 2012 Houzz
На фото: гостиная комната в стиле ретро с белыми стенами и темным паркетным полом без телевизора с
На фото: гостиная комната в стиле ретро с белыми стенами и темным паркетным полом без телевизора с
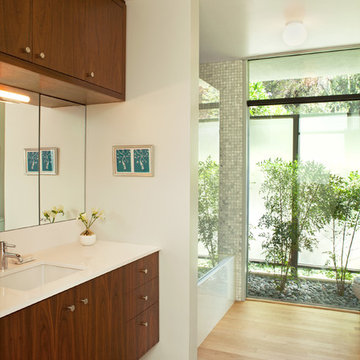
A modern mid-century house in the Los Feliz neighborhood of the Hollywood Hills, this was an extensive renovation. The house was brought down to its studs, new foundations poured, and many walls and rooms relocated and resized. The aim was to improve the flow through the house, to make if feel more open and light, and connected to the outside, both literally through a new stair leading to exterior sliding doors, and through new windows along the back that open up to canyon views. photos by Undine Prohl
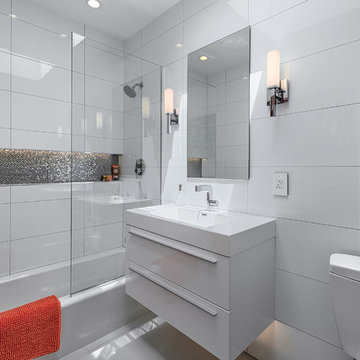
Источник вдохновения для домашнего уюта: ванная комната в стиле ретро с монолитной раковиной, плоскими фасадами, белыми фасадами, душем в нише, белой плиткой и душевой кабиной
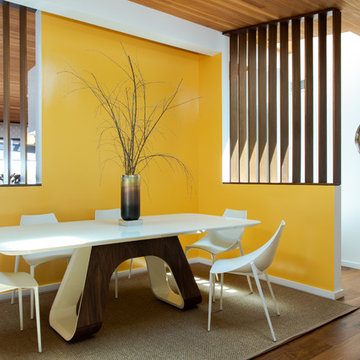
madeline tolle
Пример оригинального дизайна: столовая в стиле ретро с желтыми стенами, коричневым полом и паркетным полом среднего тона
Пример оригинального дизайна: столовая в стиле ретро с желтыми стенами, коричневым полом и паркетным полом среднего тона
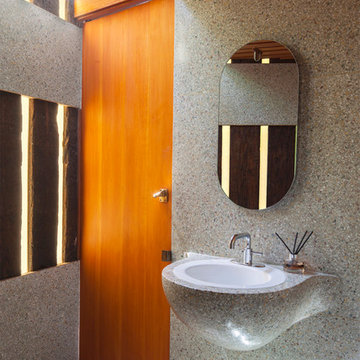
Tim Street-Porter
Источник вдохновения для домашнего уюта: туалет в стиле ретро с серыми стенами, накладной раковиной и серым полом
Источник вдохновения для домашнего уюта: туалет в стиле ретро с серыми стенами, накладной раковиной и серым полом
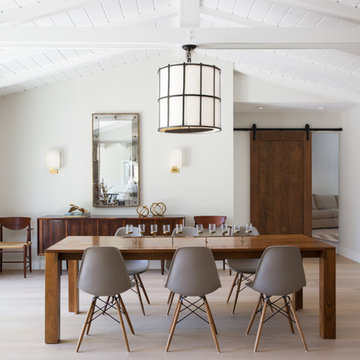
A wonderfully spacious dining area was created in a formerly cramped living room that had a divider wall which has been removed. A new classic barn door with sliding hardware separates the new living room. Mo Saito Photography
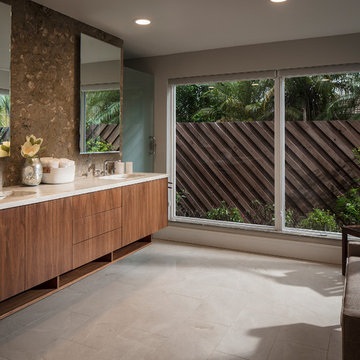
Свежая идея для дизайна: главная ванная комната среднего размера в стиле ретро с плоскими фасадами, коричневой плиткой, плиткой из листового камня, серыми стенами, полом из керамогранита, врезной раковиной, мраморной столешницей, бежевым полом, бежевой столешницей и фасадами цвета дерева среднего тона - отличное фото интерьера
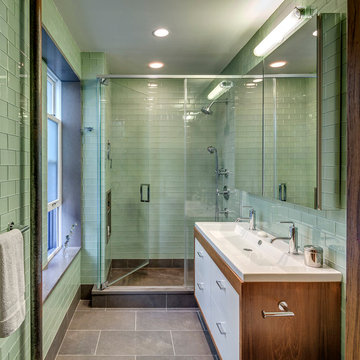
Пример оригинального дизайна: ванная комната среднего размера в стиле ретро с раковиной с несколькими смесителями, душем в нише, плоскими фасадами, белыми фасадами, зеленой плиткой, стеклянной плиткой, зелеными стенами и душевой кабиной
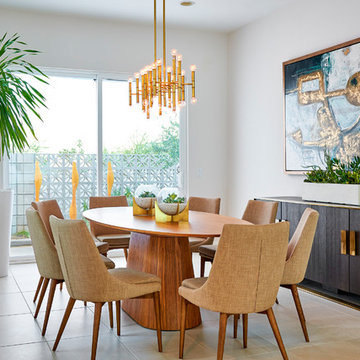
Residence 2 at Skye Palm Springs
На фото: столовая в стиле ретро с белыми стенами и бежевым полом без камина с
На фото: столовая в стиле ретро с белыми стенами и бежевым полом без камина с
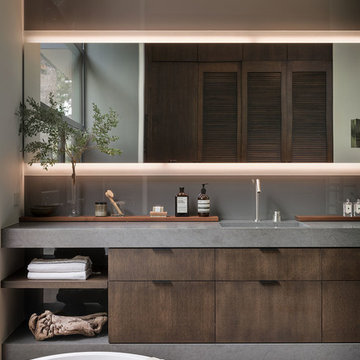
На фото: главная ванная комната в стиле ретро с плоскими фасадами, серыми стенами, монолитной раковиной, серой столешницей, темными деревянными фасадами и зеркалом с подсветкой
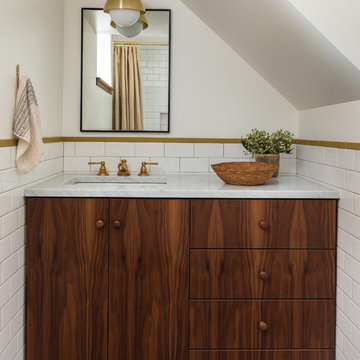
Haris Kenjar
На фото: ванная комната в стиле ретро с плоскими фасадами, фасадами цвета дерева среднего тона, белой плиткой, плиткой кабанчик, белыми стенами, врезной раковиной, серым полом и белой столешницей
На фото: ванная комната в стиле ретро с плоскими фасадами, фасадами цвета дерева среднего тона, белой плиткой, плиткой кабанчик, белыми стенами, врезной раковиной, серым полом и белой столешницей
Стиль Ретро – квартиры и дома
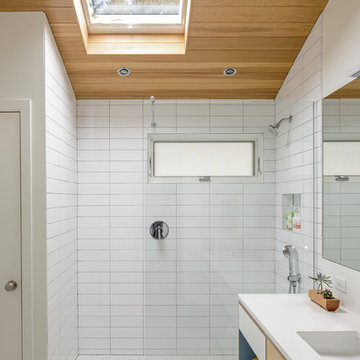
Lincoln Barbour
На фото: ванная комната в стиле ретро с плоскими фасадами, светлыми деревянными фасадами, душевой кабиной, белой столешницей, душем в нише, белой плиткой, белыми стенами, врезной раковиной, белым полом, открытым душем и окном с
На фото: ванная комната в стиле ретро с плоскими фасадами, светлыми деревянными фасадами, душевой кабиной, белой столешницей, душем в нише, белой плиткой, белыми стенами, врезной раковиной, белым полом, открытым душем и окном с
1


















