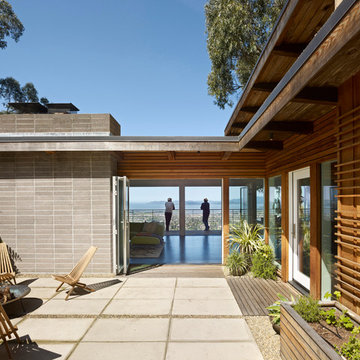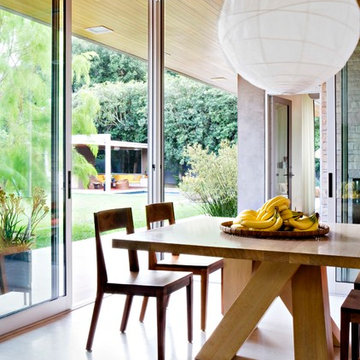Стиль Ретро – квартиры и дома
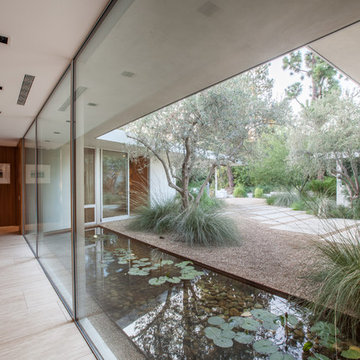
photography: francis dreis
Источник вдохновения для домашнего уюта: сад с прудом в стиле ретро
Источник вдохновения для домашнего уюта: сад с прудом в стиле ретро

Embracing the organic, wild aesthetic of the Arizona desert, this home offers thoughtful landscape architecture that enhances the native palette without a single irrigation drip line.
Landscape Architect: Greey|Pickett
Architect: Clint Miller Architect
Landscape Contractor: Premier Environments
Photography: Steve Thompson

Photo Credit: ©Tom Holdsworth,
A screen porch was added to the side of the interior sitting room, enabling the two spaces to become one. A unique three-panel bi-fold door, separates the indoor-outdoor space; on nice days, plenty of natural ventilation flows through the house. Opening the sunroom, living room and kitchen spaces enables a free dialog between rooms. The kitchen level sits above the sunroom and living room giving it a perch as the heart of the home. Dressed in maple and white, the cabinet color palette is in sync with the subtle value and warmth of nature. The cooktop wall was designed as a piece of furniture; the maple cabinets frame the inserted white cabinet wall. The subtle mosaic backsplash with a hint of green, represents a delicate leaf.
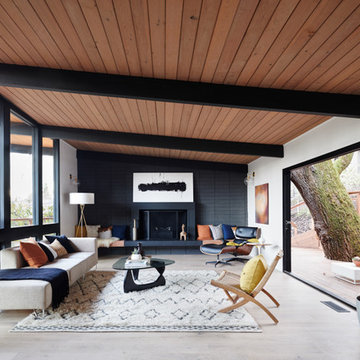
Jean Bai / Konstrukt Photo
На фото: гостиная комната в стиле ретро с белыми стенами и стандартным камином с
На фото: гостиная комната в стиле ретро с белыми стенами и стандартным камином с

Dutton Architects did an extensive renovation of a post and beam mid-century modern house in the canyons of Beverly Hills. The house was brought down to the studs, with new interior and exterior finishes, windows and doors, lighting, etc. A secure exterior door allows the visitor to enter into a garden before arriving at a glass wall and door that leads inside, allowing the house to feel as if the front garden is part of the interior space. Similarly, large glass walls opening to a new rear gardena and pool emphasizes the indoor-outdoor qualities of this house. photos by Undine Prohl
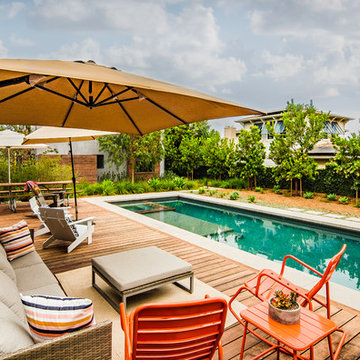
PixelProFoto
Свежая идея для дизайна: спортивный, прямоугольный бассейн среднего размера на заднем дворе в стиле ретро с джакузи и покрытием из бетонных плит - отличное фото интерьера
Свежая идея для дизайна: спортивный, прямоугольный бассейн среднего размера на заднем дворе в стиле ретро с джакузи и покрытием из бетонных плит - отличное фото интерьера
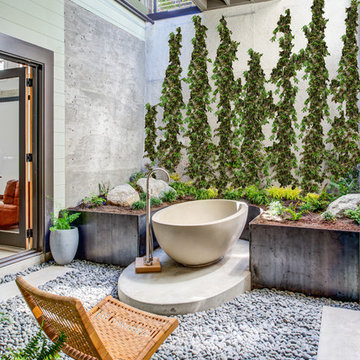
A dark basementgareb was opened up to the upper floor creating light wells for a new inner courtyard which includes a living wall and concrete tub in the midst of a zen garden - photo: Treve Johnson
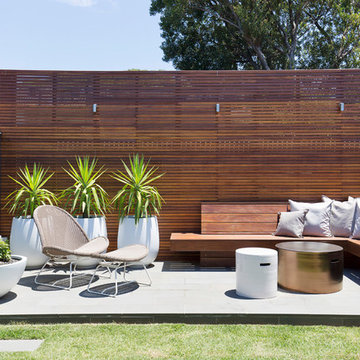
A newly renovated terrace in St Peters needed the final touches to really make this house a home, and one that was representative of it’s colourful owner. This very energetic and enthusiastic client definitely made the project one to remember.
With a big brief to highlight the clients love for fashion, a key feature throughout was her personal ‘rock’ style. Pops of ‘rock' are found throughout and feature heavily in the luxe living areas with an entire wall designated to the clients icons including a lovely photograph of the her parents. The clients love for original vintage elements made it easy to style the home incorporating many of her own pieces. A custom vinyl storage unit finished with a Carrara marble top to match the new coffee tables, side tables and feature Tom Dixon bedside sconces, specifically designed to suit an ongoing vinyl collection.
Along with clever storage solutions, making sure the small terrace house could accommodate her large family gatherings was high on the agenda. We created beautifully luxe details to sit amongst her items inherited which held strong sentimental value, all whilst providing smart storage solutions to house her curated collections of clothes, shoes and jewellery. Custom joinery was introduced throughout the home including bespoke bed heads finished in luxurious velvet and an excessive banquette wrapped in white Italian leather. Hidden shoe compartments are found in all joinery elements even below the banquette seating designed to accommodate the clients extended family gatherings.
Photographer: Simon Whitbread
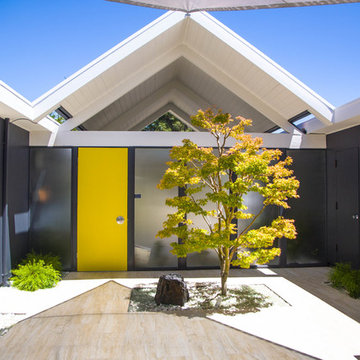
Стильный дизайн: входная дверь в стиле ретро с серыми стенами, одностворчатой входной дверью, желтой входной дверью и бежевым полом - последний тренд

Пример оригинального дизайна: большая открытая гостиная комната в стиле ретро с бетонным полом, горизонтальным камином, телевизором на стене, серым полом и ковром на полу
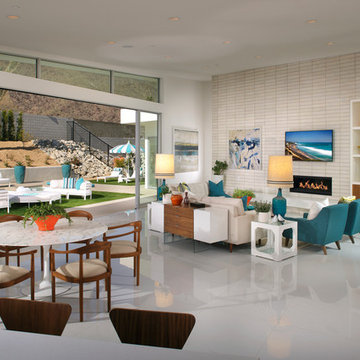
Residence One Great Room at Skye in Palm Springs, California
Свежая идея для дизайна: открытая гостиная комната в стиле ретро с горизонтальным камином и телевизором на стене - отличное фото интерьера
Свежая идея для дизайна: открытая гостиная комната в стиле ретро с горизонтальным камином и телевизором на стене - отличное фото интерьера
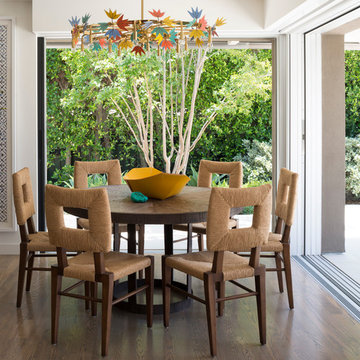
We used Fleetwood pocket doors and screens to give this Dining Room and indoor/outdoor feeling off the garden and pool.
На фото: гостиная-столовая среднего размера в стиле ретро с паркетным полом среднего тона, белыми стенами и коричневым полом без камина с
На фото: гостиная-столовая среднего размера в стиле ретро с паркетным полом среднего тона, белыми стенами и коричневым полом без камина с
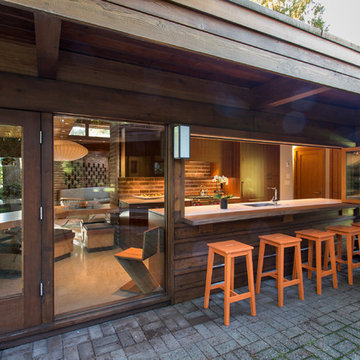
Идея дизайна: двор среднего размера на заднем дворе в стиле ретро с мощением клинкерной брусчаткой и навесом
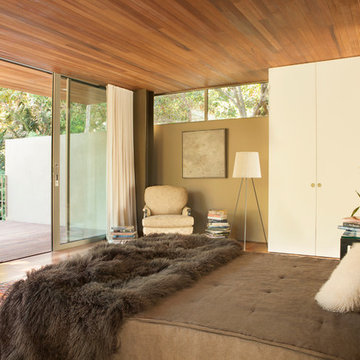
Particular attention was paid to the integration and composition of the new second story master suite. /
photo: Karyn R Millet
Свежая идея для дизайна: гостевая спальня среднего размера, (комната для гостей) в стиле ретро с бежевыми стенами, паркетным полом среднего тона и бежевым полом без камина - отличное фото интерьера
Свежая идея для дизайна: гостевая спальня среднего размера, (комната для гостей) в стиле ретро с бежевыми стенами, паркетным полом среднего тона и бежевым полом без камина - отличное фото интерьера
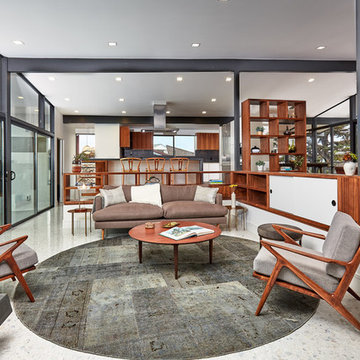
На фото: открытая гостиная комната в стиле ретро с белыми стенами, серым полом и коричневым диваном
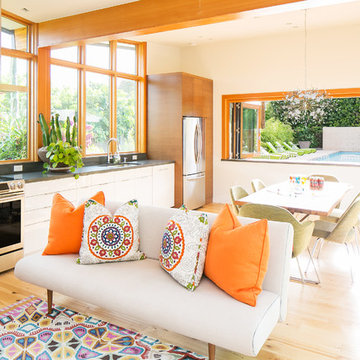
Photography: Ryan Garvin
На фото: прямая кухня-гостиная у окна в стиле ретро с врезной мойкой, плоскими фасадами, белыми фасадами, техникой из нержавеющей стали, светлым паркетным полом, бежевым полом и серой столешницей
На фото: прямая кухня-гостиная у окна в стиле ретро с врезной мойкой, плоскими фасадами, белыми фасадами, техникой из нержавеющей стали, светлым паркетным полом, бежевым полом и серой столешницей
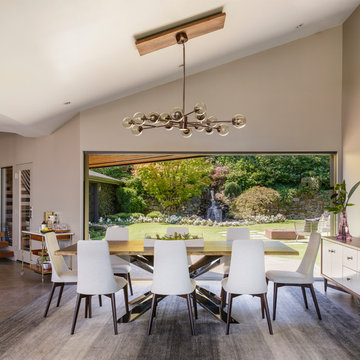
David Papazian
Пример оригинального дизайна: столовая в стиле ретро с бежевыми стенами
Пример оригинального дизайна: столовая в стиле ретро с бежевыми стенами
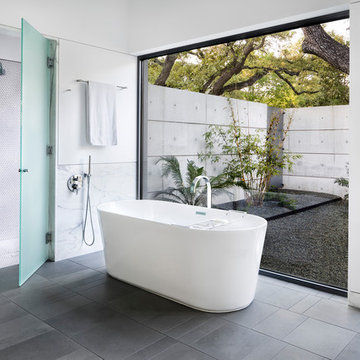
Paul Finkel
На фото: большая главная ванная комната в стиле ретро с отдельно стоящей ванной, душем без бортиков, белой плиткой, плиткой мозаикой, белыми стенами, полом из керамогранита, серым полом и душем с распашными дверями
На фото: большая главная ванная комната в стиле ретро с отдельно стоящей ванной, душем без бортиков, белой плиткой, плиткой мозаикой, белыми стенами, полом из керамогранита, серым полом и душем с распашными дверями
Стиль Ретро – квартиры и дома
1



















