Рабочее место в стиле рустика – фото дизайна интерьера
Сортировать:
Бюджет
Сортировать:Популярное за сегодня
1 - 20 из 963 фото

We transformed this barely used Sunroom into a fully functional home office because ...well, Covid. We opted for a dark and dramatic wall and ceiling color, BM Black Beauty, after learning about the homeowners love for all things equestrian. This moody color envelopes the space and we added texture with wood elements and brushed brass accents to shine against the black backdrop.
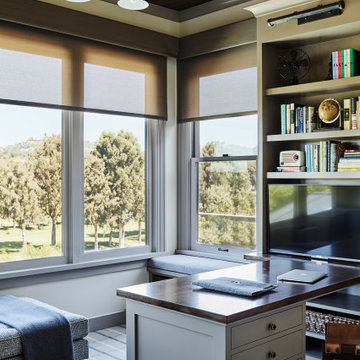
Свежая идея для дизайна: рабочее место в стиле рустика с ковровым покрытием, встроенным рабочим столом, серым полом и деревянным потолком - отличное фото интерьера
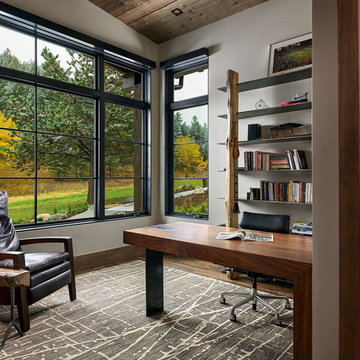
Photos: Eric Lucero
Пример оригинального дизайна: рабочее место среднего размера в стиле рустика с красными стенами, паркетным полом среднего тона, отдельно стоящим рабочим столом и коричневым полом
Пример оригинального дизайна: рабочее место среднего размера в стиле рустика с красными стенами, паркетным полом среднего тона, отдельно стоящим рабочим столом и коричневым полом
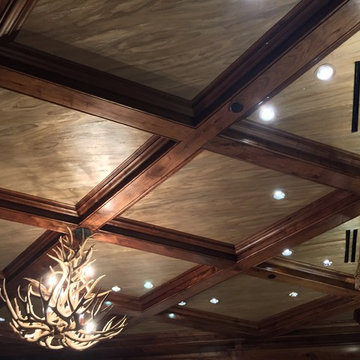
This is the home owner's office ceiling. He has a passion for hunting and his conquests are displayed throughout the room. The request was to create a textured ceiling that would have a robust feel and illusion of animal skin as well as enhance the overall organic, warm and rich feel of the wood coffered ceiling and the manly tonal pin-striped material wall covering.
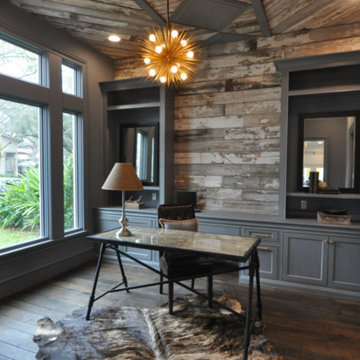
Пример оригинального дизайна: рабочее место среднего размера в стиле рустика с серыми стенами, темным паркетным полом, отдельно стоящим рабочим столом и коричневым полом без камина
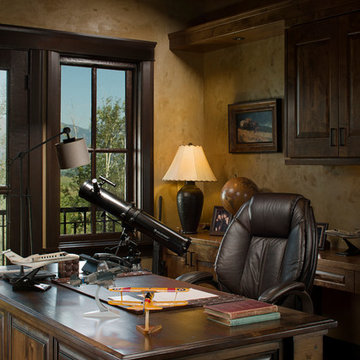
Kibo Group of Missoula provided architectural services. Shannon Callaghan Interior Design of Missoula provided extensive consultative services during the project. The exposed beams in this home office makes you want to "work late". Hamilton, MT
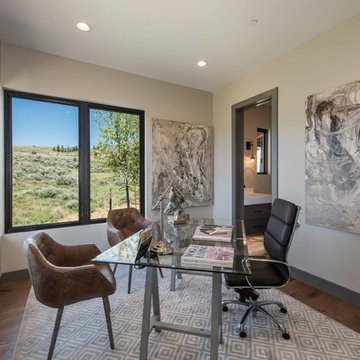
Источник вдохновения для домашнего уюта: рабочее место в стиле рустика с бежевыми стенами, отдельно стоящим рабочим столом и паркетным полом среднего тона без камина
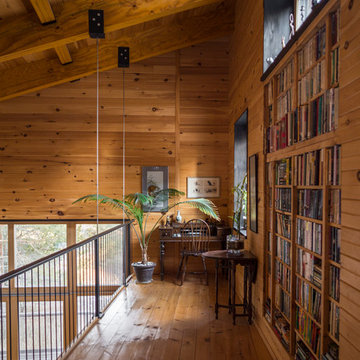
Пример оригинального дизайна: рабочее место среднего размера в стиле рустика с паркетным полом среднего тона и отдельно стоящим рабочим столом

Renovation of an old barn into a personal office space.
This project, located on a 37-acre family farm in Pennsylvania, arose from the need for a personal workspace away from the hustle and bustle of the main house. An old barn used for gardening storage provided the ideal opportunity to convert it into a personal workspace.
The small 1250 s.f. building consists of a main work and meeting area as well as the addition of a kitchen and a bathroom with sauna. The architects decided to preserve and restore the original stone construction and highlight it both inside and out in order to gain approval from the local authorities under a strict code for the reuse of historic structures. The poor state of preservation of the original timber structure presented the design team with the opportunity to reconstruct the roof using three large timber frames, produced by craftsmen from the Amish community. Following local craft techniques, the truss joints were achieved using wood dowels without adhesives and the stone walls were laid without the use of apparent mortar.
The new roof, covered with cedar shingles, projects beyond the original footprint of the building to create two porches. One frames the main entrance and the other protects a generous outdoor living space on the south side. New wood trusses are left exposed and emphasized with indirect lighting design. The walls of the short facades were opened up to create large windows and bring the expansive views of the forest and neighboring creek into the space.
The palette of interior finishes is simple and forceful, limited to the use of wood, stone and glass. The furniture design, including the suspended fireplace, integrates with the architecture and complements it through the judicious use of natural fibers and textiles.
The result is a contemporary and timeless architectural work that will coexist harmoniously with the traditional buildings in its surroundings, protected in perpetuity for their historical heritage value.

Идея дизайна: рабочее место в стиле рустика с белыми стенами и встроенным рабочим столом
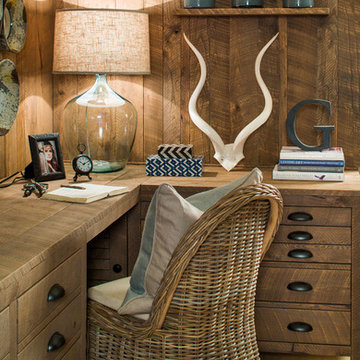
Jeff Herr
Свежая идея для дизайна: маленькое рабочее место в стиле рустика с коричневыми стенами, полом из керамической плитки и встроенным рабочим столом без камина для на участке и в саду - отличное фото интерьера
Свежая идея для дизайна: маленькое рабочее место в стиле рустика с коричневыми стенами, полом из керамической плитки и встроенным рабочим столом без камина для на участке и в саду - отличное фото интерьера
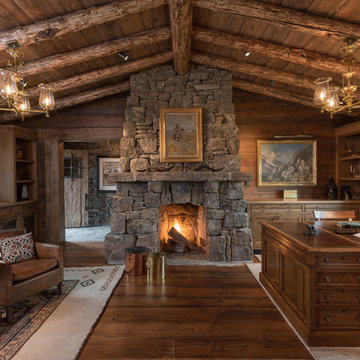
Источник вдохновения для домашнего уюта: рабочее место в стиле рустика с паркетным полом среднего тона, стандартным камином, фасадом камина из камня и отдельно стоящим рабочим столом
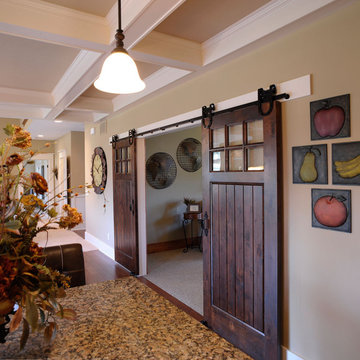
На фото: рабочее место в стиле рустика с бежевыми стенами, ковровым покрытием и бежевым полом с
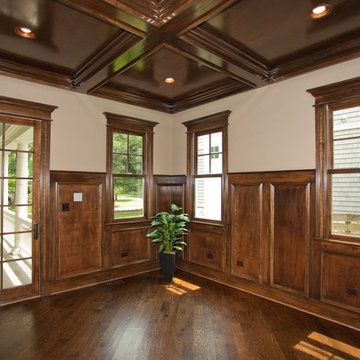
Свежая идея для дизайна: рабочее место среднего размера в стиле рустика с бежевыми стенами и темным паркетным полом без камина - отличное фото интерьера
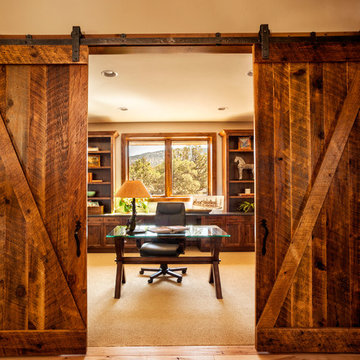
Источник вдохновения для домашнего уюта: рабочее место среднего размера в стиле рустика с бежевыми стенами, ковровым покрытием, отдельно стоящим рабочим столом и бежевым полом без камина
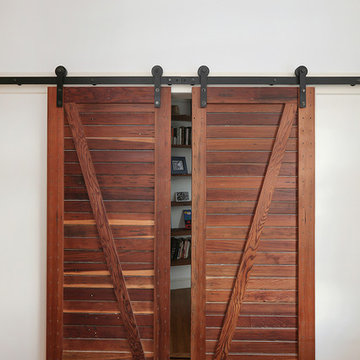
Renovation of a previous sleeping porch and bedroom into a connected master suite. New cantilevered shelving and sliding doors were fabricated from redwood siding and beadboard panelling salvaged from the exterior and basement.
Open Homes Photography
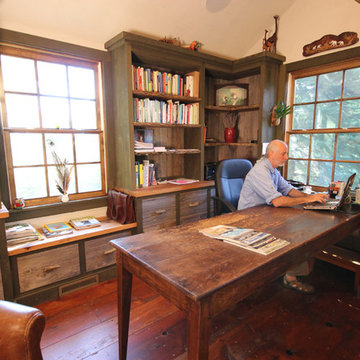
Custom home office built with reclaimed materials; Barn siding, rough sawn pine with green milk paint, and reclaimed oak counter tops. Zander Woodworks,LLC
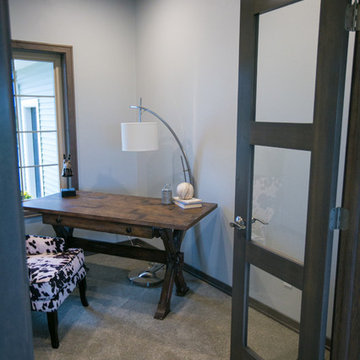
Идея дизайна: рабочее место среднего размера в стиле рустика с белыми стенами, ковровым покрытием и отдельно стоящим рабочим столом
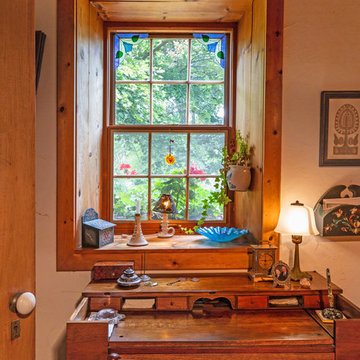
Edmunds Studios Photography
На фото: маленькое рабочее место в стиле рустика с бежевыми стенами, светлым паркетным полом, отдельно стоящим рабочим столом и коричневым полом без камина для на участке и в саду с
На фото: маленькое рабочее место в стиле рустика с бежевыми стенами, светлым паркетным полом, отдельно стоящим рабочим столом и коричневым полом без камина для на участке и в саду с
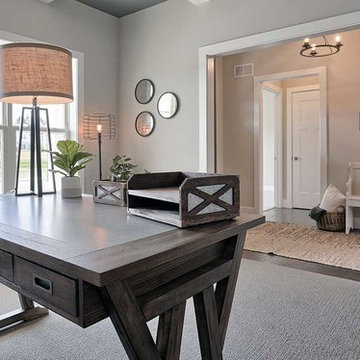
This 1-story home with open floorplan includes 2 bedrooms and 2 bathrooms. Stylish hardwood flooring flows from the Foyer through the main living areas. The Kitchen with slate appliances and quartz countertops with tile backsplash. Off of the Kitchen is the Dining Area where sliding glass doors provide access to the screened-in porch and backyard. The Family Room, warmed by a gas fireplace with stone surround and shiplap, includes a cathedral ceiling adorned with wood beams. The Owner’s Suite is a quiet retreat to the rear of the home and features an elegant tray ceiling, spacious closet, and a private bathroom with double bowl vanity and tile shower. To the front of the home is an additional bedroom, a full bathroom, and a private study with a coffered ceiling and barn door access.
Рабочее место в стиле рустика – фото дизайна интерьера
1