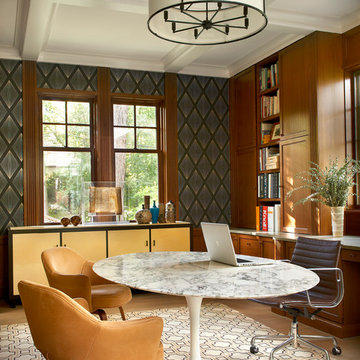Рабочее место в стиле ретро – фото дизайна интерьера
Сортировать:
Бюджет
Сортировать:Популярное за сегодня
1 - 20 из 828 фото
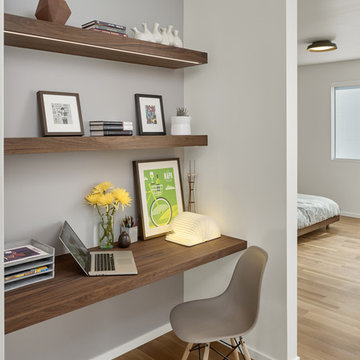
На фото: маленькое рабочее место в стиле ретро с белыми стенами, светлым паркетным полом и встроенным рабочим столом для на участке и в саду с

Home office with custom builtins, murphy bed, and desk.
Custom walnut headboard, oak shelves
Пример оригинального дизайна: рабочее место среднего размера в стиле ретро с белыми стенами, ковровым покрытием, встроенным рабочим столом и бежевым полом
Пример оригинального дизайна: рабочее место среднего размера в стиле ретро с белыми стенами, ковровым покрытием, встроенным рабочим столом и бежевым полом
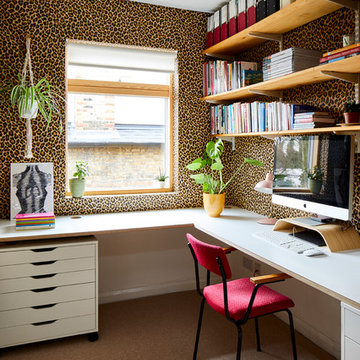
Идея дизайна: рабочее место в стиле ретро с разноцветными стенами, ковровым покрытием, встроенным рабочим столом и бежевым полом без камина

Mark Woods
Источник вдохновения для домашнего уюта: маленькое рабочее место в стиле ретро с белыми стенами, светлым паркетным полом и встроенным рабочим столом без камина для на участке и в саду
Источник вдохновения для домашнего уюта: маленькое рабочее место в стиле ретро с белыми стенами, светлым паркетным полом и встроенным рабочим столом без камина для на участке и в саду
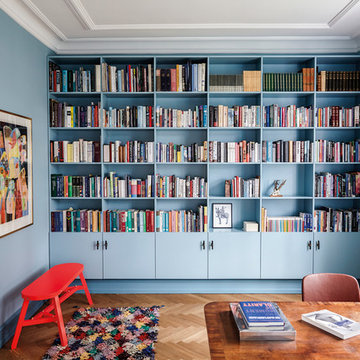
Пример оригинального дизайна: большое рабочее место в стиле ретро с синими стенами, паркетным полом среднего тона и отдельно стоящим рабочим столом без камина
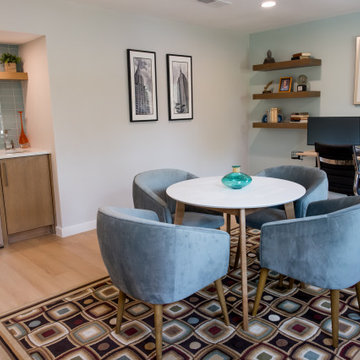
This serene home office features a wet bar with a mini fridge and floating shelves.
Стильный дизайн: рабочее место среднего размера в стиле ретро с синими стенами, полом из винила, отдельно стоящим рабочим столом и бежевым полом - последний тренд
Стильный дизайн: рабочее место среднего размера в стиле ретро с синими стенами, полом из винила, отдельно стоящим рабочим столом и бежевым полом - последний тренд
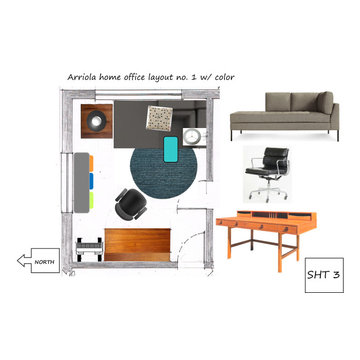
Home office for small business person and comfortable daybed for week-ends gran kids may be over. Owner loves mid century and modern. Simple and clean lines is minimal fuss for him.
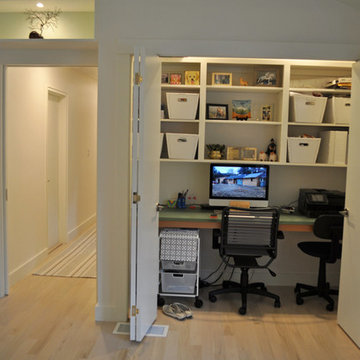
Constructed in two phases, this renovation, with a few small additions, touched nearly every room in this late ‘50’s ranch house. The owners raised their family within the original walls and love the house’s location, which is not far from town and also borders conservation land. But they didn’t love how chopped up the house was and the lack of exposure to natural daylight and views of the lush rear woods. Plus, they were ready to de-clutter for a more stream-lined look. As a result, KHS collaborated with them to create a quiet, clean design to support the lifestyle they aspire to in retirement.
To transform the original ranch house, KHS proposed several significant changes that would make way for a number of related improvements. Proposed changes included the removal of the attached enclosed breezeway (which had included a stair to the basement living space) and the two-car garage it partially wrapped, which had blocked vital eastern daylight from accessing the interior. Together the breezeway and garage had also contributed to a long, flush front façade. In its stead, KHS proposed a new two-car carport, attached storage shed, and exterior basement stair in a new location. The carport is bumped closer to the street to relieve the flush front facade and to allow access behind it to eastern daylight in a relocated rear kitchen. KHS also proposed a new, single, more prominent front entry, closer to the driveway to replace the former secondary entrance into the dark breezeway and a more formal main entrance that had been located much farther down the facade and curiously bordered the bedroom wing.
Inside, low ceilings and soffits in the primary family common areas were removed to create a cathedral ceiling (with rod ties) over a reconfigured semi-open living, dining, and kitchen space. A new gas fireplace serving the relocated dining area -- defined by a new built-in banquette in a new bay window -- was designed to back up on the existing wood-burning fireplace that continues to serve the living area. A shared full bath, serving two guest bedrooms on the main level, was reconfigured, and additional square footage was captured for a reconfigured master bathroom off the existing master bedroom. A new whole-house color palette, including new finishes and new cabinetry, complete the transformation. Today, the owners enjoy a fresh and airy re-imagining of their familiar ranch house.
Photos by Katie Hutchison
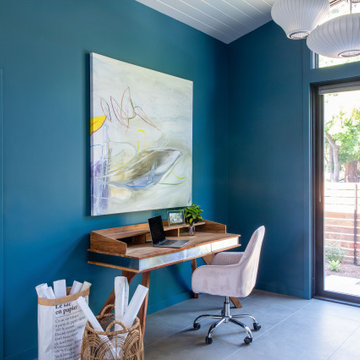
Пример оригинального дизайна: большое рабочее место в стиле ретро с синими стенами, полом из керамогранита, отдельно стоящим рабочим столом, серым полом и потолком из вагонки
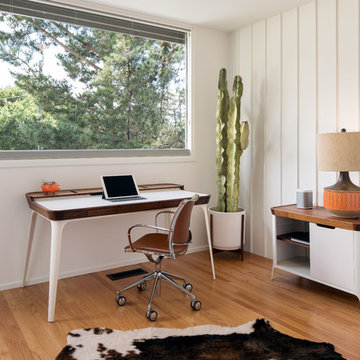
Mark Compton
На фото: маленькое рабочее место в стиле ретро с паркетным полом среднего тона, коричневым полом, белыми стенами и отдельно стоящим рабочим столом без камина для на участке и в саду с
На фото: маленькое рабочее место в стиле ретро с паркетным полом среднего тона, коричневым полом, белыми стенами и отдельно стоящим рабочим столом без камина для на участке и в саду с
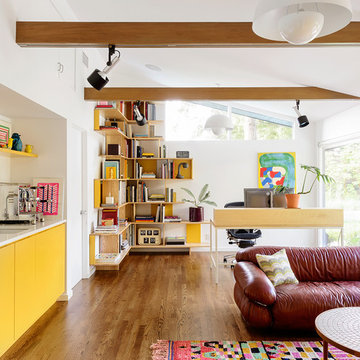
Photography by Aaron Lietz
Источник вдохновения для домашнего уюта: рабочее место в стиле ретро с белыми стенами, паркетным полом среднего тона и отдельно стоящим рабочим столом
Источник вдохновения для домашнего уюта: рабочее место в стиле ретро с белыми стенами, паркетным полом среднего тона и отдельно стоящим рабочим столом
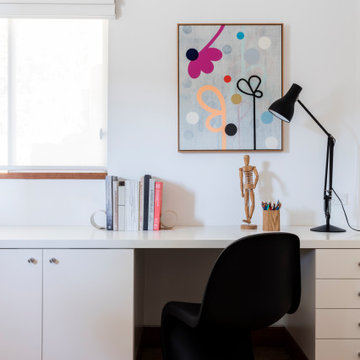
Стильный дизайн: рабочее место среднего размера в стиле ретро с белыми стенами, полом из травертина, встроенным рабочим столом и коричневым полом - последний тренд
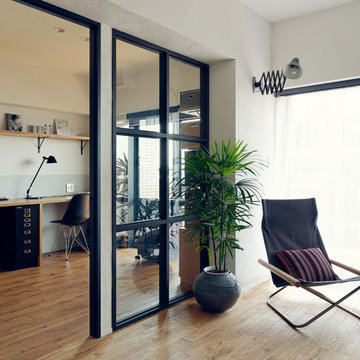
Свежая идея для дизайна: рабочее место в стиле ретро с разноцветными стенами, паркетным полом среднего тона и встроенным рабочим столом - отличное фото интерьера
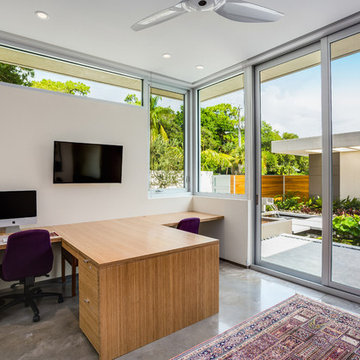
Ryan Gamma Photography
Стильный дизайн: рабочее место среднего размера в стиле ретро с белыми стенами, бетонным полом, отдельно стоящим рабочим столом и серым полом без камина - последний тренд
Стильный дизайн: рабочее место среднего размера в стиле ретро с белыми стенами, бетонным полом, отдельно стоящим рабочим столом и серым полом без камина - последний тренд
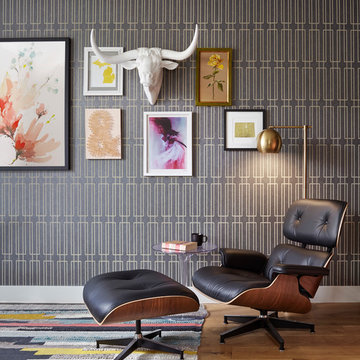
Mid-Century Modern and Eclectic Home Office, Photo by Susie Brenner Photography
На фото: большое рабочее место в стиле ретро с разноцветными стенами, светлым паркетным полом, отдельно стоящим рабочим столом и бежевым полом без камина с
На фото: большое рабочее место в стиле ретро с разноцветными стенами, светлым паркетным полом, отдельно стоящим рабочим столом и бежевым полом без камина с
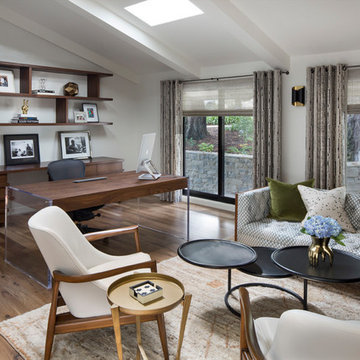
На фото: рабочее место в стиле ретро с белыми стенами, отдельно стоящим рабочим столом и паркетным полом среднего тона без камина
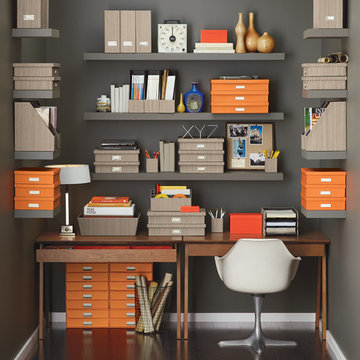
Dual Cache Desks and open shelving combined with our colorful Stockholm Desktop Collection and our Parker Desktop Collection allow you to create a sophisticated office virtually anywhere.
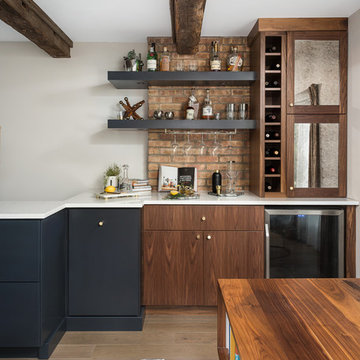
Пример оригинального дизайна: рабочее место среднего размера в стиле ретро с бежевыми стенами, паркетным полом среднего тона, отдельно стоящим рабочим столом и коричневым полом без камина
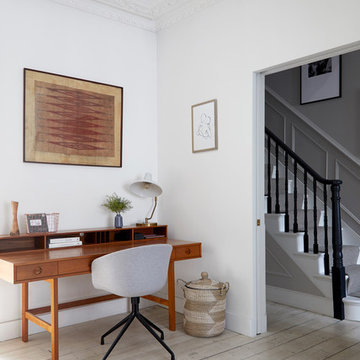
Anna Stathaki
На фото: большое рабочее место в стиле ретро с белыми стенами, деревянным полом, печью-буржуйкой, отдельно стоящим рабочим столом и бежевым полом
На фото: большое рабочее место в стиле ретро с белыми стенами, деревянным полом, печью-буржуйкой, отдельно стоящим рабочим столом и бежевым полом
Рабочее место в стиле ретро – фото дизайна интерьера
1
