Рабочее место с синим полом – фото дизайна интерьера
Сортировать:
Бюджет
Сортировать:Популярное за сегодня
1 - 20 из 130 фото
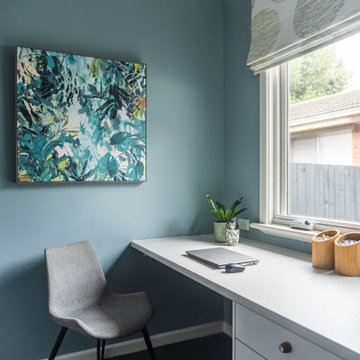
Источник вдохновения для домашнего уюта: рабочее место среднего размера в современном стиле с синими стенами, ковровым покрытием, встроенным рабочим столом и синим полом
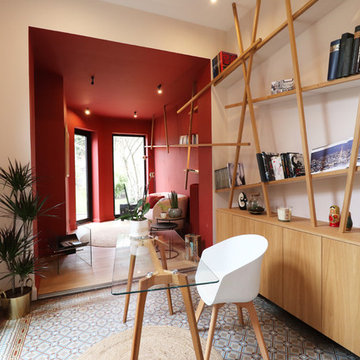
L&D Interieur - Louise Delabre EIRL
Пример оригинального дизайна: рабочее место среднего размера в современном стиле с розовыми стенами, полом из терракотовой плитки, отдельно стоящим рабочим столом и синим полом
Пример оригинального дизайна: рабочее место среднего размера в современном стиле с розовыми стенами, полом из терракотовой плитки, отдельно стоящим рабочим столом и синим полом
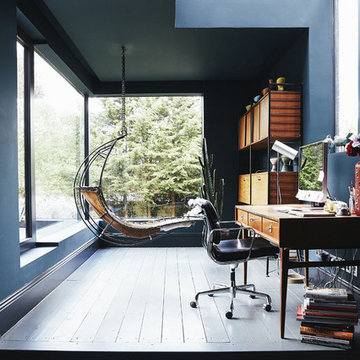
На фото: большое рабочее место в современном стиле с синими стенами, деревянным полом, отдельно стоящим рабочим столом и синим полом
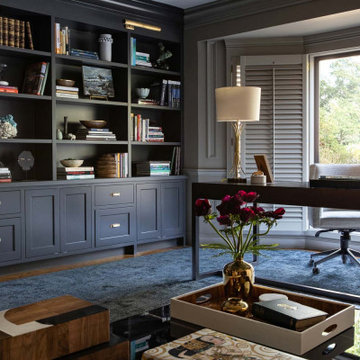
Пример оригинального дизайна: большое рабочее место в стиле неоклассика (современная классика) с серыми стенами, ковровым покрытием, отдельно стоящим рабочим столом и синим полом
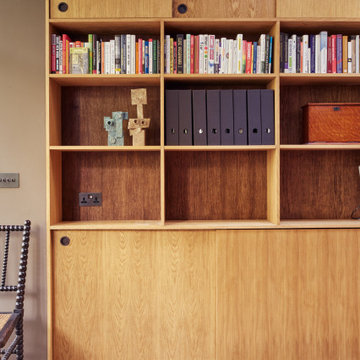
copyright Ben Quinton
Идея дизайна: рабочее место среднего размера в стиле кантри с коричневыми стенами, бетонным полом, отдельно стоящим рабочим столом и синим полом
Идея дизайна: рабочее место среднего размера в стиле кантри с коричневыми стенами, бетонным полом, отдельно стоящим рабочим столом и синим полом
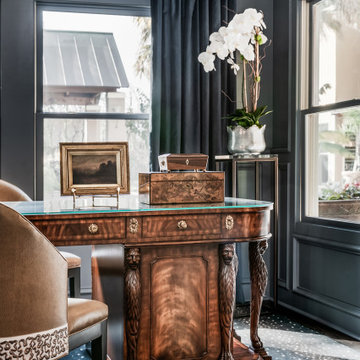
The design team at Bel Atelier selected lovely, sophisticated colors throughout the spaces in this elegant Alamo Heights home.
Home office painted in Benjamin Moore's 2127-40 Wolf Gray
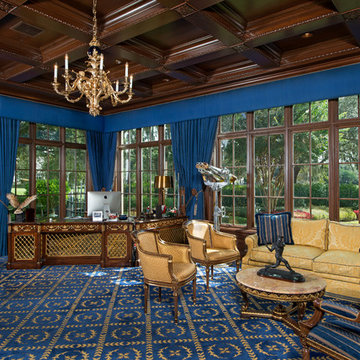
Идея дизайна: огромное рабочее место в классическом стиле с коричневыми стенами, ковровым покрытием, отдельно стоящим рабочим столом и синим полом
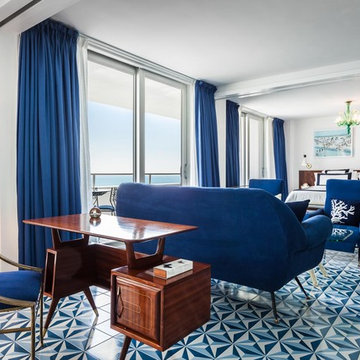
На фото: большое рабочее место в стиле ретро с белыми стенами, полом из керамической плитки, отдельно стоящим рабочим столом и синим полом без камина с
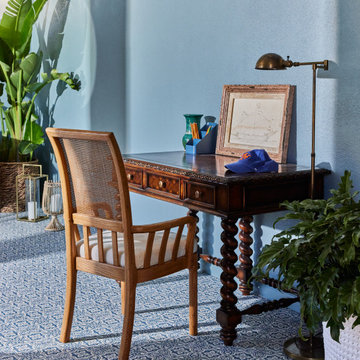
Antique cherry writing desk and chair gets lots of natural light in this blue on blue sun room.
Идея дизайна: маленькое рабочее место в средиземноморском стиле с синими стенами, полом из керамической плитки, отдельно стоящим рабочим столом и синим полом для на участке и в саду
Идея дизайна: маленькое рабочее место в средиземноморском стиле с синими стенами, полом из керамической плитки, отдельно стоящим рабочим столом и синим полом для на участке и в саду

Designer details abound in this custom 2-story home with craftsman style exterior complete with fiber cement siding, attractive stone veneer, and a welcoming front porch. In addition to the 2-car side entry garage with finished mudroom, a breezeway connects the home to a 3rd car detached garage. Heightened 10’ceilings grace the 1st floor and impressive features throughout include stylish trim and ceiling details. The elegant Dining Room to the front of the home features a tray ceiling and craftsman style wainscoting with chair rail. Adjacent to the Dining Room is a formal Living Room with cozy gas fireplace. The open Kitchen is well-appointed with HanStone countertops, tile backsplash, stainless steel appliances, and a pantry. The sunny Breakfast Area provides access to a stamped concrete patio and opens to the Family Room with wood ceiling beams and a gas fireplace accented by a custom surround. A first-floor Study features trim ceiling detail and craftsman style wainscoting. The Owner’s Suite includes craftsman style wainscoting accent wall and a tray ceiling with stylish wood detail. The Owner’s Bathroom includes a custom tile shower, free standing tub, and oversized closet.
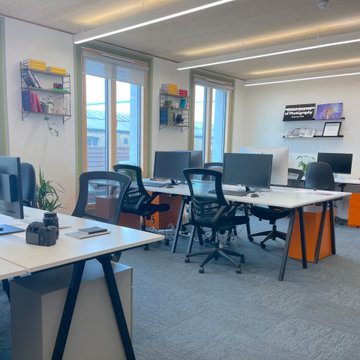
A commercial space to sit 10 members of permanent staff along with space for hot desk'ing.
На фото: огромное рабочее место в стиле ретро с зелеными стенами, ковровым покрытием, отдельно стоящим рабочим столом и синим полом с
На фото: огромное рабочее место в стиле ретро с зелеными стенами, ковровым покрытием, отдельно стоящим рабочим столом и синим полом с

Green velvet sleeper sofa transforms into queen bed. Oval glass and gold coffee table. Oversized black and white wall art makes a big impact in the space. Wide striped, pale blue and white walls. Pillows custom from Spoonflower.
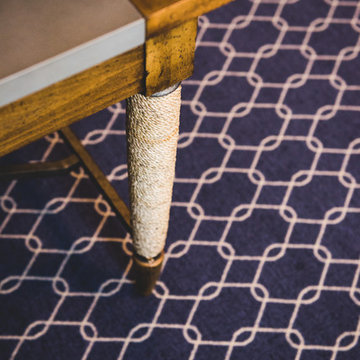
Стильный дизайн: рабочее место среднего размера в стиле неоклассика (современная классика) с бежевыми стенами, ковровым покрытием, отдельно стоящим рабочим столом и синим полом без камина - последний тренд
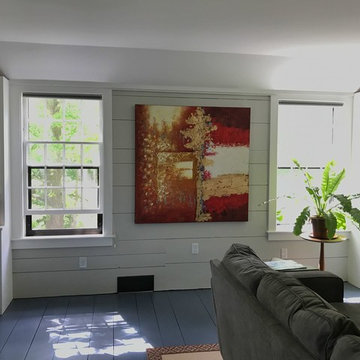
The new owners of this house in Harvard, Massachusetts loved its location and authentic Shaker characteristics, but weren’t fans of its curious layout. A dated first-floor full bathroom could only be accessed by going up a few steps to a landing, opening the bathroom door and then going down the same number of steps to enter the room. The dark kitchen faced the driveway to the north, rather than the bucolic backyard fields to the south. The dining space felt more like an enlarged hall and could only comfortably seat four. Upstairs, a den/office had a woefully low ceiling; the master bedroom had limited storage, and a sad full bathroom featured a cramped shower.
KHS proposed a number of changes to create an updated home where the owners could enjoy cooking, entertaining, and being connected to the outdoors from the first-floor living spaces, while also experiencing more inviting and more functional private spaces upstairs.
On the first floor, the primary change was to capture space that had been part of an upper-level screen porch and convert it to interior space. To make the interior expansion seamless, we raised the floor of the area that had been the upper-level porch, so it aligns with the main living level, and made sure there would be no soffits in the planes of the walls we removed. We also raised the floor of the remaining lower-level porch to reduce the number of steps required to circulate from it to the newly expanded interior. New patio door systems now fill the arched openings that used to be infilled with screen. The exterior interventions (which also included some new casement windows in the dining area) were designed to be subtle, while affording significant improvements on the interior. Additionally, the first-floor bathroom was reconfigured, shifting one of its walls to widen the dining space, and moving the entrance to the bathroom from the stair landing to the kitchen instead.
These changes (which involved significant structural interventions) resulted in a much more open space to accommodate a new kitchen with a view of the lush backyard and a new dining space defined by a new built-in banquette that comfortably seats six, and -- with the addition of a table extension -- up to eight people.
Upstairs in the den/office, replacing the low, board ceiling with a raised, plaster, tray ceiling that springs from above the original board-finish walls – newly painted a light color -- created a much more inviting, bright, and expansive space. Re-configuring the master bath to accommodate a larger shower and adding built-in storage cabinets in the master bedroom improved comfort and function. A new whole-house color palette rounds out the improvements.
Photos by Katie Hutchison
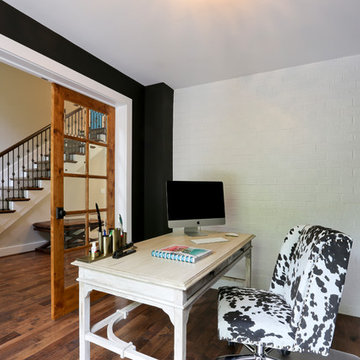
На фото: рабочее место среднего размера в стиле кантри с черными стенами, темным паркетным полом, отдельно стоящим рабочим столом и синим полом без камина с
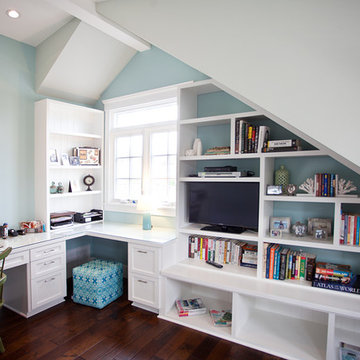
На фото: рабочее место в морском стиле с синими стенами, встроенным рабочим столом и синим полом без камина с
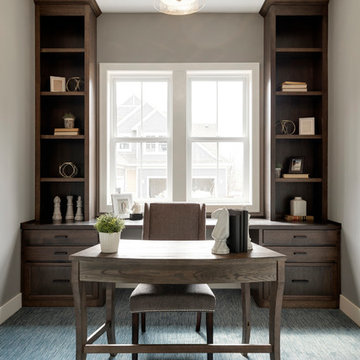
Handsome home office with custom built in cabinetry
Идея дизайна: рабочее место среднего размера в стиле неоклассика (современная классика) с серыми стенами, ковровым покрытием, синим полом и отдельно стоящим рабочим столом без камина
Идея дизайна: рабочее место среднего размера в стиле неоклассика (современная классика) с серыми стенами, ковровым покрытием, синим полом и отдельно стоящим рабочим столом без камина
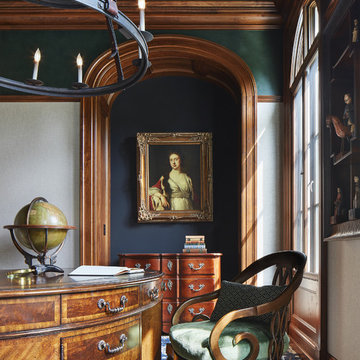
Builder: John Kraemer & Sons | Architect: Murphy & Co . Design | Interiors: Twist Interior Design | Landscaping: TOPO | Photographer: Corey Gaffer
Источник вдохновения для домашнего уюта: рабочее место среднего размера в классическом стиле с ковровым покрытием, отдельно стоящим рабочим столом, синим полом и серыми стенами без камина
Источник вдохновения для домашнего уюта: рабочее место среднего размера в классическом стиле с ковровым покрытием, отдельно стоящим рабочим столом, синим полом и серыми стенами без камина
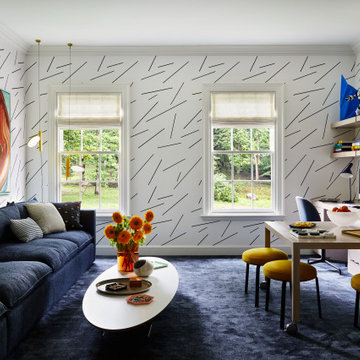
Key decor elements include:
Art: Illumination Yellow and Green by Betty Merken and burst and peek by Fran O’Neill from
Sears Peyton Gallery
Wallpaper: Bang Dem Sticks wallpaper from Drop it Modern
Sofa: Lotus sectional from Crate and Barrel
Pillow fabrics: Cymbeline by Tibor from Holland and Sherry, Laveno Barre Mache from C&C
Milano and Cracked Ice Minor by FLOCK from Studio Four NYC
Stools: Modern Stacking stools from West Elm reupholstered in Steelcut Trio fabric by Maharam
Bowl: Iridescent glass bowl from The Future Perfect
Desk lamp: AJ table lamp from Design Within Reach
Desk chair: Beetle meeting chair by Gubi from Design Public Group
Coffee table: Eames Elliptical table from Hive Modern
Light fixtures: OK fixtures from Flos
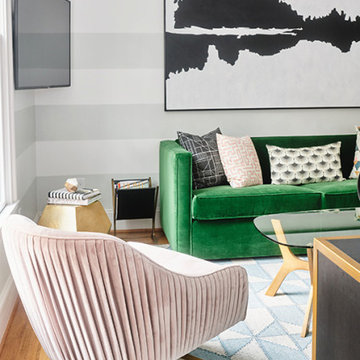
Hollywood regency style home office in with black, gold, pale pink, dusty blues and emerald green velvet. Pale blue / gray wide stripes painted on the walls. Pleated, pale pink velvet chair is divine. Swivels to enjoy the TV, the views out the windows or conversation with others in the space.
Рабочее место с синим полом – фото дизайна интерьера
1