Рабочее место с ковровым покрытием – фото дизайна интерьера
Сортировать:
Бюджет
Сортировать:Популярное за сегодня
1 - 20 из 7 328 фото

The image displays a streamlined home office area that is the epitome of modern minimalism. The built-in desk and shelving unit are painted in a soft neutral tone, providing a clean and cohesive look that blends seamlessly with the room's decor. The open shelves are thoughtfully curated with a mix of books, decorative objects, and greenery, adding a personal touch and a bit of nature to the workspace.
A stylish, contemporary desk lamp with a gold finish stands on the desk, offering task lighting with a touch of elegance. The simplicity of the lamp's design complements the overall minimalist aesthetic of the space.
The chair at the desk is a modern design piece itself, featuring a black frame with a woven seat and backrest, adding texture and contrast to the space without sacrificing comfort or style. The choice of chair underscores the room's modern vibe and dedication to form as well as function.
Underfoot, the carpet's plush texture provides comfort and warmth, anchoring the work area and contrasting with the sleek lines of the furniture. This office space is a testament to a design philosophy that values clean lines, functionality, and a calming color palette to create an environment conducive to productivity and creativity.
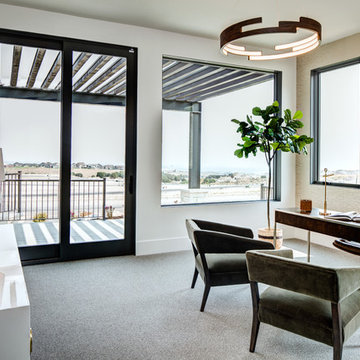
Interior Designer: Simons Design Studio
Builder: Magleby Construction
Photography: Alan Blakely Photography
Стильный дизайн: рабочее место среднего размера в современном стиле с белыми стенами, ковровым покрытием, отдельно стоящим рабочим столом и серым полом - последний тренд
Стильный дизайн: рабочее место среднего размера в современном стиле с белыми стенами, ковровым покрытием, отдельно стоящим рабочим столом и серым полом - последний тренд
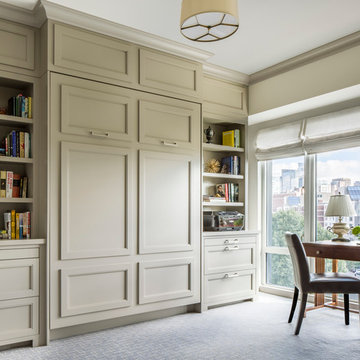
Interiors: LDa Architecture & Interiors
Contractor: Dave Cohen of Hampden Design
Photography: Sean Litchfield
Источник вдохновения для домашнего уюта: рабочее место в стиле неоклассика (современная классика) с бежевыми стенами, ковровым покрытием и отдельно стоящим рабочим столом
Источник вдохновения для домашнего уюта: рабочее место в стиле неоклассика (современная классика) с бежевыми стенами, ковровым покрытием и отдельно стоящим рабочим столом

На фото: рабочее место в современном стиле с ковровым покрытием, встроенным рабочим столом и белыми стенами
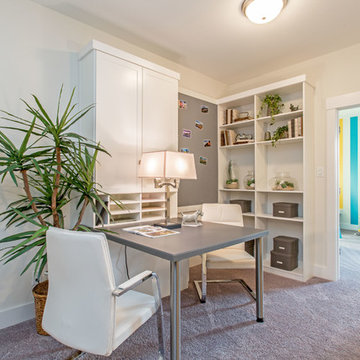
Bryan Chavez Photography
Идея дизайна: рабочее место в морском стиле с бежевыми стенами, ковровым покрытием и встроенным рабочим столом
Идея дизайна: рабочее место в морском стиле с бежевыми стенами, ковровым покрытием и встроенным рабочим столом

Идея дизайна: маленькое рабочее место в классическом стиле с серыми стенами, ковровым покрытием и встроенным рабочим столом для на участке и в саду
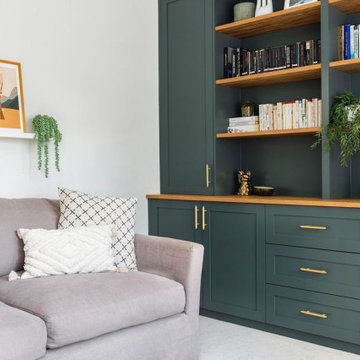
На фото: рабочее место среднего размера с серыми стенами, ковровым покрытием, отдельно стоящим рабочим столом и бежевым полом без камина с
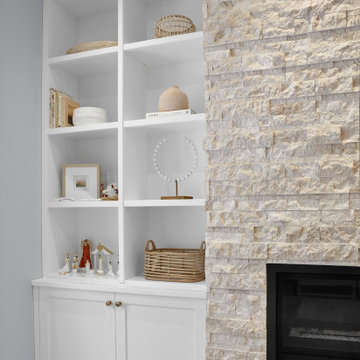
Flex room featuring built in shelving with stacked to ceiling crown moulding and open display and a custom desk with quartz countertop.
Пример оригинального дизайна: рабочее место среднего размера в современном стиле с серыми стенами, ковровым покрытием, стандартным камином, фасадом камина из кирпича, встроенным рабочим столом и серым полом
Пример оригинального дизайна: рабочее место среднего размера в современном стиле с серыми стенами, ковровым покрытием, стандартным камином, фасадом камина из кирпича, встроенным рабочим столом и серым полом
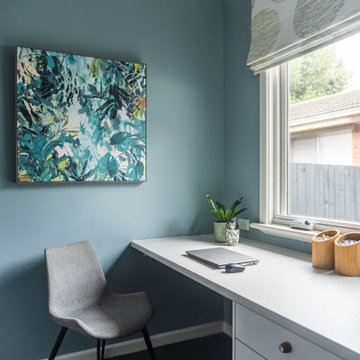
Источник вдохновения для домашнего уюта: рабочее место среднего размера в современном стиле с синими стенами, ковровым покрытием, встроенным рабочим столом и синим полом
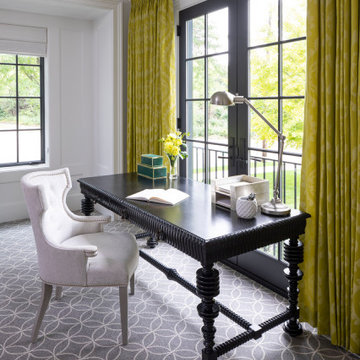
Martha O'Hara Interiors, Interior Design & Photo Styling | Elevation Homes, Builder | Troy Thies, Photography | Murphy & Co Design, Architect |
Please Note: All “related,” “similar,” and “sponsored” products tagged or listed by Houzz are not actual products pictured. They have not been approved by Martha O’Hara Interiors nor any of the professionals credited. For information about our work, please contact design@oharainteriors.com.
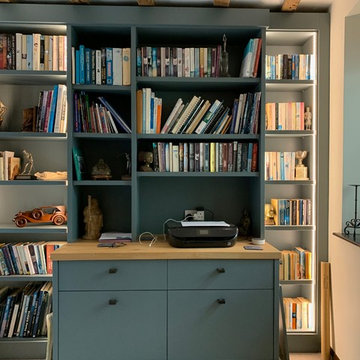
bespoke 30mm Birch plywood painted library home office
На фото: большое рабочее место в современном стиле с бежевыми стенами, ковровым покрытием, подвесным камином, фасадом камина из кирпича, встроенным рабочим столом и бежевым полом
На фото: большое рабочее место в современном стиле с бежевыми стенами, ковровым покрытием, подвесным камином, фасадом камина из кирпича, встроенным рабочим столом и бежевым полом
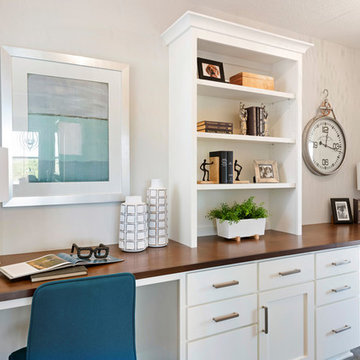
На фото: рабочее место в стиле неоклассика (современная классика) с серыми стенами, ковровым покрытием, встроенным рабочим столом и бежевым полом с
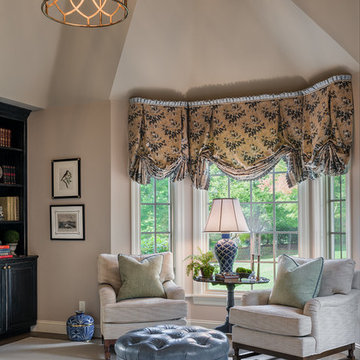
На фото: рабочее место среднего размера в классическом стиле с бежевыми стенами, ковровым покрытием, отдельно стоящим рабочим столом и бежевым полом без камина с
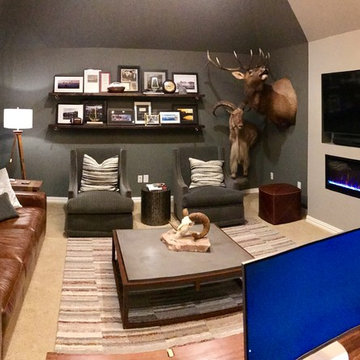
This client wanted a place he could work, watch his favorite sports and movies, and also entertain. A gorgeous rustic luxe man cave (media room and home office) for an avid hunter and whiskey connoisseur. Rich leather and velvet mixed with cement and industrial piping fit the bill, giving this space the perfect blend of masculine luxury with plenty of space to work and play.
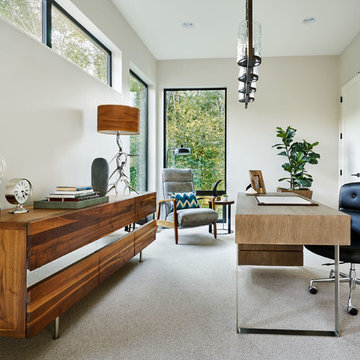
Пример оригинального дизайна: рабочее место в современном стиле с серыми стенами, ковровым покрытием, отдельно стоящим рабочим столом и серым полом без камина
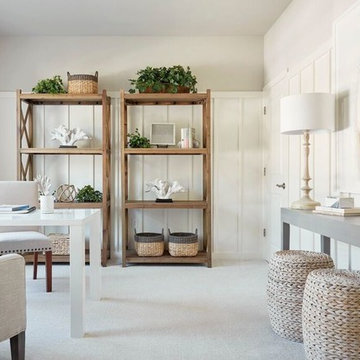
На фото: рабочее место в морском стиле с белыми стенами, ковровым покрытием, отдельно стоящим рабочим столом и бежевым полом без камина с
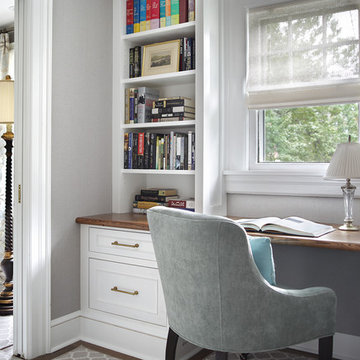
This new home office is adjacent to the master suite to the left and includes custom cabinetry (including filing cabinets), an enclosed printer closet and plenty of light. JMOC Builders, ML Interior Designs, Peter Rymwid photography.
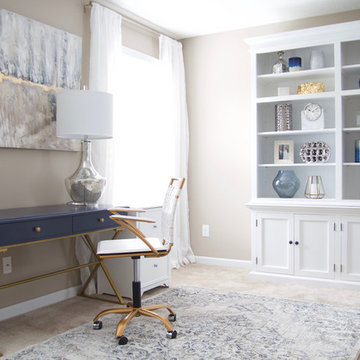
A transitional, glam Antioch bonus room design featuring an office space. Interior Design & Photography: design by Christina Perry
Пример оригинального дизайна: рабочее место среднего размера в современном стиле с бежевыми стенами, ковровым покрытием, бежевым полом и отдельно стоящим рабочим столом без камина
Пример оригинального дизайна: рабочее место среднего размера в современном стиле с бежевыми стенами, ковровым покрытием, бежевым полом и отдельно стоящим рабочим столом без камина
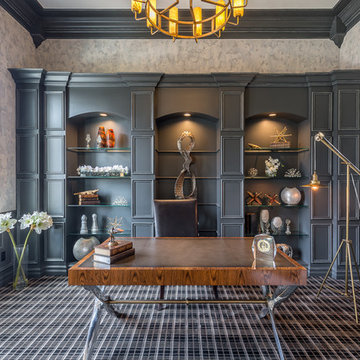
На фото: рабочее место в классическом стиле с серыми стенами, ковровым покрытием, отдельно стоящим рабочим столом и черным полом с
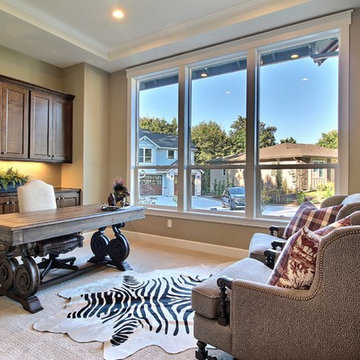
Paint by Sherwin Williams
Body Color - Wool Skein - SW 6148
Flex Suite Color - Universal Khaki - SW 6150
Downstairs Guest Suite Color - Silvermist - SW 7621
Downstairs Media Room Color - Quiver Tan - SW 6151
Exposed Beams & Banister Stain - Northwood Cabinets - Custom Truffle Stain
Gas Fireplace by Heat & Glo
Flooring & Tile by Macadam Floor & Design
Hardwood by Shaw Floors
Hardwood Product Kingston Oak in Tapestry
Carpet Products by Dream Weaver Carpet
Main Level Carpet Cosmopolitan in Iron Frost
Beverage Station Backsplash by Glazzio Tiles
Tile Product - Versailles Series in Dusty Trail Arabesque Mosaic
Slab Countertops by Wall to Wall Stone Corp
Main Level Granite Product Colonial Cream
Downstairs Quartz Product True North Silver Shimmer
Windows by Milgard Windows & Doors
Window Product Style Line® Series
Window Supplier Troyco - Window & Door
Window Treatments by Budget Blinds
Lighting by Destination Lighting
Interior Design by Creative Interiors & Design
Custom Cabinetry & Storage by Northwood Cabinets
Customized & Built by Cascade West Development
Photography by ExposioHDR Portland
Original Plans by Alan Mascord Design Associates
Рабочее место с ковровым покрытием – фото дизайна интерьера
1