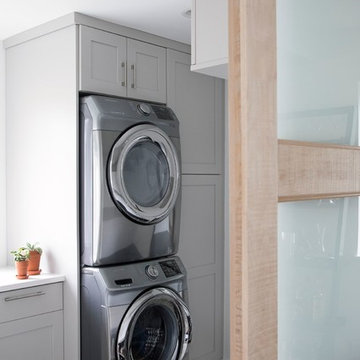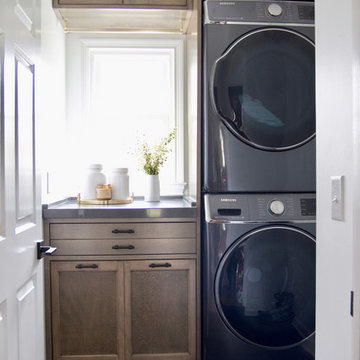Прямая прачечная с с сушильной машиной на стиральной машине – фото дизайна интерьера
Сортировать:Популярное за сегодня
1 - 20 из 1 729 фото

Идея дизайна: маленькая отдельная, прямая прачечная в стиле неоклассика (современная классика) с плоскими фасадами, темными деревянными фасадами, столешницей из кварцевого агломерата, полом из керамогранита, с сушильной машиной на стиральной машине, коричневым полом и белой столешницей для на участке и в саду

The pop of color really brightens up this small laundry space!
Пример оригинального дизайна: маленькая отдельная, прямая прачечная в современном стиле с плоскими фасадами, столешницей из ламината, разноцветными стенами, с сушильной машиной на стиральной машине и синими фасадами для на участке и в саду
Пример оригинального дизайна: маленькая отдельная, прямая прачечная в современном стиле с плоскими фасадами, столешницей из ламината, разноцветными стенами, с сушильной машиной на стиральной машине и синими фасадами для на участке и в саду

Laundry room designed in small room with high ceiling. This wall unit has enough storage cabinets, foldable ironing board, laminate countertop, hanging rod for clothes, and vacuum cleaning storage.

Our clients purchased this 1950 ranch style cottage knowing it needed to be updated. They fell in love with the location, being within walking distance to White Rock Lake. They wanted to redesign the layout of the house to improve the flow and function of the spaces while maintaining a cozy feel. They wanted to explore the idea of opening up the kitchen and possibly even relocating it. A laundry room and mudroom space needed to be added to that space, as well. Both bathrooms needed a complete update and they wanted to enlarge the master bath if possible, to have a double vanity and more efficient storage. With two small boys and one on the way, they ideally wanted to add a 3rd bedroom to the house within the existing footprint but were open to possibly designing an addition, if that wasn’t possible.
In the end, we gave them everything they wanted, without having to put an addition on to the home. They absolutely love the openness of their new kitchen and living spaces and we even added a small bar! They have their much-needed laundry room and mudroom off the back patio, so their “drop zone” is out of the way. We were able to add storage and double vanity to the master bathroom by enclosing what used to be a coat closet near the entryway and using that sq. ft. in the bathroom. The functionality of this house has completely changed and has definitely changed the lives of our clients for the better!

На фото: маленькая прямая прачечная в морском стиле с плоскими фасадами, коричневыми фасадами, паркетным полом среднего тона, с сушильной машиной на стиральной машине и коричневым полом для на участке и в саду

Источник вдохновения для домашнего уюта: маленькая прямая кладовка в современном стиле с белыми фасадами, белыми стенами, с сушильной машиной на стиральной машине, бежевым полом, белой столешницей, плоскими фасадами и светлым паркетным полом для на участке и в саду

This laundry is very compact, and is concealed behind cupboard doors in the guest bathroom. We designed it to have maximum storage and functionality.
Свежая идея для дизайна: маленькая прямая кладовка в стиле модернизм с врезной мойкой, фасадами цвета дерева среднего тона, столешницей из кварцевого агломерата, белым фартуком, фартуком из керамической плитки, белыми стенами, полом из керамической плитки, с сушильной машиной на стиральной машине, белым полом и белой столешницей для на участке и в саду - отличное фото интерьера
Свежая идея для дизайна: маленькая прямая кладовка в стиле модернизм с врезной мойкой, фасадами цвета дерева среднего тона, столешницей из кварцевого агломерата, белым фартуком, фартуком из керамической плитки, белыми стенами, полом из керамической плитки, с сушильной машиной на стиральной машине, белым полом и белой столешницей для на участке и в саду - отличное фото интерьера

Идея дизайна: маленькая прямая универсальная комната в современном стиле с белыми фасадами, белыми стенами, светлым паркетным полом и с сушильной машиной на стиральной машине для на участке и в саду

Converting the old family room to something practical required a lot of attention to the need of storage space and creation on nooks and functioning built-in cabinets.
Everything was custom made to fit the clients need.
A hidden slide in full height cabinet was design and built to house the stackable washer and dryer.
The most enjoyable part was recreating the new red oak floor with grooves and pegs that will match the existing 60 years old flooring in the main house.

A high performance and sustainable mountain home. We fit a lot of function into a relatively small space when renovating the Entry/Mudroom and Laundry area.

Laundry Room
Идея дизайна: прямая универсальная комната среднего размера в классическом стиле с врезной мойкой, фасадами в стиле шейкер, белыми фасадами, столешницей из кварцевого агломерата, серым фартуком, фартуком из керамической плитки, белыми стенами, полом из керамической плитки, с сушильной машиной на стиральной машине, серым полом и белой столешницей
Идея дизайна: прямая универсальная комната среднего размера в классическом стиле с врезной мойкой, фасадами в стиле шейкер, белыми фасадами, столешницей из кварцевого агломерата, серым фартуком, фартуком из керамической плитки, белыми стенами, полом из керамической плитки, с сушильной машиной на стиральной машине, серым полом и белой столешницей

Источник вдохновения для домашнего уюта: маленькая прямая универсальная комната в морском стиле с врезной мойкой, фасадами в стиле шейкер, синими фасадами, мраморной столешницей, белым фартуком, фартуком из мрамора, желтыми стенами, паркетным полом среднего тона, с сушильной машиной на стиральной машине, коричневым полом и белой столешницей для на участке и в саду

Пример оригинального дизайна: отдельная, прямая прачечная среднего размера в современном стиле с белыми фасадами, белыми стенами, с сушильной машиной на стиральной машине, черным полом, белой столешницей, фасадами с утопленной филенкой, столешницей из кварцевого агломерата и мраморным полом

The new laundry room included artisan barn doors to match the pantry.
Свежая идея для дизайна: отдельная, прямая прачечная среднего размера в стиле неоклассика (современная классика) с врезной мойкой, фасадами в стиле шейкер, белыми фасадами, столешницей из кварцевого агломерата, белыми стенами, полом из керамогранита, с сушильной машиной на стиральной машине, разноцветным полом и белой столешницей - отличное фото интерьера
Свежая идея для дизайна: отдельная, прямая прачечная среднего размера в стиле неоклассика (современная классика) с врезной мойкой, фасадами в стиле шейкер, белыми фасадами, столешницей из кварцевого агломерата, белыми стенами, полом из керамогранита, с сушильной машиной на стиральной машине, разноцветным полом и белой столешницей - отличное фото интерьера

На фото: маленькая отдельная, прямая прачечная в стиле неоклассика (современная классика) с плоскими фасадами, светлыми деревянными фасадами, паркетным полом среднего тона, с сушильной машиной на стиральной машине и коричневым полом для на участке и в саду с

Inspiration for a small transitional laundry room design in Long Beach, CA with decorative porcelain EliteTile Artea
black and white floor, additional shelving and white cabinetry to hide water heater.

This laundry / mud room was created with optimal storage using Waypoint 604S standard overlay cabinets in Painted Cashmere color with a raised panel door. The countertop is Wilsonart in color Betty. A Blanco Silgranit single bowl top mount sink with an Elkay Pursuit Flexible Spout faucet was also installed.

A lux, contemporary Bellevue home remodel design with custom wood cabinets in the laundry room. Interior Design & Photography: design by Christina Perry

На фото: прямая кладовка в современном стиле с врезной мойкой, плоскими фасадами, светлыми деревянными фасадами, белыми стенами, светлым паркетным полом, с сушильной машиной на стиральной машине, бежевым полом и белой столешницей с

Источник вдохновения для домашнего уюта: отдельная, прямая прачечная среднего размера в стиле неоклассика (современная классика) с накладной мойкой, фасадами в стиле шейкер, гранитной столешницей, серыми фасадами, белыми стенами, темным паркетным полом и с сушильной машиной на стиральной машине
Прямая прачечная с с сушильной машиной на стиральной машине – фото дизайна интерьера
1