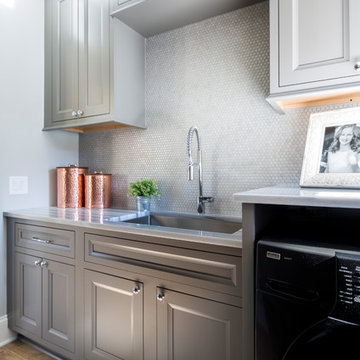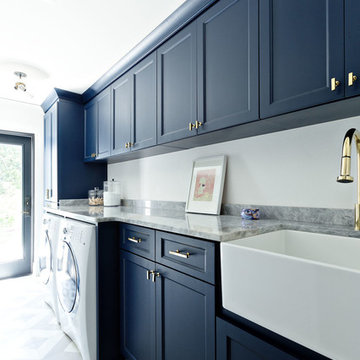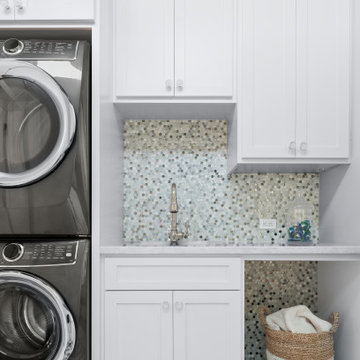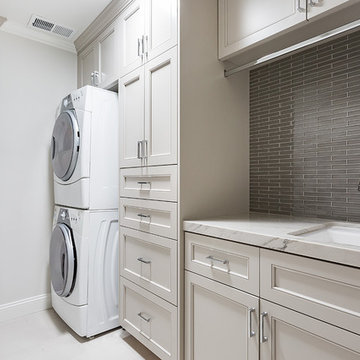Прямая прачечная с мраморной столешницей – фото дизайна интерьера
Сортировать:
Бюджет
Сортировать:Популярное за сегодня
1 - 20 из 339 фото
1 из 3

A quiet laundry room with soft colours and natural hardwood flooring. This laundry room features light blue framed cabinetry, an apron fronted sink, a custom backsplash shape, and hooks for hanging linens.

We redesigned this client’s laundry space so that it now functions as a Mudroom and Laundry. There is a place for everything including drying racks and charging station for this busy family. Now there are smiles when they walk in to this charming bright room because it has ample storage and space to work!

design, sink, laundry, appliance, dryer, household, decor, washer, clothing, window, washing, housework, wash, luxury, contemporary
Идея дизайна: отдельная, прямая прачечная среднего размера в стиле неоклассика (современная классика) с с полувстраиваемой мойкой (с передним бортиком), фасадами с утопленной филенкой, серыми фасадами, мраморной столешницей, серыми стенами, паркетным полом среднего тона, с сушильной машиной на стиральной машине, коричневым полом и белой столешницей
Идея дизайна: отдельная, прямая прачечная среднего размера в стиле неоклассика (современная классика) с с полувстраиваемой мойкой (с передним бортиком), фасадами с утопленной филенкой, серыми фасадами, мраморной столешницей, серыми стенами, паркетным полом среднего тона, с сушильной машиной на стиральной машине, коричневым полом и белой столешницей

Идея дизайна: большая отдельная, прямая прачечная в стиле кантри с врезной мойкой, фасадами с утопленной филенкой, черными фасадами, мраморной столешницей, белыми стенами, полом из керамогранита, со стиральной и сушильной машиной рядом, разноцветным полом и серой столешницей

Meaghan Larsen Photographer Lisa Shearer Designer
Стильный дизайн: маленькая отдельная, прямая прачечная в стиле кантри с с полувстраиваемой мойкой (с передним бортиком), фасадами в стиле шейкер, белыми фасадами, мраморной столешницей, белыми стенами, полом из керамогранита, с сушильной машиной на стиральной машине, коричневым полом и серой столешницей для на участке и в саду - последний тренд
Стильный дизайн: маленькая отдельная, прямая прачечная в стиле кантри с с полувстраиваемой мойкой (с передним бортиком), фасадами в стиле шейкер, белыми фасадами, мраморной столешницей, белыми стенами, полом из керамогранита, с сушильной машиной на стиральной машине, коричневым полом и серой столешницей для на участке и в саду - последний тренд

Источник вдохновения для домашнего уюта: отдельная, прямая прачечная среднего размера в стиле неоклассика (современная классика) с врезной мойкой, фасадами в стиле шейкер, белыми фасадами, мраморной столешницей, серыми стенами, полом из керамогранита, со стиральной и сушильной машиной рядом и разноцветным полом

This gorgeous laundry room features custom dog housing for our client's beloved pets. With ample counter space, this room is as functional as it is beautiful. The ceiling mounted crystal light fixtures adds an intense amount of glamour in an unexpected area of the house.
Design by: Wesley-Wayne Interiors
Photo by: Stephen Karlisch

Chambers + Chambers Architects
Amber Interiors
Tessa Neustadt, Photographer
Свежая идея для дизайна: прямая кладовка в стиле кантри с фасадами в стиле шейкер, белыми фасадами, мраморной столешницей, со стиральной и сушильной машиной рядом, черным полом и белой столешницей - отличное фото интерьера
Свежая идея для дизайна: прямая кладовка в стиле кантри с фасадами в стиле шейкер, белыми фасадами, мраморной столешницей, со стиральной и сушильной машиной рядом, черным полом и белой столешницей - отличное фото интерьера

На фото: прямая универсальная комната среднего размера в стиле неоклассика (современная классика) с врезной мойкой, фасадами с утопленной филенкой, серыми фасадами, мраморной столешницей, серыми стенами, темным паркетным полом и со стиральной и сушильной машиной рядом

Свежая идея для дизайна: прямая прачечная в средиземноморском стиле с с полувстраиваемой мойкой (с передним бортиком), фасадами в стиле шейкер, мраморной столешницей, белыми стенами, со стиральной и сушильной машиной рядом и серой столешницей - отличное фото интерьера

Grabill Mudroom Cabinets
Источник вдохновения для домашнего уюта: прямая универсальная комната среднего размера в стиле неоклассика (современная классика) с фасадами с утопленной филенкой, белыми фасадами, мраморной столешницей, бежевыми стенами, полом из керамогранита, со стиральной и сушильной машиной рядом и бежевым полом
Источник вдохновения для домашнего уюта: прямая универсальная комната среднего размера в стиле неоклассика (современная классика) с фасадами с утопленной филенкой, белыми фасадами, мраморной столешницей, бежевыми стенами, полом из керамогранита, со стиральной и сушильной машиной рядом и бежевым полом

Paul Dyer
Стильный дизайн: маленькая отдельная, прямая прачечная в стиле неоклассика (современная классика) с накладной мойкой, фасадами в стиле шейкер, белыми фасадами, мраморной столешницей, белыми стенами, полом из керамической плитки, со стиральной и сушильной машиной рядом, бежевым полом и белой столешницей для на участке и в саду - последний тренд
Стильный дизайн: маленькая отдельная, прямая прачечная в стиле неоклассика (современная классика) с накладной мойкой, фасадами в стиле шейкер, белыми фасадами, мраморной столешницей, белыми стенами, полом из керамической плитки, со стиральной и сушильной машиной рядом, бежевым полом и белой столешницей для на участке и в саду - последний тренд

Gorgeous ocean style bottleglass has an organic, rough texture like you pulled it out of the sea! White square tiles used with subtle aqua green accents carried from the kitchen through to the laundry room and entryway give the home a unified and cohesive look.

На фото: отдельная, прямая прачечная среднего размера в стиле неоклассика (современная классика) с врезной мойкой, фасадами в стиле шейкер, белыми фасадами, мраморной столешницей, серыми стенами, полом из керамической плитки, с сушильной машиной на стиральной машине, разноцветным полом и серой столешницей с

The residence on the third level of this live/work space is completely private. The large living room features a brick wall with a long linear fireplace and gray toned furniture with leather accents. The dining room features banquette seating with a custom table with built in leaves to extend the table for dinner parties. The kitchen also has the ability to grow with its custom one of a kind island including a pullout table.
An ARDA for indoor living goes to
Visbeen Architects, Inc.
Designers: Visbeen Architects, Inc. with Vision Interiors by Visbeen
From: East Grand Rapids, Michigan

Стильный дизайн: маленькая отдельная, прямая прачечная в стиле рустика с фасадами с утопленной филенкой, фасадами цвета дерева среднего тона, мраморной столешницей, белыми стенами, паркетным полом среднего тона и со стиральной и сушильной машиной рядом для на участке и в саду - последний тренд

Идея дизайна: прямая прачечная в стиле неоклассика (современная классика) с врезной мойкой, бежевыми фасадами, мраморной столешницей, серыми стенами, с сушильной машиной на стиральной машине, белой столешницей и фасадами с утопленной филенкой

The cabinetry in this practical space is painted with Paint & Paper Library 'Lead V'; handles are Armac Martin 'Cotswold Bun Knob' in Satin Chrome finish; sink is Shaws 'Pennine' 600mm single bowl pot sink; tap is Perrin & Rowe 'Oribiq' in Pewter finish; worktops are Statuario Marble.
The washing machine and tumble dryer are both Miele appliances, and are meticulously tested to provide at least 20 years of use.

Tired of doing laundry in an unfinished rugged basement? The owners of this 1922 Seward Minneapolis home were as well! They contacted Castle to help them with their basement planning and build for a finished laundry space and new bathroom with shower.
Changes were first made to improve the health of the home. Asbestos tile flooring/glue was abated and the following items were added: a sump pump and drain tile, spray foam insulation, a glass block window, and a Panasonic bathroom fan.
After the designer and client walked through ideas to improve flow of the space, we decided to eliminate the existing 1/2 bath in the family room and build the new 3/4 bathroom within the existing laundry room. This allowed the family room to be enlarged.
Plumbing fixtures in the bathroom include a Kohler, Memoirs® Stately 24″ pedestal bathroom sink, Kohler, Archer® sink faucet and showerhead in polished chrome, and a Kohler, Highline® Comfort Height® toilet with Class Five® flush technology.
American Olean 1″ hex tile was installed in the shower’s floor, and subway tile on shower walls all the way up to the ceiling. A custom frameless glass shower enclosure finishes the sleek, open design.
Highly wear-resistant Adura luxury vinyl tile flooring runs throughout the entire bathroom and laundry room areas.
The full laundry room was finished to include new walls and ceilings. Beautiful shaker-style cabinetry with beadboard panels in white linen was chosen, along with glossy white cultured marble countertops from Central Marble, a Blanco, Precis 27″ single bowl granite composite sink in cafe brown, and a Kohler, Bellera® sink faucet.
We also decided to save and restore some original pieces in the home, like their existing 5-panel doors; one of which was repurposed into a pocket door for the new bathroom.
The homeowners completed the basement finish with new carpeting in the family room. The whole basement feels fresh, new, and has a great flow. They will enjoy their healthy, happy home for years to come.
Designed by: Emily Blonigen
See full details, including before photos at https://www.castlebri.com/basements/project-3378-1/

- photo by Shannon Butler, Photo Art Portraits
Стильный дизайн: прямая кладовка в классическом стиле с врезной мойкой, белыми стенами, мраморным полом, с сушильной машиной на стиральной машине, белым полом, фасадами в стиле шейкер, белыми фасадами, мраморной столешницей и белой столешницей - последний тренд
Стильный дизайн: прямая кладовка в классическом стиле с врезной мойкой, белыми стенами, мраморным полом, с сушильной машиной на стиральной машине, белым полом, фасадами в стиле шейкер, белыми фасадами, мраморной столешницей и белой столешницей - последний тренд
Прямая прачечная с мраморной столешницей – фото дизайна интерьера
1