Прямая лестница с деревянными ступенями – фото дизайна интерьера
Сортировать:
Бюджет
Сортировать:Популярное за сегодня
1 - 20 из 19 801 фото
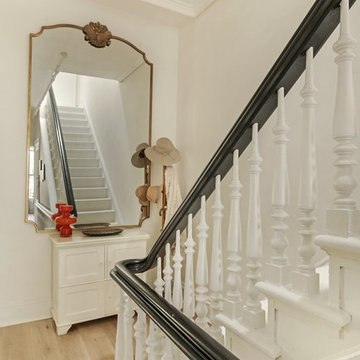
Allyson Lubow
На фото: большая прямая деревянная лестница в классическом стиле с деревянными ступенями и деревянными перилами с
На фото: большая прямая деревянная лестница в классическом стиле с деревянными ступенями и деревянными перилами с

The new wide plank oak flooring continues throughout the entire first and second floors with a lovely open staircase lit by a chandelier, skylights and flush in-wall step lighting.
Kate Benjamin Photography

This renovation consisted of a complete kitchen and master bathroom remodel, powder room remodel, addition of secondary bathroom, laundry relocate, office and mudroom addition, fireplace surround, stairwell upgrade, floor refinish, and additional custom features throughout.
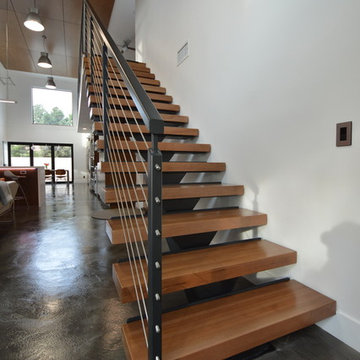
Jeff Jeannette / Jeannette Architects
Стильный дизайн: прямая лестница среднего размера в стиле модернизм с деревянными ступенями без подступенок - последний тренд
Стильный дизайн: прямая лестница среднего размера в стиле модернизм с деревянными ступенями без подступенок - последний тренд

Tommy Kile Photography
Источник вдохновения для домашнего уюта: прямая лестница среднего размера в классическом стиле с деревянными ступенями, крашенными деревянными подступенками и металлическими перилами
Источник вдохновения для домашнего уюта: прямая лестница среднего размера в классическом стиле с деревянными ступенями, крашенными деревянными подступенками и металлическими перилами
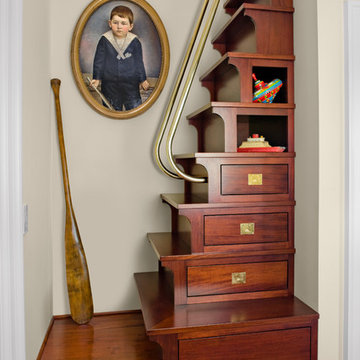
Photo: Robert Benson
На фото: маленькая прямая деревянная лестница в морском стиле с деревянными ступенями и кладовкой или шкафом под ней для на участке и в саду
На фото: маленькая прямая деревянная лестница в морском стиле с деревянными ступенями и кладовкой или шкафом под ней для на участке и в саду
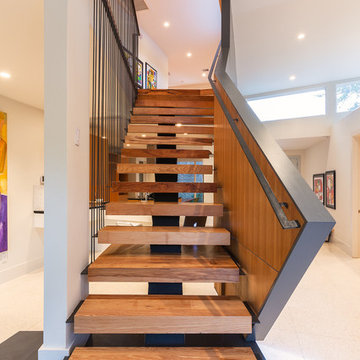
The stairs are as much a part of modern architecture as anything. They are thoughtfully designed to create a memorable experience, a contemporary version of something as old as time.
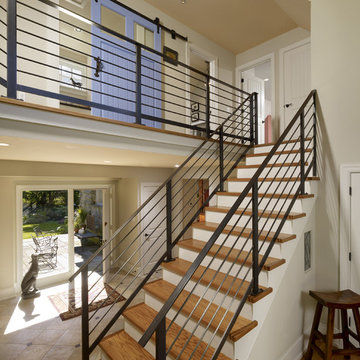
Opening up the entryway and adding a new open staircase made a small space seem much larger. Sliding blue barn door hides the second floor laundry room.
Photo: Jeffrey Totaro

Staircase as the heart of the home
Стильный дизайн: прямая деревянная лестница среднего размера в современном стиле с деревянными ступенями, металлическими перилами и панелями на части стены - последний тренд
Стильный дизайн: прямая деревянная лестница среднего размера в современном стиле с деревянными ступенями, металлическими перилами и панелями на части стены - последний тренд
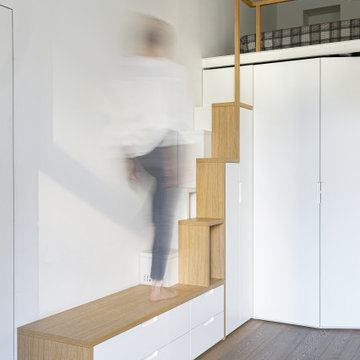
Scala di accesso al soppalco con gradini sfalsati in legno. La scala contiene contenitori e armadio vestiti. La parte bassa funziona come panca.
На фото: маленькая прямая лестница в современном стиле с деревянными ступенями, крашенными деревянными подступенками и деревянными перилами для на участке и в саду
На фото: маленькая прямая лестница в современном стиле с деревянными ступенями, крашенными деревянными подступенками и деревянными перилами для на участке и в саду
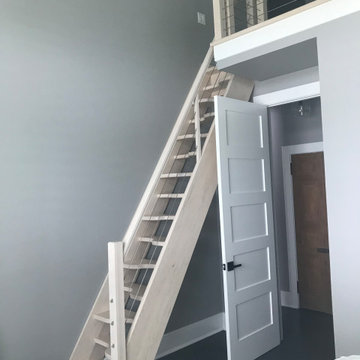
Space-saving staircase terminology
I normally call these Alternating-tread stairs, but there are other common terms:
• Space-saving Stair
• Alternating stair
• Thomas Jefferson Stair
• Jeffersonian staircase
• Ergonomic stair with staggered treads
• Zig-zag-style
• Boat Paddle-shaped treads
• Ship’s Ladder
• Alternating-tread devises
• Tiny-house stairs
• Crows foot stairs
Space-saving Stairs have been used widely in Europe for many years and now have become quite popular in the US with the rise of the Tiny House movement. A further boost has been given to the Space-saving staircase with several of the major building codes in the US allowing them.
Dreaming of a custom stair? Let the headache to us. We'd love to build one for you.
Give us a call or text at 520-895-2060
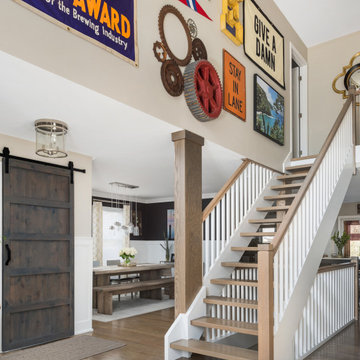
Photography by Picture Perfect House
Стильный дизайн: огромная прямая лестница в стиле неоклассика (современная классика) с деревянными ступенями и деревянными перилами без подступенок - последний тренд
Стильный дизайн: огромная прямая лестница в стиле неоклассика (современная классика) с деревянными ступенями и деревянными перилами без подступенок - последний тренд
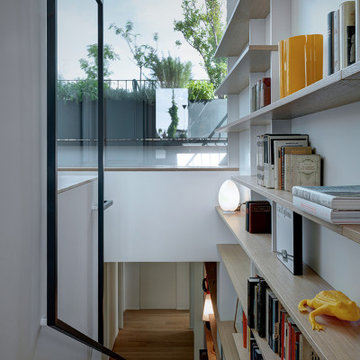
На фото: прямая лестница в современном стиле с деревянными ступенями и металлическими перилами
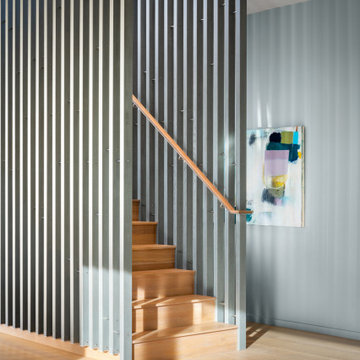
A custom staircase veiled with wood slats inside coastal Maine home
На фото: прямая деревянная лестница в современном стиле с деревянными ступенями и деревянными перилами с
На фото: прямая деревянная лестница в современном стиле с деревянными ступенями и деревянными перилами с

Floating staircase, open floor plan
Стильный дизайн: огромная прямая лестница в современном стиле с деревянными ступенями и перилами из смешанных материалов без подступенок - последний тренд
Стильный дизайн: огромная прямая лестница в современном стиле с деревянными ступенями и перилами из смешанных материалов без подступенок - последний тренд

Идея дизайна: прямая деревянная лестница среднего размера в стиле модернизм с деревянными ступенями и перилами из тросов
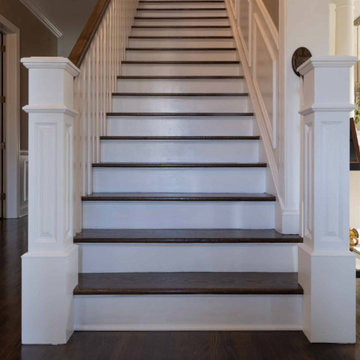
На фото: прямая лестница среднего размера в стиле неоклассика (современная классика) с деревянными ступенями, деревянными перилами и крашенными деревянными подступенками
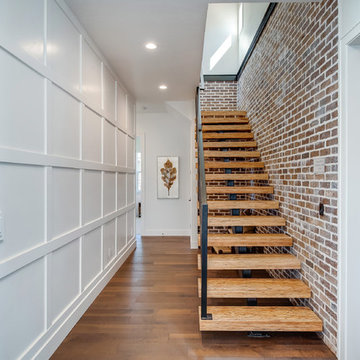
Пример оригинального дизайна: прямая лестница среднего размера в стиле неоклассика (современная классика) с деревянными ступенями и металлическими перилами без подступенок
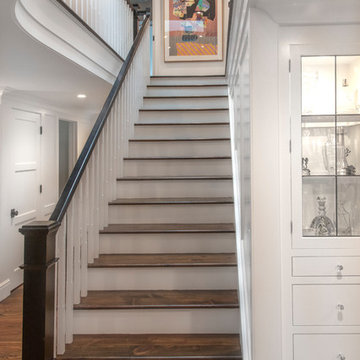
Beautiful custom millwork graces the stairwell and support wall of the main staircase in a newly refinished Bloomfield Hills Home. Completed in 2018, the white painted millwork consists of a grid of panels trimmed with narrow moldings and smooth skirting boards. Tiny cove molding trims underscore each of the stained pine stair treads for an elegant finishing touch.
A swooping ceiling line creates a sense of spaciousness above the base of the stairs and provides a clear view of the large skylight installed in the hallway above. Richly stained square newell posts and banister railing add a sense of tradition and formality. The warm tones and personable knot holes in the pine flooring contribute a laidback, unpretentious note to the foyer's welcoming atmosphere.
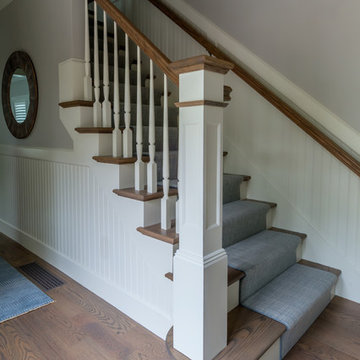
Katherine Jackson Architectural Photography
Идея дизайна: большая прямая лестница в стиле неоклассика (современная классика) с деревянными ступенями, крашенными деревянными подступенками и деревянными перилами
Идея дизайна: большая прямая лестница в стиле неоклассика (современная классика) с деревянными ступенями, крашенными деревянными подступенками и деревянными перилами
Прямая лестница с деревянными ступенями – фото дизайна интерьера
1